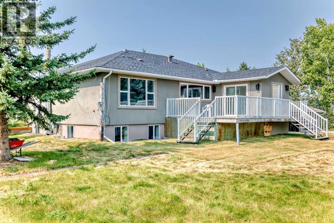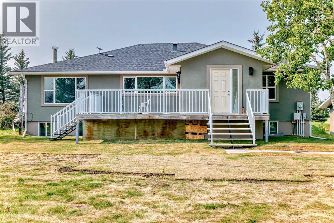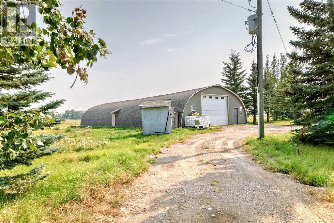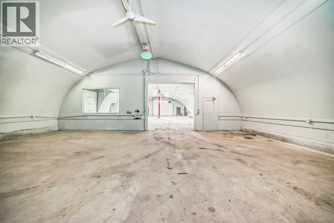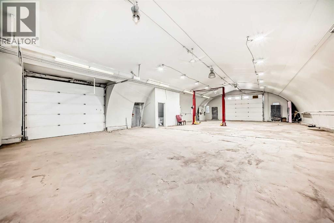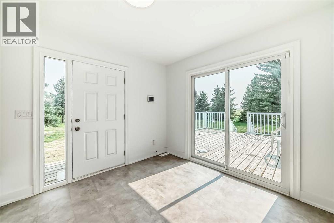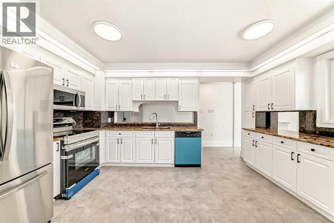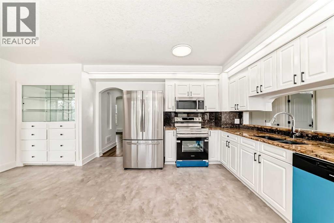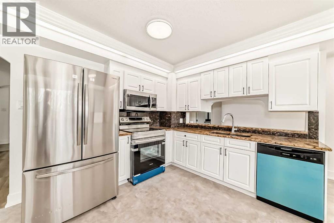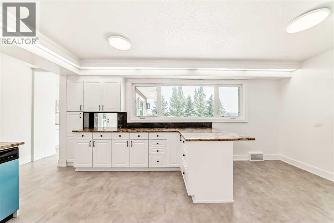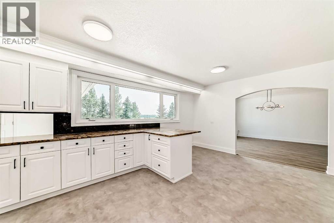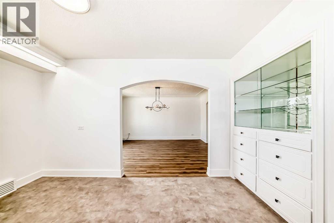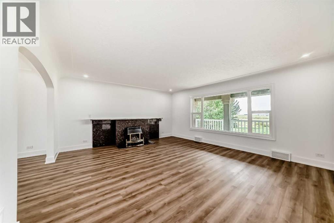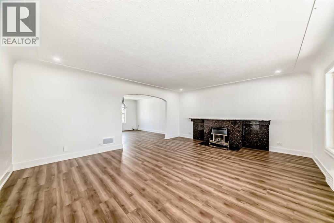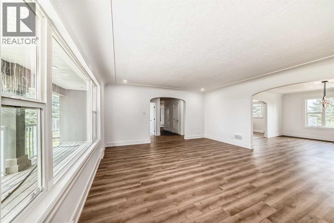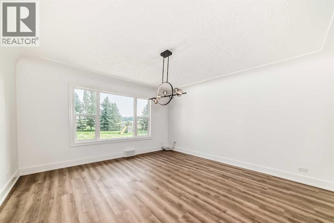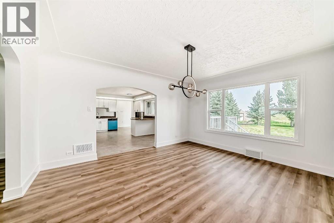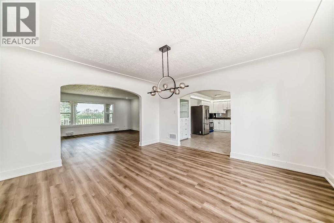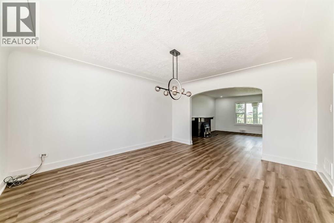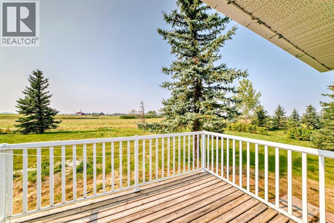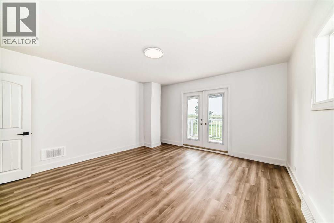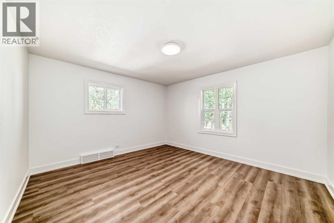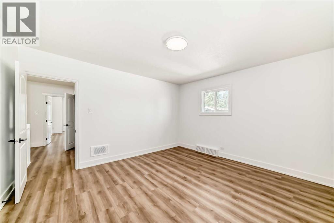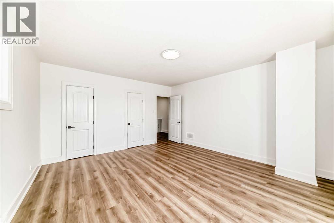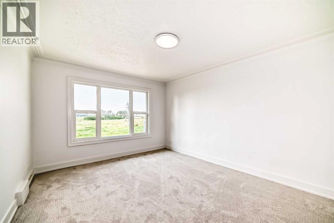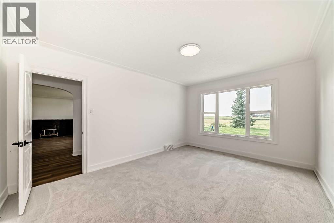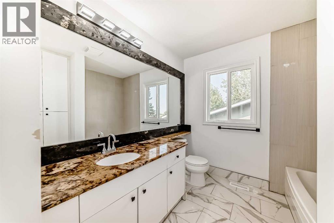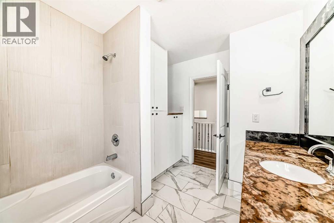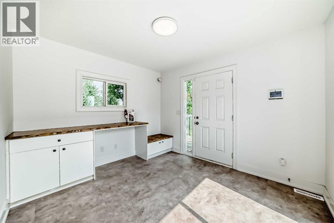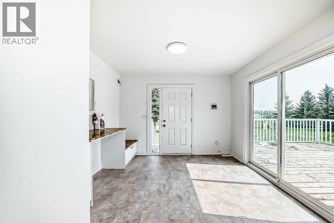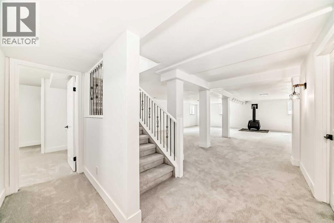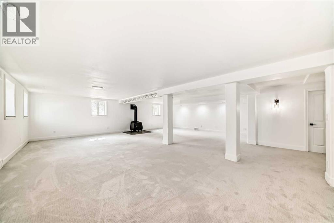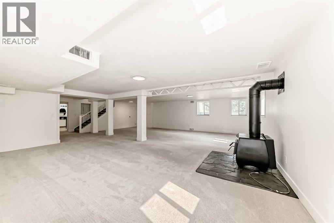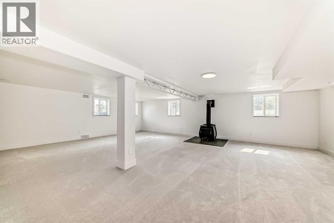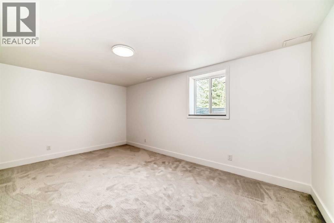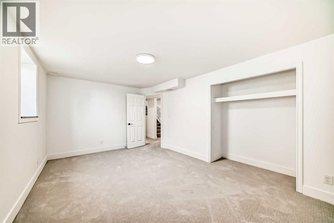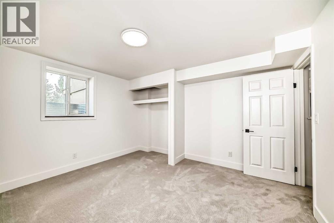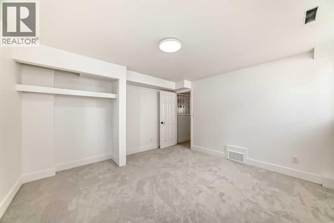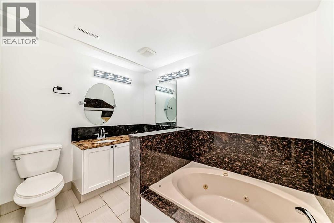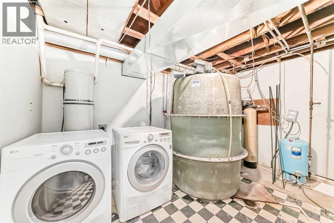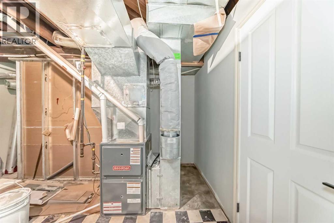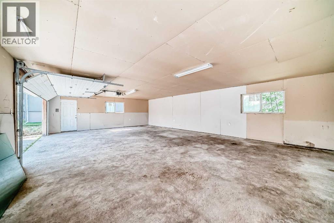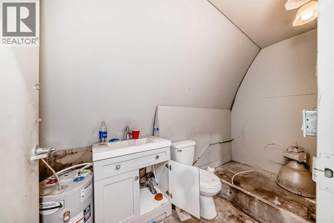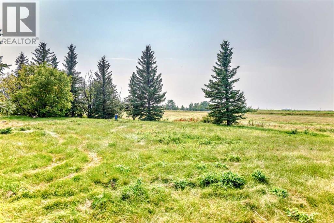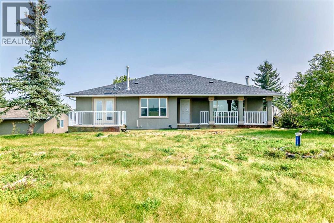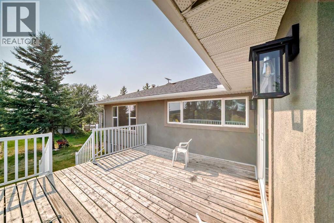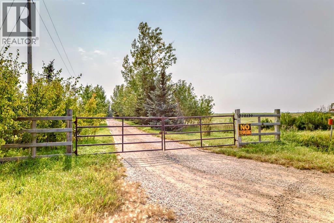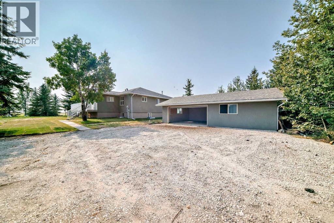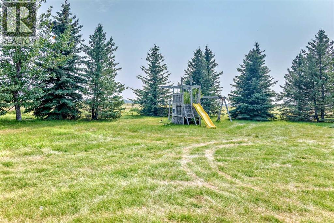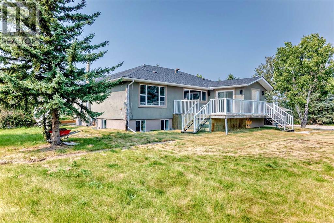5 Bedroom
2 Bathroom
2,007 ft2
Bungalow
Fireplace
None
Forced Air
Acreage
$1,150,000
Welcome to this exceptional Newly Renovated acreage property in Rural Rocky View County, offering the perfect blend of comfort, space, and functionality. Situated on a beautifully maintained parcel, this property is highlighted by an incredible 4,000 sq. ft. shop featuring 16’x12’ overhead doors, 100-amp service, fully insulated, drywalled, and painted interiors—ideal for business, storage, or hobby use. In addition, you’ll find a 36’x24’ detached garage providing even more vehicle and equipment space.The home itself is a fully developed bungalow offering nearly 2,000 sq. ft. on the main level plus a finished basement, making it perfect for families of all sizes (4000 sqft of living space). The main floor hosts 3 spacious bedrooms plus a den, ideal for a home office or flex space, while the lower level adds 2 additional bedrooms and generous living areas, ensuring plenty of room for everyone.This property truly combines country living with practicality, making it a rare opportunity for those seeking both a comfortable family home and exceptional shop space in the highly desirable Rocky View area. (id:60626)
Property Details
|
MLS® Number
|
A2256348 |
|
Property Type
|
Single Family |
|
Features
|
No Neighbours Behind |
|
Parking Space Total
|
20 |
|
Plan
|
0513232 |
|
Structure
|
Deck |
Building
|
Bathroom Total
|
2 |
|
Bedrooms Above Ground
|
3 |
|
Bedrooms Below Ground
|
2 |
|
Bedrooms Total
|
5 |
|
Amperage
|
100 Amp Service, 200 Amp Service |
|
Appliances
|
Refrigerator, Dishwasher, Stove, Microwave Range Hood Combo |
|
Architectural Style
|
Bungalow |
|
Basement Development
|
Finished |
|
Basement Type
|
Full (finished) |
|
Constructed Date
|
1960 |
|
Construction Material
|
Wood Frame |
|
Construction Style Attachment
|
Detached |
|
Cooling Type
|
None |
|
Exterior Finish
|
Stucco |
|
Fireplace Present
|
Yes |
|
Fireplace Total
|
2 |
|
Flooring Type
|
Carpeted, Tile, Vinyl |
|
Foundation Type
|
Poured Concrete |
|
Heating Type
|
Forced Air |
|
Stories Total
|
1 |
|
Size Interior
|
2,007 Ft2 |
|
Total Finished Area
|
2007 Sqft |
|
Type
|
House |
|
Utility Power
|
100 Amp Service, 200 Amp Service |
|
Utility Water
|
Well |
Parking
|
Detached Garage
|
2 |
|
Oversize
|
|
|
See Remarks
|
|
Land
|
Acreage
|
Yes |
|
Fence Type
|
Fence |
|
Sewer
|
Septic Tank |
|
Size Irregular
|
5.29 |
|
Size Total
|
5.29 Ac|5 - 9.99 Acres |
|
Size Total Text
|
5.29 Ac|5 - 9.99 Acres |
|
Zoning Description
|
Rg |
Rooms
| Level |
Type |
Length |
Width |
Dimensions |
|
Basement |
Storage |
|
|
3.58 Ft x 16.00 Ft |
|
Basement |
Family Room |
|
|
32.00 Ft x 30.33 Ft |
|
Basement |
Furnace |
|
|
13.08 Ft x 13.67 Ft |
|
Basement |
Bedroom |
|
|
11.08 Ft x 16.33 Ft |
|
Basement |
Bedroom |
|
|
12.67 Ft x 13.00 Ft |
|
Main Level |
Workshop |
|
|
96.92 Ft x 34.08 Ft |
|
Main Level |
Other |
|
|
11.50 Ft x 11.33 Ft |
|
Main Level |
Other |
|
|
18.25 Ft x 15.17 Ft |
|
Main Level |
Dining Room |
|
|
14.08 Ft x 15.17 Ft |
|
Main Level |
Living Room |
|
|
16.17 Ft x 19.25 Ft |
|
Main Level |
Other |
|
|
4.33 Ft x 5.00 Ft |
|
Main Level |
Bedroom |
|
|
15.17 Ft x 11.58 Ft |
|
Main Level |
Primary Bedroom |
|
|
15.17 Ft x 13.83 Ft |
|
Main Level |
4pc Bathroom |
|
|
8.08 Ft x 8.75 Ft |
|
Main Level |
Bedroom |
|
|
12.67 Ft x 13.75 Ft |
|
Main Level |
3pc Bathroom |
|
|
9.42 Ft x 8.08 Ft |
Utilities
|
Electricity
|
Connected |
|
Natural Gas
|
Connected |

