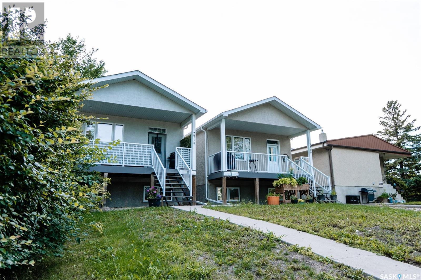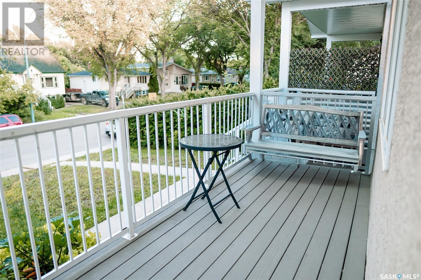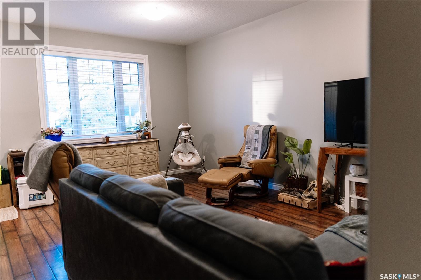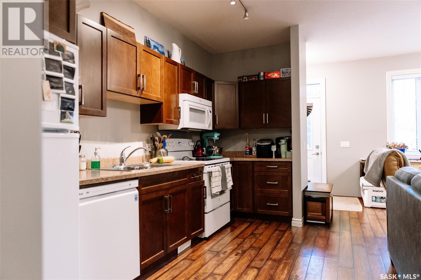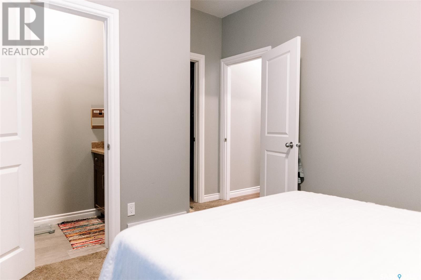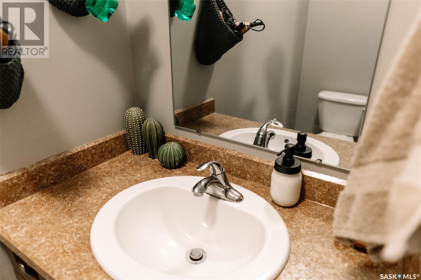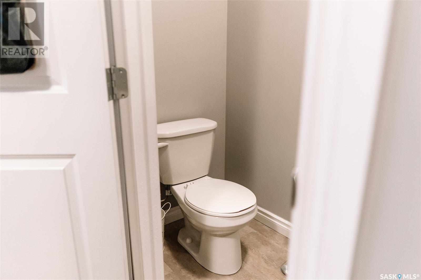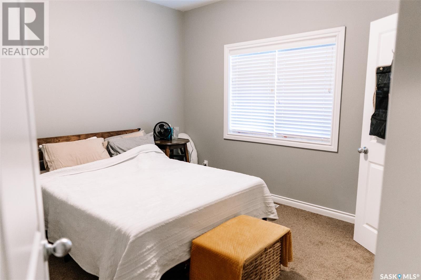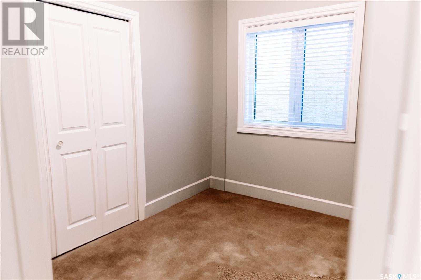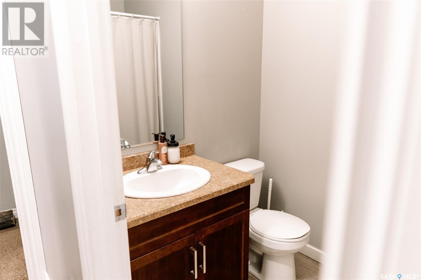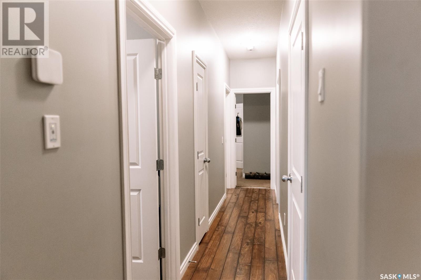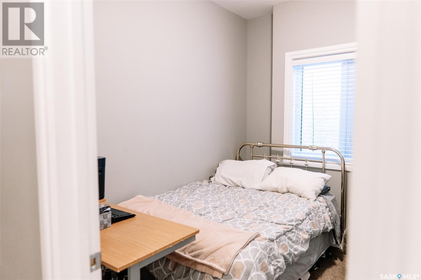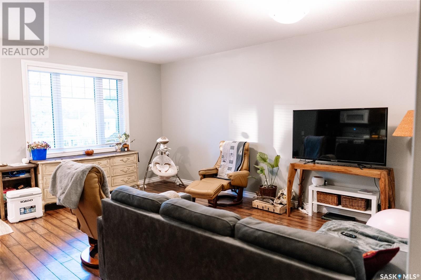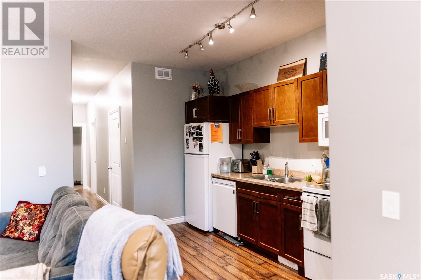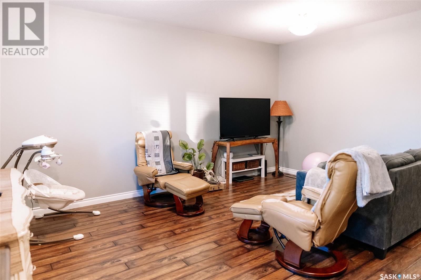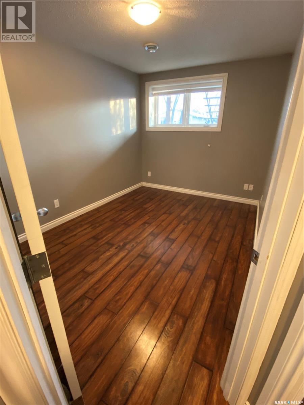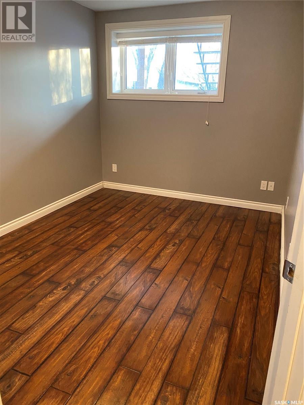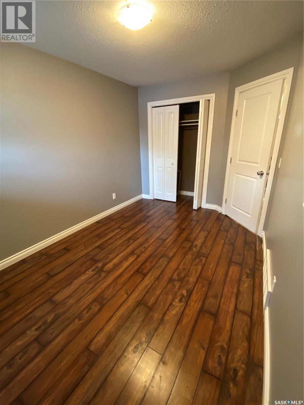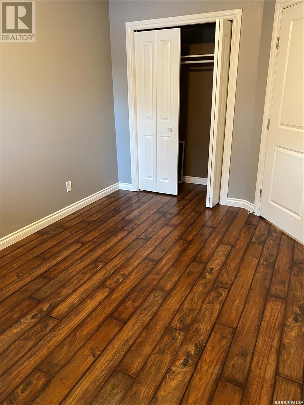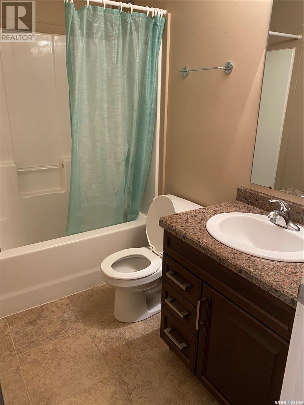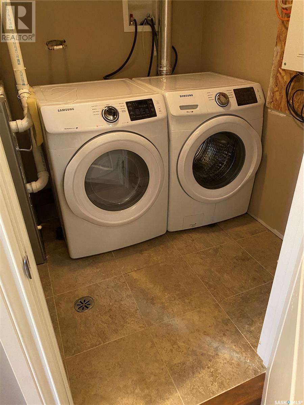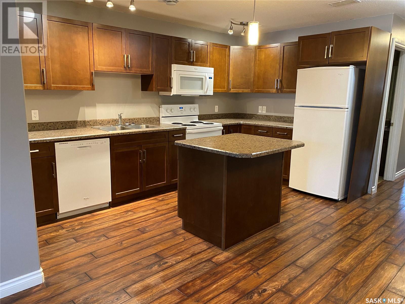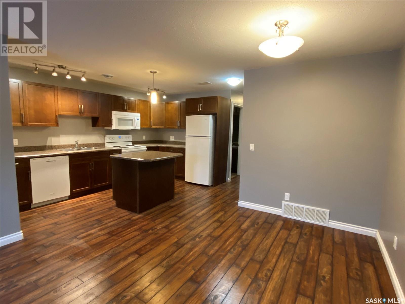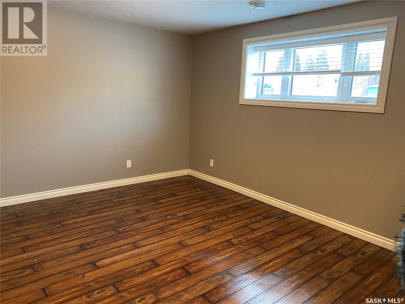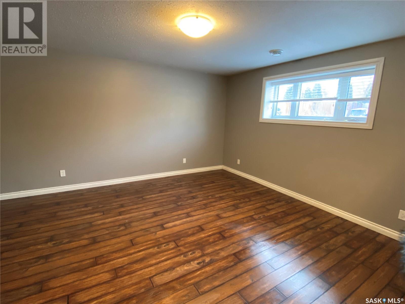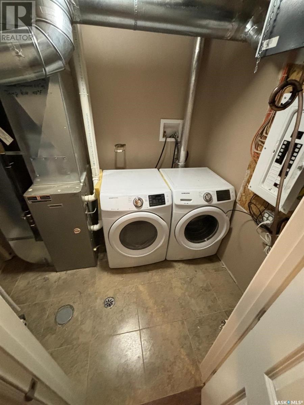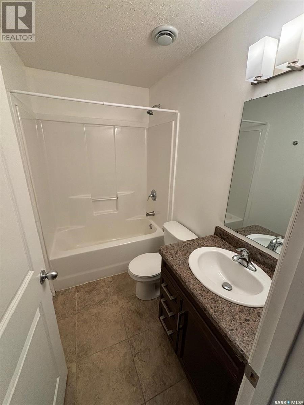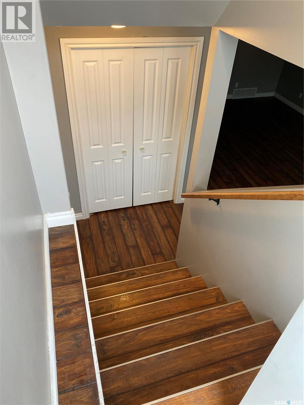5 Bedroom
3 Bathroom
1,000 ft2
Bungalow
Central Air Conditioning
Forced Air
Lawn
$429,900
Welcome to 2710 Francis Street, a well-located property in the sought-after Arnhem Place neighbourhood. This inviting home is just steps from school and within walking distance to Queen Elizabeth Jubilee Park, Douglas Park, and Candy Cane Park. Ideal for investors, this property features a regulation basement suite with a separate entry. This home makes a great rental property, live in one unit and rent the second for additional income, or an excellent option for multi-generational living. The main floor unit boasts 9-foot ceilings, three bedrooms, a 2-piece ensuite off the primary bedroom, and a full 4-piece bathroom. The basement unit has two bedrooms, a 4-piece bathroom, and a thoughtfully designed layout that maximizes space and comfort. Don’t miss out on this fantastic opportunity in a prime location. (id:60626)
Property Details
|
MLS® Number
|
SK013825 |
|
Property Type
|
Single Family |
|
Neigbourhood
|
Arnhem Place |
|
Structure
|
Deck |
Building
|
Bathroom Total
|
3 |
|
Bedrooms Total
|
5 |
|
Appliances
|
Washer, Refrigerator, Dishwasher, Dryer, Microwave, Stove |
|
Architectural Style
|
Bungalow |
|
Basement Development
|
Finished |
|
Basement Type
|
Full (finished) |
|
Constructed Date
|
2012 |
|
Cooling Type
|
Central Air Conditioning |
|
Heating Type
|
Forced Air |
|
Stories Total
|
1 |
|
Size Interior
|
1,000 Ft2 |
|
Type
|
House |
Parking
Land
|
Acreage
|
No |
|
Landscape Features
|
Lawn |
|
Size Irregular
|
3127.00 |
|
Size Total
|
3127 Sqft |
|
Size Total Text
|
3127 Sqft |
Rooms
| Level |
Type |
Length |
Width |
Dimensions |
|
Basement |
Bedroom |
13 ft |
8 ft ,9 in |
13 ft x 8 ft ,9 in |
|
Basement |
Bedroom |
12 ft |
8 ft ,9 in |
12 ft x 8 ft ,9 in |
|
Basement |
Kitchen |
13 ft |
8 ft |
13 ft x 8 ft |
|
Basement |
Living Room |
22 ft |
12 ft ,5 in |
22 ft x 12 ft ,5 in |
|
Basement |
Laundry Room |
|
|
Measurements not available |
|
Basement |
4pc Bathroom |
|
|
Measurements not available |
|
Main Level |
Bedroom |
9 ft ,4 in |
9 ft ,11 in |
9 ft ,4 in x 9 ft ,11 in |
|
Main Level |
Bedroom |
7 ft ,11 in |
9 ft ,11 in |
7 ft ,11 in x 9 ft ,11 in |
|
Main Level |
Bedroom |
11 ft |
13 ft |
11 ft x 13 ft |
|
Main Level |
2pc Ensuite Bath |
|
|
Measurements not available |
|
Main Level |
Kitchen |
6 ft |
14 ft |
6 ft x 14 ft |
|
Main Level |
Dining Room |
5 ft ,11 in |
9 ft ,11 in |
5 ft ,11 in x 9 ft ,11 in |
|
Main Level |
Living Room |
10 ft ,10 in |
13 ft ,9 in |
10 ft ,10 in x 13 ft ,9 in |
|
Main Level |
4pc Bathroom |
|
|
Measurements not available |
|
Main Level |
Laundry Room |
|
|
Measurements not available |

