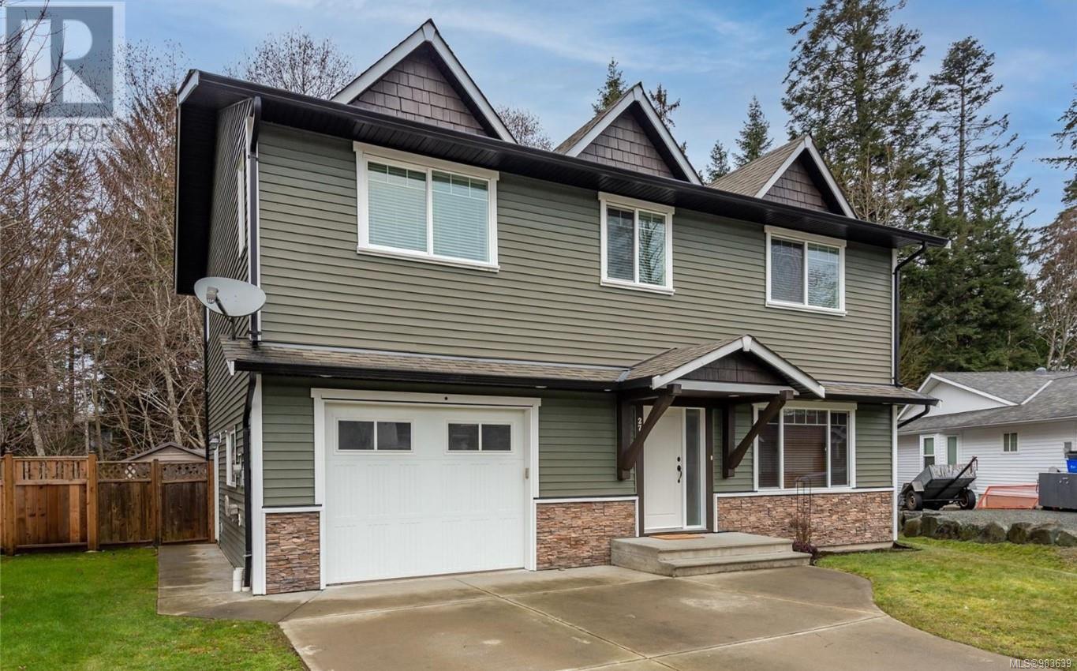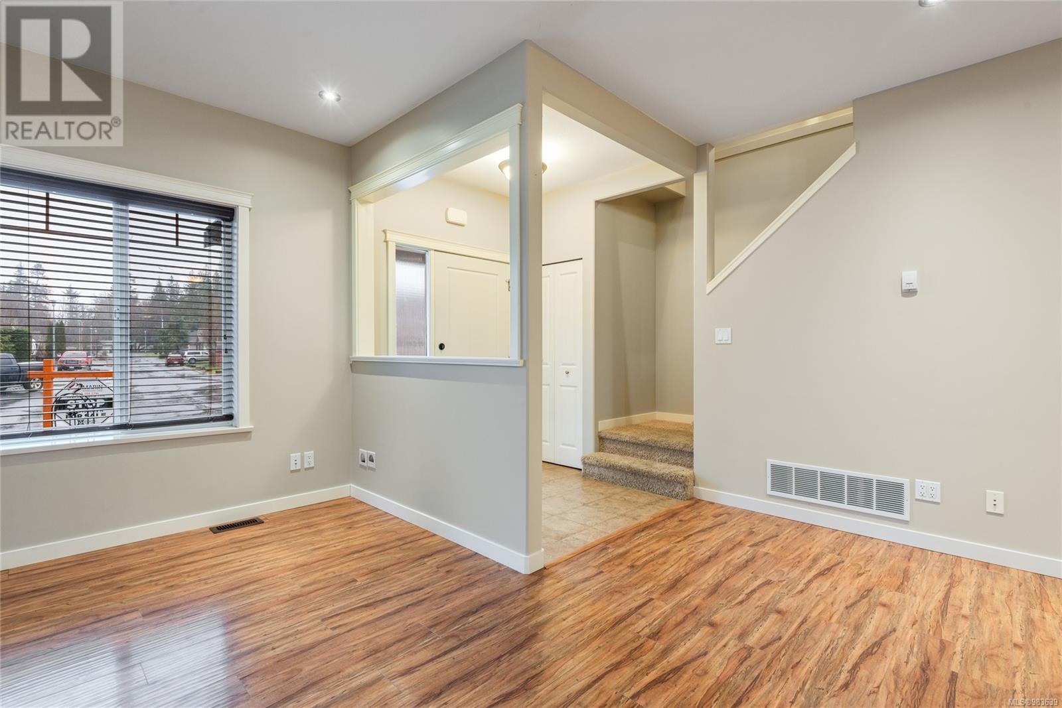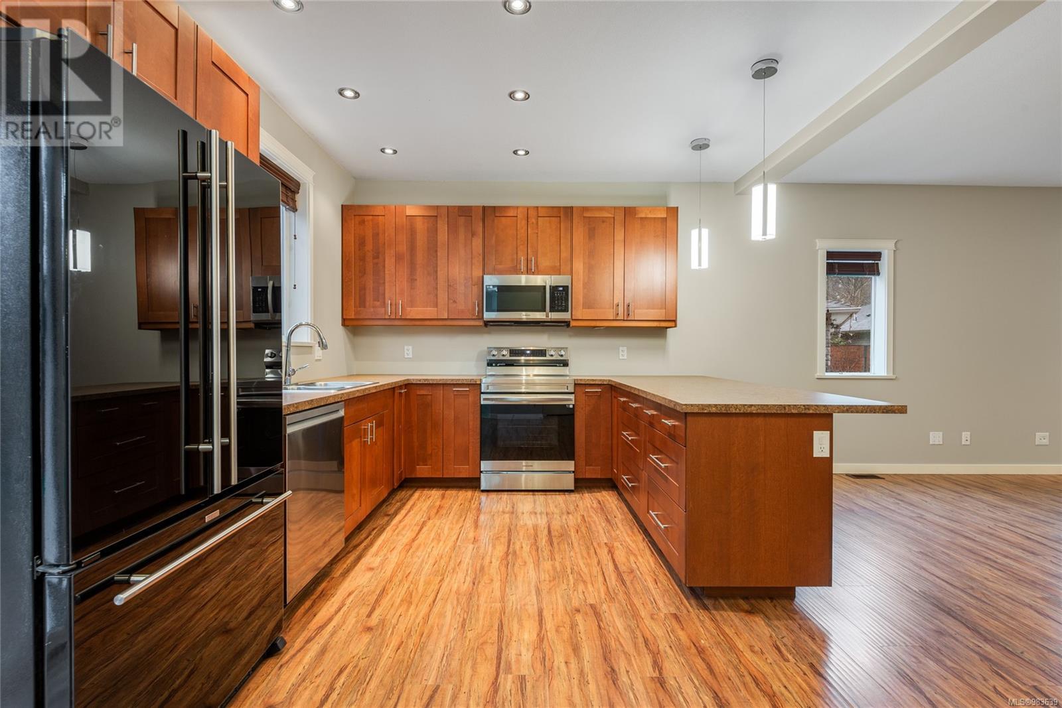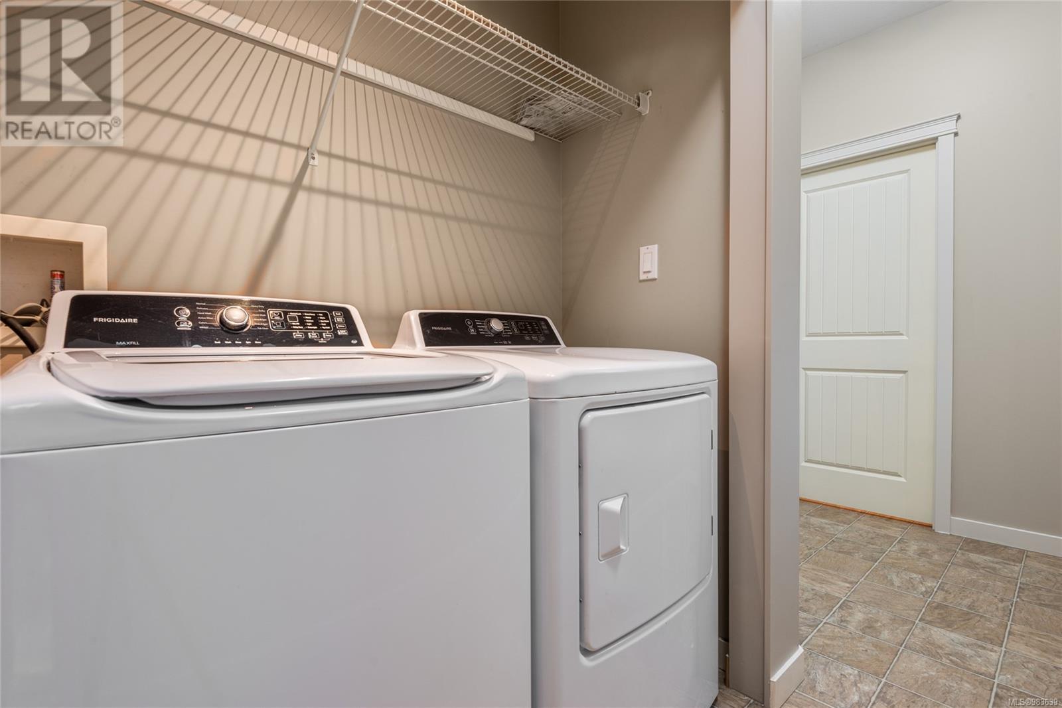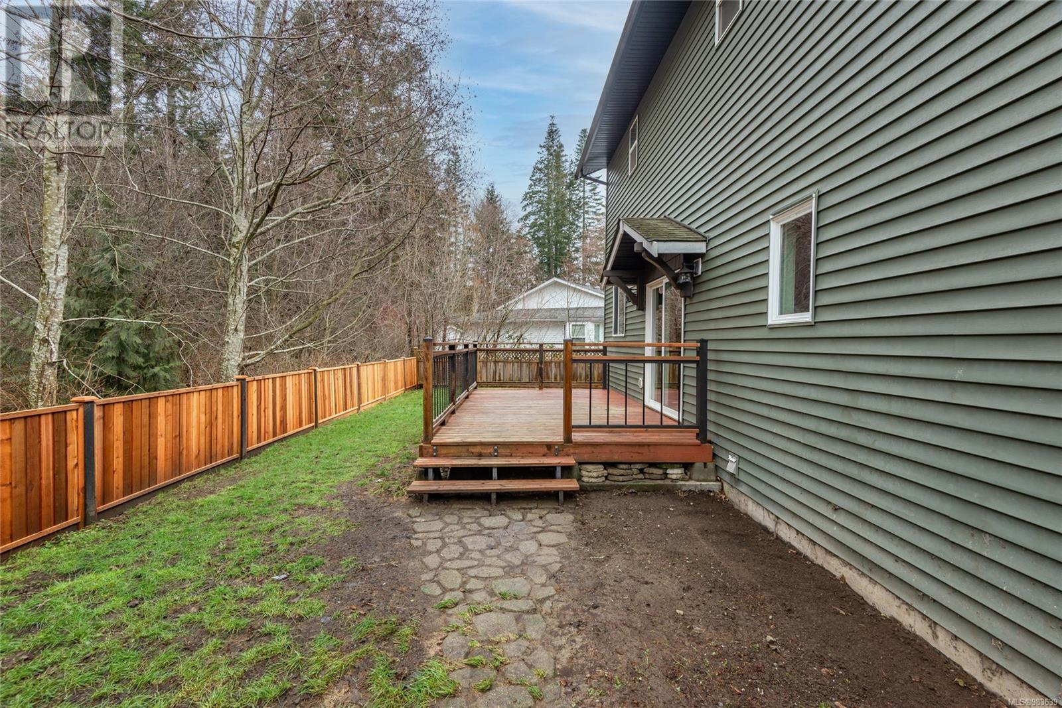3 Bedroom
3 Bathroom
1,972 ft2
None
Forced Air
$699,000
Welcome to 2746 Bradford, tucked into one of Campbell River’s most loved neighbourhoods. You’re just a short stroll to the Seawalk, cozy coffee shops, great restaurants, and Willow Creek trails – it’s the perfect spot for anyone wanting that easy island lifestyle. This well-kept home is super functional -The kitchen opens to the living room and has sliders to the back deck – perfect for family life or hosting your crew. Out back, you’ve got a private, low-maintenance yard so you can enjoy the space without spending your weekends working in it. The primary bedroom is massive and comes with a full en-suite featuring a jetted tub and a walk-in closet – the kind of space that feels like your own little retreat. It’s also pre-plumbed for a heat pump, making future upgrades simple. Whether you’re upsizing, downsizing, or just craving a change of pace, 2746 Bradford is a smart move in a great location. (id:60626)
Property Details
|
MLS® Number
|
983639 |
|
Property Type
|
Single Family |
|
Neigbourhood
|
Willow Point |
|
Features
|
Private Setting, Other |
|
Parking Space Total
|
1 |
Building
|
Bathroom Total
|
3 |
|
Bedrooms Total
|
3 |
|
Constructed Date
|
2008 |
|
Cooling Type
|
None |
|
Heating Fuel
|
Electric |
|
Heating Type
|
Forced Air |
|
Size Interior
|
1,972 Ft2 |
|
Total Finished Area
|
1972 Sqft |
|
Type
|
House |
Parking
Land
|
Acreage
|
No |
|
Size Irregular
|
5140 |
|
Size Total
|
5140 Sqft |
|
Size Total Text
|
5140 Sqft |
|
Zoning Description
|
R1 |
|
Zoning Type
|
Residential |
Rooms
| Level |
Type |
Length |
Width |
Dimensions |
|
Second Level |
Primary Bedroom |
|
|
15'10 x 18'8 |
|
Second Level |
Ensuite |
|
|
4-Piece |
|
Second Level |
Bedroom |
14 ft |
|
14 ft x Measurements not available |
|
Second Level |
Bedroom |
14 ft |
|
14 ft x Measurements not available |
|
Second Level |
Bathroom |
|
|
3-Piece |
|
Main Level |
Kitchen |
9 ft |
7 ft |
9 ft x 7 ft |
|
Main Level |
Family Room |
14 ft |
10 ft |
14 ft x 10 ft |
|
Main Level |
Bathroom |
|
|
2-Piece |

