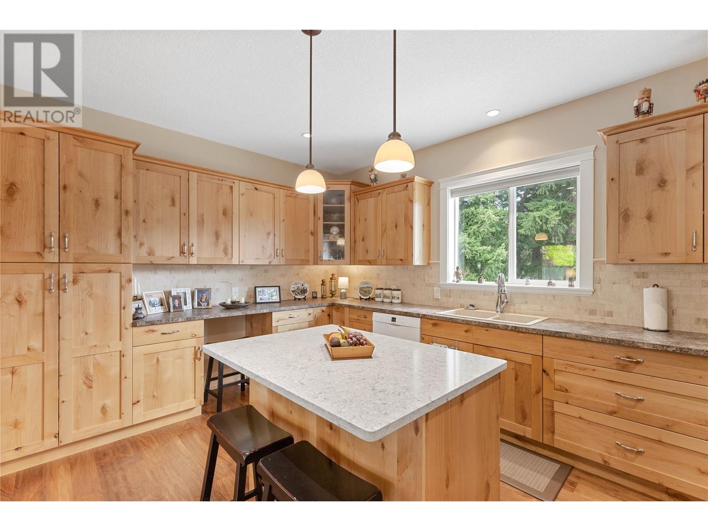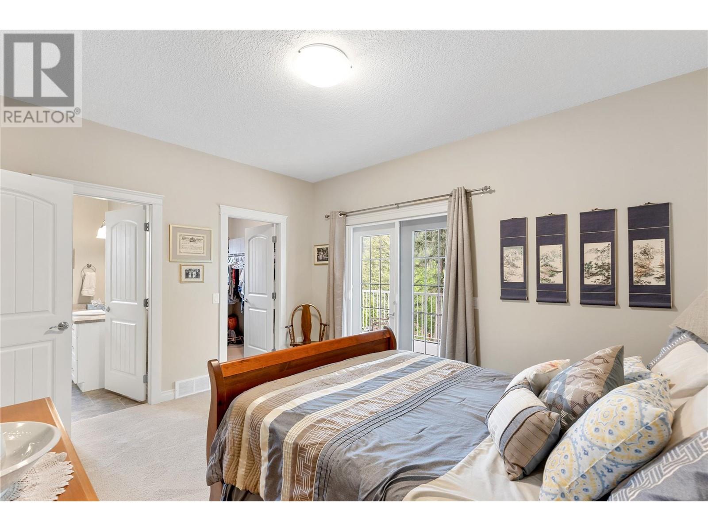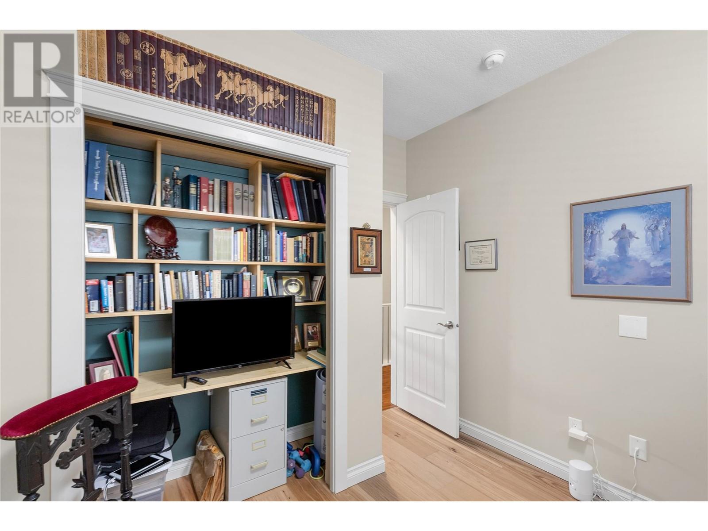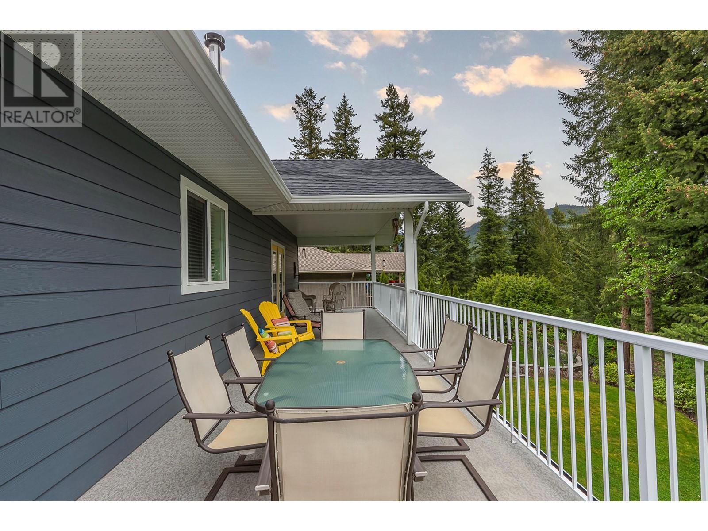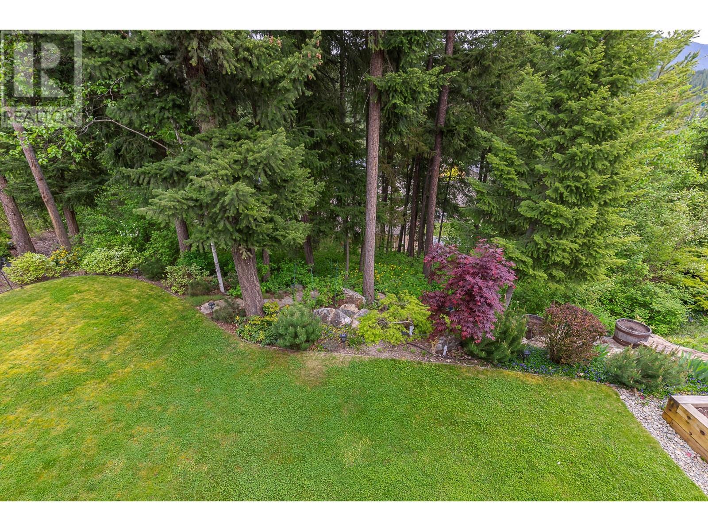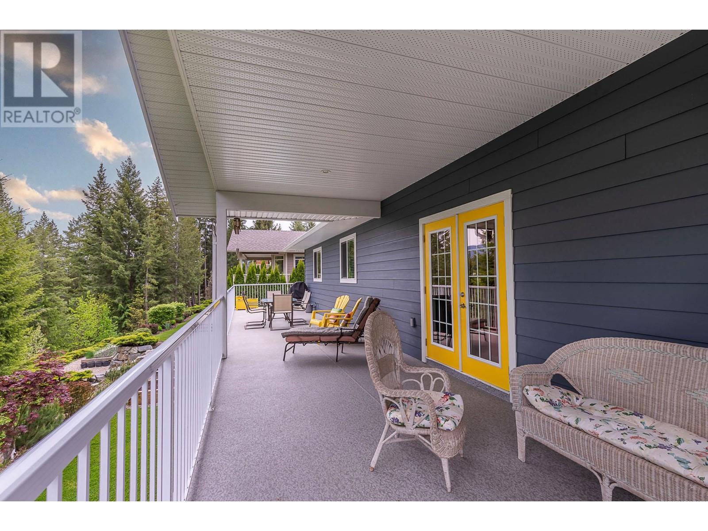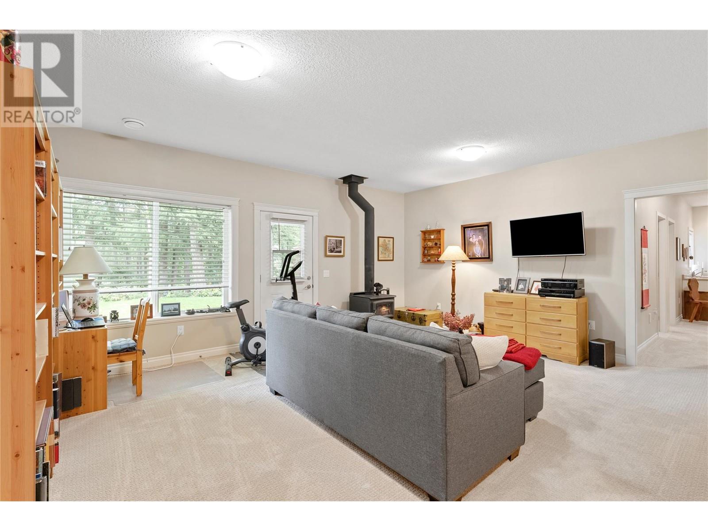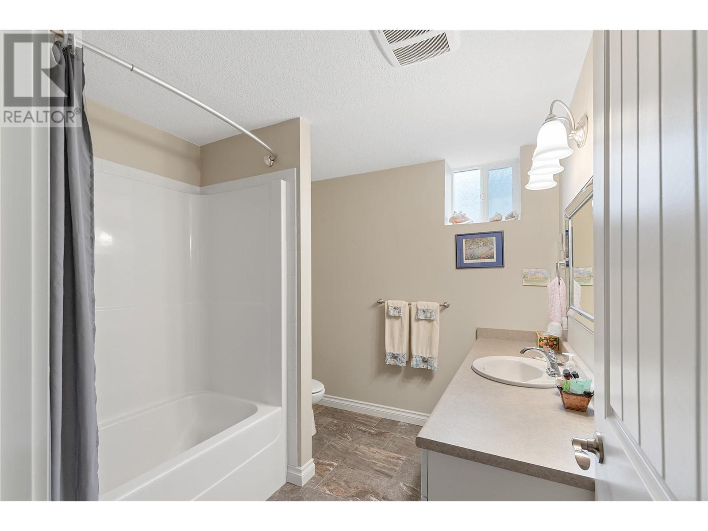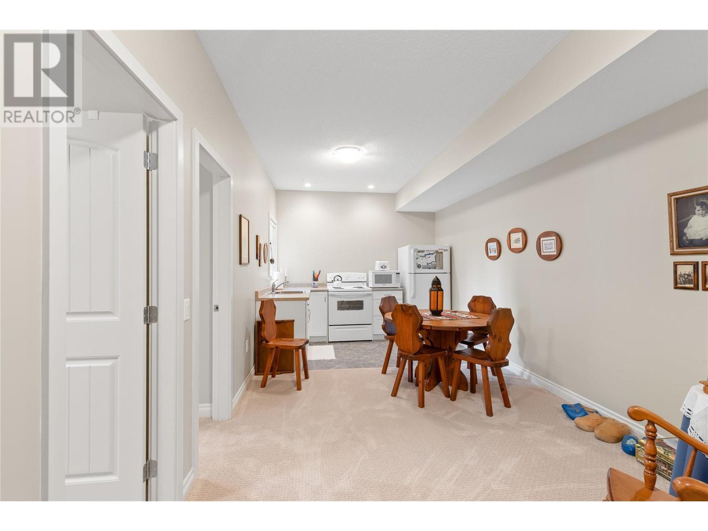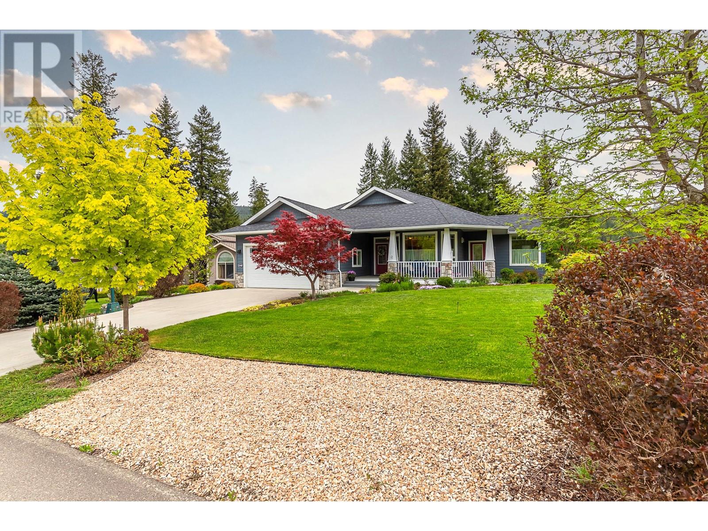5 Bedroom
3 Bathroom
2,694 ft2
Ranch
Fireplace
Central Air Conditioning
Forced Air, See Remarks
$850,000
The Host-With-the-Most House – 5 Beds, 3 Baths, and a Wrap-Around Deck That Offers Sweeping Views and Ample Space for Outdoor Entertaining. Welcome to the pride of Shuswap Lake Estates—where peace and quiet meet “let’s have everyone over this weekend. This 5-bedroom, 3-bathroom beauty was built in 2014 and maintained so well, you’d swear it was in a long-term relationship with a cleaning service. From the moment you walk in, this home says, “I’ve got space, style, and enough charm to host everything from backyard BBQs to slightly-too-competitive game nights.” Inside, you'll find thoughtfully defined spaces that give each room a purpose. Downstairs, there’s an in-law suite, making it perfect for multigenerational living, visiting guests, or that teenager who wants “independence” but still expects snacks to magically appear. The primary suite offers direct access to the deck, imagine having a morning coffee in one hand and no plans for the day in the other. Just when you thought it couldn't get better -- yes, there is a hot tub! Whether you're entertaining guests or just your inner introvert, this home delivers. Located in a peaceful, friendly neighborhood, you’re just minutes from the lake, golf, and amenities—so you can go from quiet mornings to kayak adventures without breaking a sweat. Immaculately kept and ready to impress, this is not just a house. It's the place your future self will thank you for buying. (id:60626)
Property Details
|
MLS® Number
|
10347661 |
|
Property Type
|
Single Family |
|
Neigbourhood
|
Blind Bay |
|
Features
|
Central Island |
|
Parking Space Total
|
2 |
Building
|
Bathroom Total
|
3 |
|
Bedrooms Total
|
5 |
|
Appliances
|
Refrigerator, Dishwasher, Dryer, Oven - Electric, Oven, Washer |
|
Architectural Style
|
Ranch |
|
Constructed Date
|
2014 |
|
Construction Style Attachment
|
Detached |
|
Cooling Type
|
Central Air Conditioning |
|
Fireplace Fuel
|
Gas,wood |
|
Fireplace Present
|
Yes |
|
Fireplace Type
|
Unknown,conventional |
|
Half Bath Total
|
1 |
|
Heating Type
|
Forced Air, See Remarks |
|
Roof Material
|
Asphalt Shingle |
|
Roof Style
|
Unknown |
|
Stories Total
|
2 |
|
Size Interior
|
2,694 Ft2 |
|
Type
|
House |
|
Utility Water
|
Private Utility |
Parking
|
See Remarks
|
|
|
Attached Garage
|
2 |
Land
|
Acreage
|
No |
|
Sewer
|
Municipal Sewage System |
|
Size Irregular
|
0.31 |
|
Size Total
|
0.31 Ac|under 1 Acre |
|
Size Total Text
|
0.31 Ac|under 1 Acre |
|
Zoning Type
|
Unknown |
Rooms
| Level |
Type |
Length |
Width |
Dimensions |
|
Basement |
Storage |
|
|
6'4'' x 3'8'' |
|
Basement |
Storage |
|
|
12'10'' x 10'6'' |
|
Basement |
Utility Room |
|
|
18'7'' x 4'8'' |
|
Basement |
Bedroom |
|
|
11'7'' x 9'6'' |
|
Basement |
Bedroom |
|
|
11'8'' x 9'6'' |
|
Basement |
Living Room |
|
|
16'8'' x 10'2'' |
|
Basement |
Kitchen |
|
|
10'2'' x 7' |
|
Basement |
4pc Bathroom |
|
|
8'9'' x 7'11'' |
|
Basement |
Family Room |
|
|
18'6'' x 15'9'' |
|
Basement |
Bedroom |
|
|
13'5'' x 8'9'' |
|
Main Level |
Laundry Room |
|
|
14'4'' x 5'4'' |
|
Main Level |
2pc Bathroom |
|
|
9'4'' x 5' |
|
Main Level |
Bedroom |
|
|
11'6'' x 9'1'' |
|
Main Level |
3pc Ensuite Bath |
|
|
7'9'' x 7' |
|
Main Level |
Primary Bedroom |
|
|
14'1'' x 11'7'' |
|
Main Level |
Dining Room |
|
|
15'1'' x 10'11'' |
|
Main Level |
Living Room |
|
|
13' x 12'1'' |
|
Main Level |
Kitchen |
|
|
15'9'' x 11'7'' |












