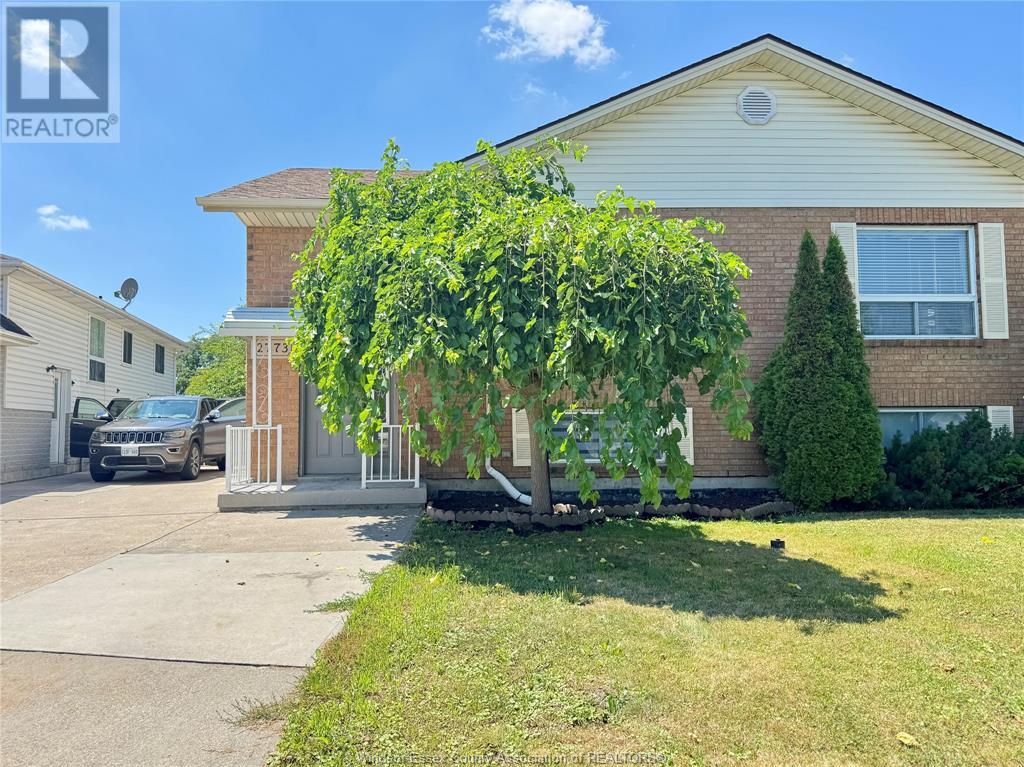2773 Allyson Windsor, Ontario N8W 5S8
$399,000
Welcome to this well-maintained semi-raised ranch located in the heart of Central Windsor . Featuring 2+1 bedrooms and 2 full bathrooms, this home offers a bright and functional layout ideal for families or first-time buyers .The updated kitchen is spacious and inviting, complete with a charming breakfast bar and an adjacent dining area -perfect for everyday meals or entertaining. Large windows throughout the home allow for abundant natural light, creating a warm and cheerful atmosphere. Enjoy both a main floor living room and a second-floor family room, offering plenty of room to relax or host guests.Step outside to a private, cozy backyard with no rear neighbours- an ideal retreat. Additional features include: GRADE ENTRANCE, NEW FLOORING, POT LIGHTS, BRAND NEW APPLIANCES. (id:60626)
Property Details
| MLS® Number | 25019047 |
| Property Type | Single Family |
| Neigbourhood | Fontainebleau |
| Features | Cul-de-sac, Side Driveway, Single Driveway |
Building
| Bathroom Total | 2 |
| Bedrooms Above Ground | 2 |
| Bedrooms Below Ground | 1 |
| Bedrooms Total | 3 |
| Appliances | Dryer, Microwave Range Hood Combo, Refrigerator, Stove, Washer |
| Architectural Style | Raised Ranch |
| Constructed Date | 1999 |
| Construction Style Attachment | Semi-detached |
| Cooling Type | Central Air Conditioning |
| Exterior Finish | Aluminum/vinyl, Brick |
| Flooring Type | Carpeted, Ceramic/porcelain, Hardwood |
| Foundation Type | Concrete |
| Heating Fuel | Natural Gas |
| Heating Type | Forced Air |
| Type | House |
Land
| Acreage | No |
| Fence Type | Fence |
| Landscape Features | Landscaped |
| Size Irregular | 32 X 110 |
| Size Total Text | 32 X 110 |
| Zoning Description | Res |
Rooms
| Level | Type | Length | Width | Dimensions |
|---|---|---|---|---|
| Basement | 4pc Bathroom | Measurements not available | ||
| Basement | Laundry Room | Measurements not available | ||
| Basement | Bedroom | Measurements not available | ||
| Basement | Family Room | Measurements not available | ||
| Main Level | 4pc Bathroom | Measurements not available | ||
| Main Level | Foyer | Measurements not available | ||
| Main Level | Primary Bedroom | Measurements not available | ||
| Main Level | Kitchen/dining Room | Measurements not available | ||
| Main Level | Bedroom | Measurements not available | ||
| Main Level | Living Room | Measurements not available |
Contact Us
Contact us for more information













































