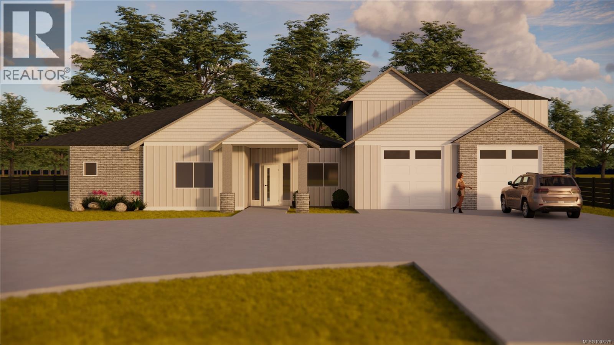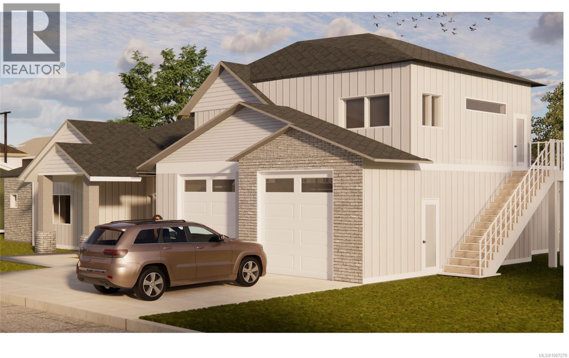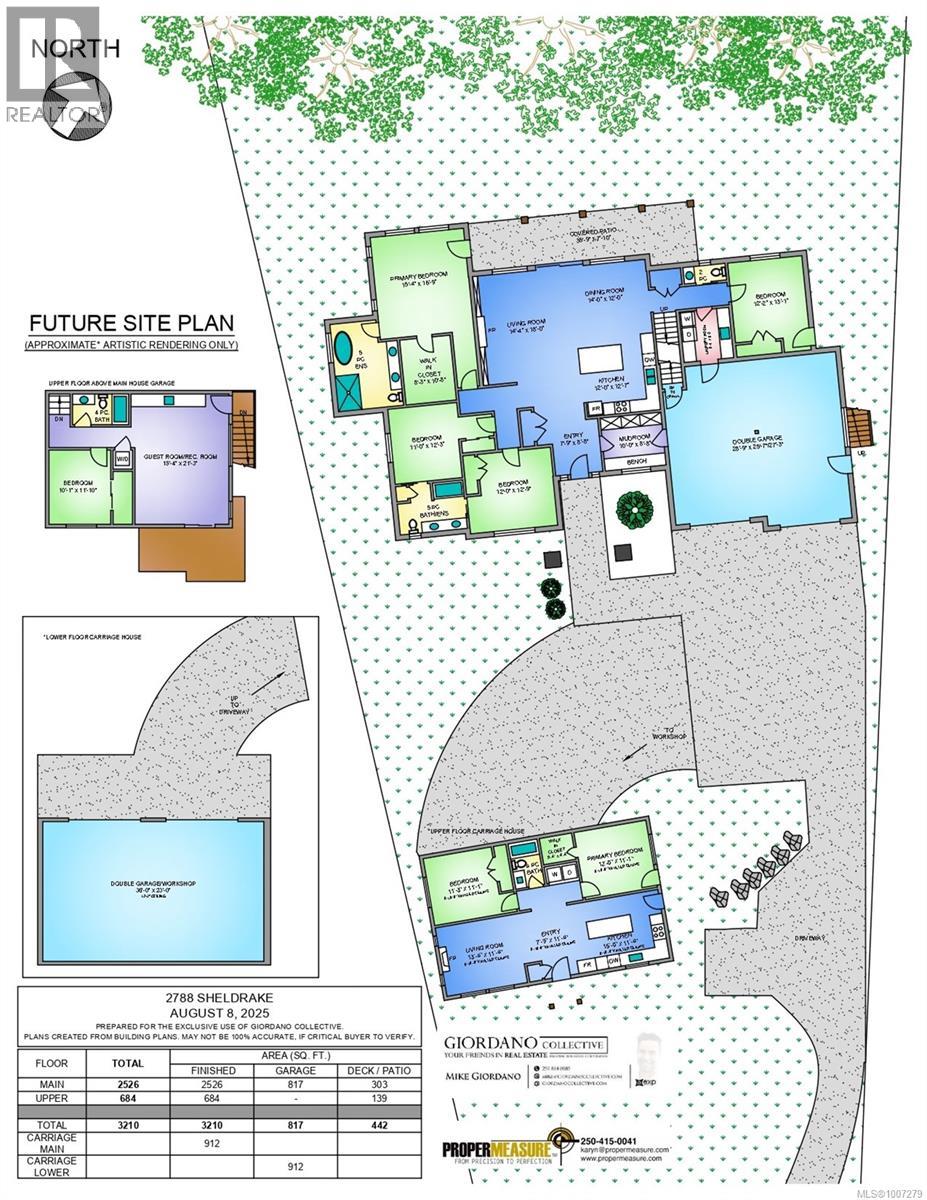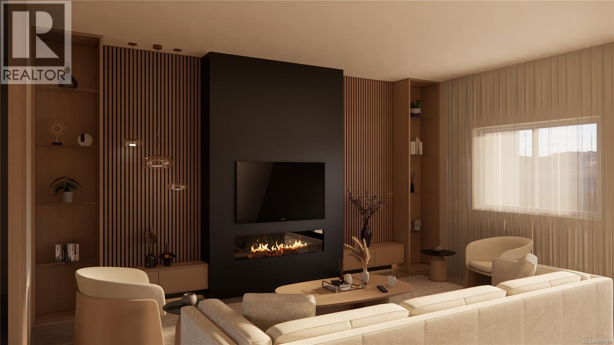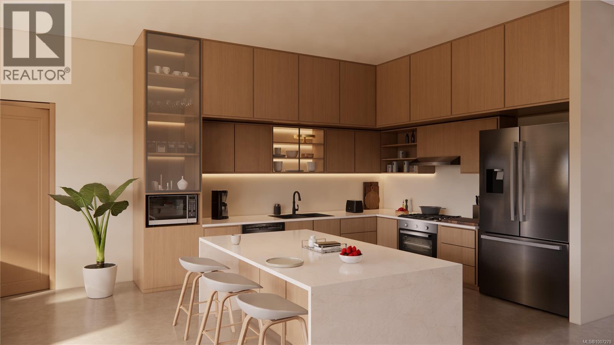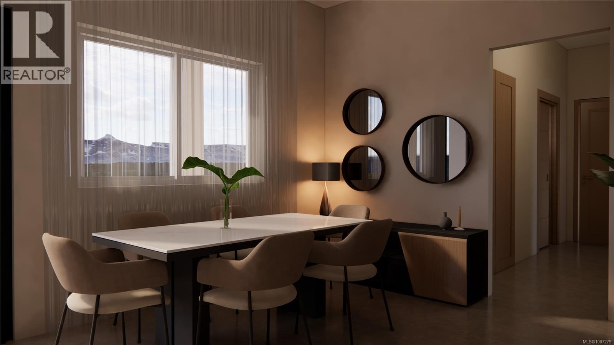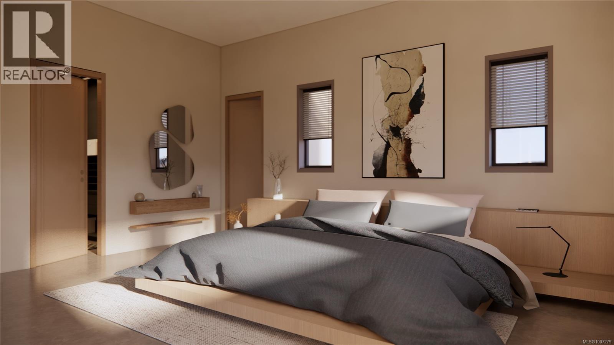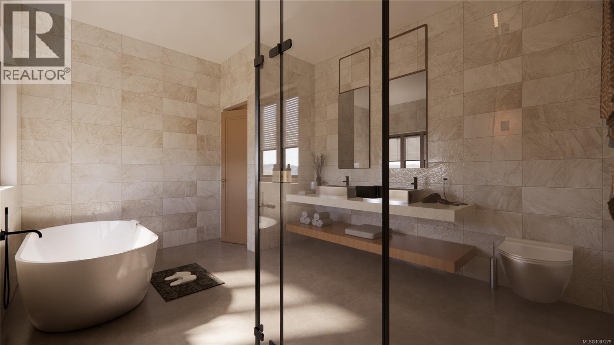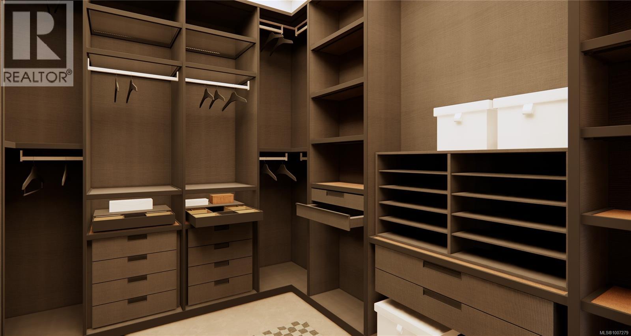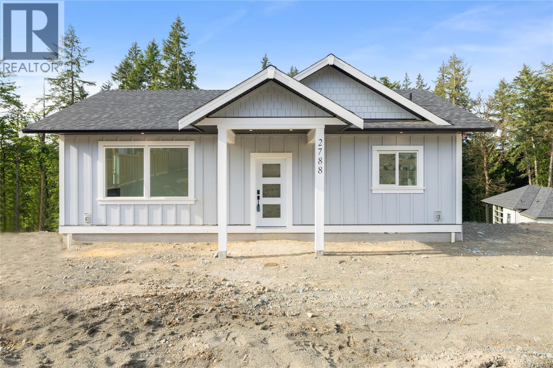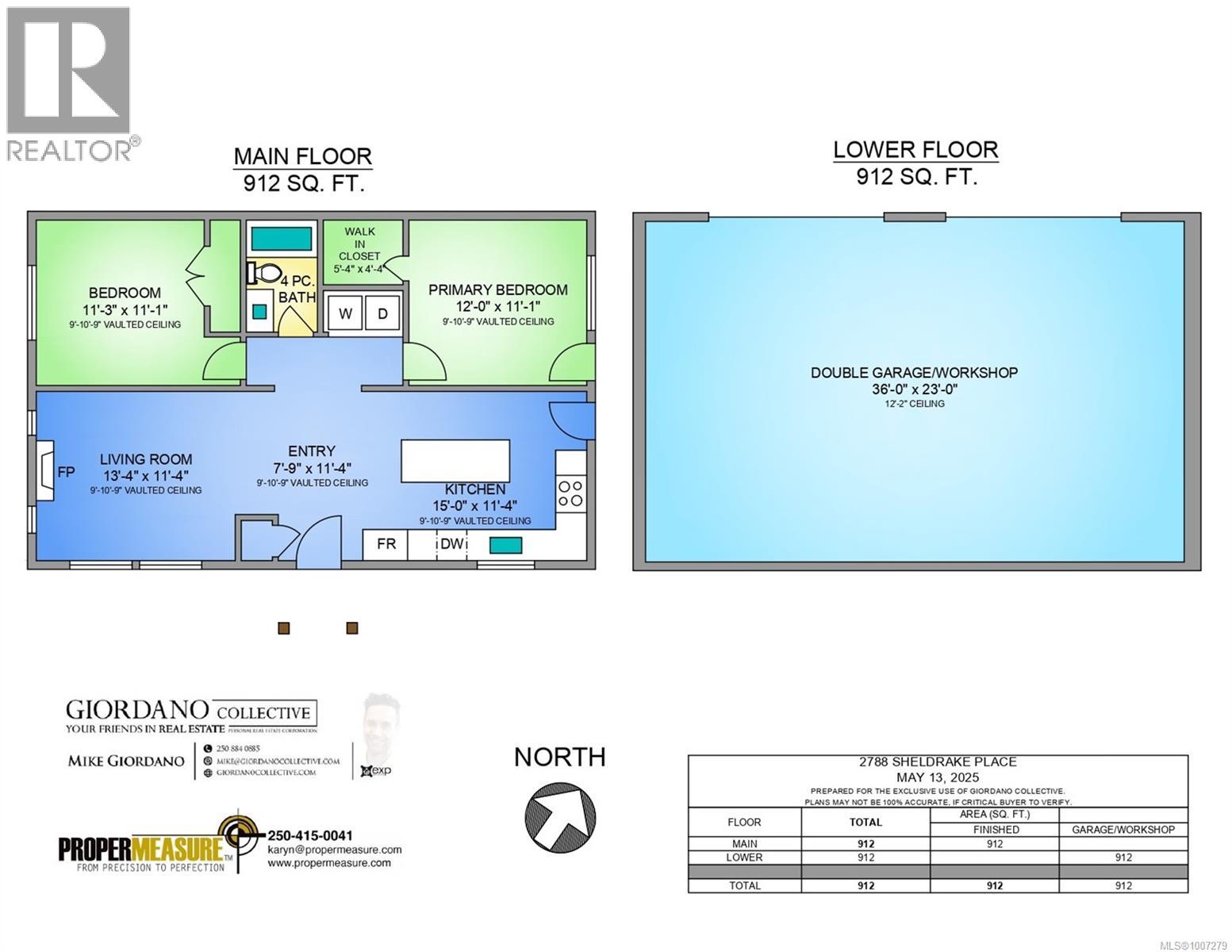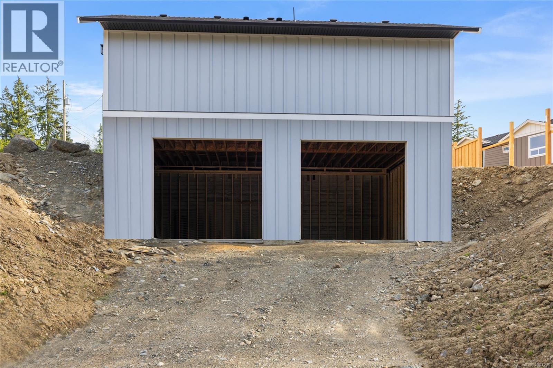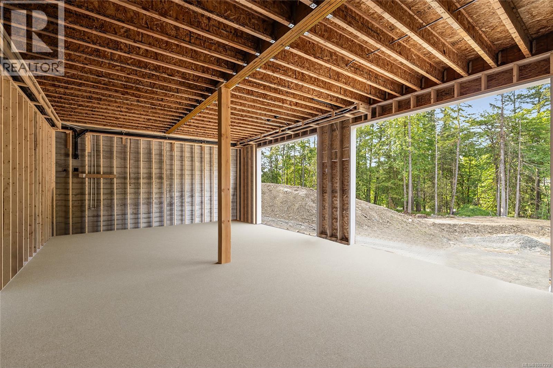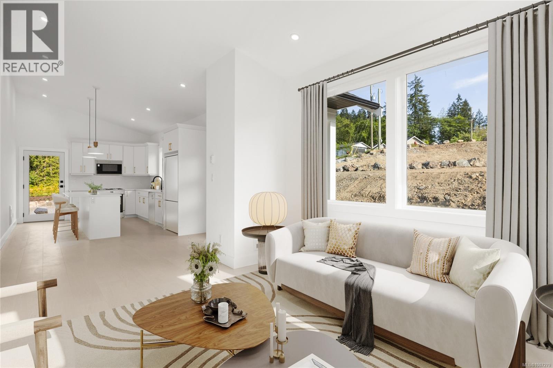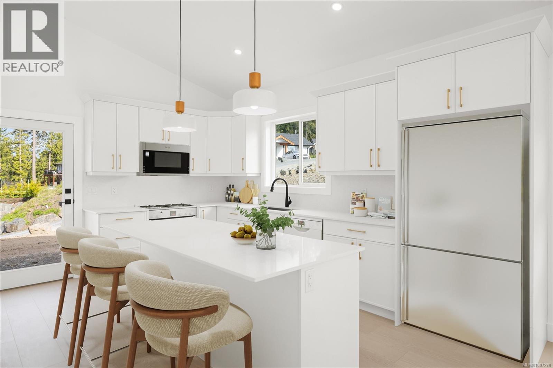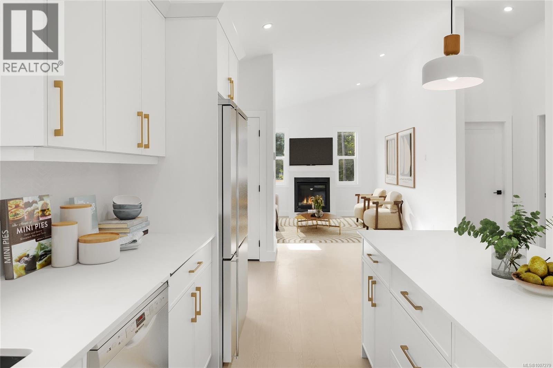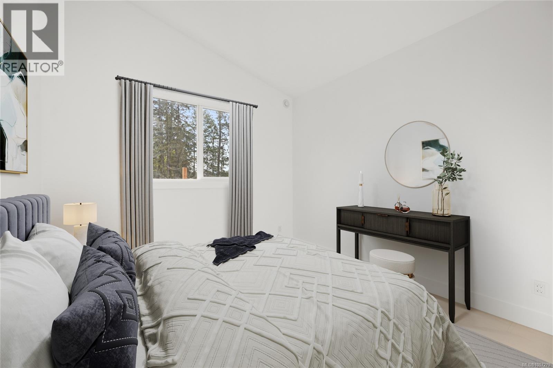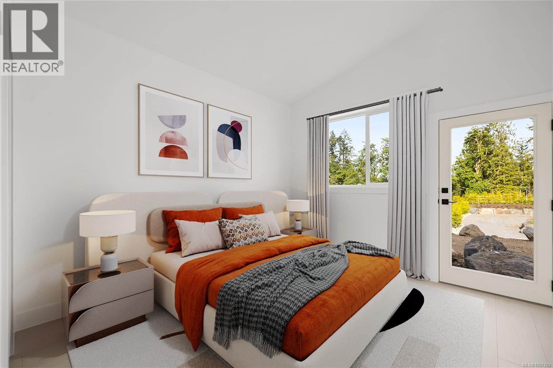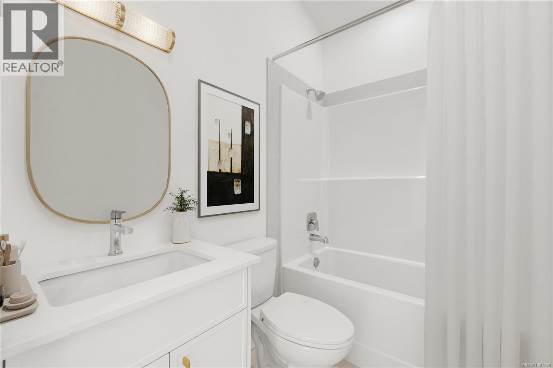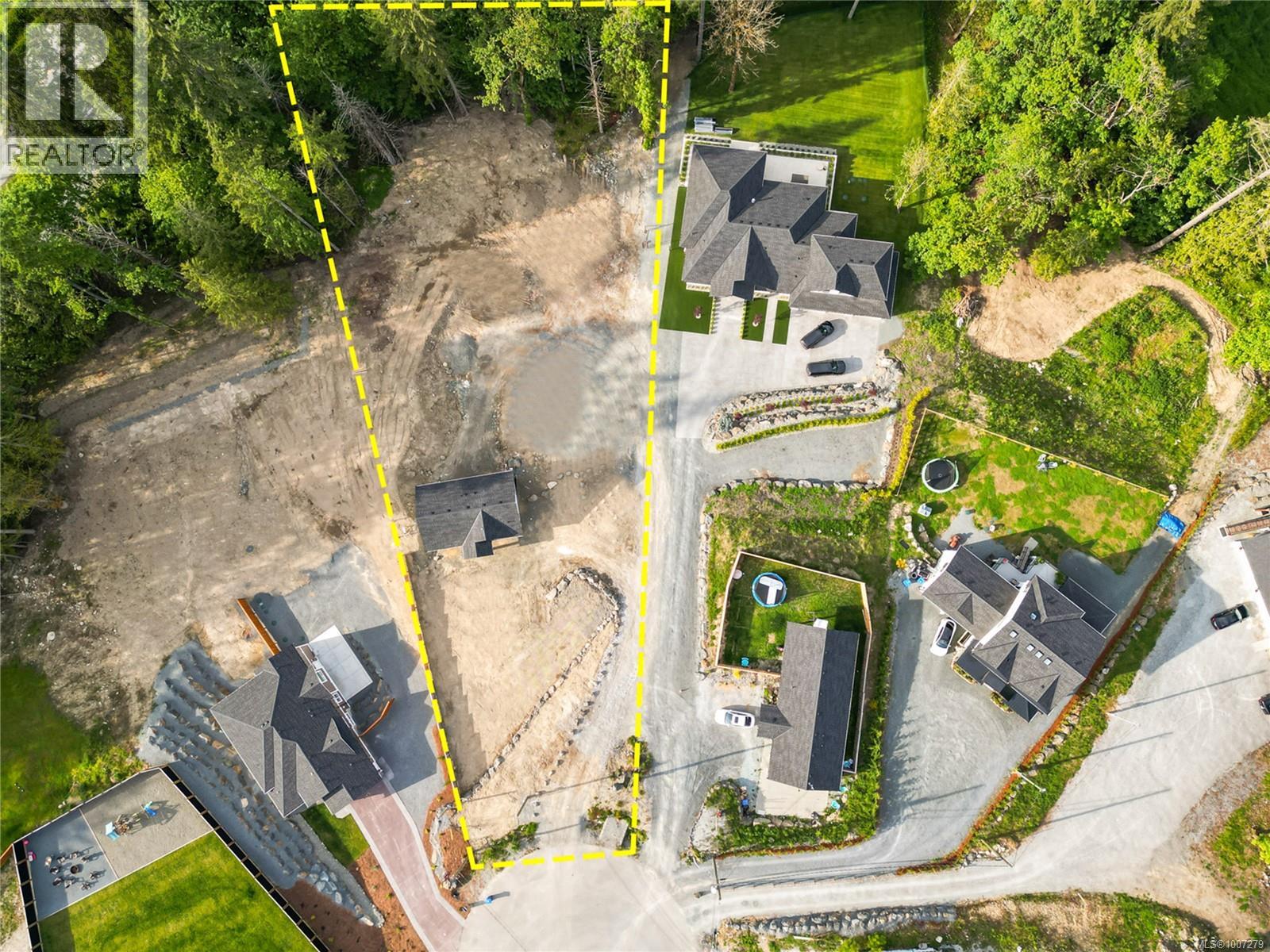7 Bedroom
5 Bathroom
5,034 ft2
Other
Fireplace
Air Conditioned, Fully Air Conditioned, None
Baseboard Heaters
Acreage
$2,550,000
A rare 1-acre package with a brand-new, never-lived-in 2-bedroom carriage home and a stunning custom-built main residence to be constructed to the included plans — totalling over 4,100 sq. ft. of finished space. The 3,200+ sq. ft. main home offers 5 bedrooms, including a versatile 1-bedroom in-law or guest suite above the garage — ideal for teens, guests, students, extended family, or extra income. The 912 sq. ft. carriage home sits above a massive two-bay garage/workshop with soaring 12-ft ceilings. The shop faces the future custom-built home, providing excellent privacy and separation — a highly sought-after setup for secondary accommodations. The carriage home itself offers 2 bedrooms, a bright open-plan layout, and modern style. Live in the carriage home while your dream residence is built, or rent it out for immediate returns. This is a unique chance to secure a complete, turn-key estate in Mill Bay’s sought-after community. (id:60626)
Property Details
|
MLS® Number
|
1007279 |
|
Property Type
|
Single Family |
|
Neigbourhood
|
Mill Bay |
|
Features
|
Acreage, Cul-de-sac, Other |
|
Parking Space Total
|
8 |
|
Plan
|
Epp114706 |
|
Structure
|
Patio(s) |
Building
|
Bathroom Total
|
5 |
|
Bedrooms Total
|
7 |
|
Architectural Style
|
Other |
|
Constructed Date
|
2024 |
|
Cooling Type
|
Air Conditioned, Fully Air Conditioned, None |
|
Fireplace Present
|
Yes |
|
Fireplace Total
|
2 |
|
Heating Fuel
|
Natural Gas |
|
Heating Type
|
Baseboard Heaters |
|
Size Interior
|
5,034 Ft2 |
|
Total Finished Area
|
4122 Sqft |
|
Type
|
House |
Land
|
Acreage
|
Yes |
|
Size Irregular
|
1 |
|
Size Total
|
1 Ac |
|
Size Total Text
|
1 Ac |
|
Zoning Description
|
R-2 |
|
Zoning Type
|
Residential |
Rooms
| Level |
Type |
Length |
Width |
Dimensions |
|
Second Level |
Bathroom |
|
|
4-Piece |
|
Second Level |
Bedroom |
|
|
10'1 x 11'10 |
|
Second Level |
Primary Bedroom |
|
|
12'0 x 11'1 |
|
Second Level |
Bedroom |
|
|
11'3 x 11'1 |
|
Second Level |
Living Room |
|
|
13'4 x 11'4 |
|
Second Level |
Kitchen |
|
|
15'0 x 11'4 |
|
Second Level |
Entrance |
|
|
7'9 x 11'4 |
|
Second Level |
Bathroom |
|
|
4-Piece |
|
Second Level |
Recreation Room |
|
|
15'4 x 21'3 |
|
Lower Level |
Workshop |
|
|
36'0 x 23'0 |
|
Main Level |
Primary Bedroom |
|
|
15'4 x 16'9 |
|
Main Level |
Bedroom |
|
|
11'0 x 12'3 |
|
Main Level |
Bedroom |
|
|
12'0 x 12'9 |
|
Main Level |
Bedroom |
|
|
12'2 x 13'1 |
|
Main Level |
Living Room |
|
|
14'4 x 18'0 |
|
Main Level |
Dining Room |
|
|
14'0 x 12'0 |
|
Main Level |
Kitchen |
|
|
12'0 x 12'7 |
|
Main Level |
Mud Room |
|
|
10'0 x 8'8 |
|
Main Level |
Laundry Room |
|
|
8'1 x 8'3 |
|
Main Level |
Entrance |
|
|
7'9 x 8'8 |
|
Main Level |
Patio |
|
|
36'9 x 7'10 |
|
Main Level |
Ensuite |
|
|
5-Piece |
|
Main Level |
Bathroom |
|
|
5-Piece |
|
Main Level |
Bathroom |
|
|
2-Piece |

