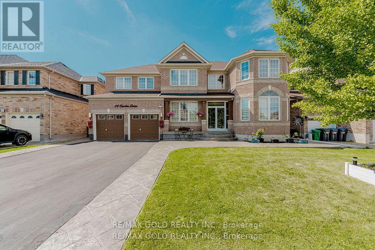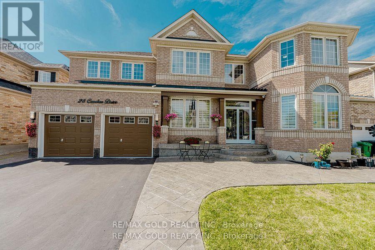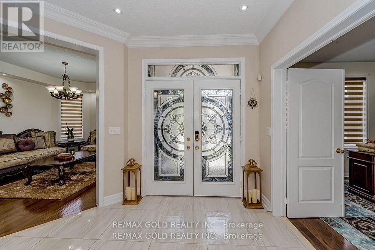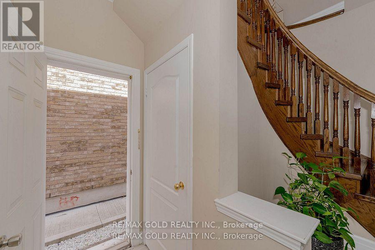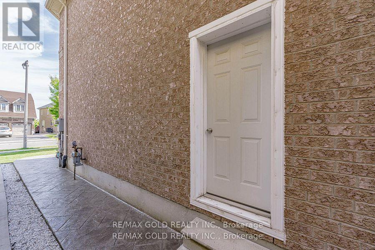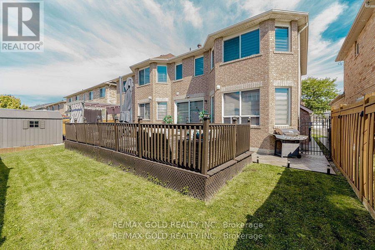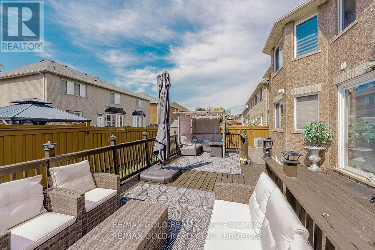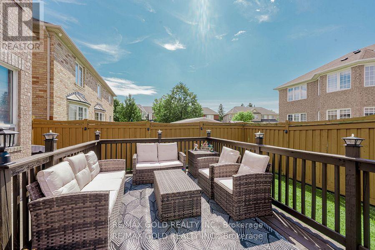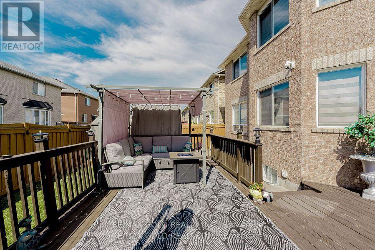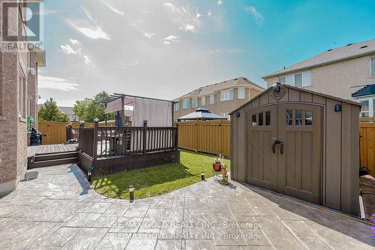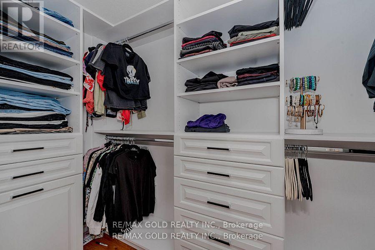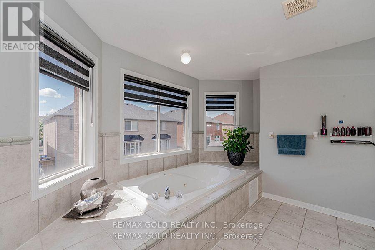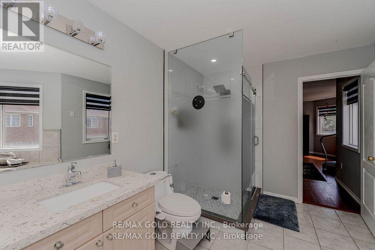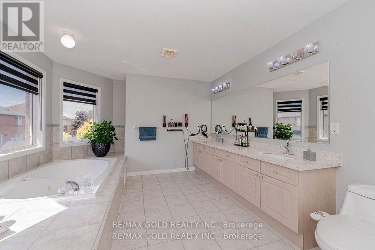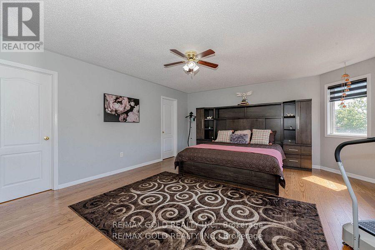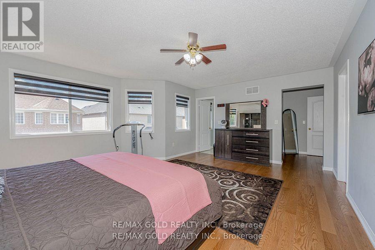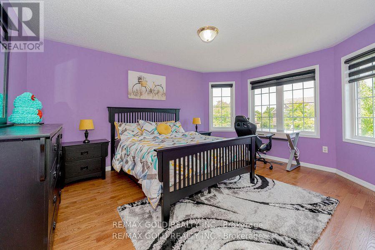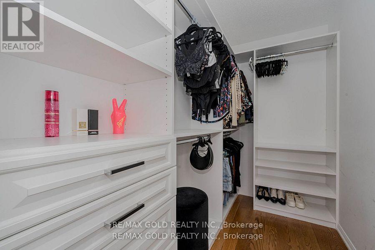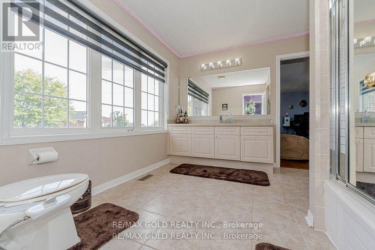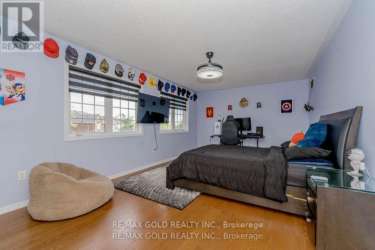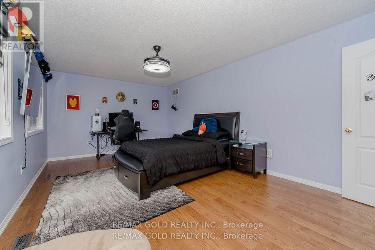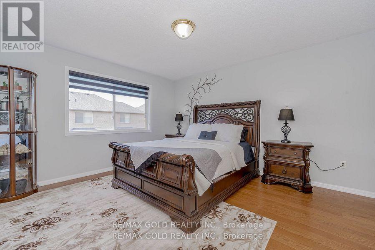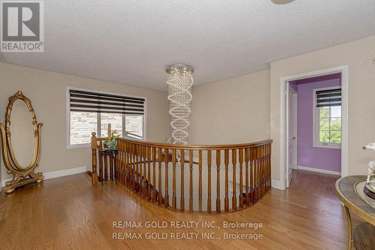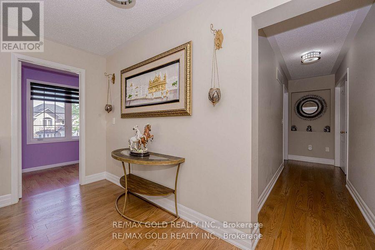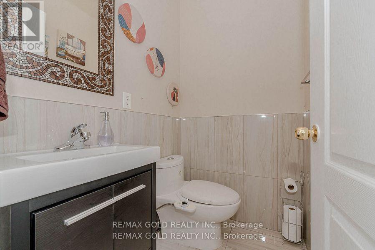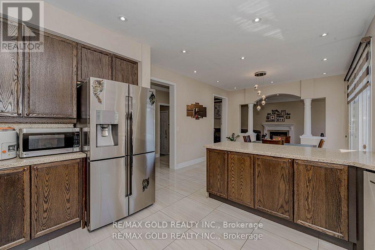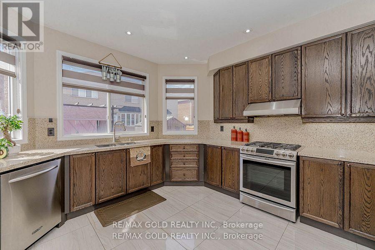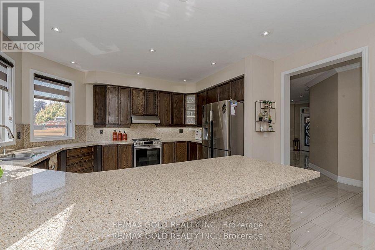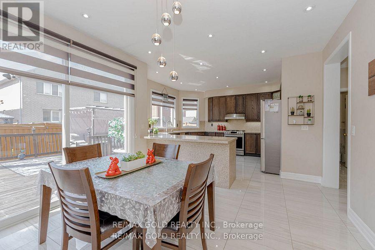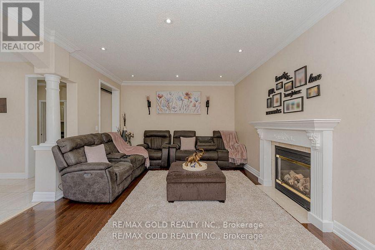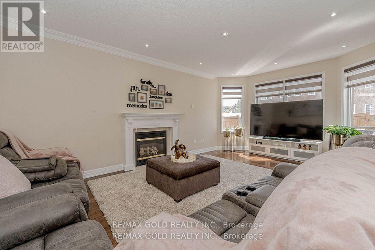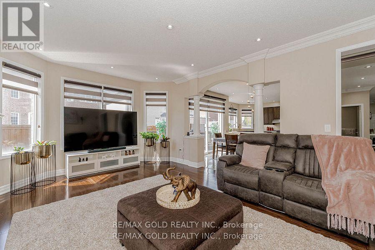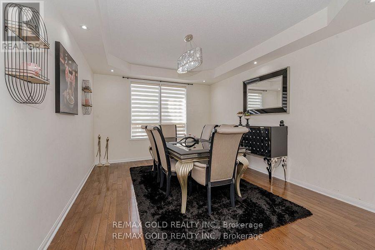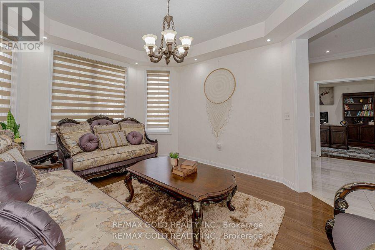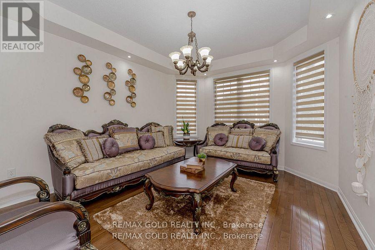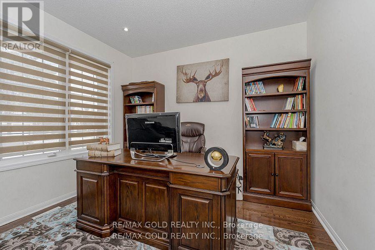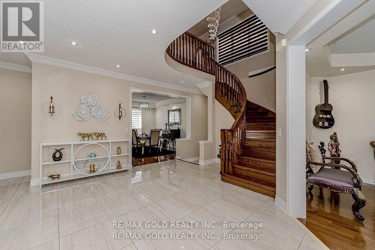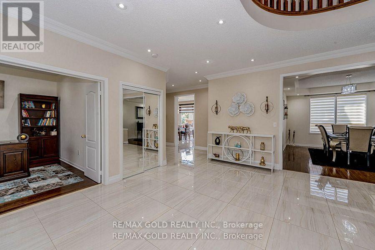4 Bedroom
4 Bathroom
3,500 - 5,000 ft2
Fireplace
Central Air Conditioning
Forced Air
$1,579,000
Welcome to this beautifully maintained home in one of Brampton's most desirable neighborhoods. Premium 60 Ft lot , 9-ft ceilings on main floor, and a bright layout with separate Living, Dining, Family and office . 4 bedroom on second floor 3 full baths. The grand double door entry . Step outside to the oversized deck perfect for the hosting summer gatherings, BBQ or quiet evening relaxation. (id:60626)
Property Details
|
MLS® Number
|
W12548152 |
|
Property Type
|
Single Family |
|
Community Name
|
Vales of Castlemore |
|
Features
|
Carpet Free |
|
Parking Space Total
|
6 |
Building
|
Bathroom Total
|
4 |
|
Bedrooms Above Ground
|
4 |
|
Bedrooms Total
|
4 |
|
Amenities
|
Fireplace(s) |
|
Basement Development
|
Unfinished |
|
Basement Type
|
N/a (unfinished) |
|
Construction Style Attachment
|
Detached |
|
Cooling Type
|
Central Air Conditioning |
|
Exterior Finish
|
Brick |
|
Fireplace Present
|
Yes |
|
Fireplace Total
|
1 |
|
Flooring Type
|
Hardwood |
|
Foundation Type
|
Poured Concrete |
|
Half Bath Total
|
1 |
|
Heating Fuel
|
Natural Gas |
|
Heating Type
|
Forced Air |
|
Stories Total
|
2 |
|
Size Interior
|
3,500 - 5,000 Ft2 |
|
Type
|
House |
|
Utility Water
|
Municipal Water |
Parking
Land
|
Acreage
|
No |
|
Sewer
|
Sanitary Sewer |
|
Size Depth
|
92 Ft ,6 In |
|
Size Frontage
|
60 Ft ,1 In |
|
Size Irregular
|
60.1 X 92.5 Ft |
|
Size Total Text
|
60.1 X 92.5 Ft |
Rooms
| Level |
Type |
Length |
Width |
Dimensions |
|
Second Level |
Primary Bedroom |
5.71 m |
4.94 m |
5.71 m x 4.94 m |
|
Second Level |
Bedroom 2 |
2.6 m |
4.74 m |
2.6 m x 4.74 m |
|
Second Level |
Bedroom 3 |
4.23 m |
4.01 m |
4.23 m x 4.01 m |
|
Second Level |
Bedroom 4 |
5.86 m |
3.63 m |
5.86 m x 3.63 m |
|
Main Level |
Family Room |
5.75 m |
3.95 m |
5.75 m x 3.95 m |
|
Main Level |
Living Room |
3.47 m |
4.49 m |
3.47 m x 4.49 m |
|
Main Level |
Dining Room |
4.44 m |
3.66 m |
4.44 m x 3.66 m |
|
Main Level |
Office |
3.19 m |
3.67 m |
3.19 m x 3.67 m |
|
Main Level |
Kitchen |
3.6 m |
3.67 m |
3.6 m x 3.67 m |
|
Main Level |
Eating Area |
3.71 m |
4.49 m |
3.71 m x 4.49 m |

