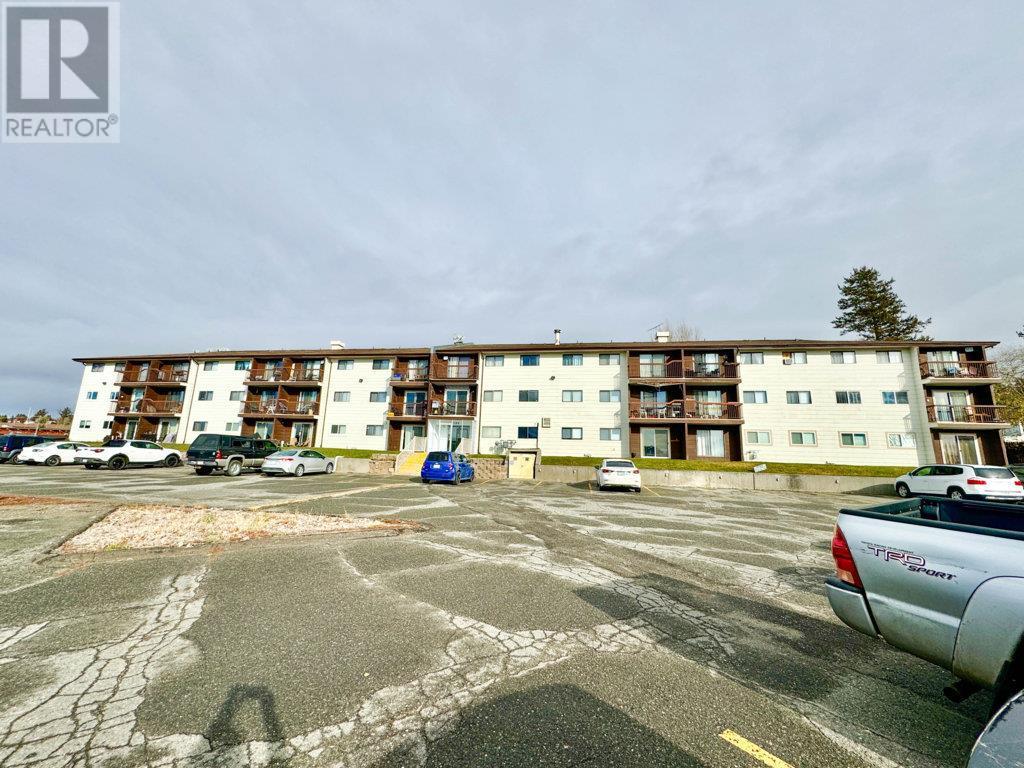280 Alder Drive Unit# 314 Logan Lake, British Columbia V0K 1W0
$142,500Maintenance,
$178.62 Monthly
Maintenance,
$178.62 MonthlyWelcome to Unit #314 at 280 Alder Drive. A charming 1-bedroom, 1-bathroom condo offering stunning views from your private balcony. Perfect as an investment property, first home, or peaceful retreat, this top-floor unit is bright, functional, and full of potential. Located in the heart of Logan Lake, you're just steps from schools, shopping, the golf course, parks, walking trails, and cross-country ski routes. The lake is nearby for fishing, paddling, and year-round enjoyment. Just a short drive to Highland Valley Teck., this is a smart option for mine workers or those seeking low-maintenance living in a true four-season community. Logan Lake offers a relaxed lifestyle with unbeatable access to nature and small-town charm. Don’t miss this opportunity to own in a growing, affordable market! All measurements approx and should be verified if deemed necessary. (id:60626)
Property Details
| MLS® Number | 10357581 |
| Property Type | Single Family |
| Neigbourhood | Logan Lake |
| Community Name | ALDER MANOR |
| Amenities Near By | Golf Nearby, Park, Recreation, Schools, Shopping |
| Parking Space Total | 1 |
Building
| Bathroom Total | 1 |
| Bedrooms Total | 1 |
| Appliances | Range, Refrigerator |
| Architectural Style | Other |
| Constructed Date | 1989 |
| Exterior Finish | Wood Siding |
| Flooring Type | Mixed Flooring |
| Heating Fuel | Electric |
| Heating Type | Baseboard Heaters |
| Roof Material | Asphalt Shingle |
| Roof Style | Unknown |
| Stories Total | 1 |
| Size Interior | 595 Ft2 |
| Type | Apartment |
| Utility Water | Municipal Water |
Land
| Acreage | No |
| Land Amenities | Golf Nearby, Park, Recreation, Schools, Shopping |
| Sewer | Municipal Sewage System |
| Size Total Text | Under 1 Acre |
| Zoning Type | Unknown |
Rooms
| Level | Type | Length | Width | Dimensions |
|---|---|---|---|---|
| Main Level | Storage | 6'0'' x 5'0'' | ||
| Main Level | Primary Bedroom | 12'6'' x 10'0'' | ||
| Main Level | Living Room | 16'0'' x 11'0'' | ||
| Main Level | Dining Room | 7'6'' x 6'0'' | ||
| Main Level | Kitchen | 7'6'' x 6'0'' | ||
| Main Level | 4pc Bathroom | Measurements not available |
Contact Us
Contact us for more information


















