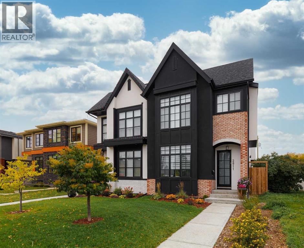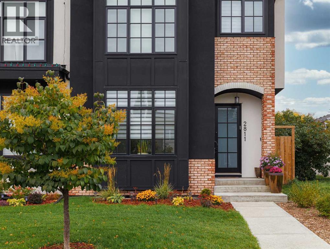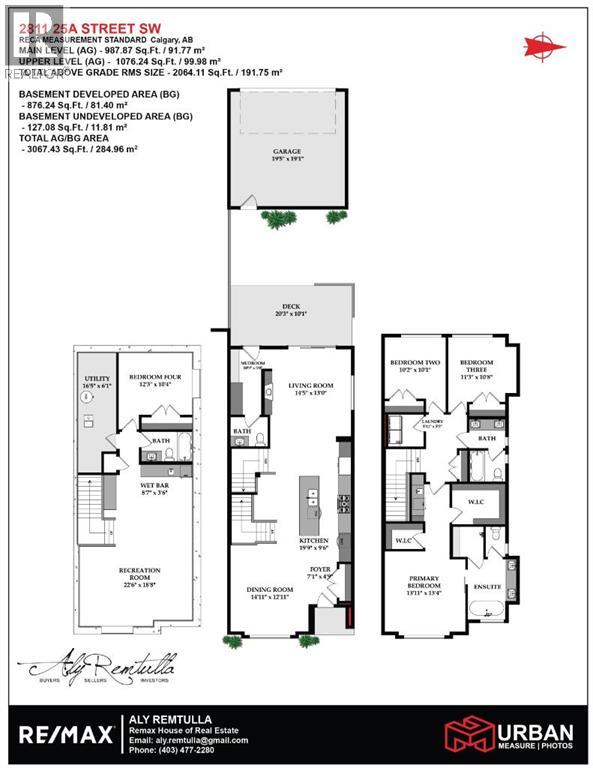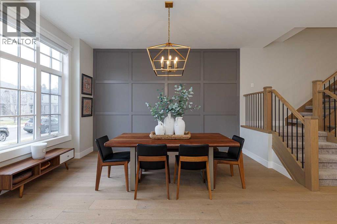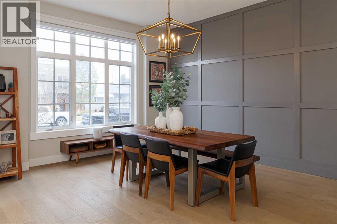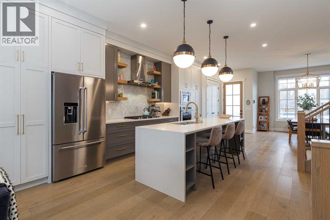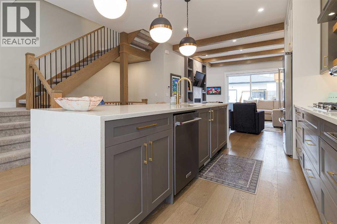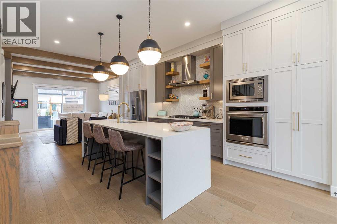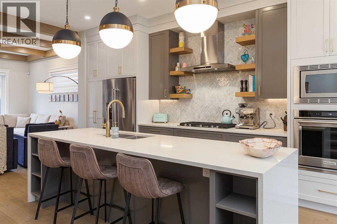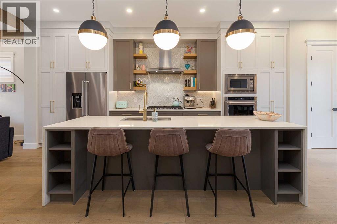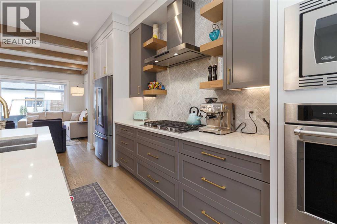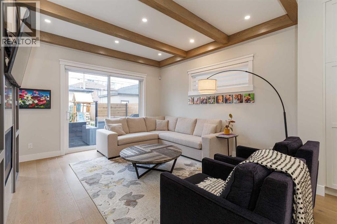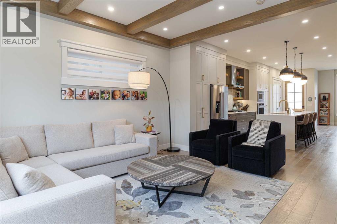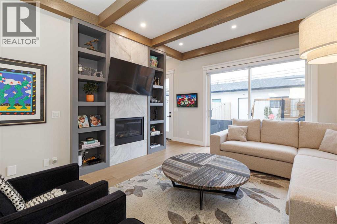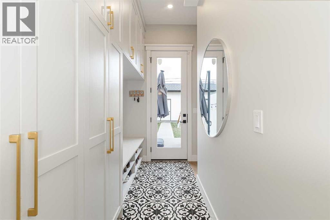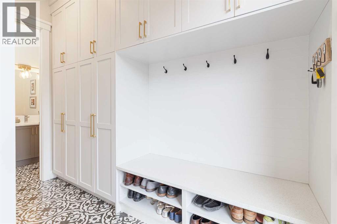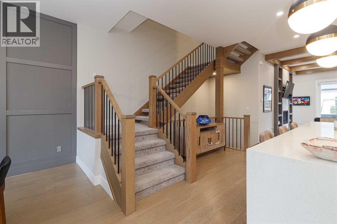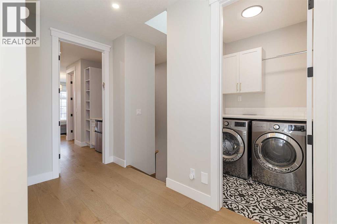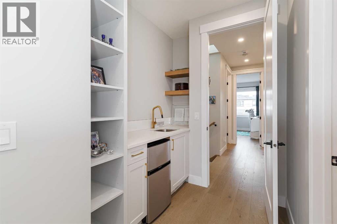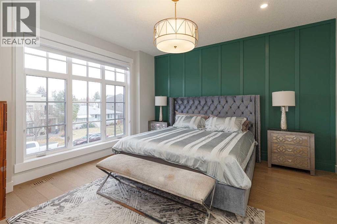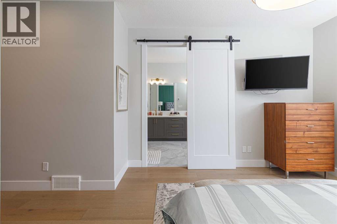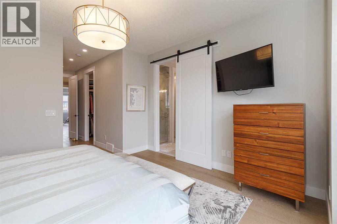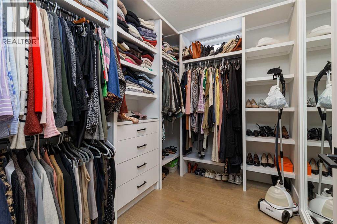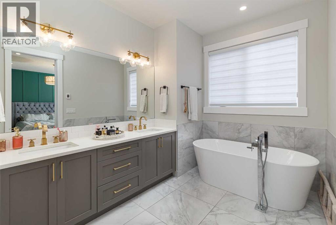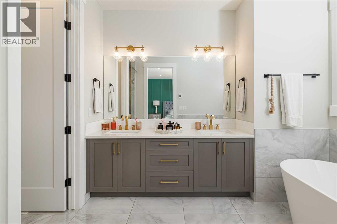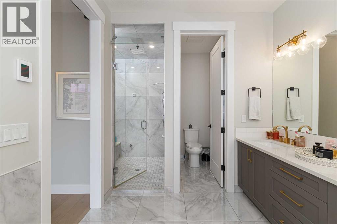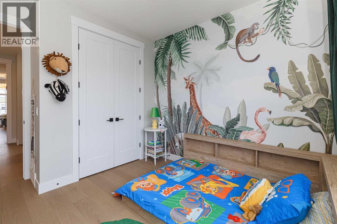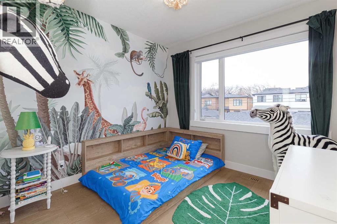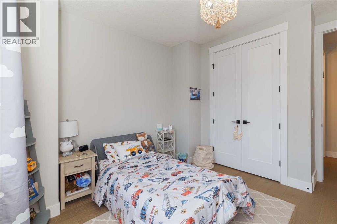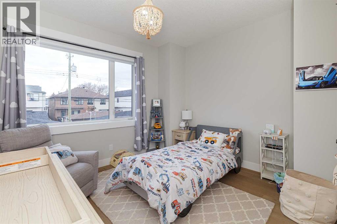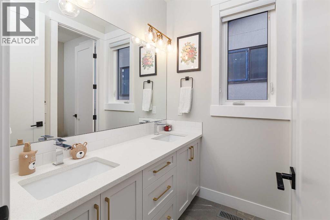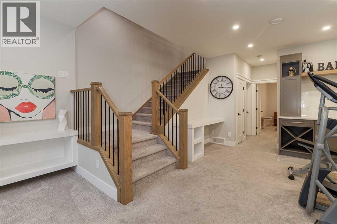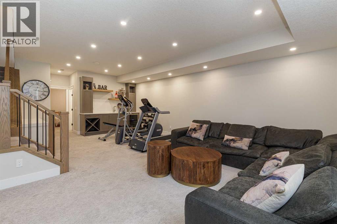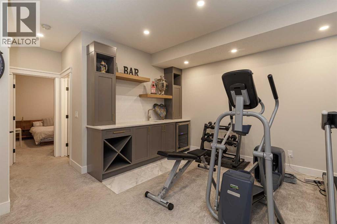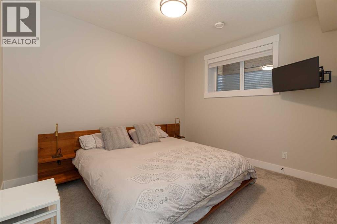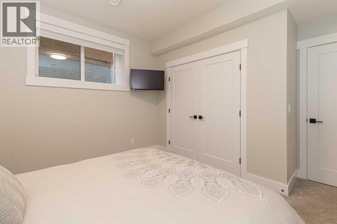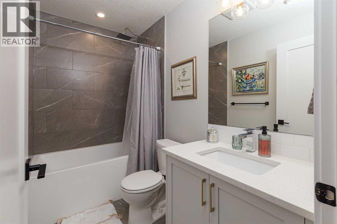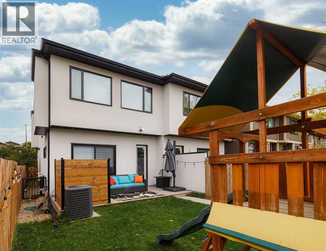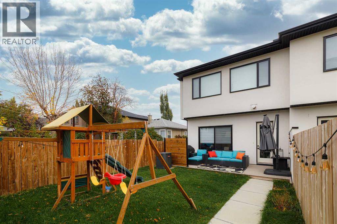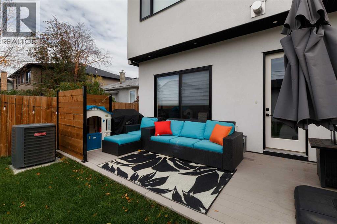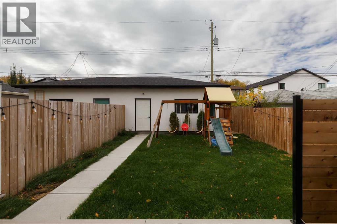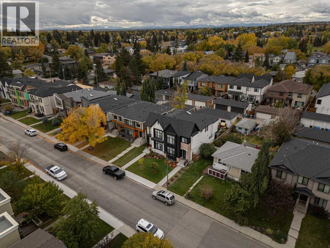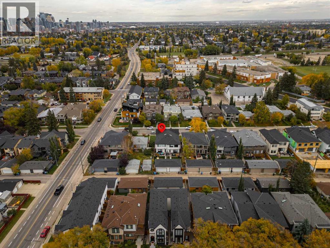4 Bedroom
4 Bathroom
2,064 ft2
Fireplace
Central Air Conditioning
Forced Air
Landscaped
$1,088,000
SYLISH l SOPHISTICATED l TIMELESS DESIGN l MODERN LUXURIOUS FINISH l FULLY UPGRADED l INCREDIBLE CURB APPEAL IN KILLARNEY l WEST FACING YARD l MATURE LANDSCAPING l DEVELOPED STREET l 4 BED + 3.5 BATH l OVER 3050 SQFT OF LIVING SPACE l Welcome Home… to this stunning modern farmhouse infill that masterfully blends sophistication, comfort, and contemporary style. Upon entry, you’re greeted by 10 ft ceilings & an elegant front formal dining room w/ custom feature wall, hardwood flooring that flows seamlessly throughout the main floor. The gourmet kitchen centers around a sprawling island, perfect for entertaining, and opens to a bright living area featuring a sleek contemporary fireplace with custom built-ins. Large sliding patio doors extend the living space outdoors to a full-width deck and a beautifully landscaped, west-facing backyard. Upstairs, 9-foot ceilings and warm hardwood floors create an inviting atmosphere. The exquisite primary suite serves as a true retreat, complete with heated floors, a luxurious steam shower, dual walk-in closets, and a private flex area ideal for a coffee bar or vanity. Two spacious secondary bedrooms, a full bath, and a convenient upper laundry room complete the second level, combining style with everyday practicality. The fully developed basement adds yet another level of comfort and versatility, featuring a large media room with built-in cabinetry, a wet bar, a 4th bedroom with a full bathroom, and a roughed-in hydronic heating system for future comfort. Ideally located just minutes from downtown, top schools, and boutique shopping, this home offers refined urban living with every modern amenity. (id:60626)
Property Details
|
MLS® Number
|
A2269973 |
|
Property Type
|
Single Family |
|
Neigbourhood
|
Richmond |
|
Community Name
|
Killarney/Glengarry |
|
Amenities Near By
|
Park, Playground, Schools, Shopping |
|
Features
|
See Remarks, Back Lane, Wet Bar |
|
Parking Space Total
|
2 |
|
Plan
|
5661o |
Building
|
Bathroom Total
|
4 |
|
Bedrooms Above Ground
|
3 |
|
Bedrooms Below Ground
|
1 |
|
Bedrooms Total
|
4 |
|
Appliances
|
Refrigerator, Cooktop - Gas, Dishwasher, Oven, Dryer, Hood Fan, Window Coverings, Garage Door Opener |
|
Basement Development
|
Finished |
|
Basement Type
|
Full (finished) |
|
Constructed Date
|
2020 |
|
Construction Material
|
Wood Frame |
|
Construction Style Attachment
|
Semi-detached |
|
Cooling Type
|
Central Air Conditioning |
|
Exterior Finish
|
Stucco |
|
Fireplace Present
|
Yes |
|
Fireplace Total
|
1 |
|
Flooring Type
|
Carpeted, Ceramic Tile, Hardwood |
|
Foundation Type
|
Poured Concrete |
|
Half Bath Total
|
1 |
|
Heating Fuel
|
Natural Gas |
|
Heating Type
|
Forced Air |
|
Stories Total
|
2 |
|
Size Interior
|
2,064 Ft2 |
|
Total Finished Area
|
2064.11 Sqft |
|
Type
|
Duplex |
Parking
Land
|
Acreage
|
No |
|
Fence Type
|
Partially Fenced |
|
Land Amenities
|
Park, Playground, Schools, Shopping |
|
Landscape Features
|
Landscaped |
|
Size Depth
|
38.1 M |
|
Size Frontage
|
15.24 M |
|
Size Irregular
|
291.00 |
|
Size Total
|
291 M2|0-4,050 Sqft |
|
Size Total Text
|
291 M2|0-4,050 Sqft |
|
Zoning Description
|
Dc |
Rooms
| Level |
Type |
Length |
Width |
Dimensions |
|
Basement |
Recreational, Games Room |
|
|
22.50 Ft x 18.67 Ft |
|
Basement |
Bedroom |
|
|
12.25 Ft x 10.33 Ft |
|
Basement |
Other |
|
|
8.58 Ft x 3.50 Ft |
|
Basement |
4pc Bathroom |
|
|
8.50 Ft x 4.83 Ft |
|
Basement |
Furnace |
|
|
16.42 Ft x 6.08 Ft |
|
Main Level |
Living Room |
|
|
14.42 Ft x 13.00 Ft |
|
Main Level |
Kitchen |
|
|
19.75 Ft x 9.50 Ft |
|
Main Level |
Dining Room |
|
|
14.92 Ft x 12.92 Ft |
|
Main Level |
Foyer |
|
|
7.08 Ft x 4.75 Ft |
|
Main Level |
Other |
|
|
10.75 Ft x 5.00 Ft |
|
Main Level |
2pc Bathroom |
|
|
6.00 Ft x 4.83 Ft |
|
Upper Level |
Primary Bedroom |
|
|
13.92 Ft x 13.33 Ft |
|
Upper Level |
Other |
|
|
6.08 Ft x 3.42 Ft |
|
Upper Level |
Other |
|
|
6.33 Ft x 4.25 Ft |
|
Upper Level |
Other |
|
|
8.83 Ft x 6.58 Ft |
|
Upper Level |
5pc Bathroom |
|
|
15.42 Ft x 8.08 Ft |
|
Upper Level |
Bedroom |
|
|
10.17 Ft x 10.08 Ft |
|
Upper Level |
Bedroom |
|
|
11.25 Ft x 10.67 Ft |
|
Upper Level |
Laundry Room |
|
|
5.92 Ft x 5.25 Ft |
|
Upper Level |
5pc Bathroom |
|
|
10.33 Ft x 5.92 Ft |

