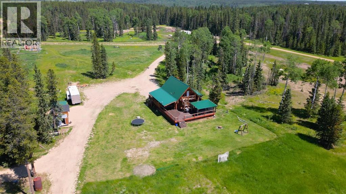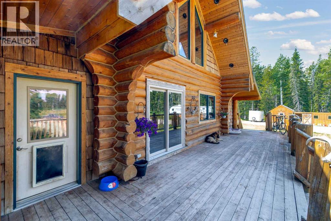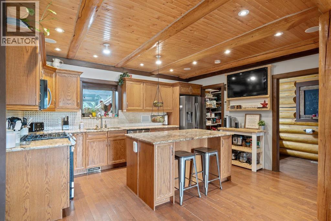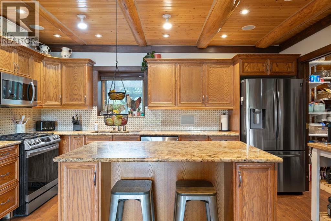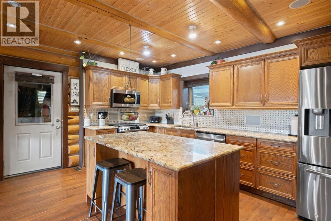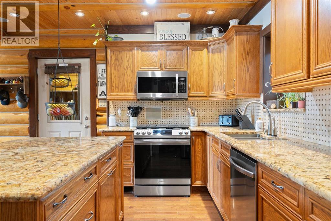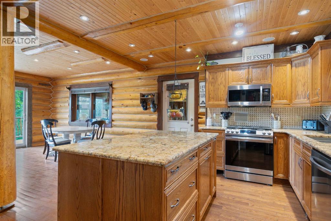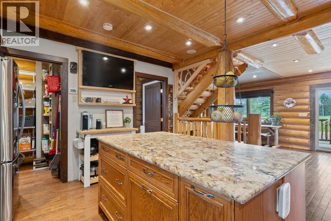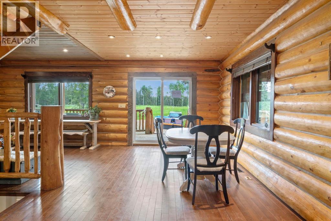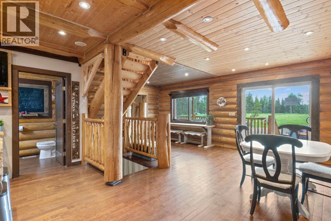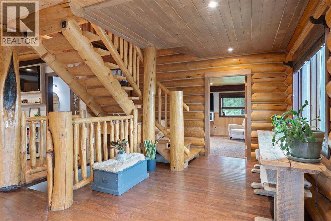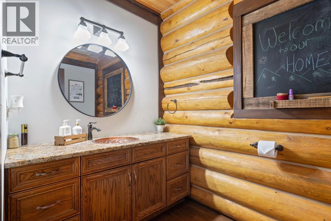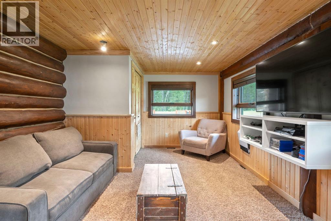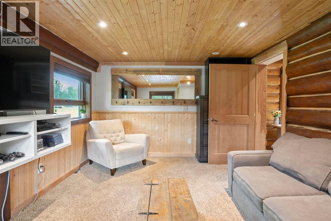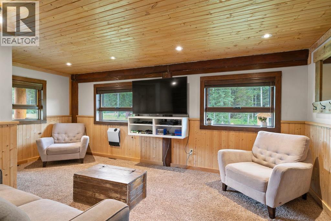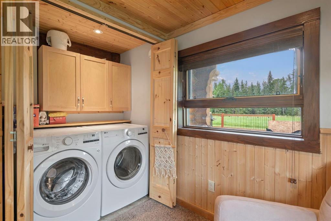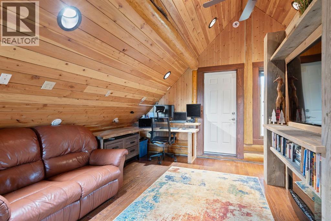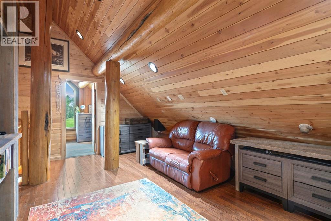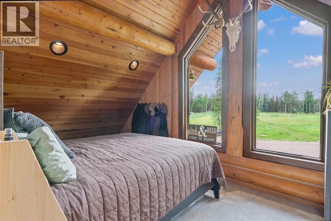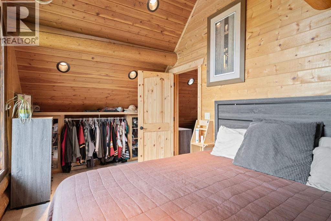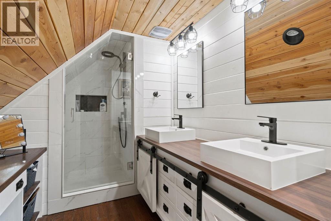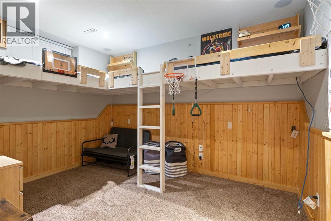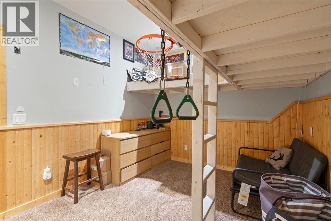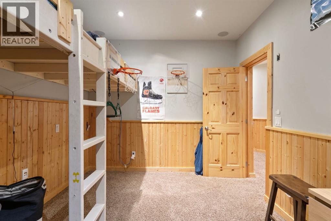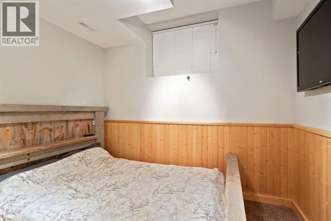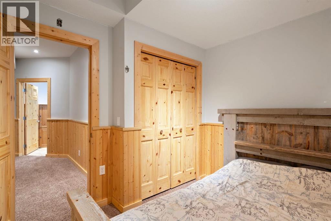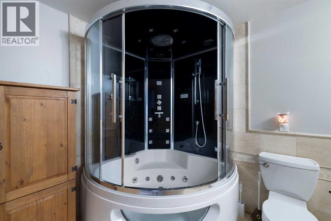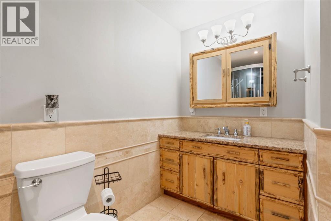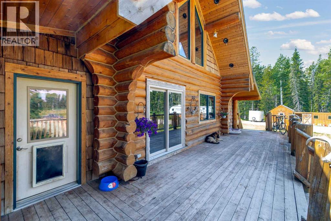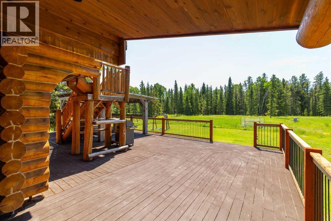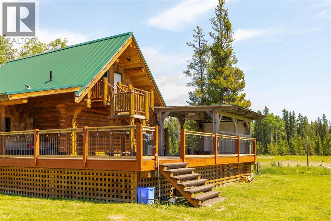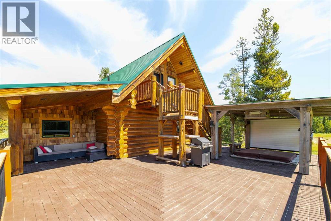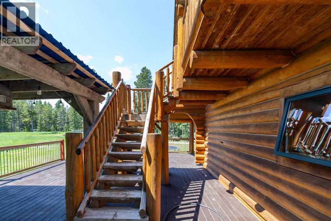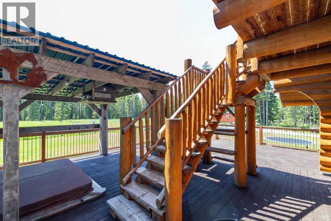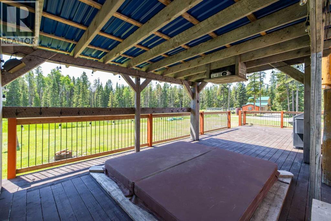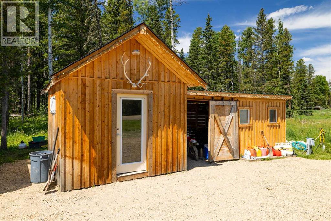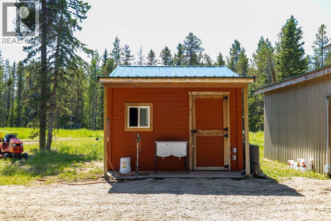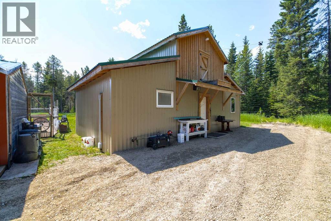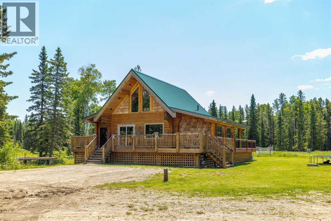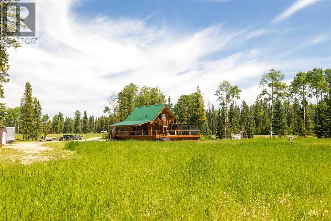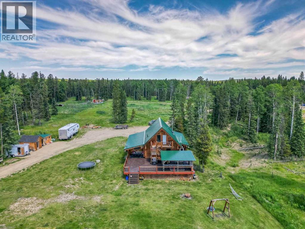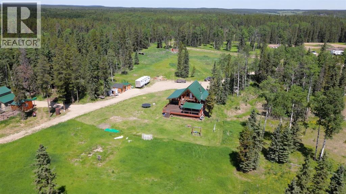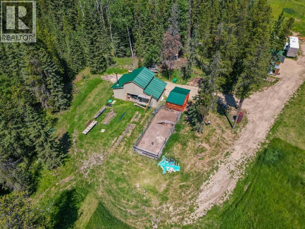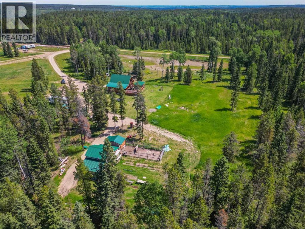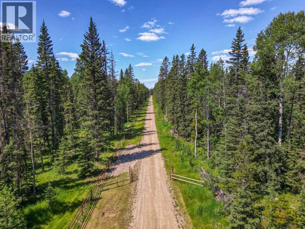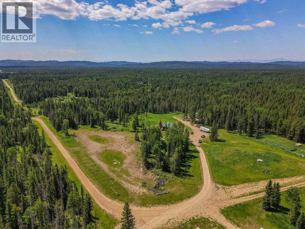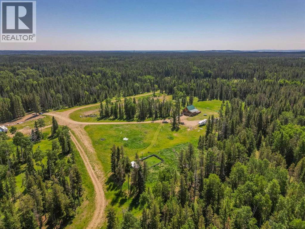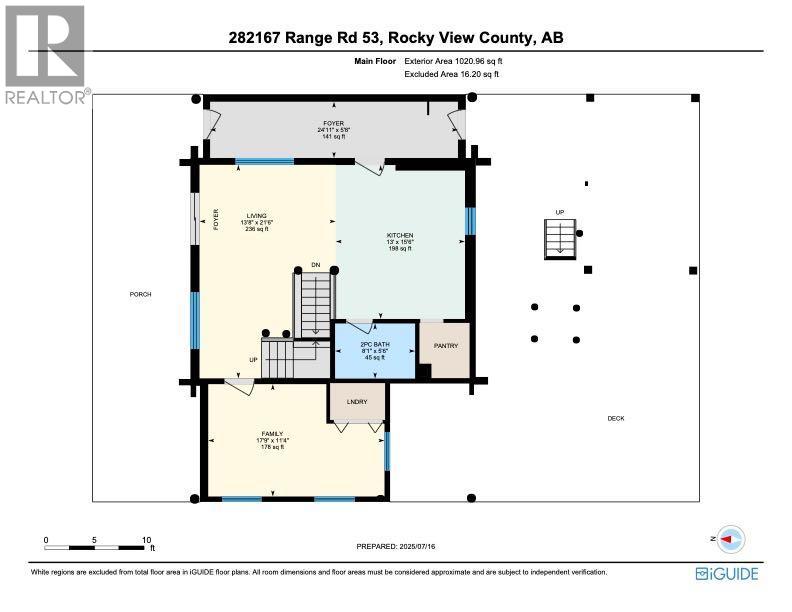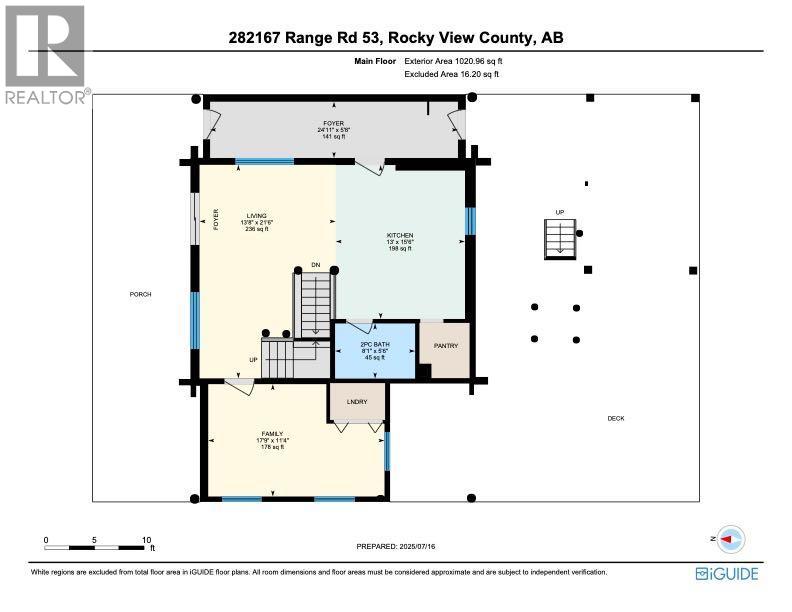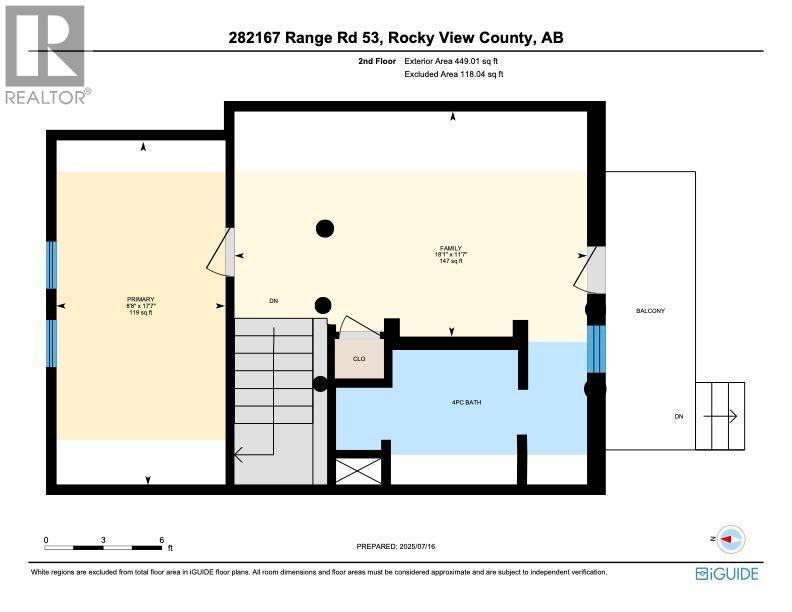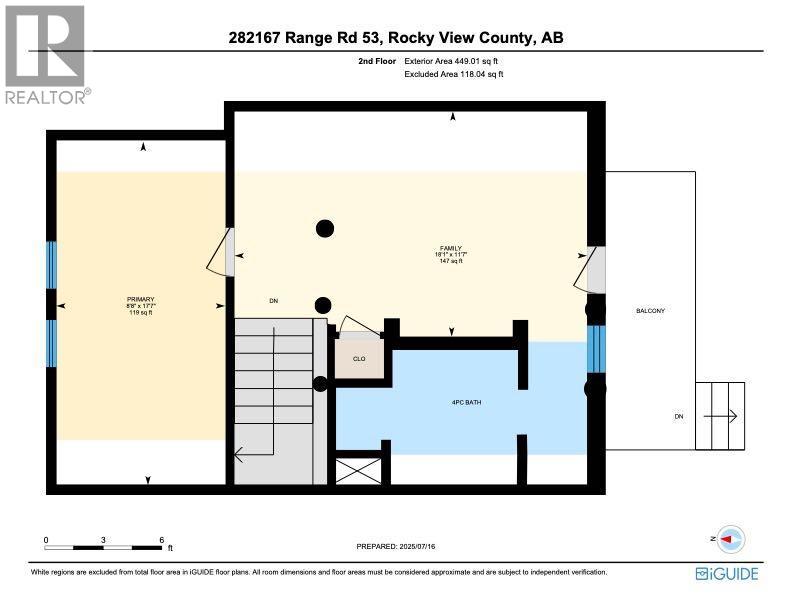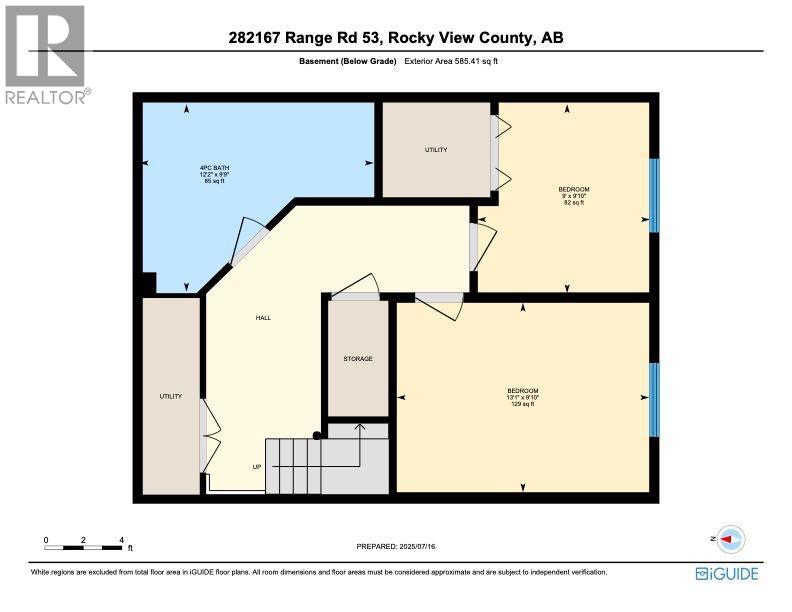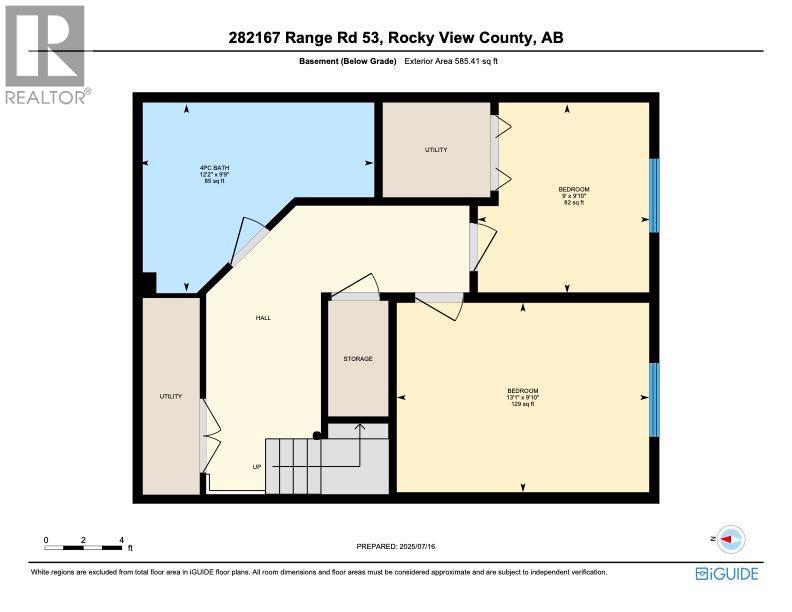3 Bedroom
3 Bathroom
1,477 ft2
Central Air Conditioning
Forced Air
Acreage
$1,099,000
Situated on 20 private acres of Agricultural land backing directly onto 320 acres of lease Crown land, this property offers a rare blend of natural beauty, space, and functionality. Surrounded by mature trees and wide-open clearings, the land is a mix of forested areas and usable open space. A gravel driveway winds through the lot, providing access to the main home, outbuildings, and multiple utility-serviced locations, making it perfect for RV guests or expansion. With no neighbors to the West, the setting offers uninterrupted access to nature and exceptional privacy. The property includes a horse shelter, small animal barn, chicken coop, multiple storage sheds (including one with a dog run), and a 36' x 20' heated shop with an upper mezzanine—ideal for projects, storage, or workspace. The log home features expansive decking, including a large south-facing deck with a built-in hot tub, pergola, TV screen, and projector. Inside, you'll find a spacious boot room, granite kitchen with gas stove, center island, stainless steel appliances, and an open dining/living area. A main-floor bedroom (or potential family room) offers flexibility. Upstairs includes the primary bedroom, TV room, and full ensuite, while the lower level adds two more bedrooms, a large bathroom, 9-ft ceilings, and in-floor heat. Located just 20 minutes from Cochrane, this one-of-a-kind acreage is ready for those seeking space, privacy, and direct access to the outdoors. (id:60626)
Property Details
|
MLS® Number
|
A2240184 |
|
Property Type
|
Single Family |
|
Features
|
No Neighbours Behind, Level |
|
Plan
|
2510847 |
|
Structure
|
Shed, Deck |
Building
|
Bathroom Total
|
3 |
|
Bedrooms Above Ground
|
1 |
|
Bedrooms Below Ground
|
2 |
|
Bedrooms Total
|
3 |
|
Appliances
|
Washer, Gas Stove(s), Dishwasher, Dryer, Microwave Range Hood Combo, Window Coverings |
|
Basement Development
|
Finished |
|
Basement Type
|
Full (finished) |
|
Constructed Date
|
2008 |
|
Construction Material
|
Log |
|
Construction Style Attachment
|
Detached |
|
Cooling Type
|
Central Air Conditioning |
|
Exterior Finish
|
Log |
|
Flooring Type
|
Carpeted, Ceramic Tile, Hardwood |
|
Foundation Type
|
Poured Concrete |
|
Half Bath Total
|
1 |
|
Heating Fuel
|
Natural Gas |
|
Heating Type
|
Forced Air |
|
Stories Total
|
2 |
|
Size Interior
|
1,477 Ft2 |
|
Total Finished Area
|
1477 Sqft |
|
Type
|
House |
|
Utility Water
|
Well |
Parking
Land
|
Acreage
|
Yes |
|
Fence Type
|
Fence |
|
Sewer
|
Septic Tank |
|
Size Irregular
|
20.09 |
|
Size Total
|
20.09 Ac|10 - 49 Acres |
|
Size Total Text
|
20.09 Ac|10 - 49 Acres |
|
Zoning Description
|
A-sml |
Rooms
| Level |
Type |
Length |
Width |
Dimensions |
|
Second Level |
Primary Bedroom |
|
|
17.58 Ft x 8.66 Ft |
|
Second Level |
4pc Bathroom |
|
|
.00 Ft |
|
Second Level |
Den |
|
|
18.08 Ft x 11.58 Ft |
|
Basement |
Bedroom |
|
|
9.84 Ft x 13.09 Ft |
|
Basement |
Bedroom |
|
|
9.83 Ft x 9.00 Ft |
|
Basement |
4pc Bathroom |
|
|
9.75 Ft x 12.17 Ft |
|
Main Level |
Kitchen |
|
|
15.49 Ft x 13.00 Ft |
|
Main Level |
Living Room |
|
|
21.50 Ft x 13.67 Ft |
|
Main Level |
Family Room |
|
|
11.33 Ft x 17.75 Ft |
|
Main Level |
2pc Bathroom |
|
|
5.50 Ft x 8.08 Ft |

