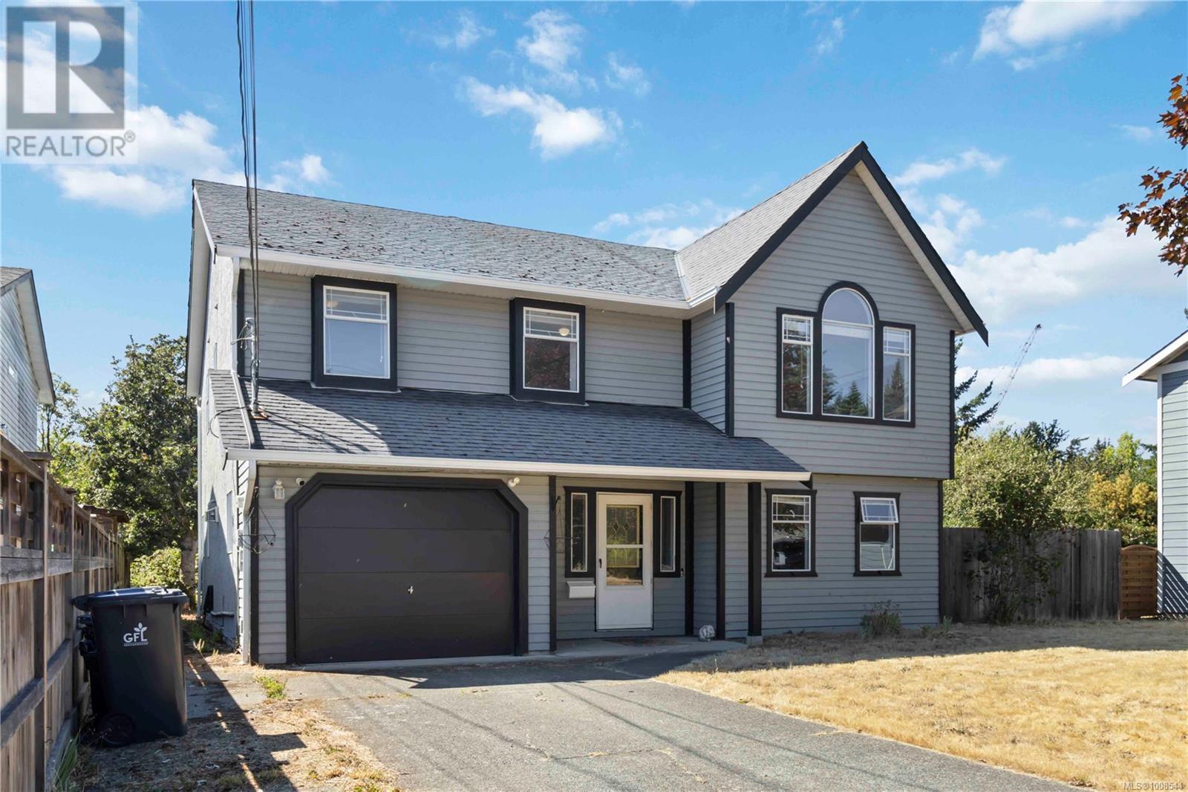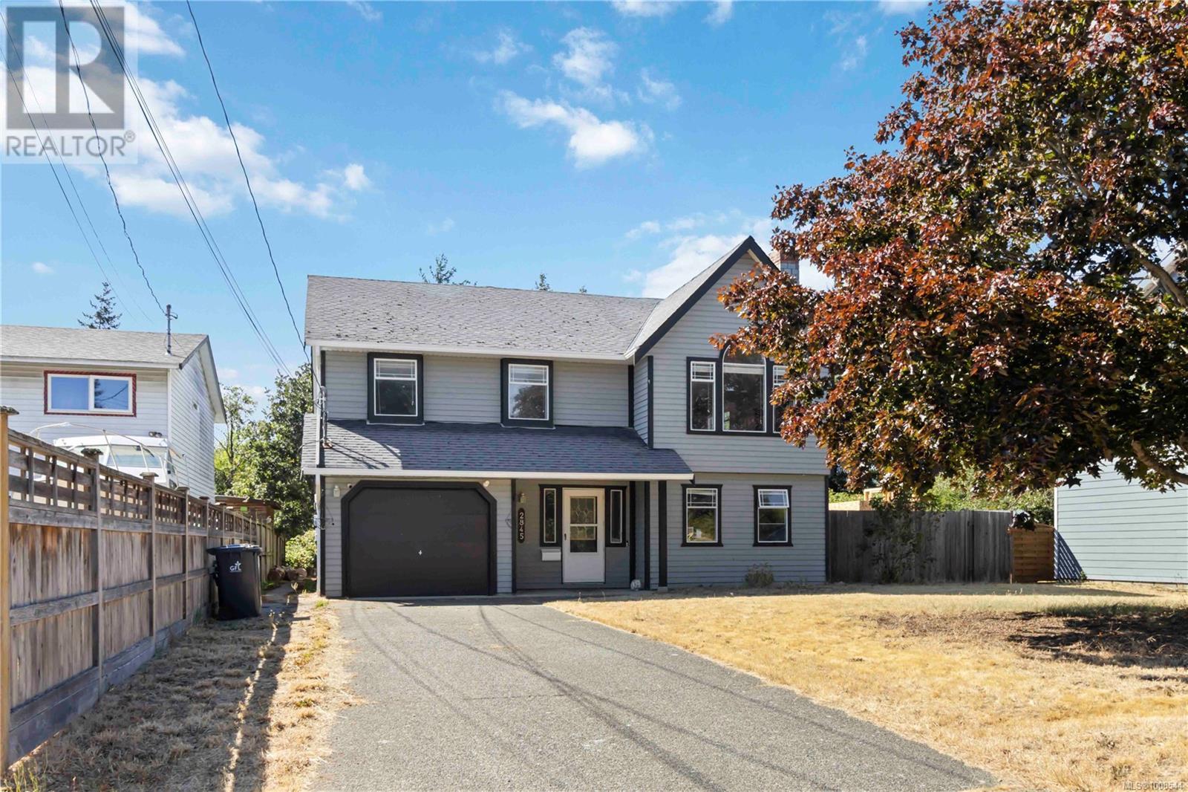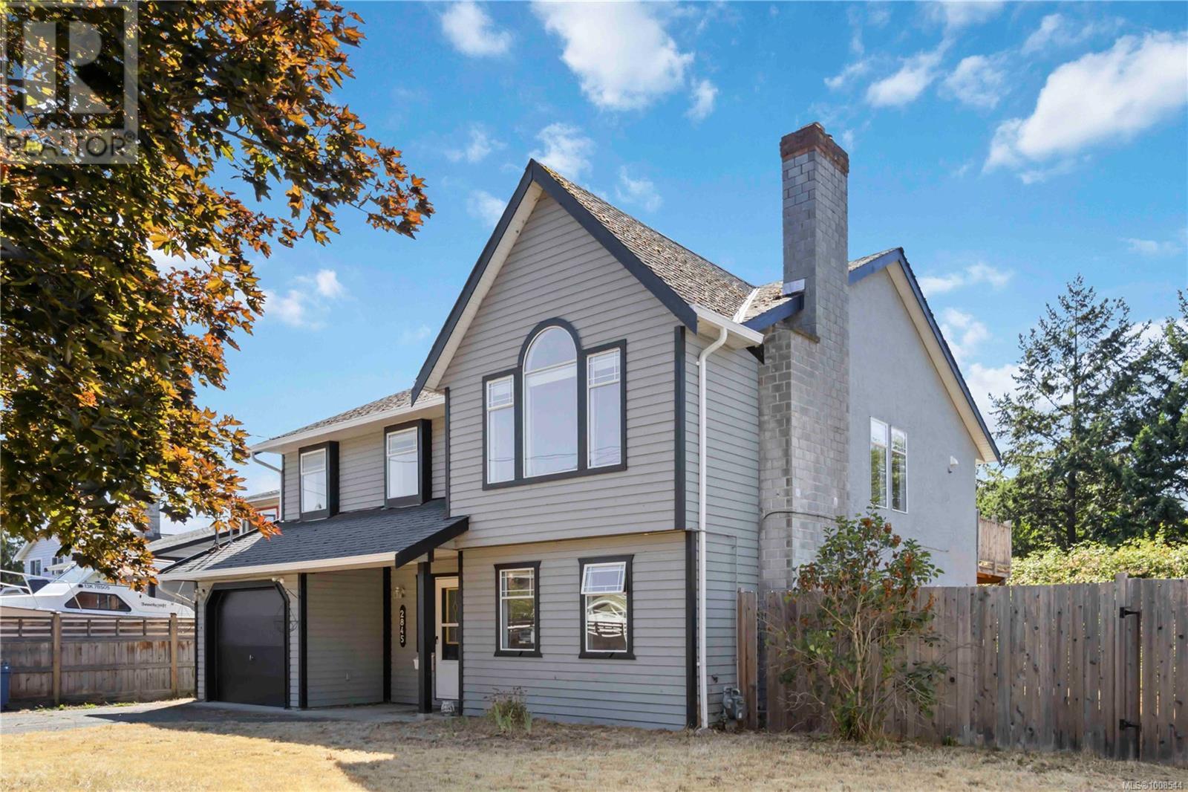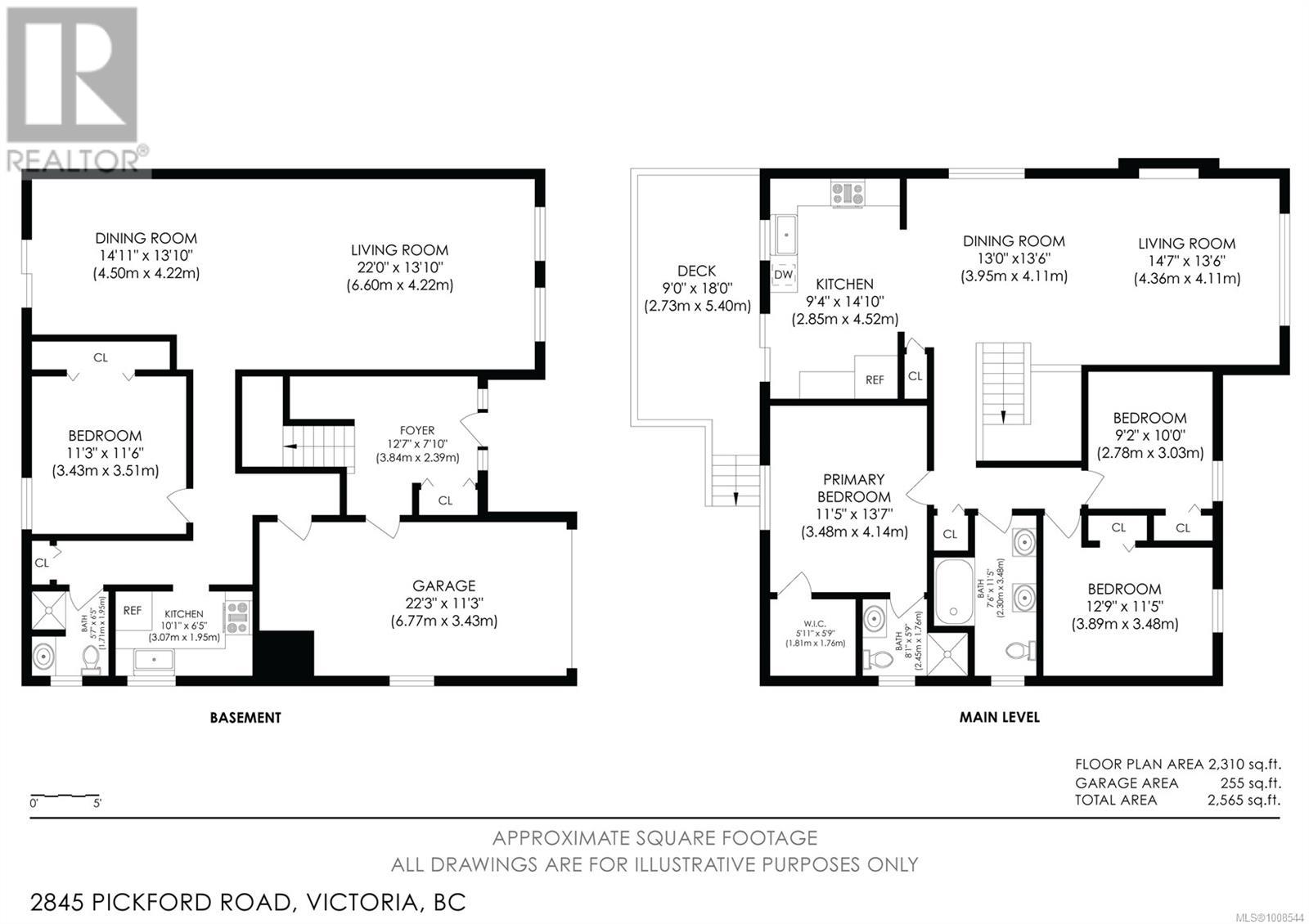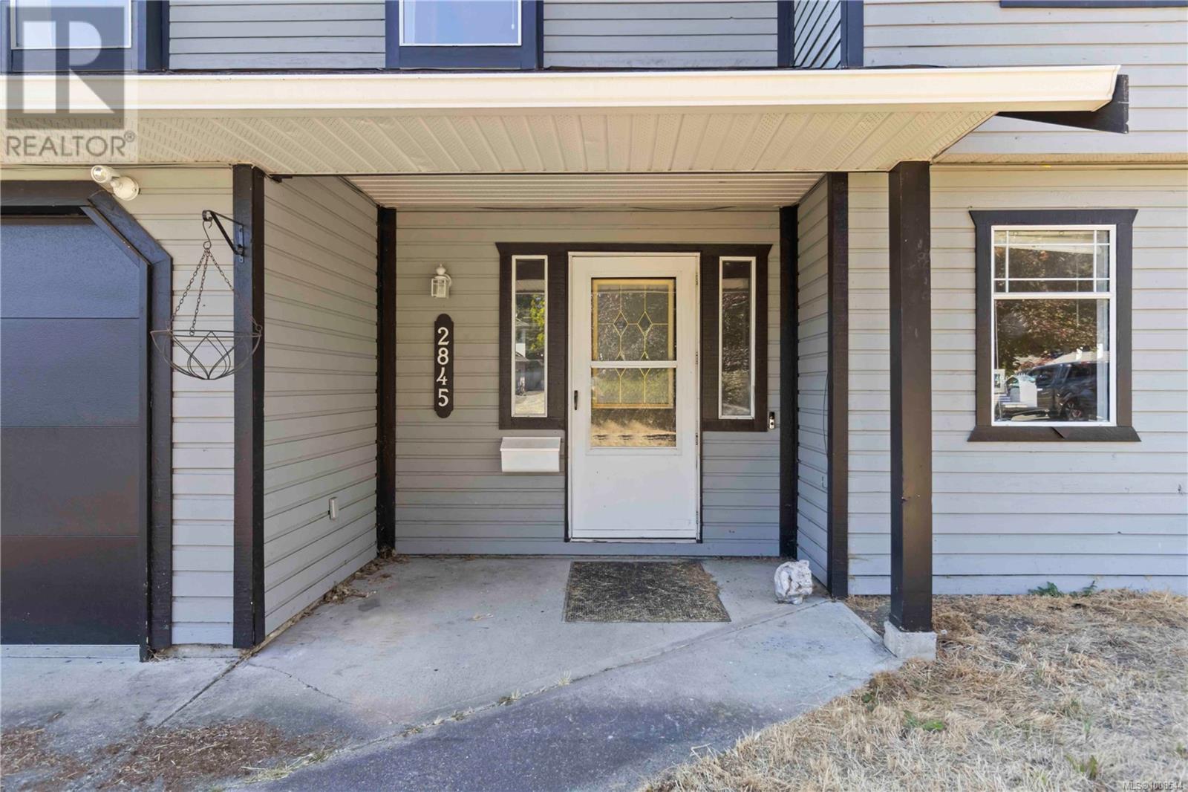2845 Pickford Rd Colwood, British Columbia V9B 2K3
4 Bedroom
3 Bathroom
1,982 ft2
Fireplace
None
Baseboard Heaters
$1,130,000
Updated and move-in ready, this spacious 5-bed, 3-bath home includes a bright 1-bed suite with separate entrance—ideal for extended family or rental income. Upstairs features vaulted ceilings, fresh paint, and a modern renovation. Enjoy a cozy wood-burning fireplace, fully fenced backyard perfect for kids and pets, a landscaped front yard, and plenty of parking. Central vacuum and great natural light throughout. Located in a quiet, family-friendly neighbourhood within walking distance to schools, parks, and all the amenities of Langford and Colwood. A solid home with flexibility and value—book your showing today! (id:60626)
Property Details
| MLS® Number | 1008544 |
| Property Type | Single Family |
| Neigbourhood | Colwood Lake |
| Features | Curb & Gutter, Rectangular |
| Parking Space Total | 3 |
| Plan | Vip44723 |
Building
| Bathroom Total | 3 |
| Bedrooms Total | 4 |
| Constructed Date | 1987 |
| Cooling Type | None |
| Fireplace Present | Yes |
| Fireplace Total | 1 |
| Heating Fuel | Electric |
| Heating Type | Baseboard Heaters |
| Size Interior | 1,982 Ft2 |
| Total Finished Area | 1565 Sqft |
| Type | House |
Land
| Acreage | No |
| Size Irregular | 7749 |
| Size Total | 7749 Sqft |
| Size Total Text | 7749 Sqft |
| Zoning Type | Residential |
Rooms
| Level | Type | Length | Width | Dimensions |
|---|---|---|---|---|
| Lower Level | Bathroom | 5' x 6' | ||
| Lower Level | Bedroom | 11' x 11' | ||
| Lower Level | Dining Room | 14' x 13' | ||
| Lower Level | Living Room | 22' x 13' | ||
| Lower Level | Kitchen | 10' x 6' | ||
| Lower Level | Entrance | 12' x 7' | ||
| Main Level | Living Room | 14' x 13' | ||
| Main Level | Dining Room | 13' x 13' | ||
| Main Level | Kitchen | 9' x 14' | ||
| Main Level | Bathroom | 8' x 5' | ||
| Main Level | Bathroom | 7' x 11' | ||
| Main Level | Primary Bedroom | 11' x 13' | ||
| Main Level | Bedroom | 12' x 11' | ||
| Main Level | Bedroom | 9' x 10' |
Contact Us
Contact us for more information



