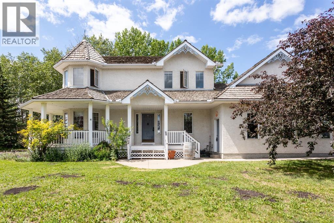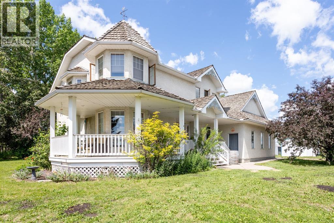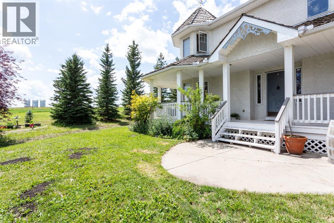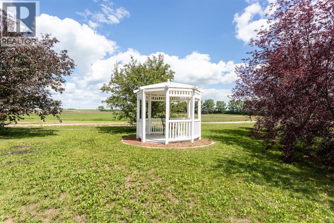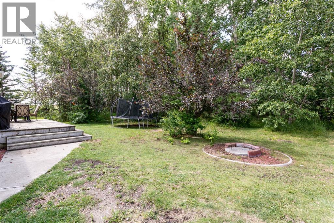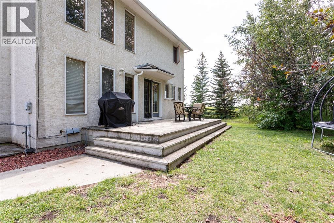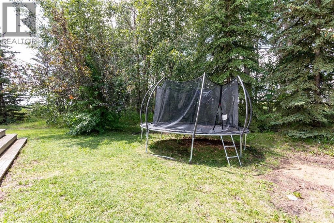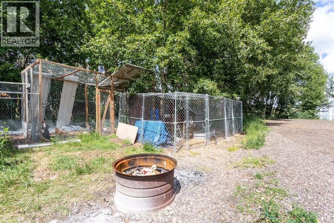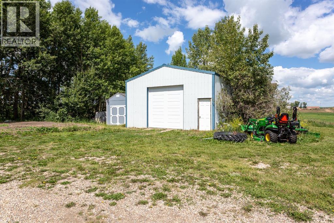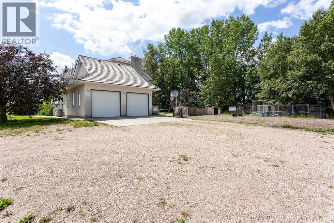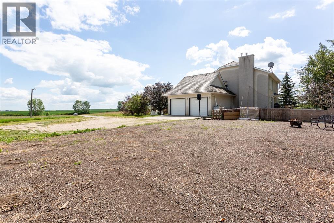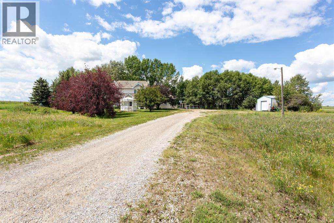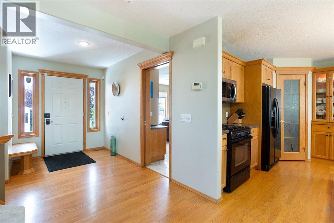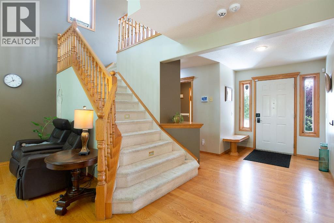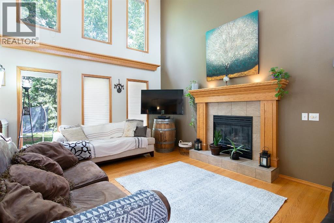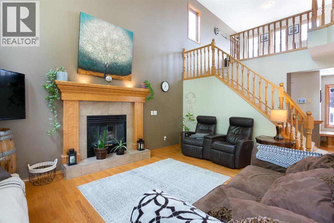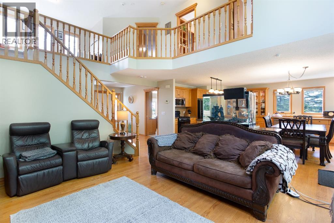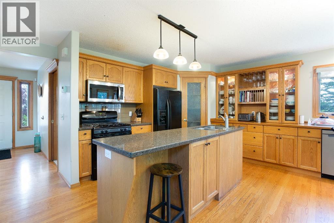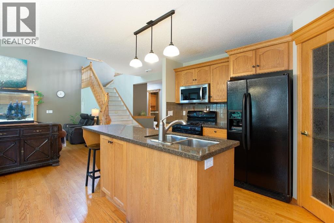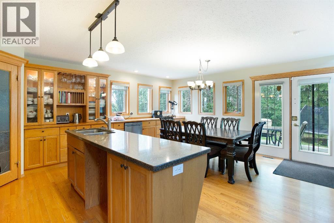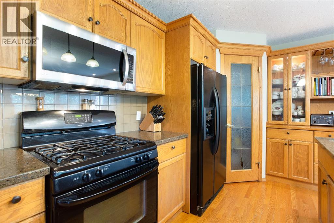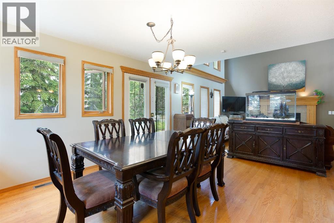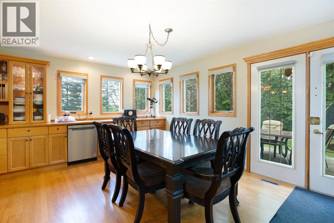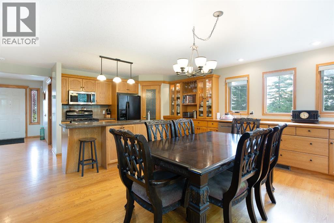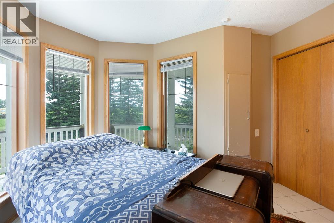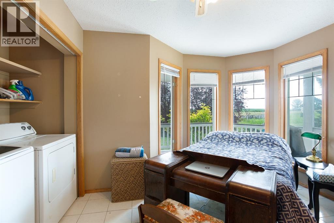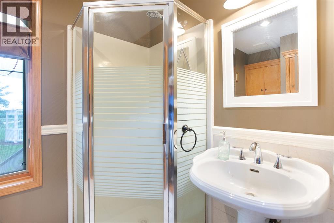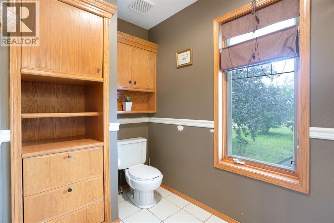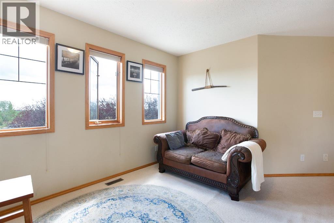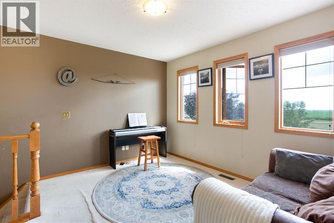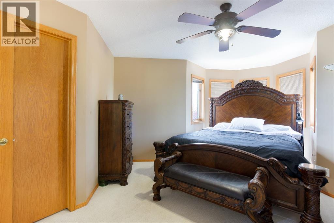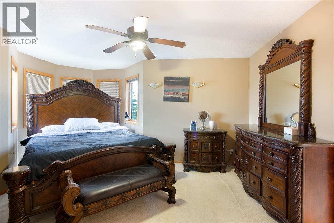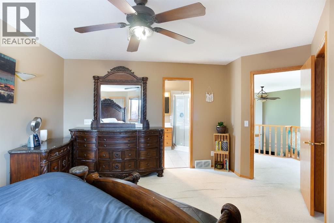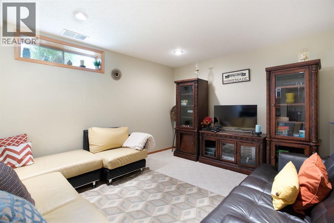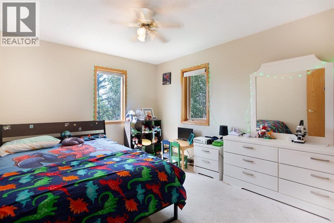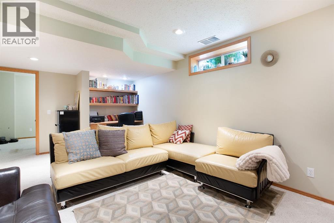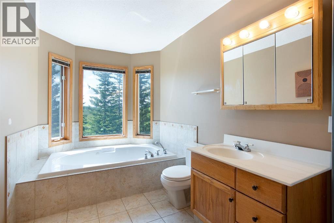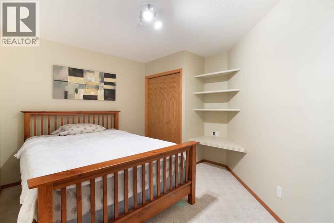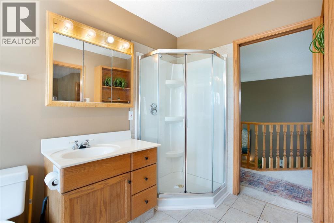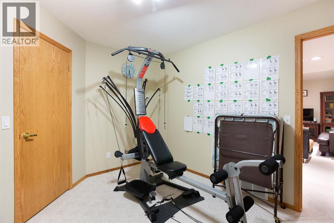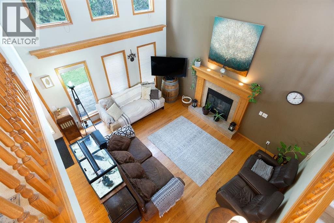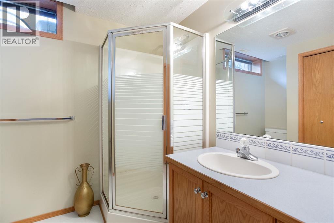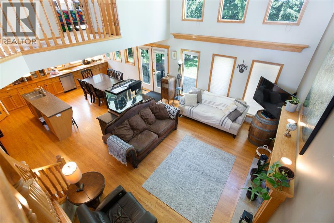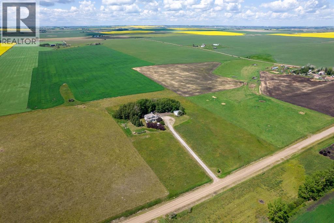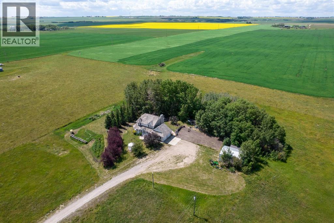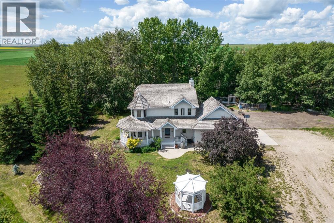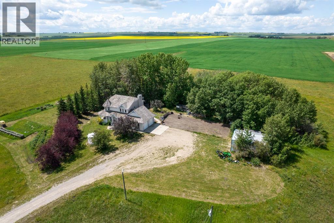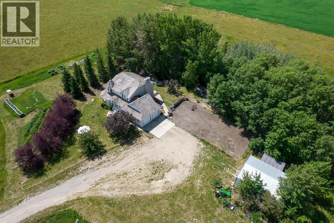3 Bedroom
3 Bathroom
1,886 ft2
Fireplace
None
Forced Air
Acreage
Landscaped
$974,999
Welcome to this beautifully maintained farmstead acreage offering the perfect blend of country charm and modern comfort. Nestled on a sprawling 6.72-acre lot, this 1,885.67 sq ft residential home provides peaceful, private living just minutes from city conveniences.Step inside to discover a spacious main floor featuring a cozy living room, dining area, and a well-appointed kitchen—perfect for family gatherings. A main floor bedroom and 3-piece bathroom add convenience and flexibility for guests or single-level living.Upstairs, you'll find a 4-piece bathroom and two well-sized bedrooms, including a primary suite with a walk-in closet. A smaller bonus room upstairs offers a great space for a kids’ study area, reading nook, or games room.The fully developed basement features a 3-piece bathroom, a large recreation room, and two generous rooms ideal for home offices, flex rooms, or personal hobbies—one of which is currently set up as a gym.Outside, enjoy the peaceful setting from your private deck, surrounded by mature trees. The landscaped yard includes a large grassed area, ample RV and vehicle parking, and a garage to store your equipment or vehicles wth a large shop with a cement pad and overhead heating. This property is perfect for those seeking space, privacy, and the beauty of rural living. Don’t miss this rare opportunity to own a slice of country paradise! (id:60626)
Property Details
|
MLS® Number
|
A2238672 |
|
Property Type
|
Single Family |
|
Features
|
Treed, Other, No Neighbours Behind |
|
Plan
|
0312735 |
|
Structure
|
Deck |
Building
|
Bathroom Total
|
3 |
|
Bedrooms Above Ground
|
3 |
|
Bedrooms Total
|
3 |
|
Appliances
|
Washer, Refrigerator, Dishwasher, Stove, Dryer |
|
Basement Development
|
Finished |
|
Basement Type
|
Full (finished) |
|
Constructed Date
|
1995 |
|
Construction Material
|
Wood Frame |
|
Construction Style Attachment
|
Detached |
|
Cooling Type
|
None |
|
Exterior Finish
|
Stucco |
|
Fireplace Present
|
Yes |
|
Fireplace Total
|
1 |
|
Flooring Type
|
Carpeted, Ceramic Tile, Hardwood |
|
Foundation Type
|
Poured Concrete |
|
Heating Type
|
Forced Air |
|
Stories Total
|
2 |
|
Size Interior
|
1,886 Ft2 |
|
Total Finished Area
|
1885.67 Sqft |
|
Type
|
House |
|
Utility Water
|
Well |
Parking
|
Attached Garage
|
2 |
|
Garage
|
|
|
Heated Garage
|
|
|
Other
|
|
|
Parking Pad
|
|
|
R V
|
|
Land
|
Acreage
|
Yes |
|
Fence Type
|
Fence |
|
Landscape Features
|
Landscaped |
|
Sewer
|
Septic Field, Septic Tank |
|
Size Irregular
|
6.72 |
|
Size Total
|
6.72 Ac|5 - 9.99 Acres |
|
Size Total Text
|
6.72 Ac|5 - 9.99 Acres |
|
Zoning Description
|
Farmstead |
Rooms
| Level |
Type |
Length |
Width |
Dimensions |
|
Basement |
3pc Bathroom |
|
|
7.00 Ft x 9.25 Ft |
|
Basement |
Office |
|
|
12.83 Ft x 11.33 Ft |
|
Basement |
Office |
|
|
10.08 Ft x 13.17 Ft |
|
Basement |
Recreational, Games Room |
|
|
20.33 Ft x 12.17 Ft |
|
Basement |
Storage |
|
|
5.42 Ft x 5.50 Ft |
|
Basement |
Furnace |
|
|
16.50 Ft x 13.00 Ft |
|
Main Level |
3pc Bathroom |
|
|
5.33 Ft x 10.08 Ft |
|
Main Level |
Bedroom |
|
|
14.00 Ft x 14.50 Ft |
|
Main Level |
Dining Room |
|
|
8.00 Ft x 9.08 Ft |
|
Main Level |
Kitchen |
|
|
20.00 Ft x 12.92 Ft |
|
Main Level |
Living Room |
|
|
17.00 Ft x 17.00 Ft |
|
Upper Level |
4pc Bathroom |
|
|
7.00 Ft x 13.83 Ft |
|
Upper Level |
Bedroom |
|
|
10.67 Ft x 13.58 Ft |
|
Upper Level |
Family Room |
|
|
15.92 Ft x 17.00 Ft |
|
Upper Level |
Primary Bedroom |
|
|
15.92 Ft x 17.00 Ft |
|
Upper Level |
Other |
|
|
8.42 Ft x 6.33 Ft |

