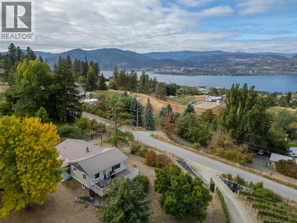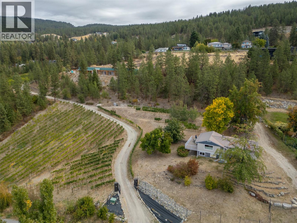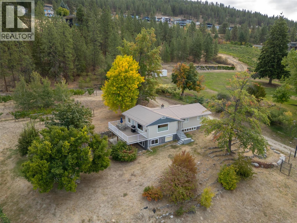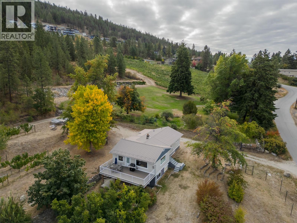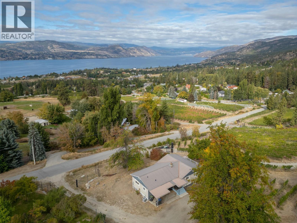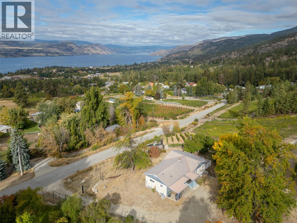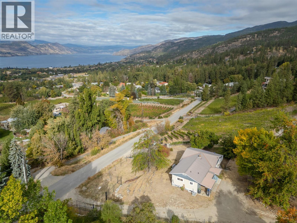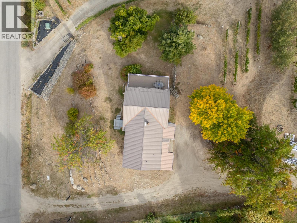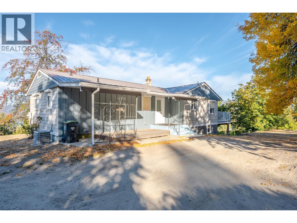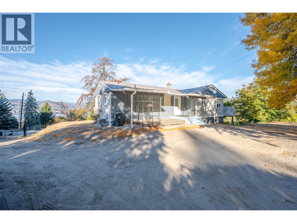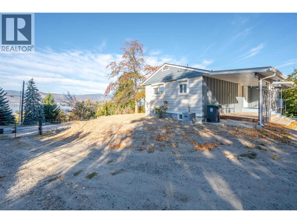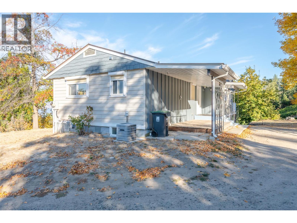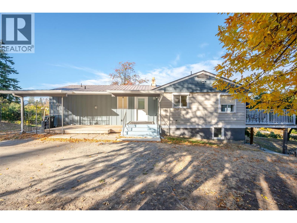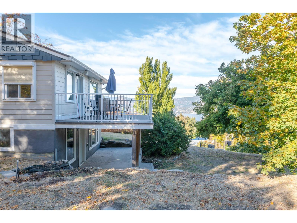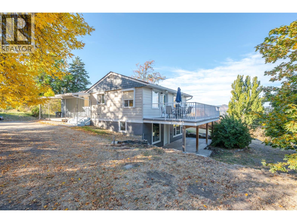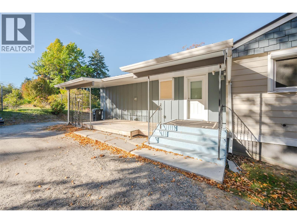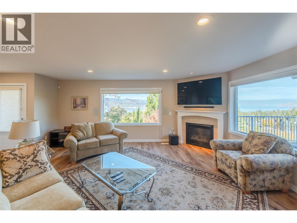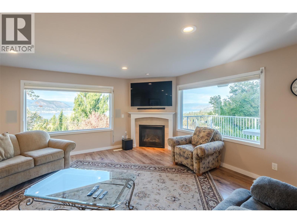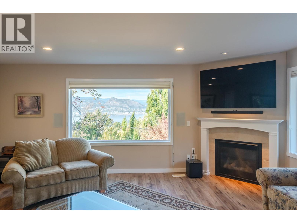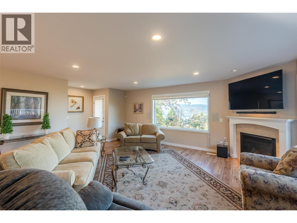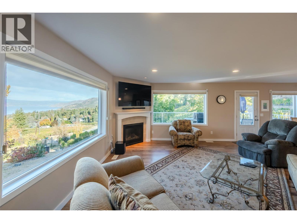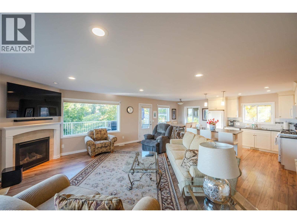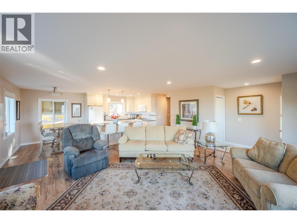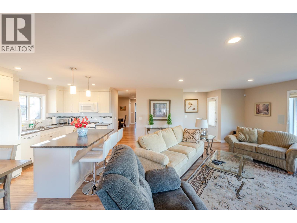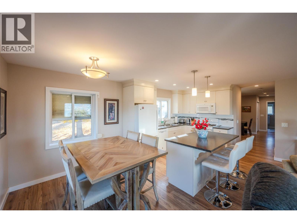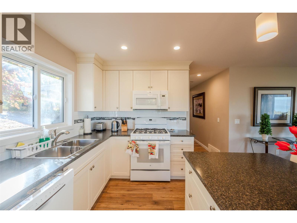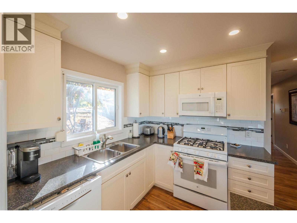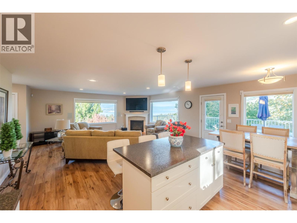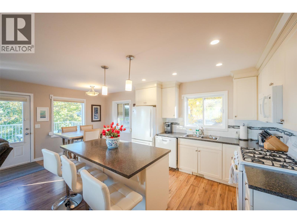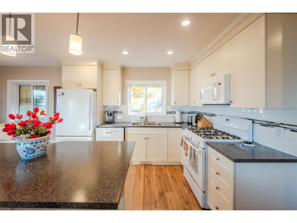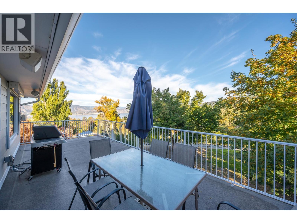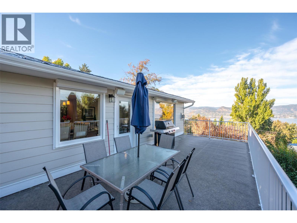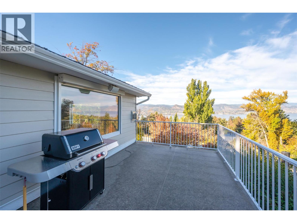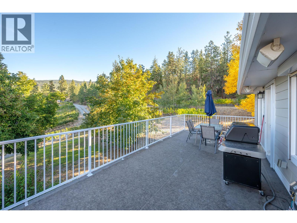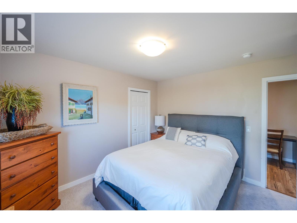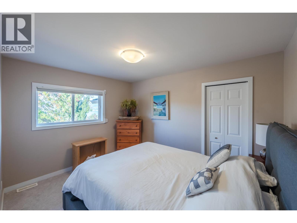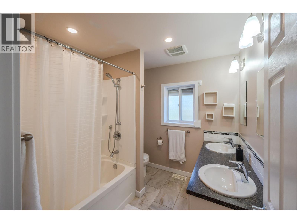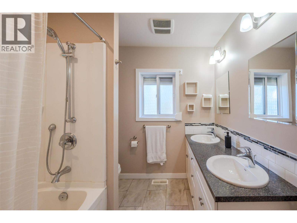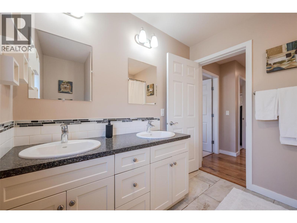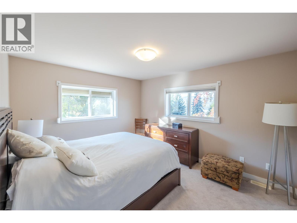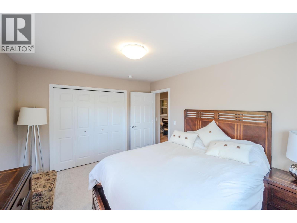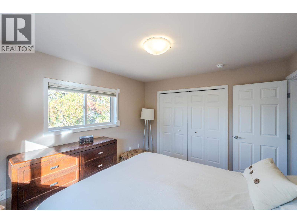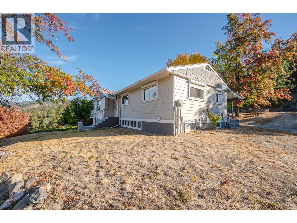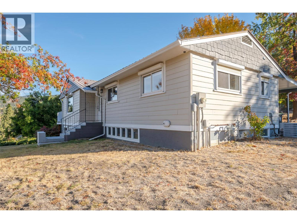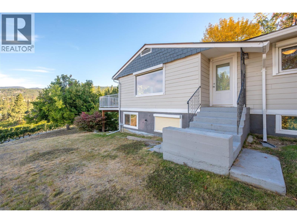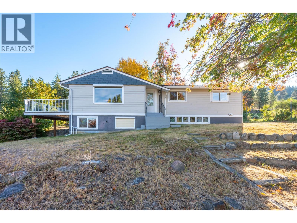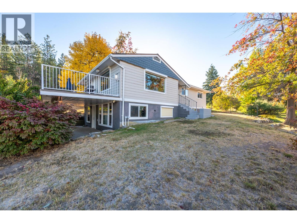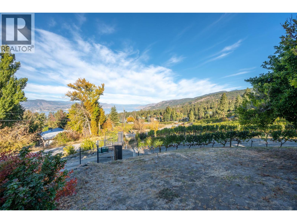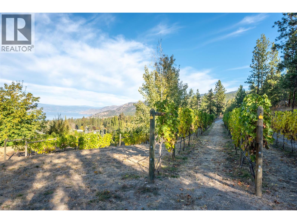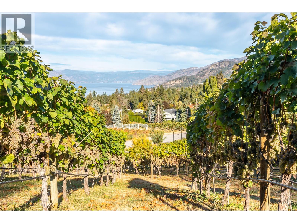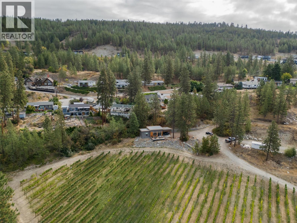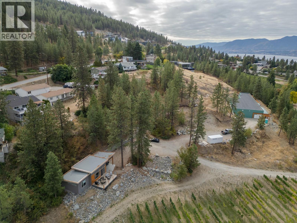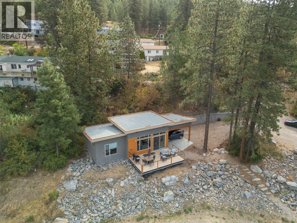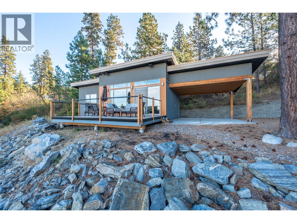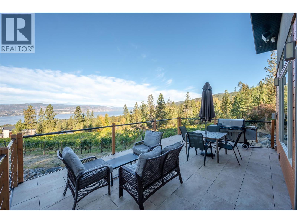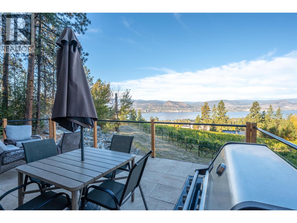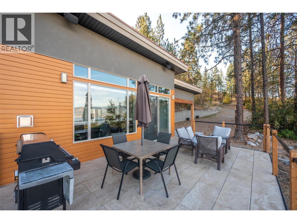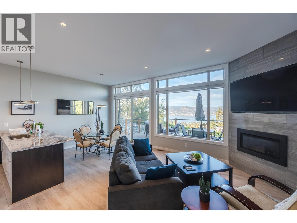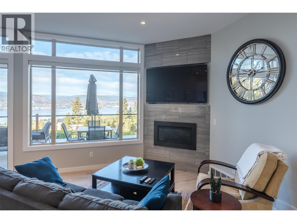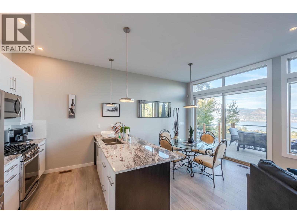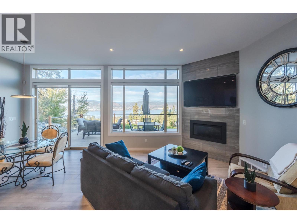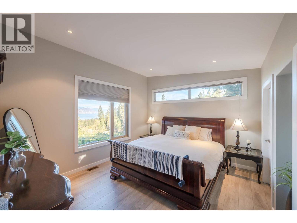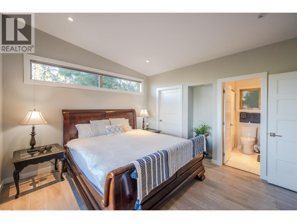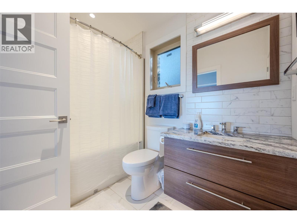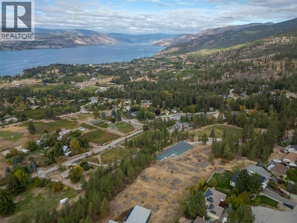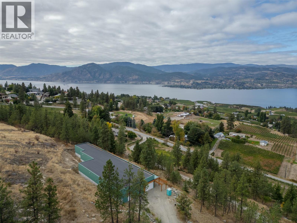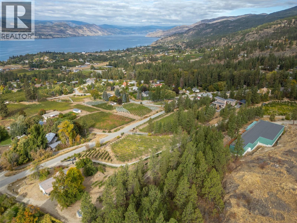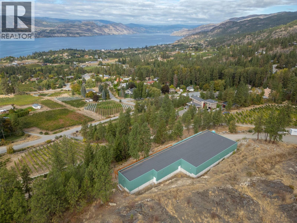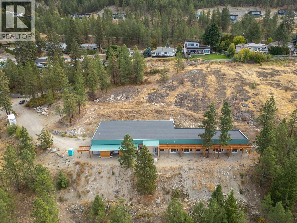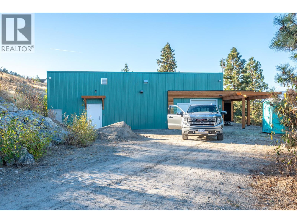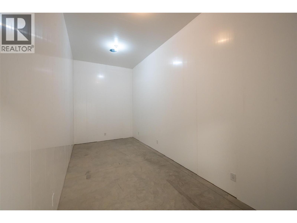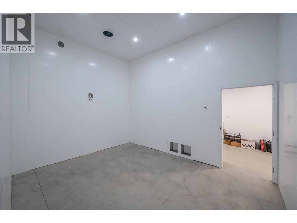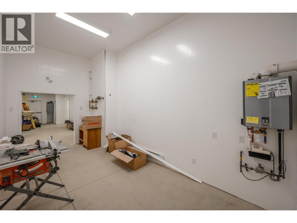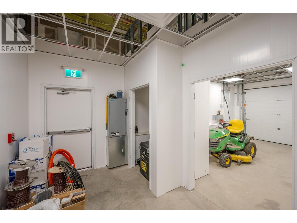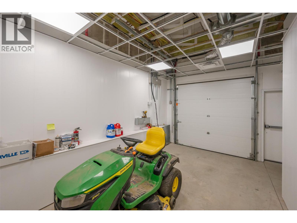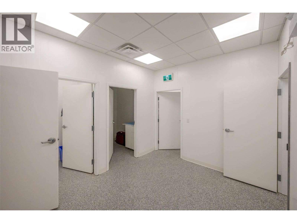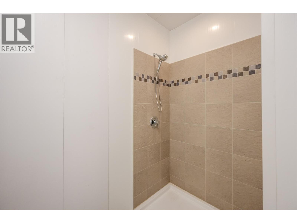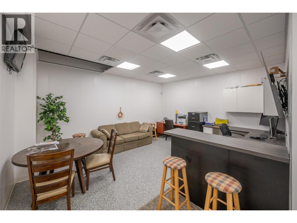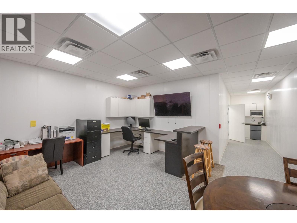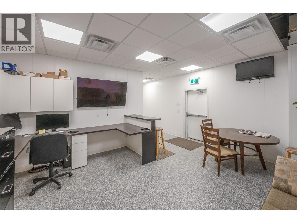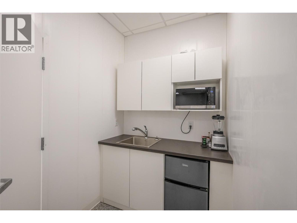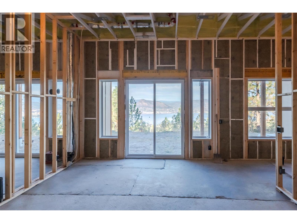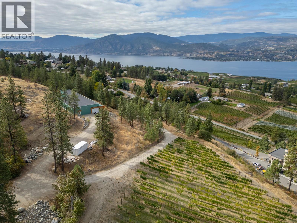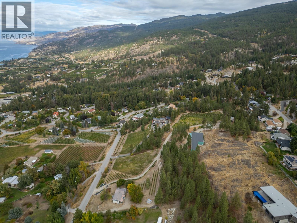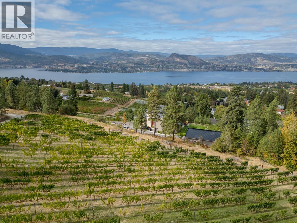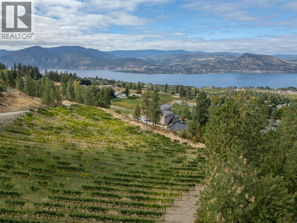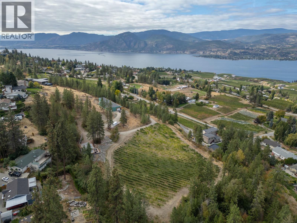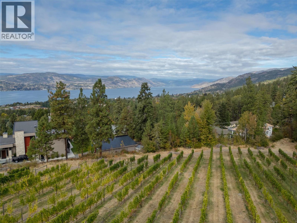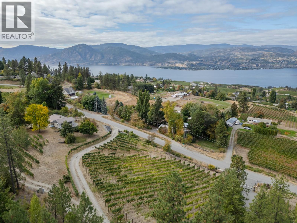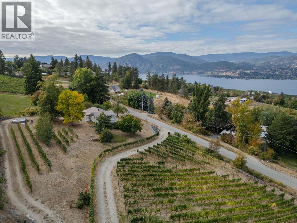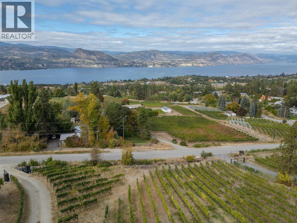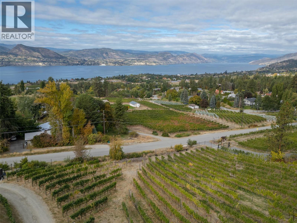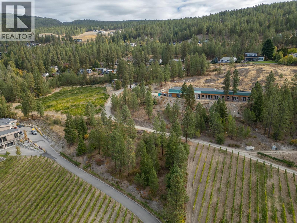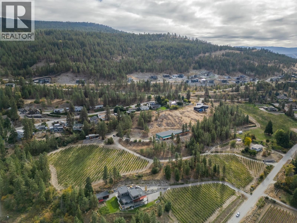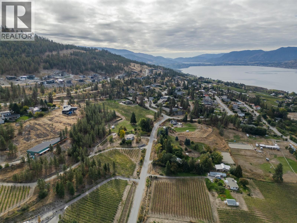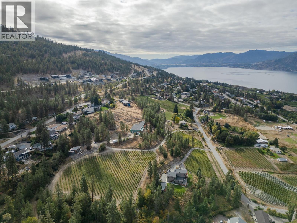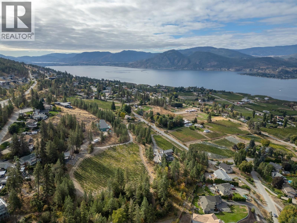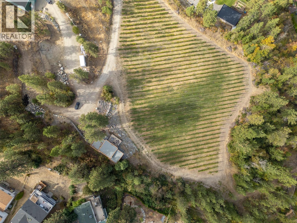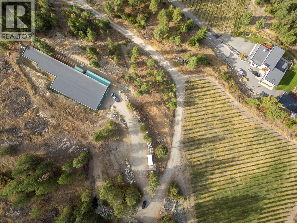2864 Arawana Road Naramata, British Columbia V0H 1N1
$3,780,000
2864 Arawana Road spans 10.16 gated acres along the Naramata Bench, offering open space, privacy, and about three acres of mature Riesling vineyards. The property provides a strong non winery related income stream while also allowing for growth and customization and let existing vacation management do all the work. The main residence is a 1,050 sq ft remodeled two-bedroom rancher, ideal for owners or your own plans, with a large outdoor patio, mature gardens, and a full-height unfinished basement. There is a one-bedroom guest cottage, currently a licensed Airbnb generating roughly $80,000 annually with consistent five-star reviews, adds immediate income. The property also includes a 6,500 sqft outbuilding built to EU GMP standards. With close to 2 million invested, this first-class building incorporates five high-end Agri-tourism suites that are about 80% complete; once finished, they will further expand income opportunities. The building also features a finished office, staff kitchenette, gown-up area with two bathrooms and a shower, hamper room, and dedicated shipping, processing and storage areas. The outbuilding and suites together provide a flexible space for a variety of uses, including a small production facility, wellness studio, or event venue. Zoning allows 10 weddings per year and much interest shown for this as a venue. A rooftop patio of over 6,000 sq ft could be added( with approvals), the estate is functional and ready for your finishing touches. (id:60626)
Property Details
| MLS® Number | 10369071 |
| Property Type | Single Family |
| Neigbourhood | Naramata Rural |
| Community Features | Rural Setting |
| Features | Private Setting, Irregular Lot Size, Central Island |
| View Type | Lake View, Mountain View |
Building
| Bathroom Total | 1 |
| Bedrooms Total | 2 |
| Appliances | Refrigerator, Dishwasher, Dryer, Range - Gas, Washer |
| Architectural Style | Ranch |
| Constructed Date | 1954 |
| Construction Style Attachment | Detached |
| Cooling Type | Central Air Conditioning |
| Exterior Finish | Aluminum, Stucco, Other |
| Fire Protection | Security System |
| Fireplace Fuel | Gas |
| Fireplace Present | Yes |
| Fireplace Total | 2 |
| Fireplace Type | Unknown |
| Flooring Type | Laminate, Tile |
| Heating Type | Forced Air, See Remarks |
| Roof Material | Metal |
| Roof Style | Unknown |
| Stories Total | 1 |
| Size Interior | 1,050 Ft2 |
| Type | House |
| Utility Water | Municipal Water |
Parking
| Carport |
Land
| Acreage | Yes |
| Sewer | See Remarks, Septic Tank |
| Size Irregular | 10.14 |
| Size Total | 10.14 Ac|10 - 50 Acres |
| Size Total Text | 10.14 Ac|10 - 50 Acres |
Rooms
| Level | Type | Length | Width | Dimensions |
|---|---|---|---|---|
| Main Level | 5pc Bathroom | 8'2'' x 7'7'' | ||
| Main Level | Bedroom | 12'3'' x 11'11'' | ||
| Main Level | Primary Bedroom | 12'10'' x 11'1'' | ||
| Main Level | Kitchen | 10'11'' x 7'7'' | ||
| Main Level | Dining Room | 8' x 7'7'' | ||
| Main Level | Living Room | 19'5'' x 19'1'' |
Contact Us
Contact us for more information

