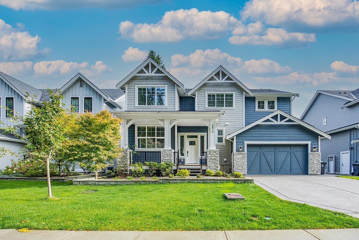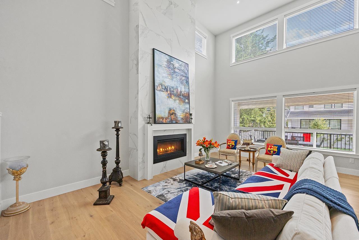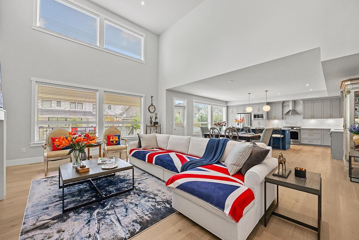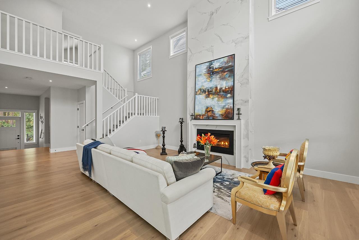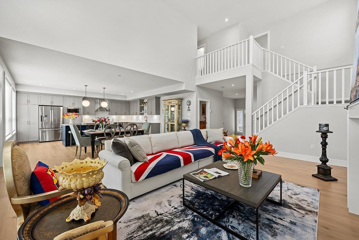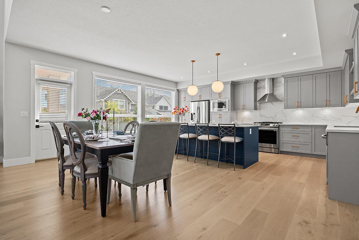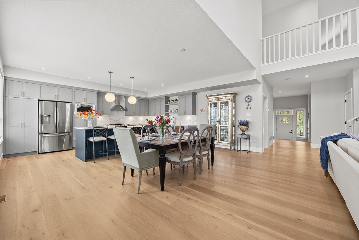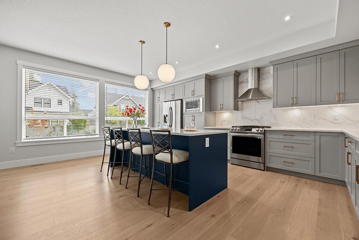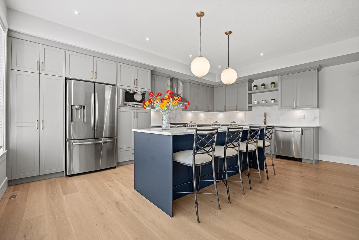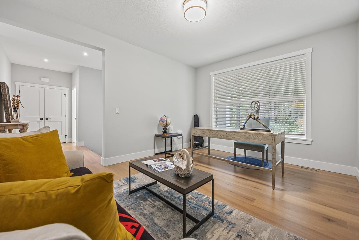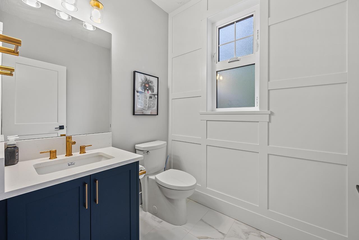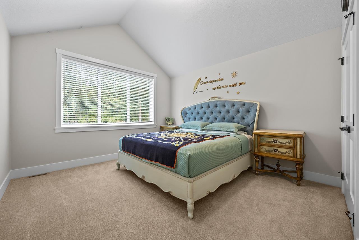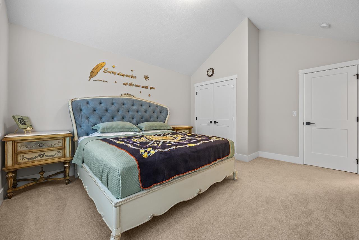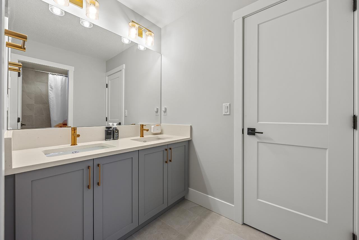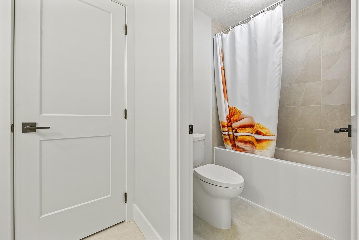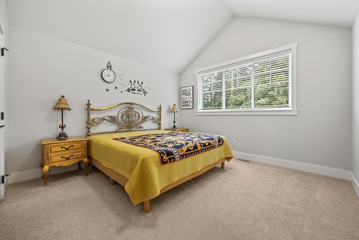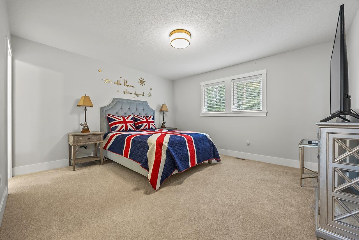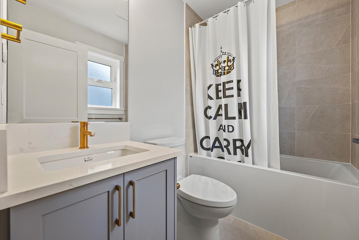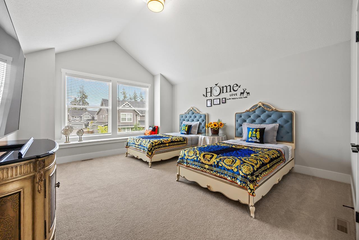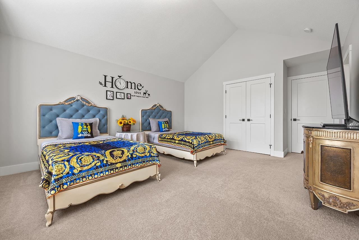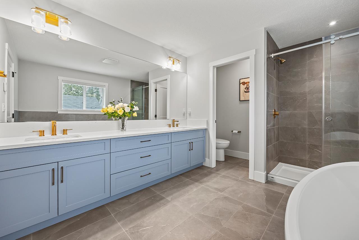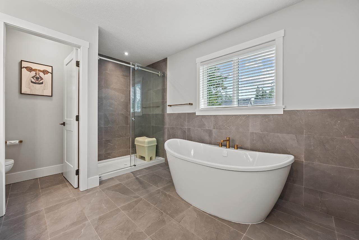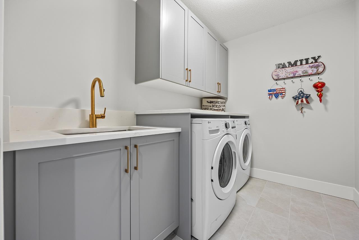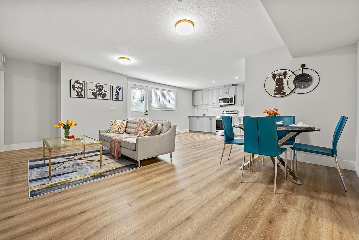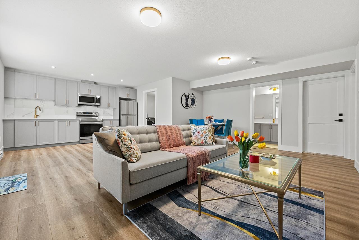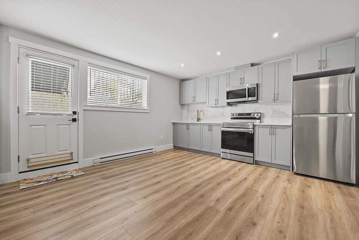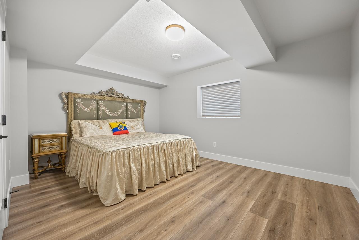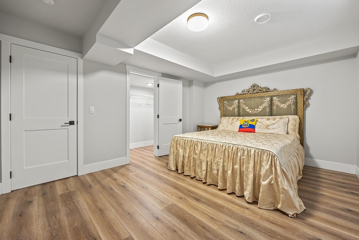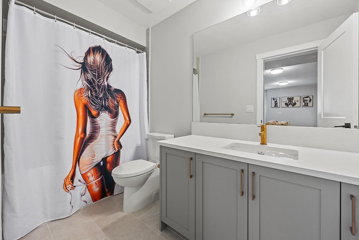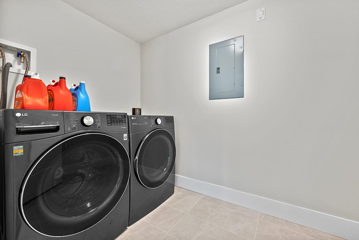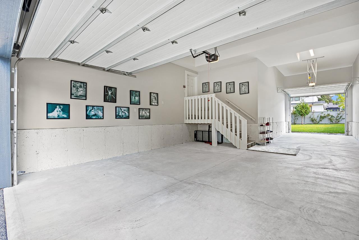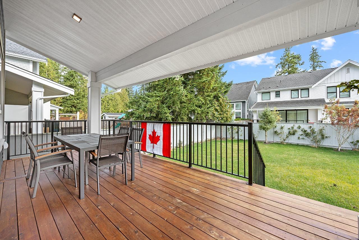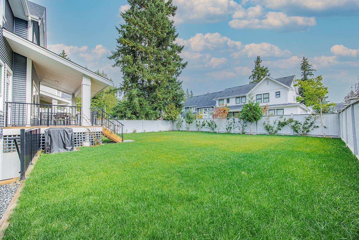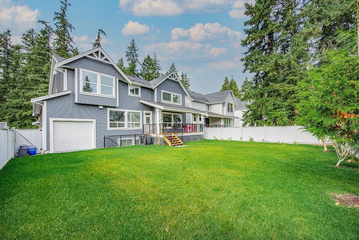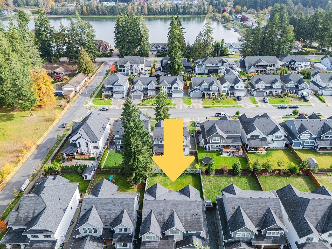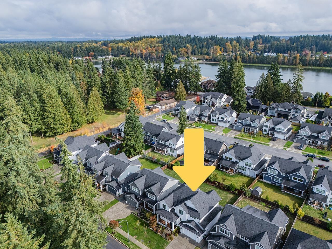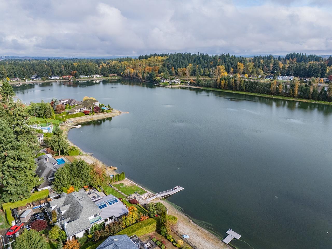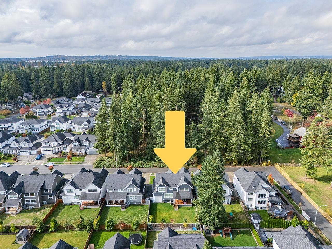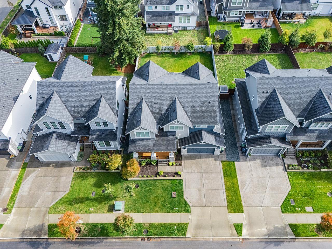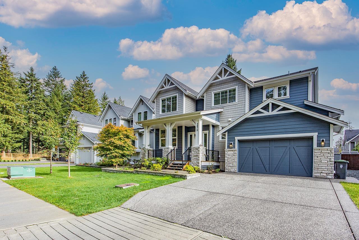7 Bedroom
5 Bathroom
4,426 ft2
2 Level, 3 Level
Fireplace
Air Conditioned
Forced Air
$2,299,000
Experience refined living at Brookswood Mills! This elegant two-storey residence with a full below level sits on a 7,593 sqft lot, offering over 4,426 sqft of thoughtfully designed space. The main level showcases an inviting open layout with designer finishes, engineering hardwood flooring, custom cabinetry, and a gourmet kitchen. The upper floor highlights a dramatic 18' vaulted family room, four generous bedrooms, and three luxurious bathrooms. The basement adds flexibility with a private guest room plus a separate-entry two-bedroom suite ideal for in-laws or extra income. Enjoy a beautifully landscaped backyard for outdoor entertaining, all within a peaceful community near parks, schools, shopping, and key hubs across Langley and South Surrey. Open House , Nov 08 & 09, Sat & Sun, 2-4p.m (id:60626)
Property Details
|
MLS® Number
|
R3062246 |
|
Property Type
|
Single Family |
|
Neigbourhood
|
Walnut Grove |
|
Parking Space Total
|
3 |
Building
|
Bathroom Total
|
5 |
|
Bedrooms Total
|
7 |
|
Age
|
3 Years |
|
Appliances
|
Washer, Dryer, Refrigerator, Stove, Dishwasher |
|
Architectural Style
|
2 Level, 3 Level |
|
Basement Development
|
Finished |
|
Basement Features
|
Unknown |
|
Basement Type
|
Full (finished) |
|
Construction Style Attachment
|
Detached |
|
Cooling Type
|
Air Conditioned |
|
Fireplace Present
|
Yes |
|
Fireplace Total
|
1 |
|
Heating Fuel
|
Natural Gas |
|
Heating Type
|
Forced Air |
|
Size Interior
|
4,426 Ft2 |
|
Type
|
House |
|
Utility Water
|
Municipal Water |
Parking
Land
|
Acreage
|
No |
|
Sewer
|
Sanitary Sewer |
|
Size Irregular
|
7592 |
|
Size Total
|
7592 Sqft |
|
Size Total Text
|
7592 Sqft |
Utilities
|
Electricity
|
Available |
|
Natural Gas
|
Available |
|
Water
|
Available |

