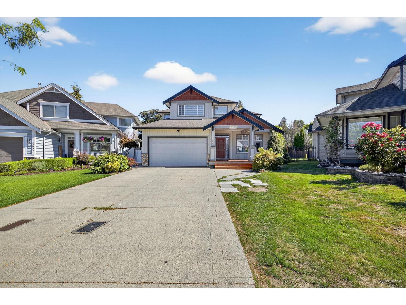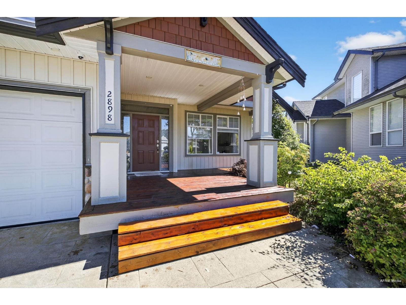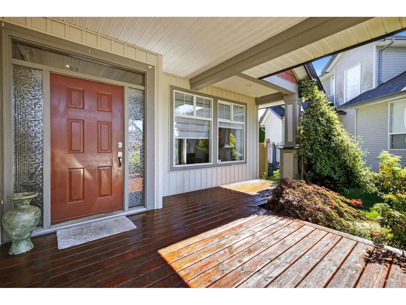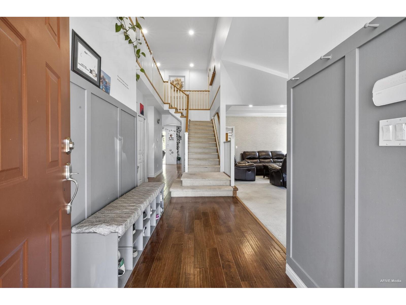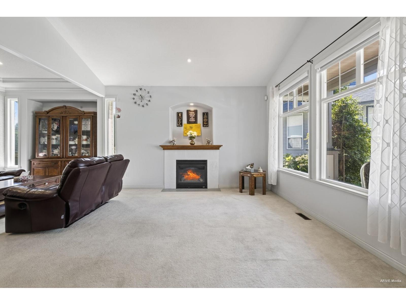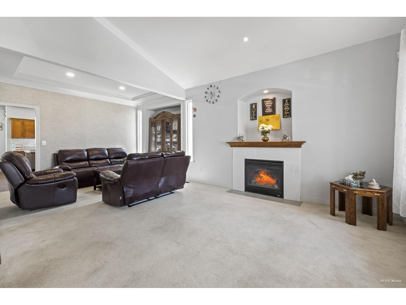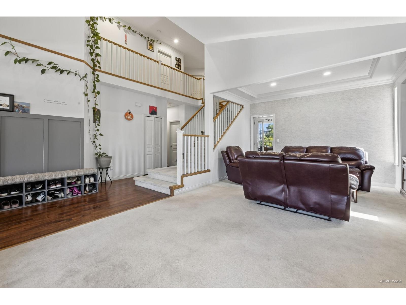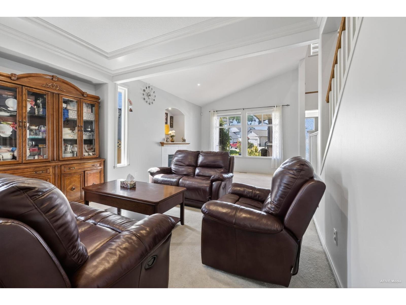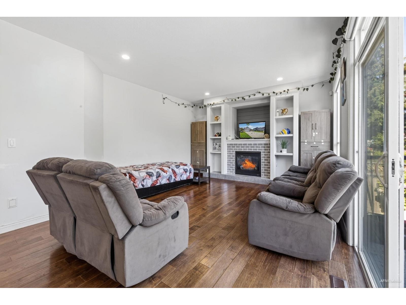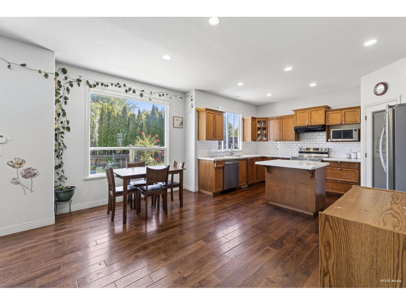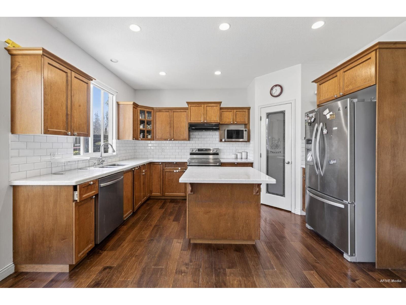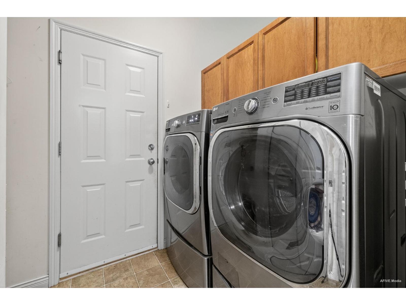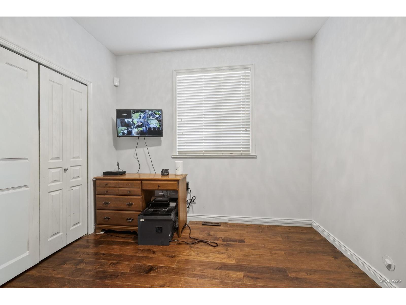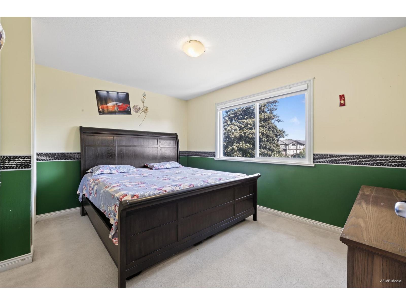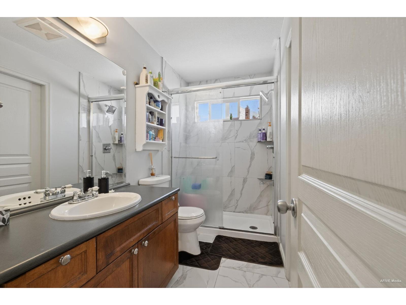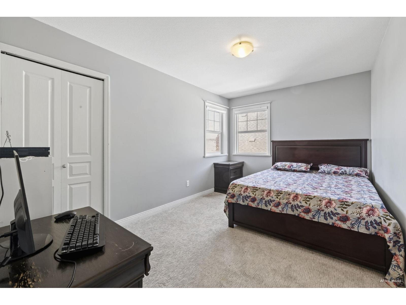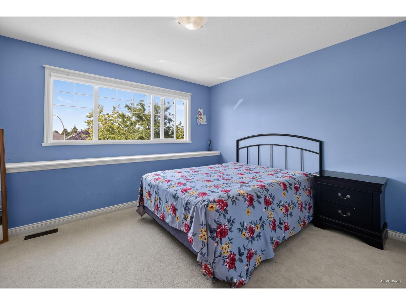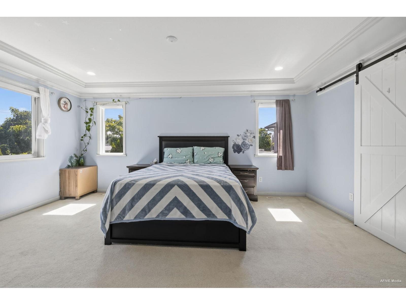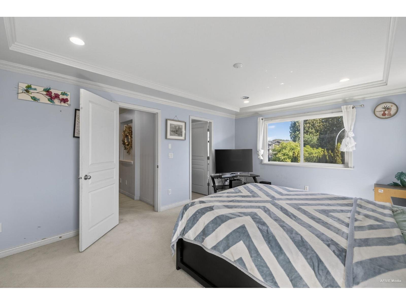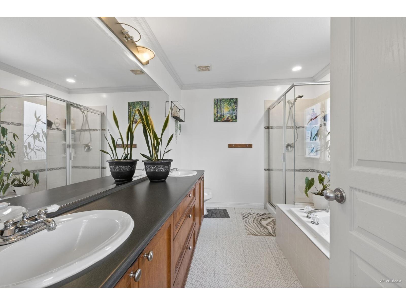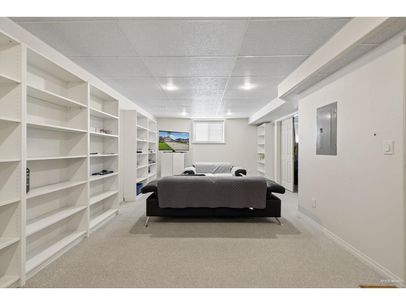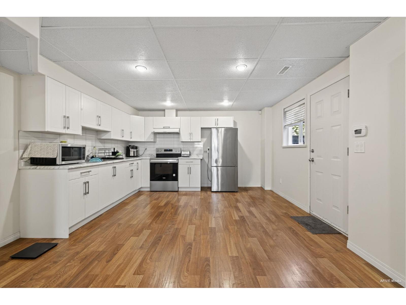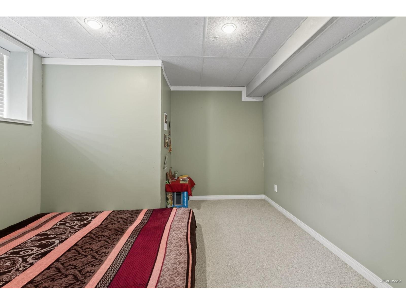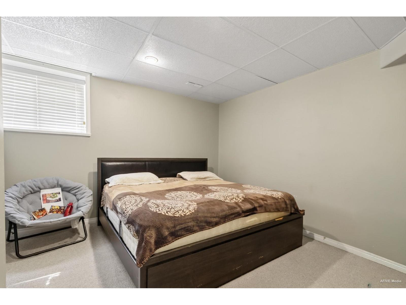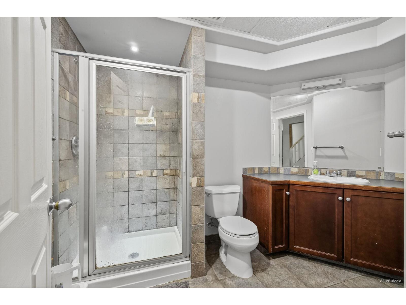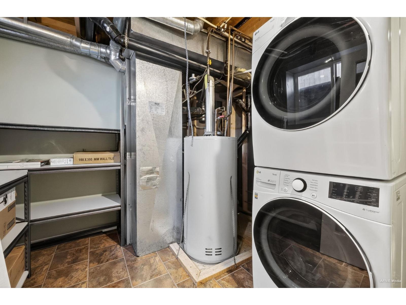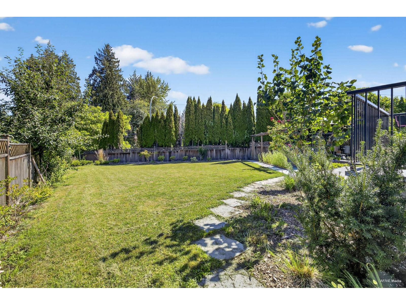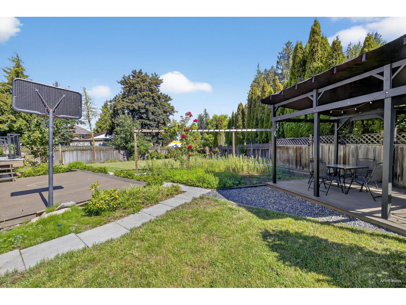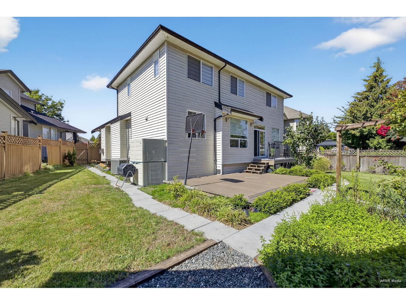7 Bedroom
4 Bathroom
3,841 ft2
2 Level, 3 Level
Fireplace
Air Conditioned
Forced Air, Heat Pump
$1,539,000
Welcome to West Abbotsford Station! This beautifully maintained 2-storey with basement home sits on a 8,680 sq. ft. lot. Step inside to a bright and welcoming foyer with an open staircase. The formal living room features large windows and a cozy gas fireplace, flowing seamlessly into the dining room. The kitchen is complete with maple cabinetry, quartz countertops, a spacious island, stainless steel appliances, pantry, and a eating nook. Built in 2003, this 7 bedroom, 4 bathroom home offers a well-designed layout ideal for growing families, including a spacious 2-bedroom basement suite with its own private entrance and laundry. Double car garage with lots of parking and a private backyard perfect for entertaining guests. Call now for your personal viewing! (id:60626)
Property Details
|
MLS® Number
|
R3047492 |
|
Property Type
|
Single Family |
|
Neigbourhood
|
West Abbotsford |
|
Parking Space Total
|
6 |
|
View Type
|
View |
Building
|
Bathroom Total
|
4 |
|
Bedrooms Total
|
7 |
|
Age
|
22 Years |
|
Appliances
|
Washer, Dryer, Refrigerator, Stove, Dishwasher, Garage Door Opener, Alarm System, Storage Shed, Central Vacuum |
|
Architectural Style
|
2 Level, 3 Level |
|
Basement Development
|
Finished |
|
Basement Features
|
Separate Entrance |
|
Basement Type
|
Full (finished) |
|
Construction Style Attachment
|
Detached |
|
Cooling Type
|
Air Conditioned |
|
Fire Protection
|
Security System |
|
Fireplace Present
|
Yes |
|
Fireplace Total
|
3 |
|
Heating Fuel
|
Natural Gas |
|
Heating Type
|
Forced Air, Heat Pump |
|
Size Interior
|
3,841 Ft2 |
|
Type
|
House |
|
Utility Water
|
Municipal Water |
Parking
Land
|
Acreage
|
No |
|
Sewer
|
Sanitary Sewer, Storm Sewer |
|
Size Irregular
|
8679 |
|
Size Total
|
8679 Sqft |
|
Size Total Text
|
8679 Sqft |
Utilities
|
Electricity
|
Available |
|
Natural Gas
|
Available |
|
Water
|
Available |

