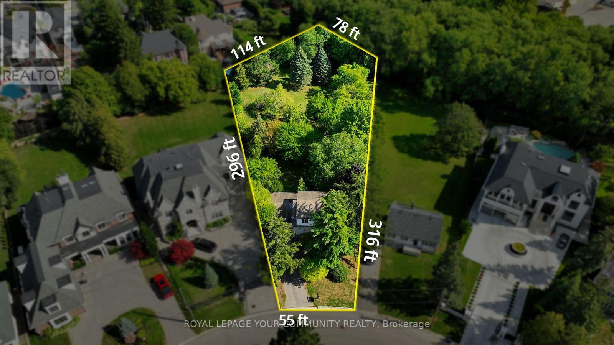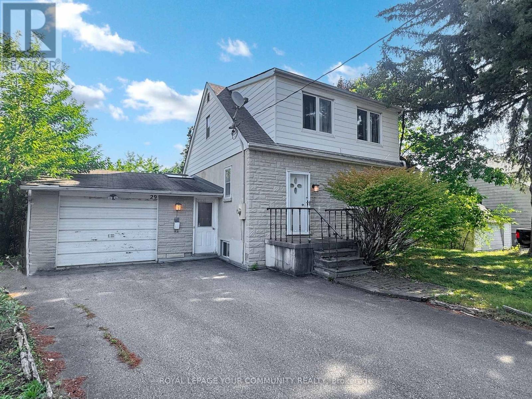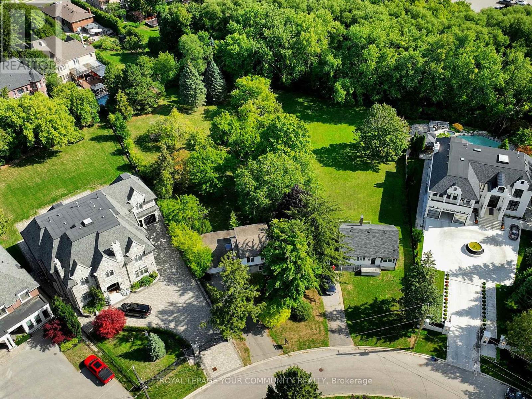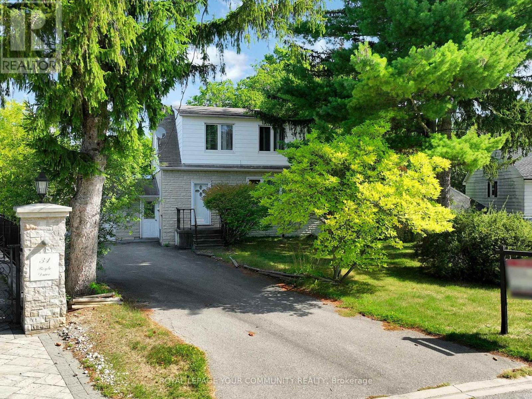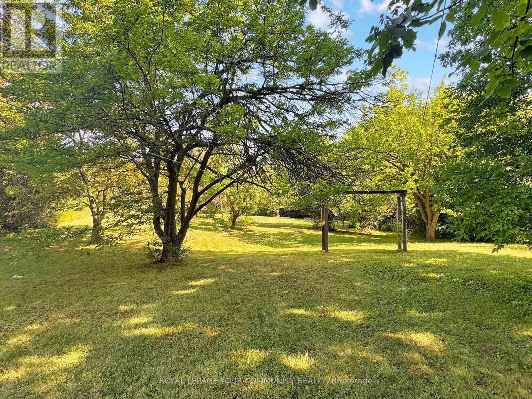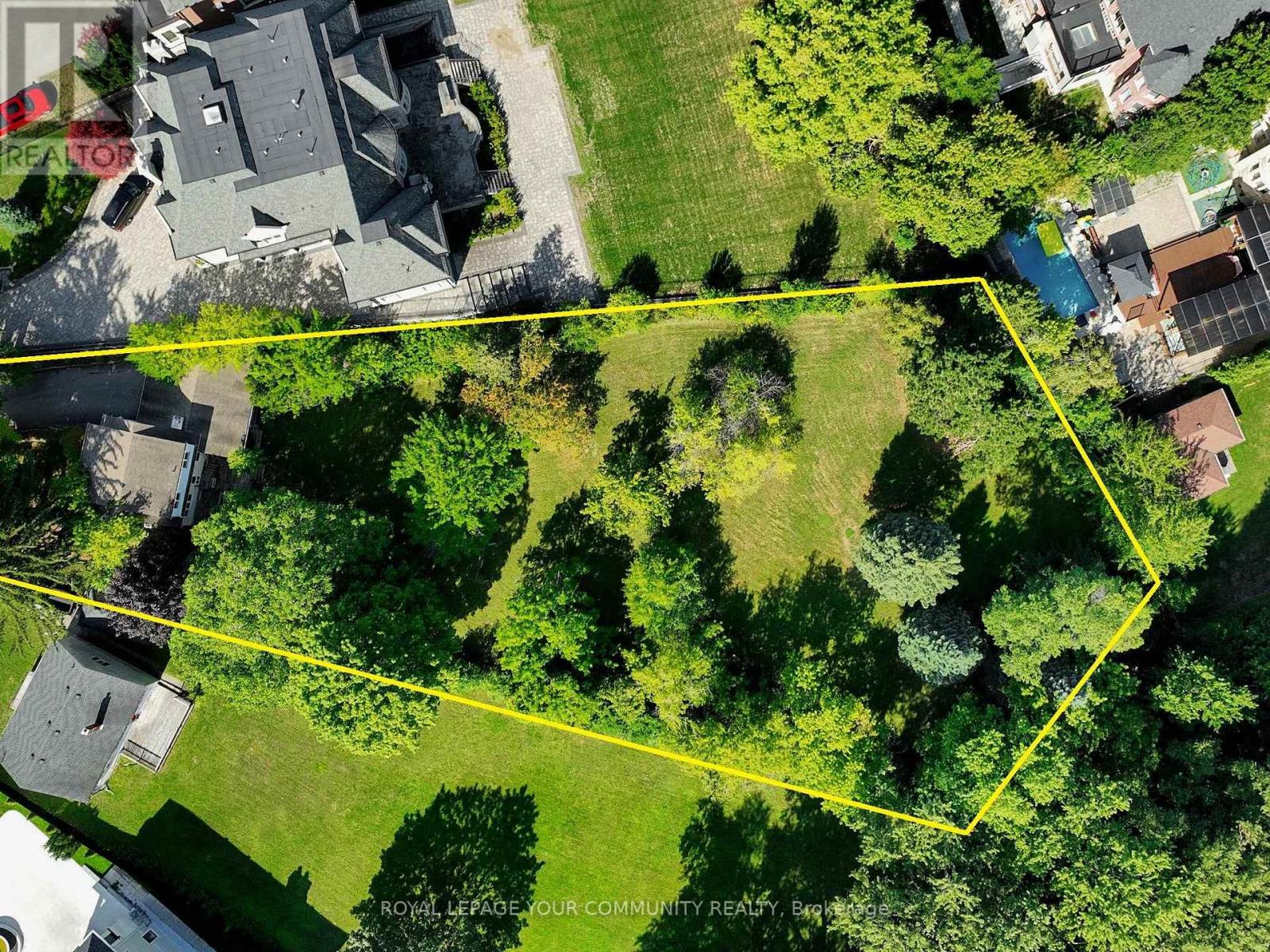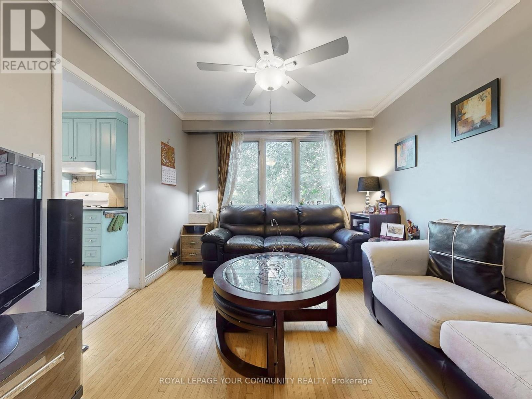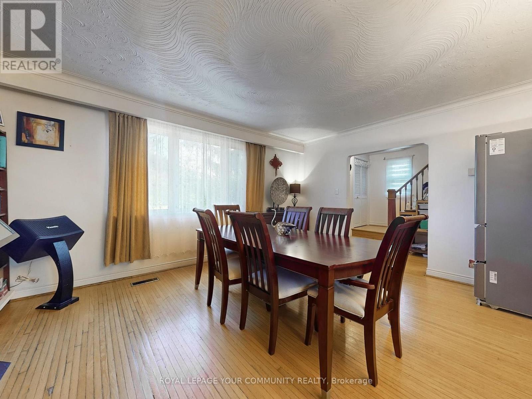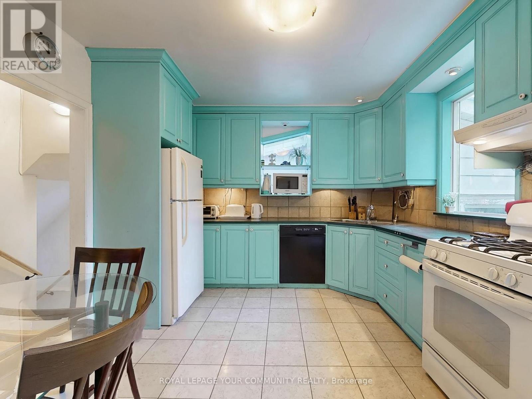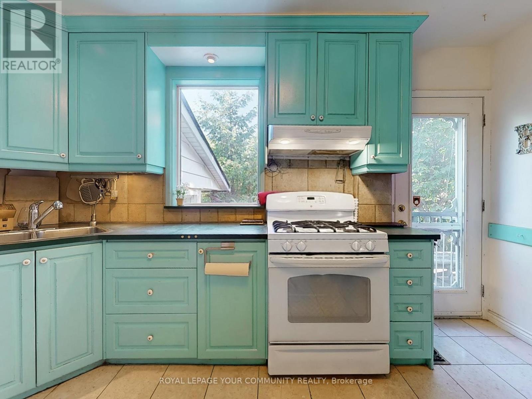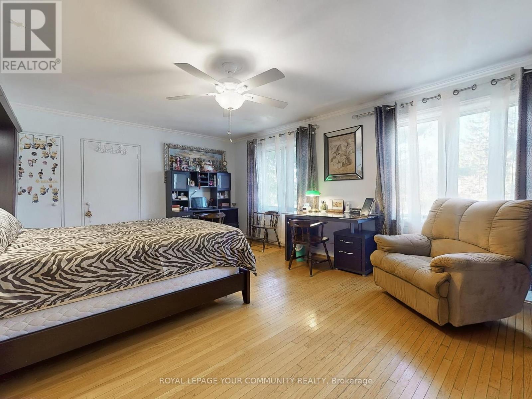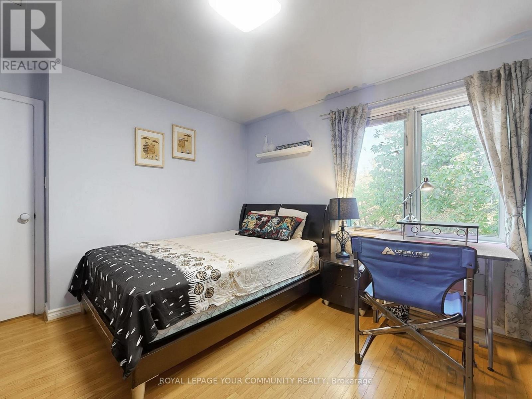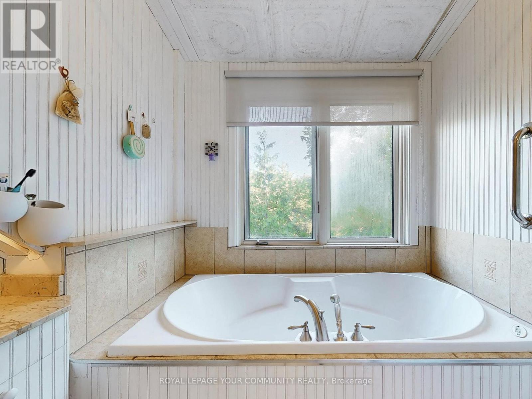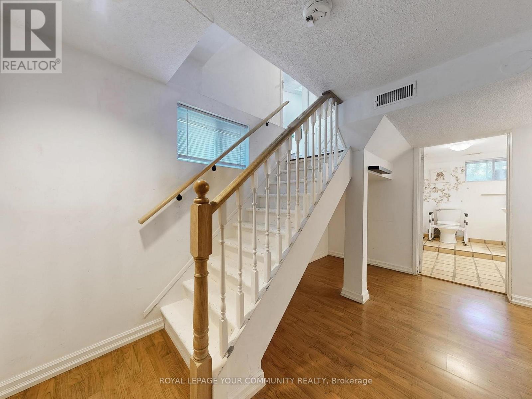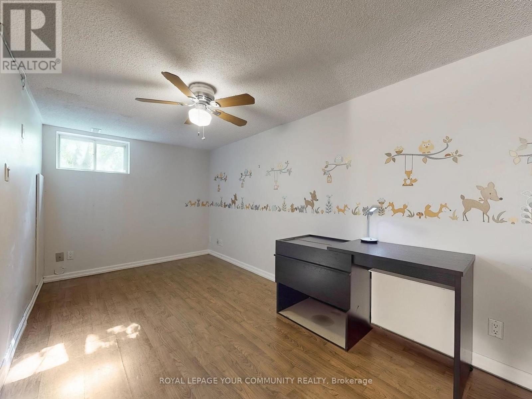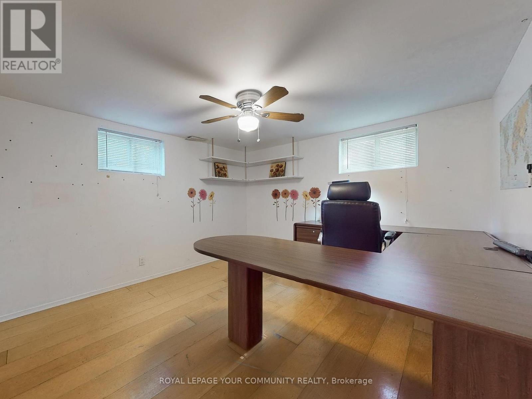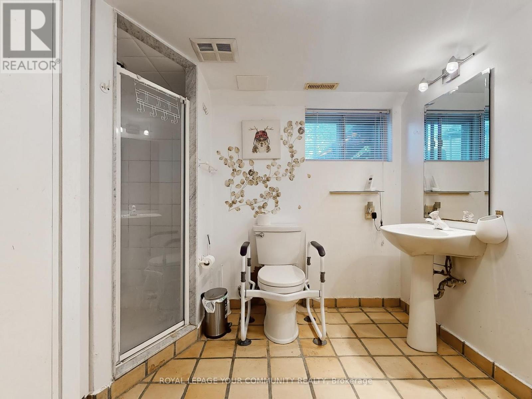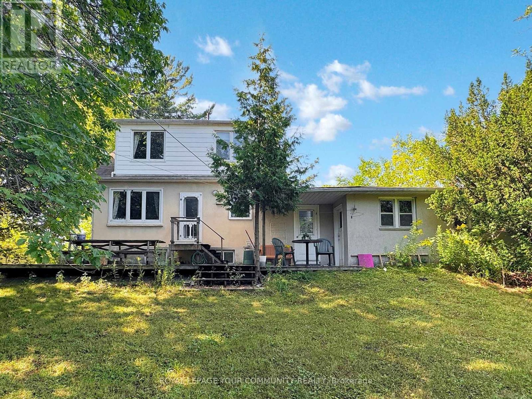3 Bedroom
2 Bathroom
1,100 - 1,500 ft2
Central Air Conditioning
Forced Air
$2,880,000
Location - Location - Location! One of the Largest Lots in Prestigious South Richvale. Just under 1 ACRE pie-shaped with approx 120 ft WIDE Rear!. This property is tucked away on a quiet Inside Street in a Park-Like Setting ~ Backs/Sides onto Ravine and Greenspace ! Excellent location to build your Dream Home, with your own design, among many other multi-million dollar homes, nestled in nature, surrounded by scenic and tranquil views, yet, minutes to Hwy#7 / Hwy 407 / Hwy 400, Richmond Hill Go Station, Yonge Street Shops, Restaurants, Transit and everything else you need. The Existing house has been well maintained and in fairly good condition. ~ Build Your Dream Home on almost 1 ACRE LOT with Muskoka in your backyard in South Richvale ~ ! (id:60626)
Property Details
|
MLS® Number
|
N12369098 |
|
Property Type
|
Single Family |
|
Community Name
|
South Richvale |
|
Features
|
Backs On Greenbelt, Carpet Free |
|
Parking Space Total
|
5 |
Building
|
Bathroom Total
|
2 |
|
Bedrooms Above Ground
|
2 |
|
Bedrooms Below Ground
|
1 |
|
Bedrooms Total
|
3 |
|
Basement Development
|
Finished |
|
Basement Type
|
N/a (finished) |
|
Construction Style Attachment
|
Detached |
|
Cooling Type
|
Central Air Conditioning |
|
Exterior Finish
|
Stone, Vinyl Siding |
|
Flooring Type
|
Hardwood, Ceramic, Laminate |
|
Foundation Type
|
Block |
|
Heating Fuel
|
Natural Gas |
|
Heating Type
|
Forced Air |
|
Stories Total
|
2 |
|
Size Interior
|
1,100 - 1,500 Ft2 |
|
Type
|
House |
|
Utility Water
|
Municipal Water |
Parking
Land
|
Acreage
|
No |
|
Sewer
|
Sanitary Sewer |
|
Size Depth
|
316 Ft |
|
Size Frontage
|
55 Ft |
|
Size Irregular
|
55 X 316 Ft ; 0.835 Acres - Very Wide At Rear! |
|
Size Total Text
|
55 X 316 Ft ; 0.835 Acres - Very Wide At Rear!|1/2 - 1.99 Acres |
|
Zoning Description
|
Residential |
Rooms
| Level |
Type |
Length |
Width |
Dimensions |
|
Second Level |
Primary Bedroom |
5.59 m |
4.12 m |
5.59 m x 4.12 m |
|
Second Level |
Bedroom 2 |
3.86 m |
3.42 m |
3.86 m x 3.42 m |
|
Basement |
Bedroom 3 |
3.8 m |
3.18 m |
3.8 m x 3.18 m |
|
Basement |
Recreational, Games Room |
5.23 m |
2.38 m |
5.23 m x 2.38 m |
|
Main Level |
Living Room |
5.2 m |
4.19 m |
5.2 m x 4.19 m |
|
Main Level |
Dining Room |
3.51 m |
3.35 m |
3.51 m x 3.35 m |
|
Main Level |
Kitchen |
4.37 m |
3.35 m |
4.37 m x 3.35 m |

