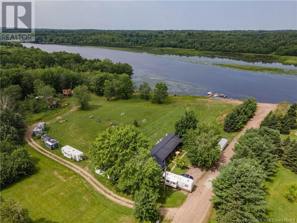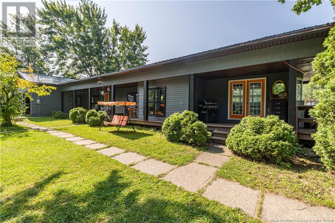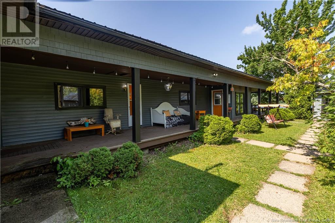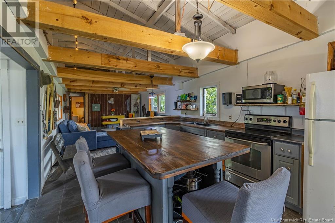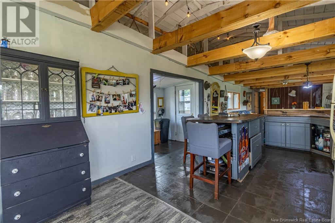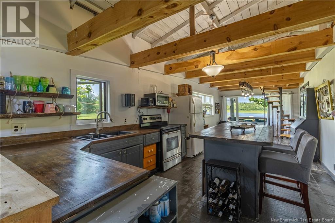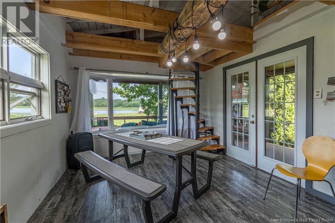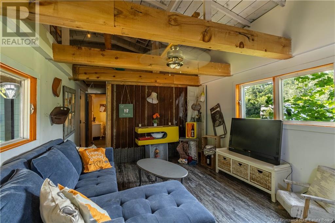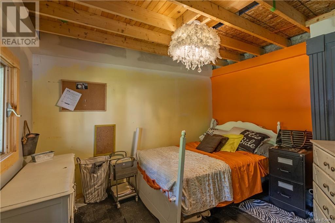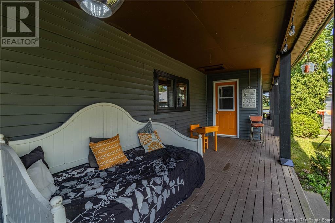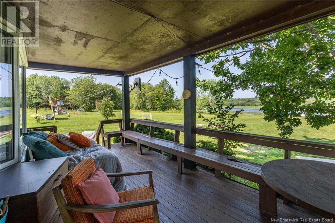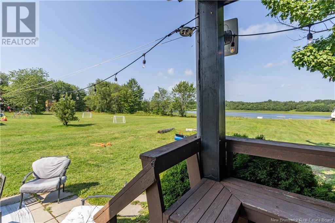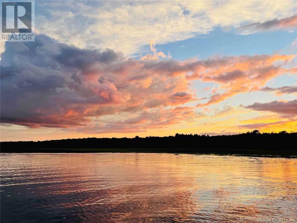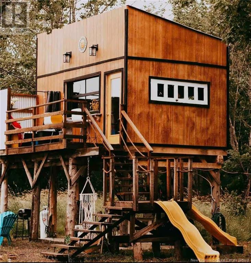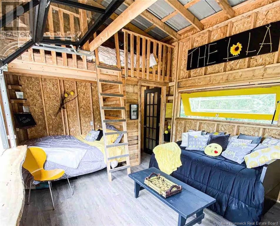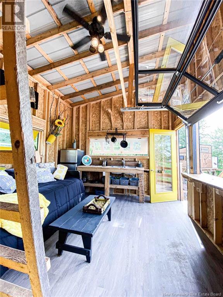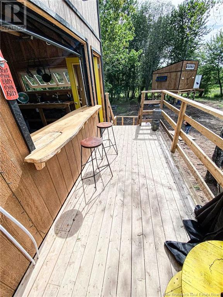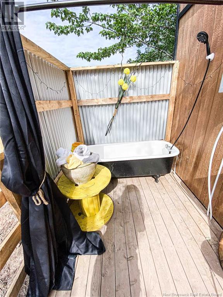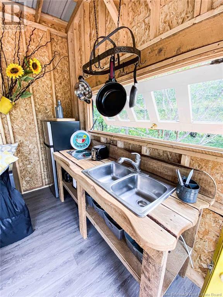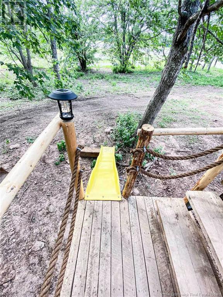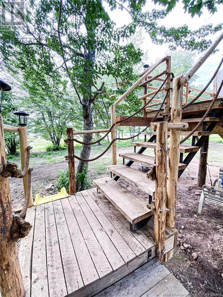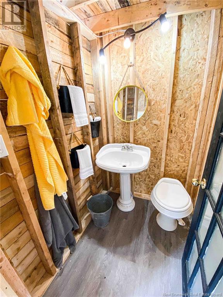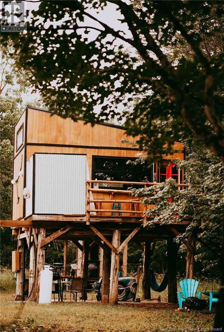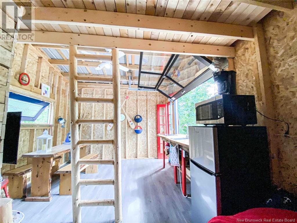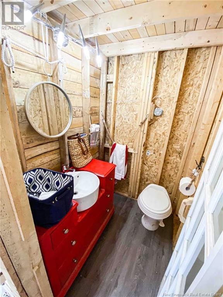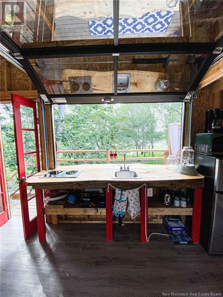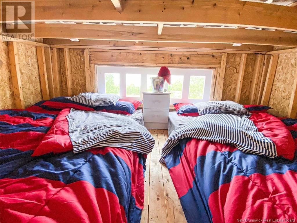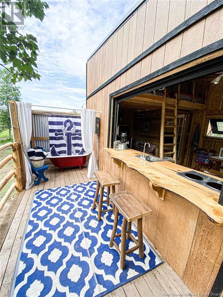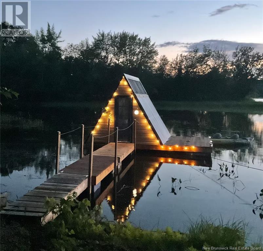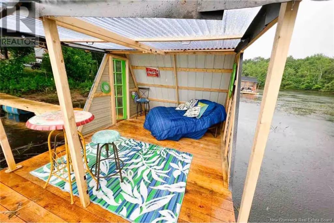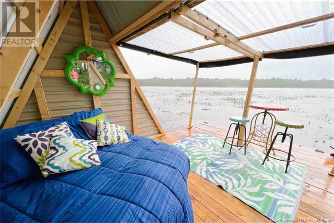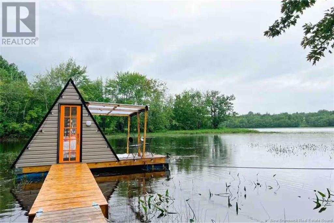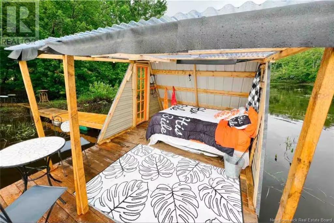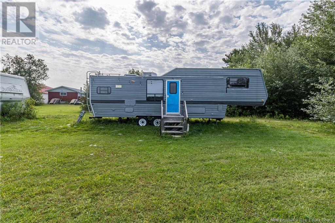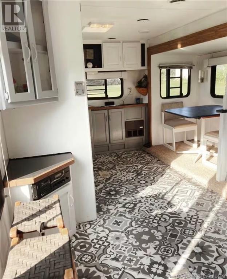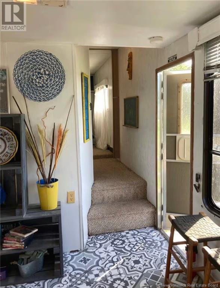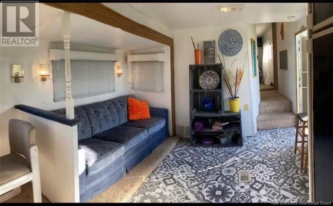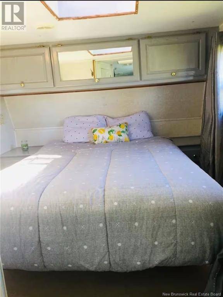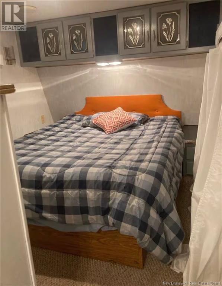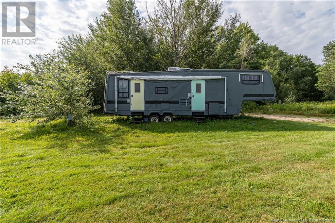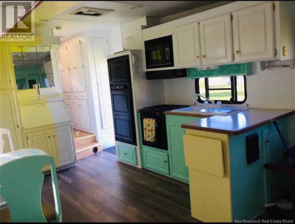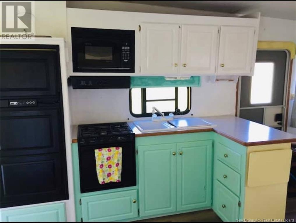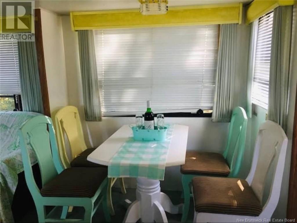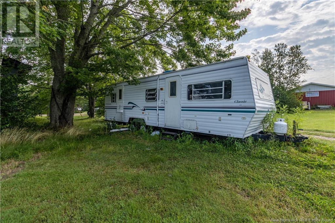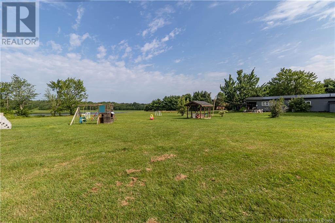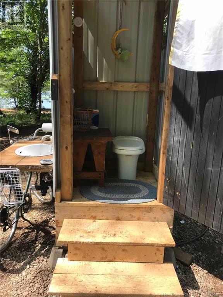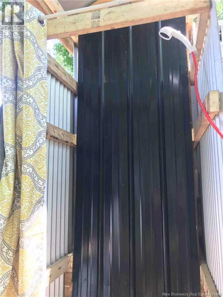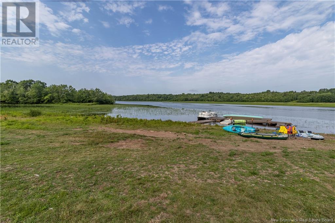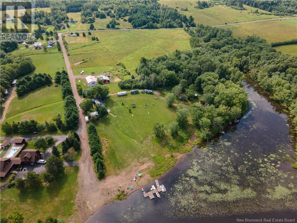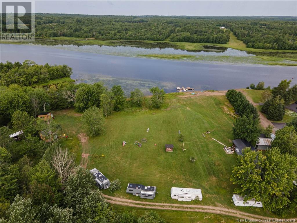8 Bedroom
5 Bathroom
663 ft2
Mobile Home
None
Waterfront On Lake
Acreage
$449,900
Welcome to this unique and versatile property, set on approximately 500 feet of pristine waterfront on Washademoak Lake, this unique property offers an exceptional blend of natural beauty and income-generating potential. Whether you're dreaming of a shared family retreat or looking to step into the short-term rental market, the infrastructure is already in place to bring your vision to life. Not just a cottage, this property includes three trailers, two treehouses and two A Frames right on Washademoak Lake, offering additional space for guests or potential rental income. The summer cottage features 1 bedroom, 1 full bathroom, in-unit laundry, and a cozy loft area that's perfect for kids. Its a comfortable seasonal space ideal for relaxing by the lake and taking in the peaceful surroundings. A former bunkhouse has been repurposed into a garden shed, and a large double-door, 4-car garage provides ample storage for your summer toys. An additional garage has been converted into a bar and recreational area, creating a great space for entertaining. The property features two septic systems one servicing the cottage and trailers, and another designated for the treehouses. With deep water access ideal for boating, and plenty of space for guests or family to spread out and enjoy, this property is brimming with potential. Whether you're looking to invest, host, or simply escape to the lake, this rare find has everything you need to get started. Square footage is of the main building (id:60626)
Property Details
|
MLS® Number
|
NB123834 |
|
Property Type
|
Recreational |
|
Equipment Type
|
None |
|
Features
|
Level Lot, Treed, Recreational, Balcony/deck/patio |
|
Rental Equipment Type
|
None |
|
Structure
|
Shed |
|
Water Front Type
|
Waterfront On Lake |
Building
|
Bathroom Total
|
5 |
|
Bedrooms Above Ground
|
8 |
|
Bedrooms Total
|
8 |
|
Architectural Style
|
Mobile Home |
|
Cooling Type
|
None |
|
Exterior Finish
|
Vinyl |
|
Flooring Type
|
Laminate, Wood |
|
Foundation Type
|
Block |
|
Half Bath Total
|
1 |
|
Size Interior
|
663 Ft2 |
|
Total Finished Area
|
663 Sqft |
|
Utility Water
|
Well |
Parking
Land
|
Access Type
|
Year-round Access |
|
Acreage
|
Yes |
|
Sewer
|
Septic System |
|
Size Irregular
|
4.39 |
|
Size Total
|
4.39 Ac |
|
Size Total Text
|
4.39 Ac |
Rooms
| Level |
Type |
Length |
Width |
Dimensions |
|
Main Level |
Bedroom |
|
|
9'6'' x 11'2'' |
|
Main Level |
Bath (# Pieces 1-6) |
|
|
8'4'' x 5'4'' |
|
Main Level |
Mud Room |
|
|
8'2'' x 5'6'' |
|
Main Level |
Kitchen/dining Room |
|
|
11'2'' x 41'6'' |

