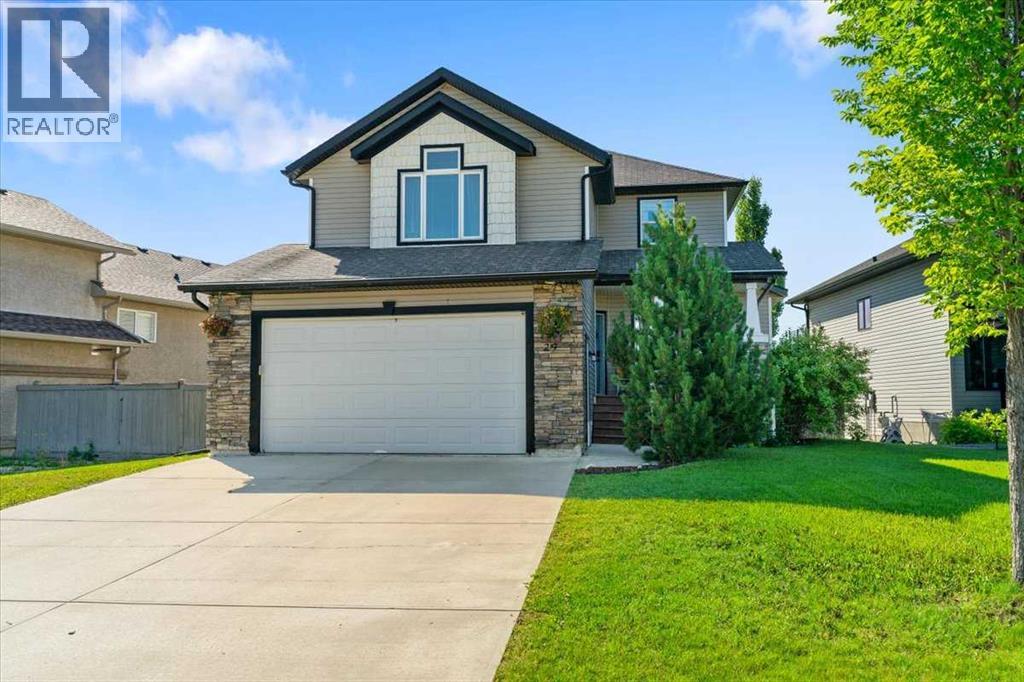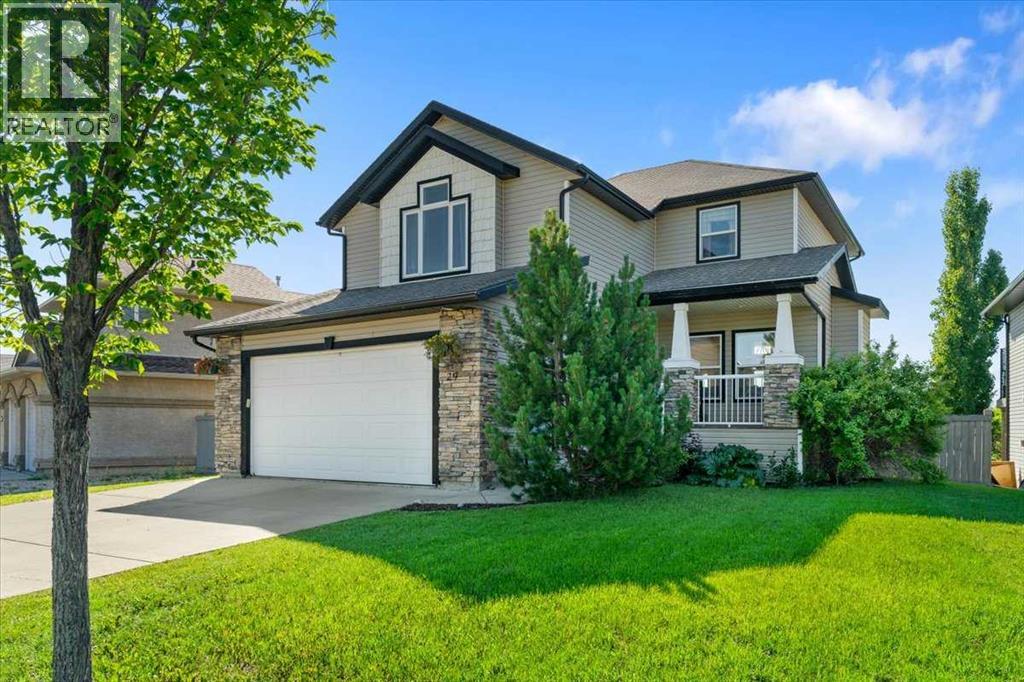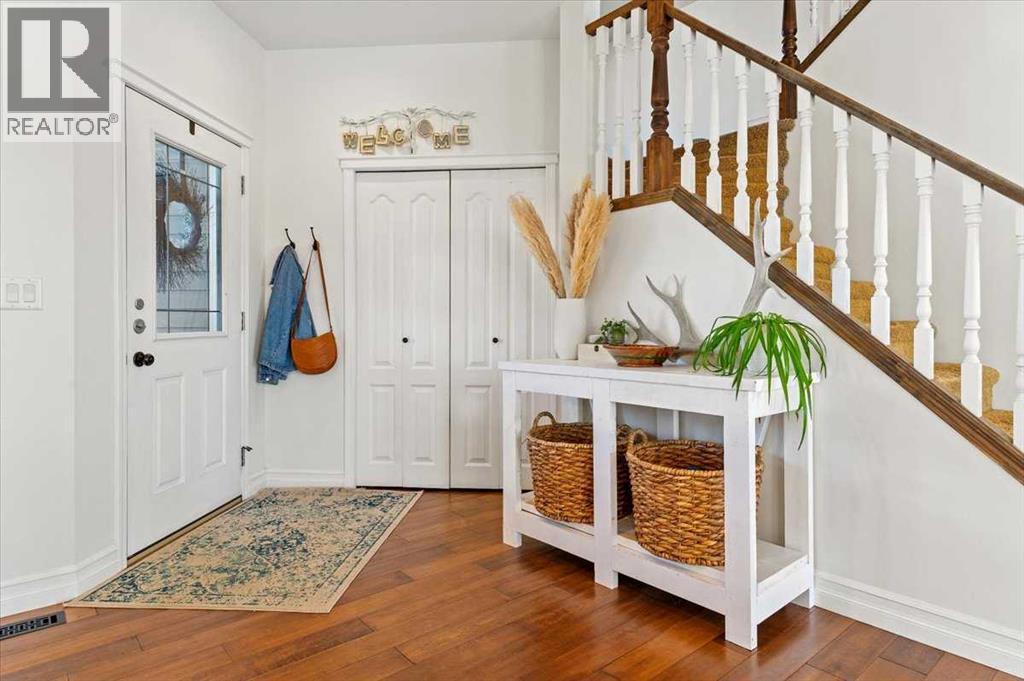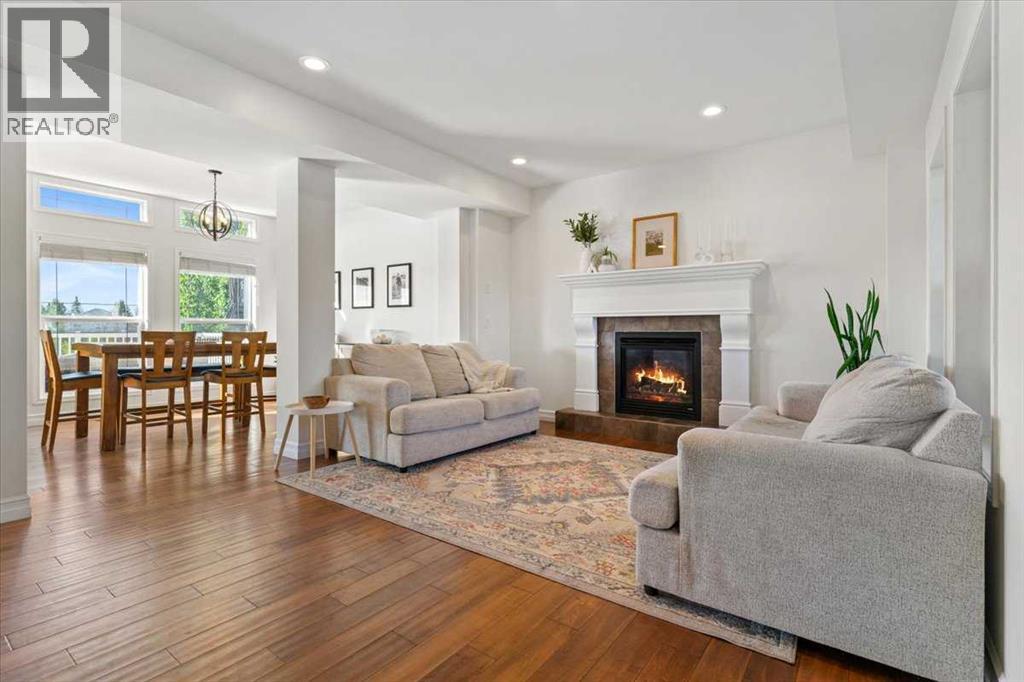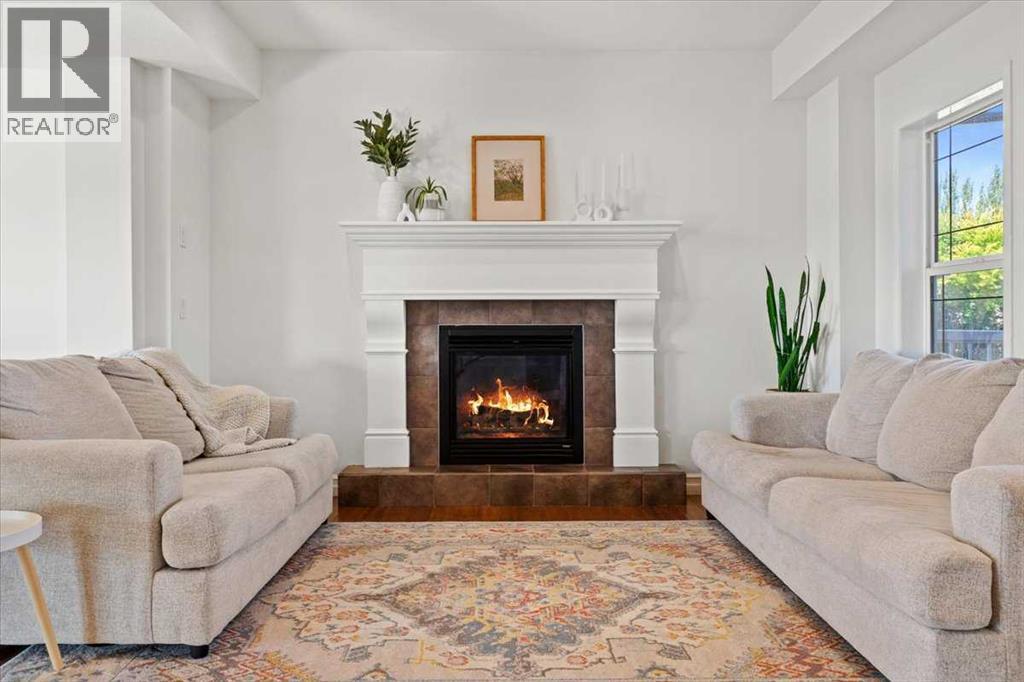4 Bedroom
3 Bathroom
2,026 ft2
Fireplace
Central Air Conditioning
Central Heating, Forced Air
$590,000
This 2,026 sq. ft. two-storey backs right onto the pond in Pinnacle Ridge, giving you the kind of backyard view that makes morning coffee taste better. The south-facing back deck means you’ll enjoy sunshine all day and its the perfect spot for summer BBQs or quiet evenings. Inside, you’ll find four large bedrooms and an open layout designed for families. The main floor flows beautifully for entertaining or everyday living, with space to gather, cook, and connect. Upstairs, a large bonus room offers the perfect hangout whether its; movie nights, game days, or a spot for the kids to sprawl with homework. The fully developed walkout basement adds even more flexibility and cozy family space or rec area and with the walkout basement it truly expands the living space into the back yard complete with sitting space to watch the kids and dog play in the fenced yard. You’ll also appreciate the finished garage for the cold winters, plus the comfort of central air conditioning in the summer. Homes like this don’t just check the boxes… they make life better. Room to grow, a view to enjoy, and a neighborhood that just feels like home. (id:60626)
Property Details
|
MLS® Number
|
A2247886 |
|
Property Type
|
Single Family |
|
Community Name
|
Pinnacle Ridge |
|
Amenities Near By
|
Schools |
|
Features
|
See Remarks, Other |
|
Parking Space Total
|
4 |
|
Plan
|
0425250 |
|
Structure
|
Deck, See Remarks |
Building
|
Bathroom Total
|
3 |
|
Bedrooms Above Ground
|
3 |
|
Bedrooms Below Ground
|
1 |
|
Bedrooms Total
|
4 |
|
Appliances
|
Refrigerator, Dishwasher, Stove, Microwave Range Hood Combo, Washer & Dryer |
|
Basement Development
|
Finished |
|
Basement Type
|
Full (finished) |
|
Constructed Date
|
2006 |
|
Construction Material
|
Poured Concrete, Wood Frame |
|
Construction Style Attachment
|
Detached |
|
Cooling Type
|
Central Air Conditioning |
|
Exterior Finish
|
Concrete, Vinyl Siding |
|
Fireplace Present
|
Yes |
|
Fireplace Total
|
1 |
|
Flooring Type
|
Carpeted, Ceramic Tile, Laminate |
|
Foundation Type
|
Poured Concrete |
|
Half Bath Total
|
1 |
|
Heating Type
|
Central Heating, Forced Air |
|
Stories Total
|
2 |
|
Size Interior
|
2,026 Ft2 |
|
Total Finished Area
|
2026 Sqft |
|
Type
|
House |
Parking
|
Concrete
|
|
|
Attached Garage
|
2 |
Land
|
Acreage
|
No |
|
Fence Type
|
Fence |
|
Land Amenities
|
Schools |
|
Size Depth
|
36.88 M |
|
Size Frontage
|
16.46 M |
|
Size Irregular
|
621.30 |
|
Size Total
|
621.3 M2|4,051 - 7,250 Sqft |
|
Size Total Text
|
621.3 M2|4,051 - 7,250 Sqft |
|
Zoning Description
|
Rs |
Rooms
| Level |
Type |
Length |
Width |
Dimensions |
|
Second Level |
Primary Bedroom |
|
|
14.33 Ft x 14.00 Ft |
|
Second Level |
4pc Bathroom |
|
|
8.42 Ft x 13.42 Ft |
|
Second Level |
Bedroom |
|
|
9.42 Ft x 14.67 Ft |
|
Second Level |
Bedroom |
|
|
14.00 Ft x 9.08 Ft |
|
Basement |
Bedroom |
|
|
10.92 Ft x 13.42 Ft |
|
Basement |
3pc Bathroom |
|
|
6.00 Ft x 8.25 Ft |
|
Main Level |
2pc Bathroom |
|
|
5.25 Ft x 4.17 Ft |

