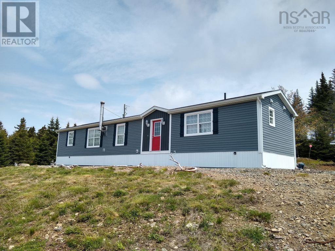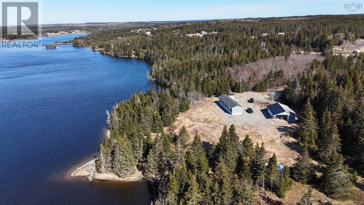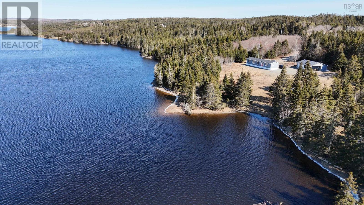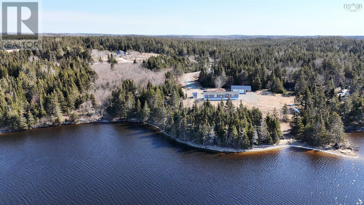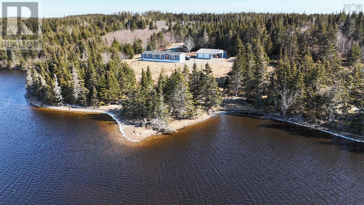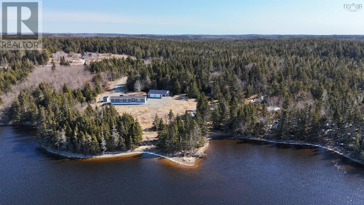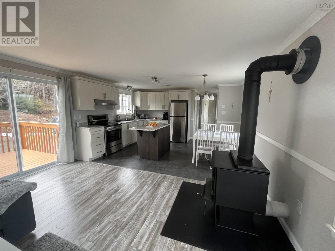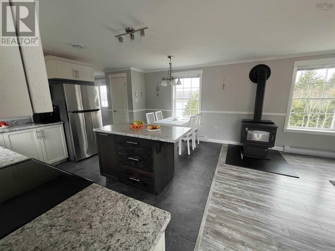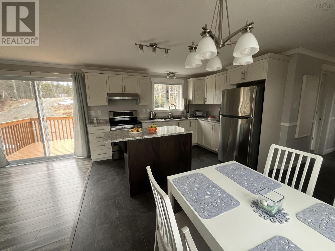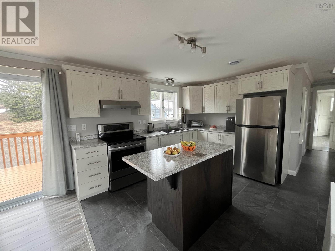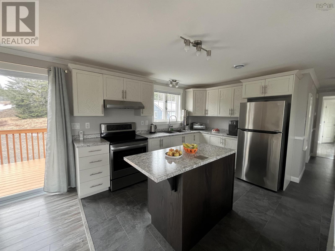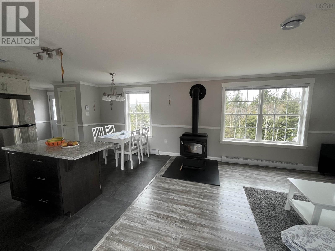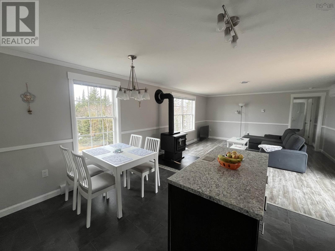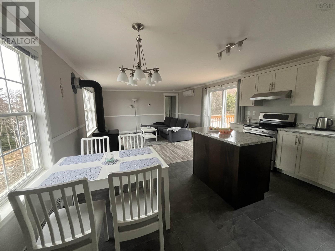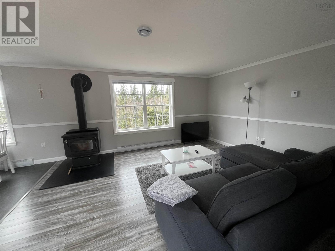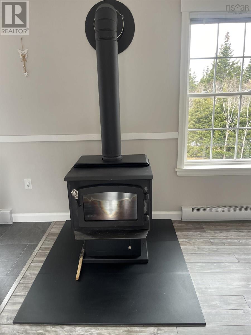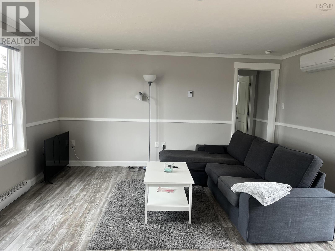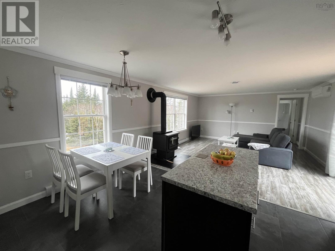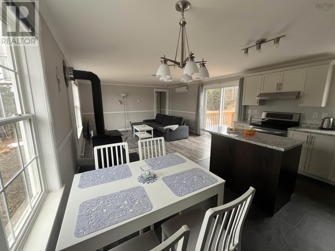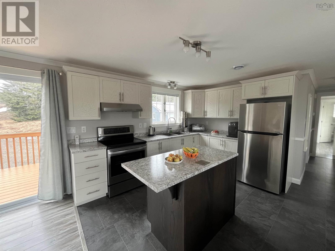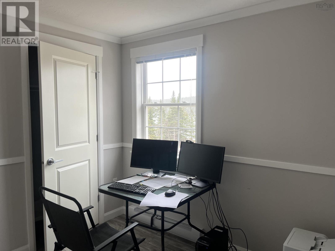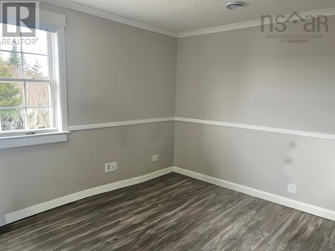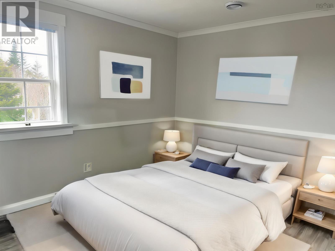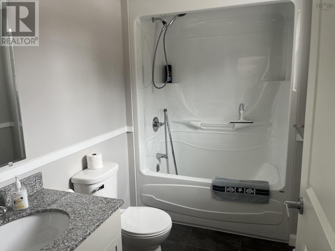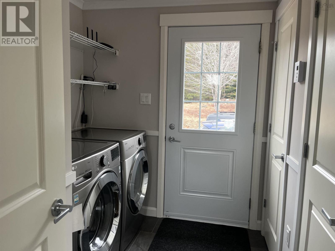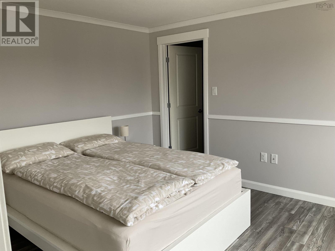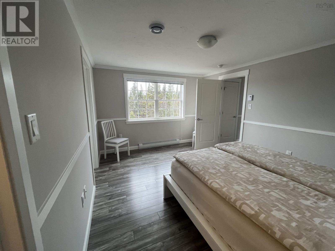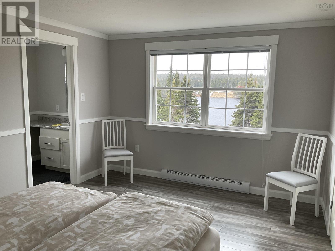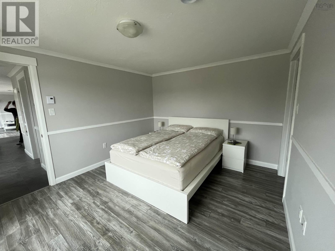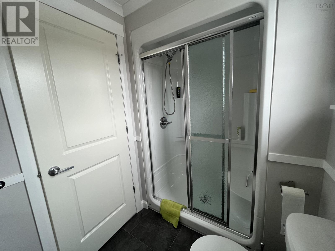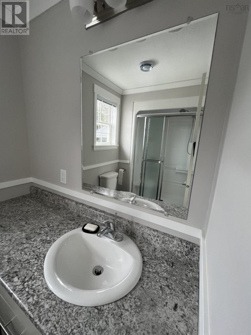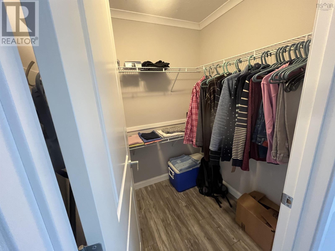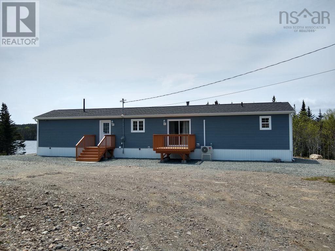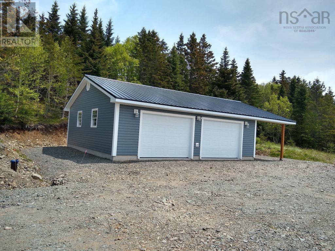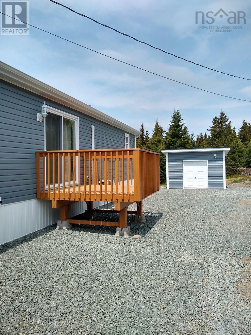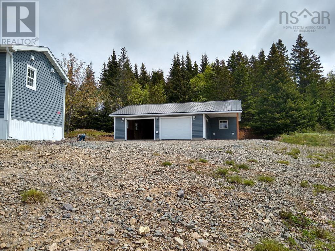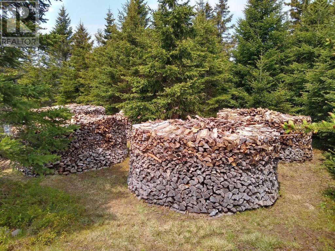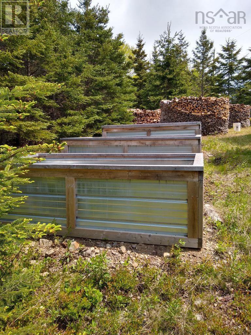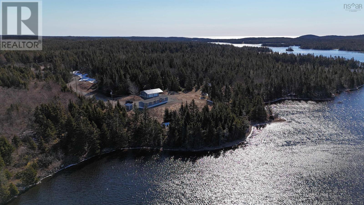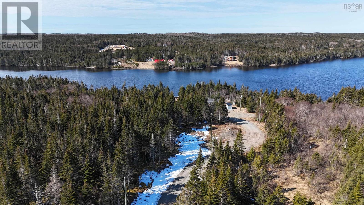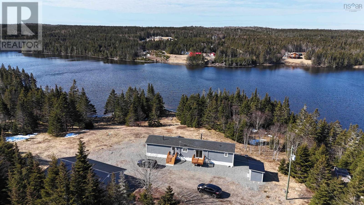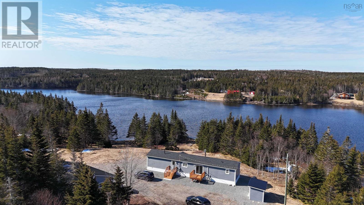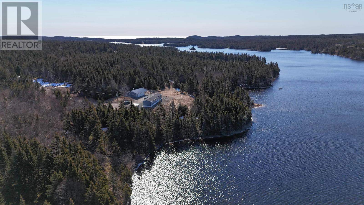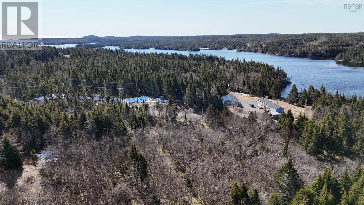2 Bedroom
2 Bathroom
1,088 ft2
Mini
Wall Unit, Heat Pump
Waterfront On River
Acreage
Partially Landscaped
$389,000
Welcome to 290 Eastside Grand River, a serene and beautifully maintained waterfront property offering exceptional value and unmatched privacy. Set on 6 acres with lovely mature trees with approximately 600 feet of shoreline, this is a rare opportunity to own a turn-key escape in one of Cape Bretons most peaceful settings. The home is a like-new, fully furnished and ready for immediate enjoyment. With 2 bedrooms and 2 full baths, it's the perfect size for a year-round residence, seasonal getaway, or rental opportunity. The interior is cozy and bright, offering all the comforts of home with minimal maintenance required. A highlight of the property is the large garagesolid, well-built, and ideal for storing recreational gear, tools, or a vehicle. Whether you're into boating, fishing, or just enjoying the outdoors, this space adds significant utility to the property. Set well back from the road, the home is incredibly private, surrounded by nature, and offers stunning views of the water. Enjoy peaceful days by the shore, explore the river by kayak, or simply relax in the quiet beauty of this hidden gem. There is a hookup for a camper, plus a carport to park it. Located just 25 minutes from St. Peters, this property combines seclusion with accessibility. An additional 2.5-acre lot will be subdivided and sold separately. This property is subject to subdivision approval. Schedule your private viewing today. (id:60626)
Property Details
|
MLS® Number
|
202518581 |
|
Property Type
|
Single Family |
|
Community Name
|
Grand River |
|
Amenities Near By
|
Shopping, Place Of Worship, Beach |
|
Community Features
|
School Bus |
|
Features
|
Treed, Sloping |
|
Structure
|
Shed |
|
Water Front Type
|
Waterfront On River |
Building
|
Bathroom Total
|
2 |
|
Bedrooms Above Ground
|
2 |
|
Bedrooms Total
|
2 |
|
Appliances
|
Oven, Dryer, Washer, Refrigerator |
|
Architectural Style
|
Mini |
|
Basement Type
|
None |
|
Constructed Date
|
2019 |
|
Construction Style Attachment
|
Detached |
|
Cooling Type
|
Wall Unit, Heat Pump |
|
Exterior Finish
|
Vinyl |
|
Flooring Type
|
Laminate, Vinyl |
|
Stories Total
|
1 |
|
Size Interior
|
1,088 Ft2 |
|
Total Finished Area
|
1088 Sqft |
|
Type
|
House |
|
Utility Water
|
Drilled Well, Well |
Parking
|
Garage
|
|
|
Detached Garage
|
|
|
Carport
|
|
|
Gravel
|
|
Land
|
Acreage
|
Yes |
|
Land Amenities
|
Shopping, Place Of Worship, Beach |
|
Landscape Features
|
Partially Landscaped |
|
Sewer
|
Septic System |
|
Size Irregular
|
6 |
|
Size Total
|
6 Ac |
|
Size Total Text
|
6 Ac |
Rooms
| Level |
Type |
Length |
Width |
Dimensions |
|
Main Level |
Bath (# Pieces 1-6) |
|
|
5x7 |
|
Main Level |
Kitchen |
|
|
12.3x 7 |
|
Main Level |
Ensuite (# Pieces 2-6) |
|
|
8x5 |
|
Main Level |
Living Room |
|
|
14.5x 15.4 |
|
Main Level |
Bedroom |
|
|
12.3x9 |
|
Main Level |
Primary Bedroom |
|
|
14.5x11 |

