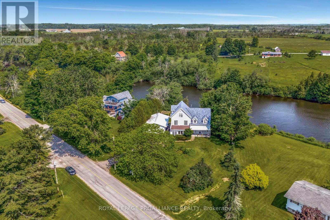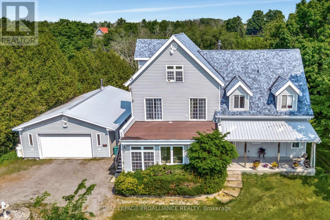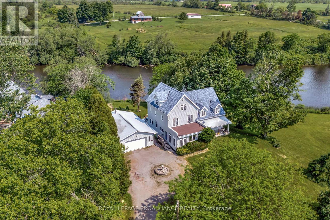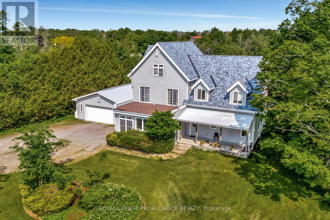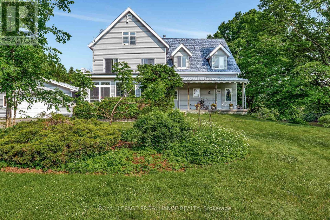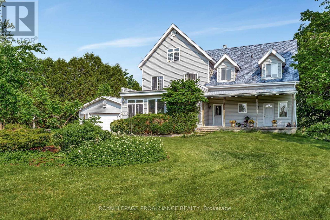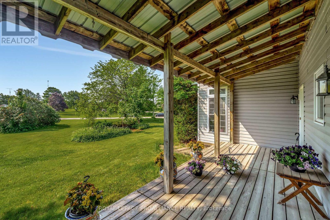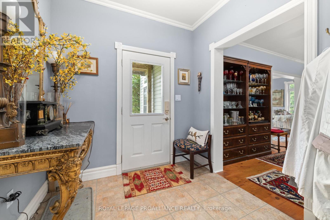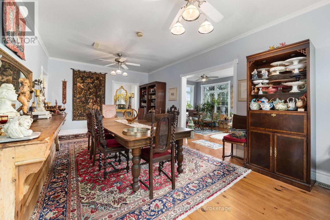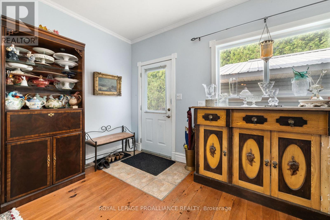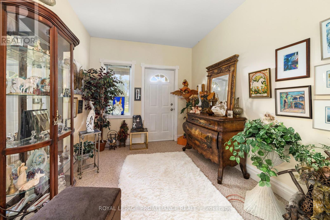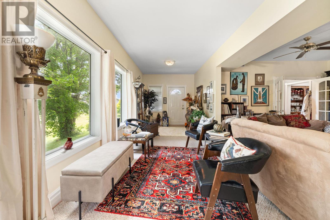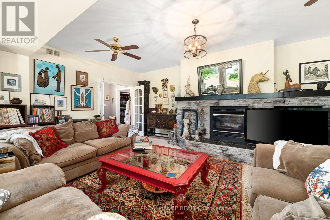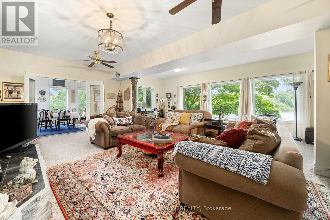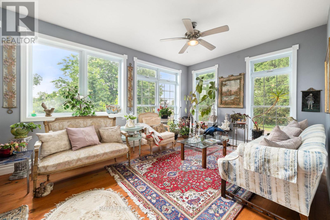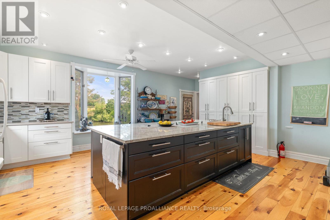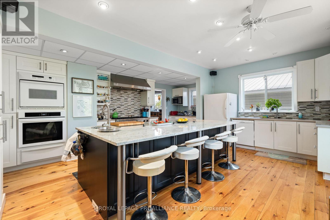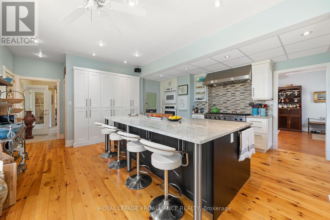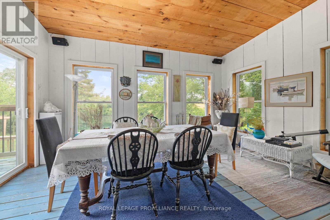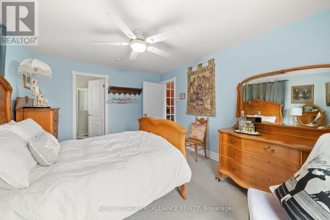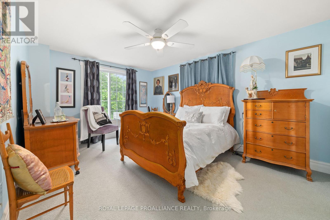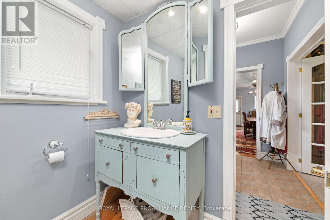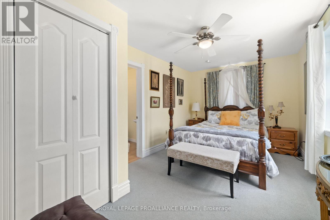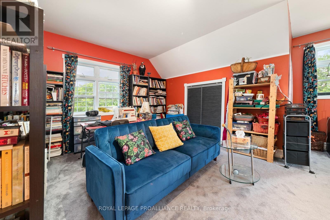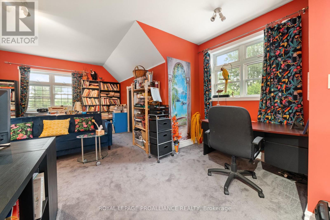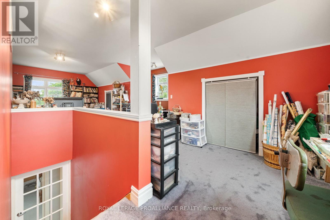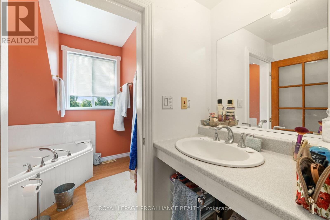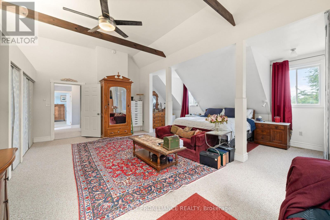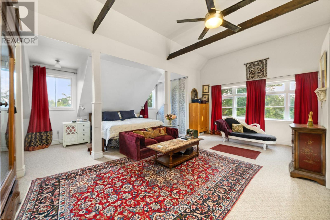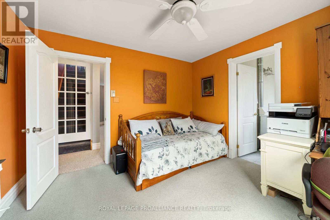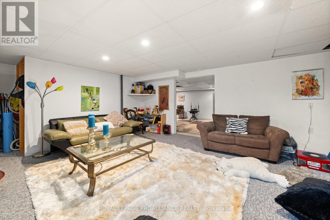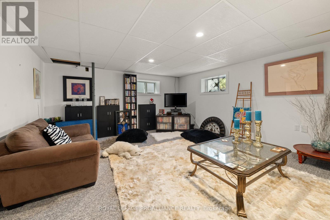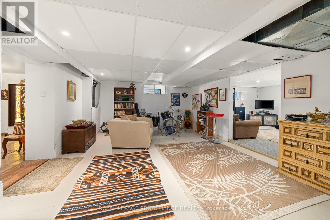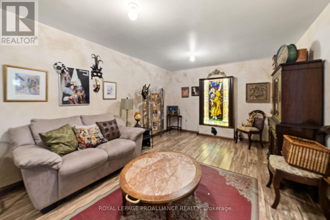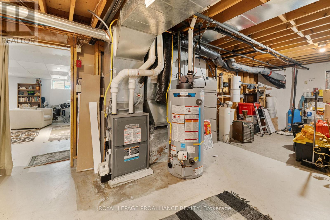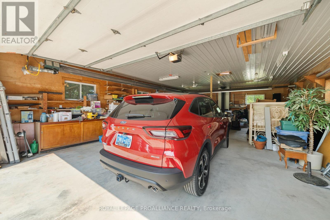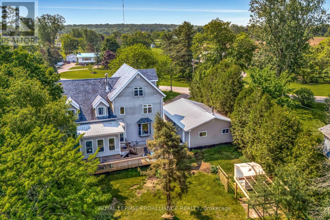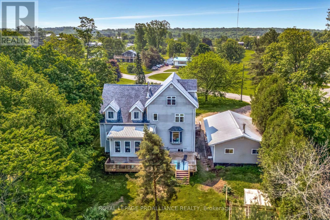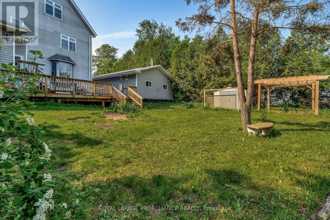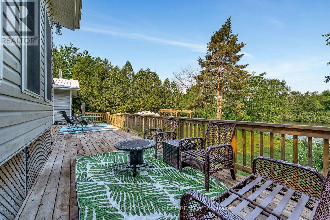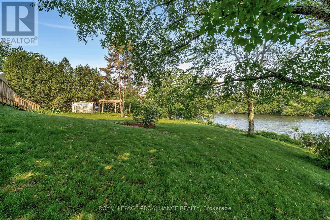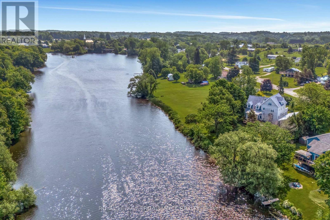4 Bedroom
5 Bathroom
3,500 - 5,000 ft2
Fireplace
Central Air Conditioning
Forced Air
Waterfront
$1,249,000
Beautifully situated on the Milford Mill Pond. This charming 3 Storey house has a stately presence with ample room - housing 4 bedrooms and 5 bathrooms making this a perfect fit for a family home, or meeting place for loved ones. A true nature lovers dream. Its Naturalist location makes it a haven for swans, and other migratory birds. Wildlife such as river otters, monarch butterflies and many others species that call this home. Enjoy nature trails, canoeing, kayaking or take in the fireflies + night skies. Milford is located 10 minutes from Picton which has great shopping wonderful restaurants, the Regent Theater, The Prince Edward Memorial Hospital , The Royal Hotel, just minutes from Sandbanks Provincial Park. This country getaway is a serene retreat that nourishes your soul! (id:60626)
Property Details
|
MLS® Number
|
X12314107 |
|
Property Type
|
Single Family |
|
Community Name
|
South Marysburg Ward |
|
Amenities Near By
|
Hospital, Place Of Worship |
|
Community Features
|
School Bus |
|
Easement
|
None |
|
Equipment Type
|
Propane Tank |
|
Features
|
Wooded Area, Irregular Lot Size, Conservation/green Belt, Dry, Sump Pump |
|
Parking Space Total
|
4 |
|
Rental Equipment Type
|
Propane Tank |
|
Structure
|
Shed |
|
View Type
|
View, Direct Water View |
|
Water Front Type
|
Waterfront |
Building
|
Bathroom Total
|
5 |
|
Bedrooms Above Ground
|
4 |
|
Bedrooms Total
|
4 |
|
Age
|
16 To 30 Years |
|
Amenities
|
Fireplace(s), Separate Electricity Meters |
|
Appliances
|
Oven - Built-in, Central Vacuum, Water Heater, Water Softener, Water Treatment, Dishwasher, Dryer, Oven, Stove, Washer, Refrigerator |
|
Basement Development
|
Finished |
|
Basement Type
|
N/a (finished) |
|
Construction Style Attachment
|
Detached |
|
Cooling Type
|
Central Air Conditioning |
|
Exterior Finish
|
Vinyl Siding |
|
Fire Protection
|
Smoke Detectors |
|
Fireplace Present
|
Yes |
|
Fireplace Total
|
1 |
|
Flooring Type
|
Hardwood, Laminate |
|
Foundation Type
|
Poured Concrete |
|
Half Bath Total
|
1 |
|
Heating Fuel
|
Propane |
|
Heating Type
|
Forced Air |
|
Stories Total
|
3 |
|
Size Interior
|
3,500 - 5,000 Ft2 |
|
Type
|
House |
|
Utility Water
|
Dug Well |
Parking
Land
|
Access Type
|
Year-round Access |
|
Acreage
|
No |
|
Land Amenities
|
Hospital, Place Of Worship |
|
Sewer
|
Septic System |
|
Size Depth
|
227 Ft ,9 In |
|
Size Frontage
|
171 Ft ,10 In |
|
Size Irregular
|
171.9 X 227.8 Ft |
|
Size Total Text
|
171.9 X 227.8 Ft|1/2 - 1.99 Acres |
|
Zoning Description
|
Hr |
Rooms
| Level |
Type |
Length |
Width |
Dimensions |
|
Second Level |
Office |
3.46 m |
3.35 m |
3.46 m x 3.35 m |
|
Second Level |
Laundry Room |
3.47 m |
3.35 m |
3.47 m x 3.35 m |
|
Second Level |
Primary Bedroom |
7.15 m |
7.16 m |
7.15 m x 7.16 m |
|
Second Level |
Bedroom |
4.65 m |
2.89 m |
4.65 m x 2.89 m |
|
Second Level |
Bedroom |
3.4 m |
4.52 m |
3.4 m x 4.52 m |
|
Third Level |
Study |
9.42 m |
5.84 m |
9.42 m x 5.84 m |
|
Third Level |
Bathroom |
3.45 m |
1.15 m |
3.45 m x 1.15 m |
|
Basement |
Utility Room |
4.24 m |
9.12 m |
4.24 m x 9.12 m |
|
Basement |
Recreational, Games Room |
6.77 m |
5.08 m |
6.77 m x 5.08 m |
|
Basement |
Other |
6.77 m |
4.45 m |
6.77 m x 4.45 m |
|
Basement |
Other |
6.55 m |
3.17 m |
6.55 m x 3.17 m |
|
Basement |
Other |
1.98 m |
9.23 m |
1.98 m x 9.23 m |
|
Main Level |
Kitchen |
7.01 m |
5.39 m |
7.01 m x 5.39 m |
|
Main Level |
Dining Room |
7.01 m |
3.87 m |
7.01 m x 3.87 m |
|
Main Level |
Sunroom |
7.03 m |
3.5 m |
7.03 m x 3.5 m |
|
Main Level |
Family Room |
4.46 m |
7.14 m |
4.46 m x 7.14 m |
|
Main Level |
Living Room |
2.72 m |
7.23 m |
2.72 m x 7.23 m |
|
Main Level |
Eating Area |
4.54 m |
3.58 m |
4.54 m x 3.58 m |
Utilities
|
Electricity
|
Installed |
|
Wireless
|
Available |
|
Electricity Connected
|
Connected |
|
Telephone
|
Nearby |

