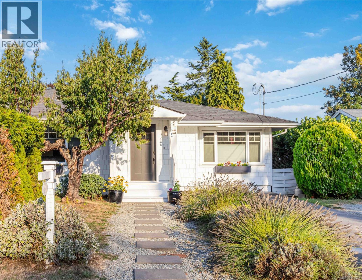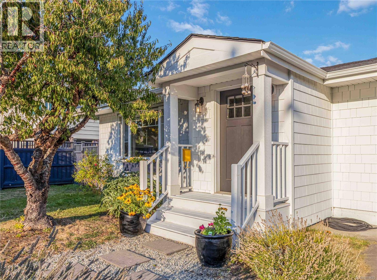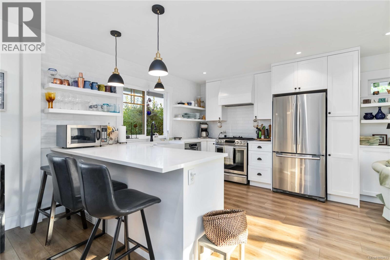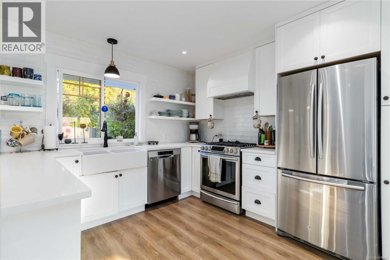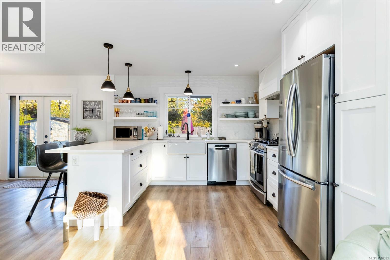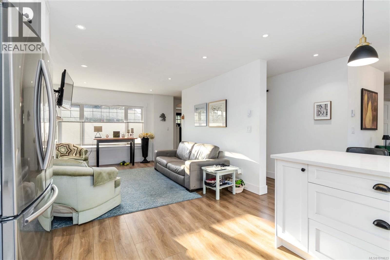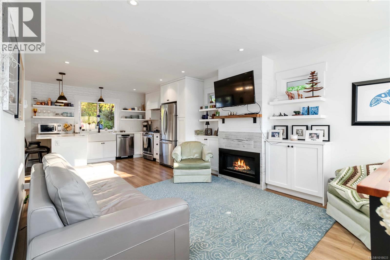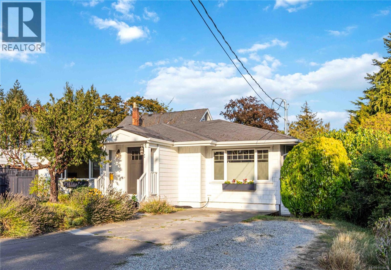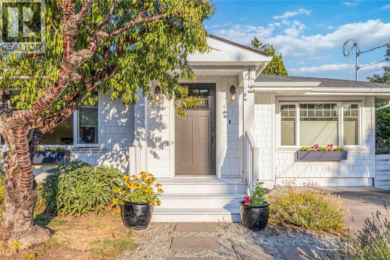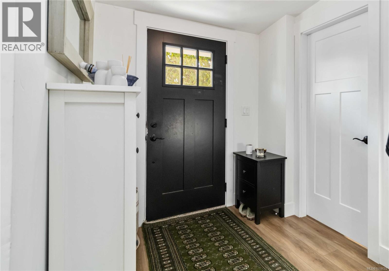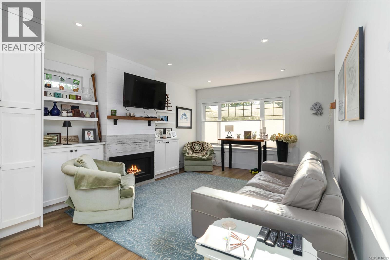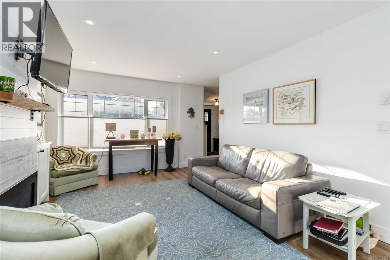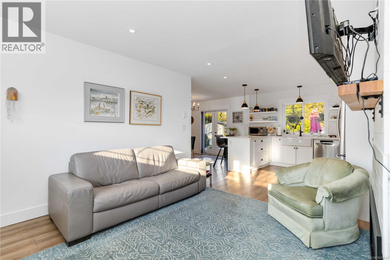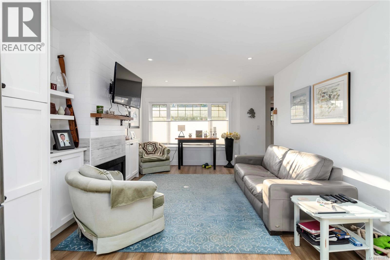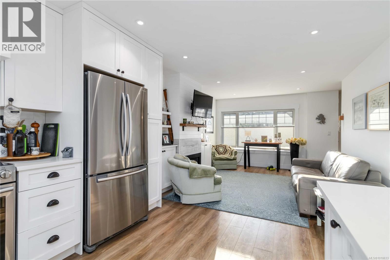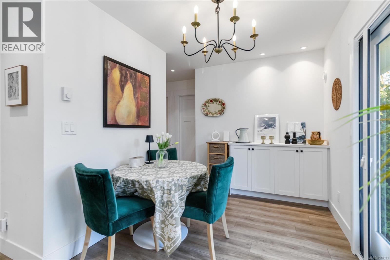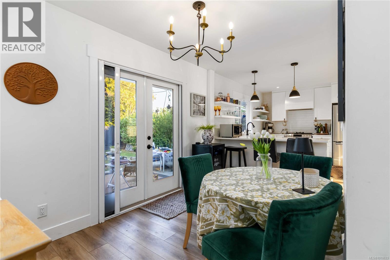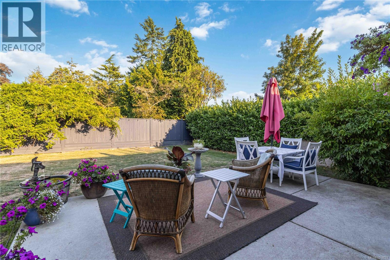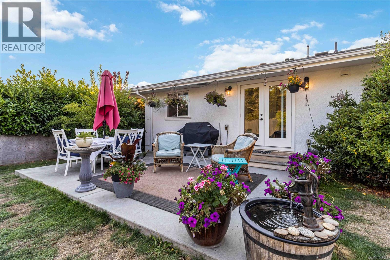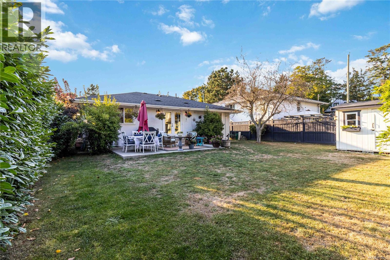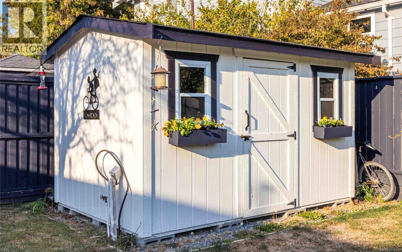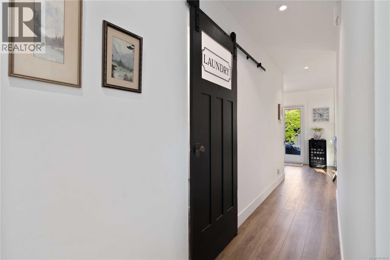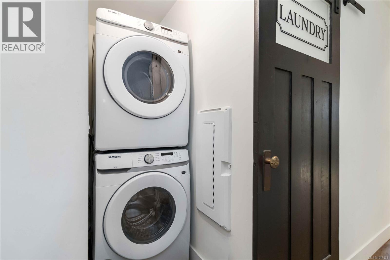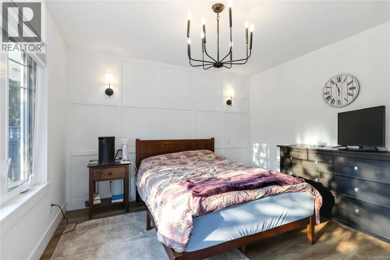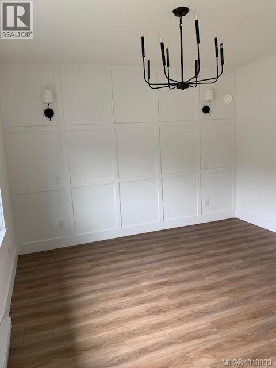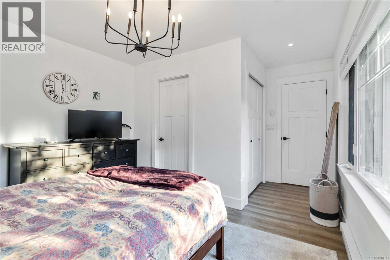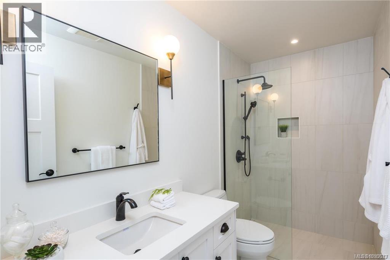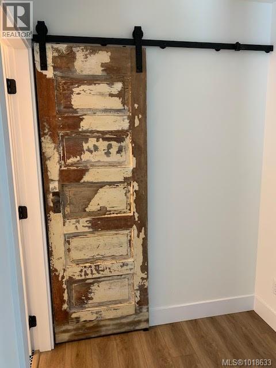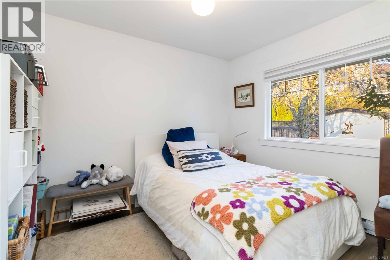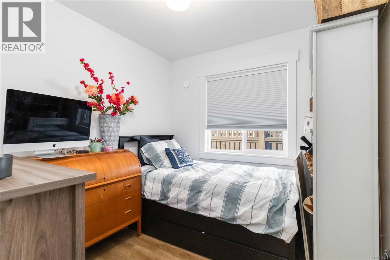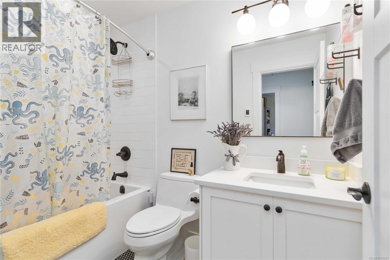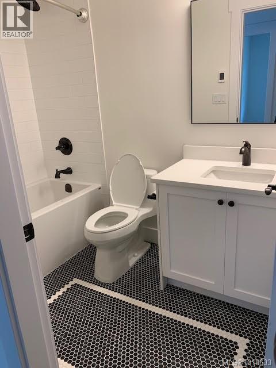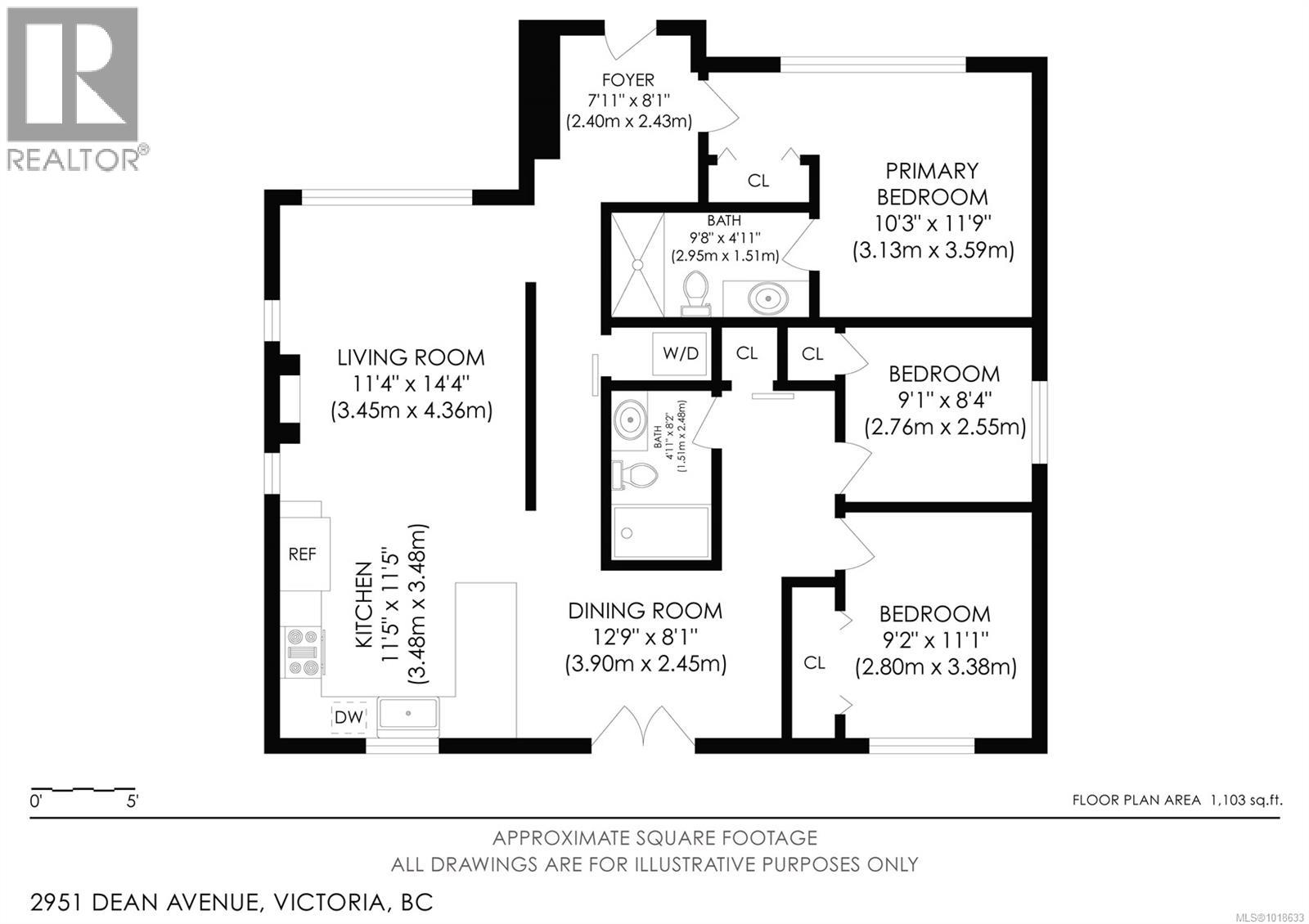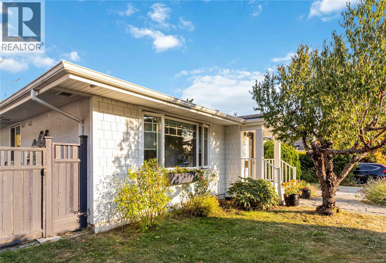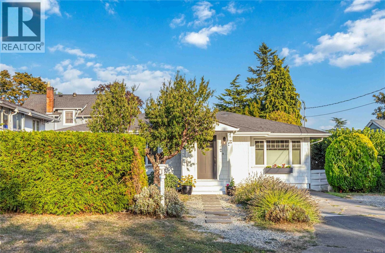3 Bedroom
2 Bathroom
1,491 ft2
Fireplace
None
Baseboard Heaters
$1,165,000
OH Thurs 6th 9:30-11:00am and Sun Nov 9th 1-3pm Cottage-style luxury in a desirable central location!! Step into a beautifully reimagined 3-bedroom, 2-bath bungalow where timeless charm meets modern comfort. Fully renovated in 2020, this single-level home offers bright, open-concept living with custom maple cabinetry, quartz countertops, and a cozy gas fireplace. Enjoy radiant heated floors in your spa-inspired bathrooms, & designer finishes throughout. French doors open to a private patio & low-maintenance yard -perfect for relaxing. With its mature lot, central location near schools, shops, & parks, this home offers luxury, easy living, and exceptional design — the perfect blend of warmth, style, & convenience. Imagine morning coffees bathed in sunlight, evenings by the gas fireplace, & weekends enjoying the quiet charm of a close-knit neighbourhood. Every detail, from the custom built-ins to the featured vintage track doors was thoughtfully designed. (id:60626)
Property Details
|
MLS® Number
|
1018633 |
|
Property Type
|
Single Family |
|
Neigbourhood
|
Camosun |
|
Features
|
Rectangular |
|
Parking Space Total
|
4 |
|
Plan
|
Vip1107 |
Building
|
Bathroom Total
|
2 |
|
Bedrooms Total
|
3 |
|
Appliances
|
Refrigerator, Stove, Washer, Dryer |
|
Constructed Date
|
1954 |
|
Cooling Type
|
None |
|
Fireplace Present
|
Yes |
|
Fireplace Total
|
1 |
|
Heating Fuel
|
Electric, Natural Gas |
|
Heating Type
|
Baseboard Heaters |
|
Size Interior
|
1,491 Ft2 |
|
Total Finished Area
|
1171 Sqft |
|
Type
|
House |
Parking
Land
|
Acreage
|
No |
|
Size Irregular
|
6000 |
|
Size Total
|
6000 Sqft |
|
Size Total Text
|
6000 Sqft |
|
Zoning Type
|
Residential |
Rooms
| Level |
Type |
Length |
Width |
Dimensions |
|
Main Level |
Ensuite |
|
|
3-Piece |
|
Main Level |
Bedroom |
|
|
9' x 9' |
|
Main Level |
Bedroom |
|
|
11' x 9' |
|
Main Level |
Bathroom |
|
|
4-Piece |
|
Main Level |
Primary Bedroom |
|
|
12' x 10' |
|
Main Level |
Kitchen |
|
|
12' x 10' |
|
Main Level |
Dining Room |
|
|
12' x 8' |
|
Main Level |
Living Room |
|
|
15' x 12' |
|
Main Level |
Entrance |
|
|
8' x 6' |

