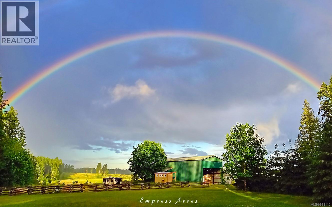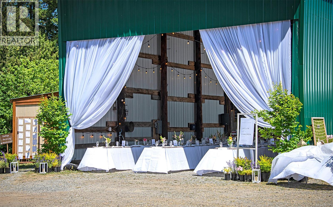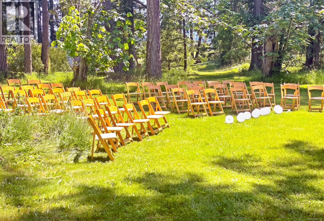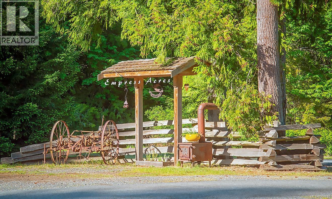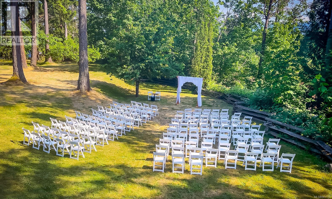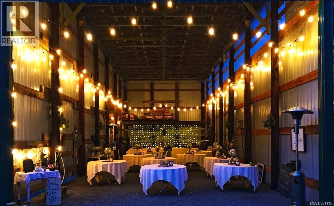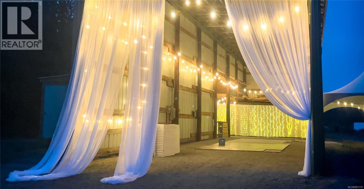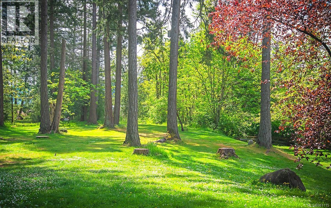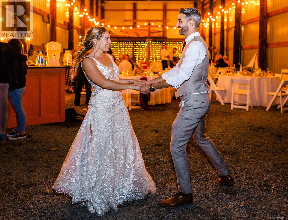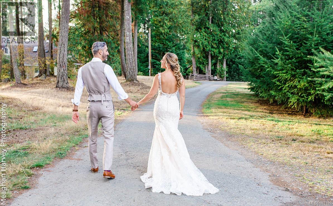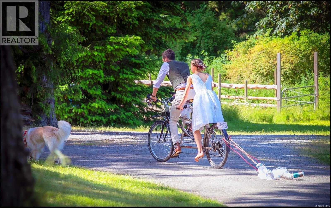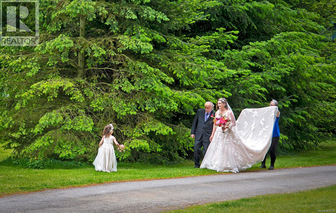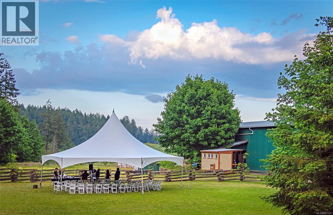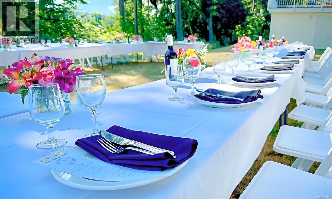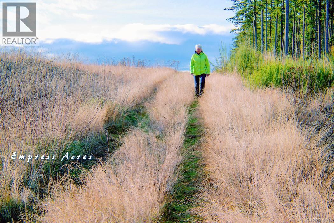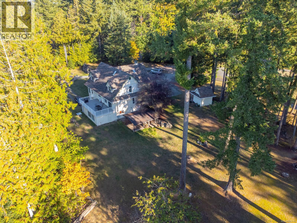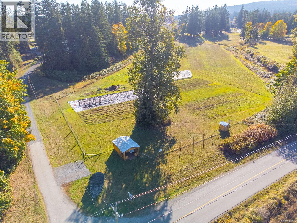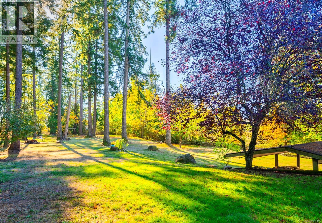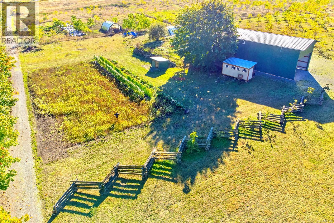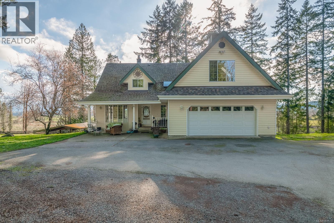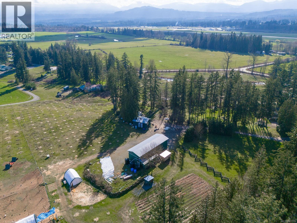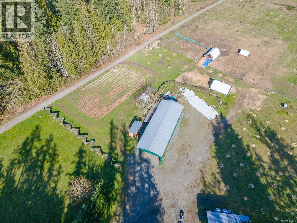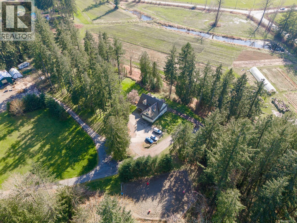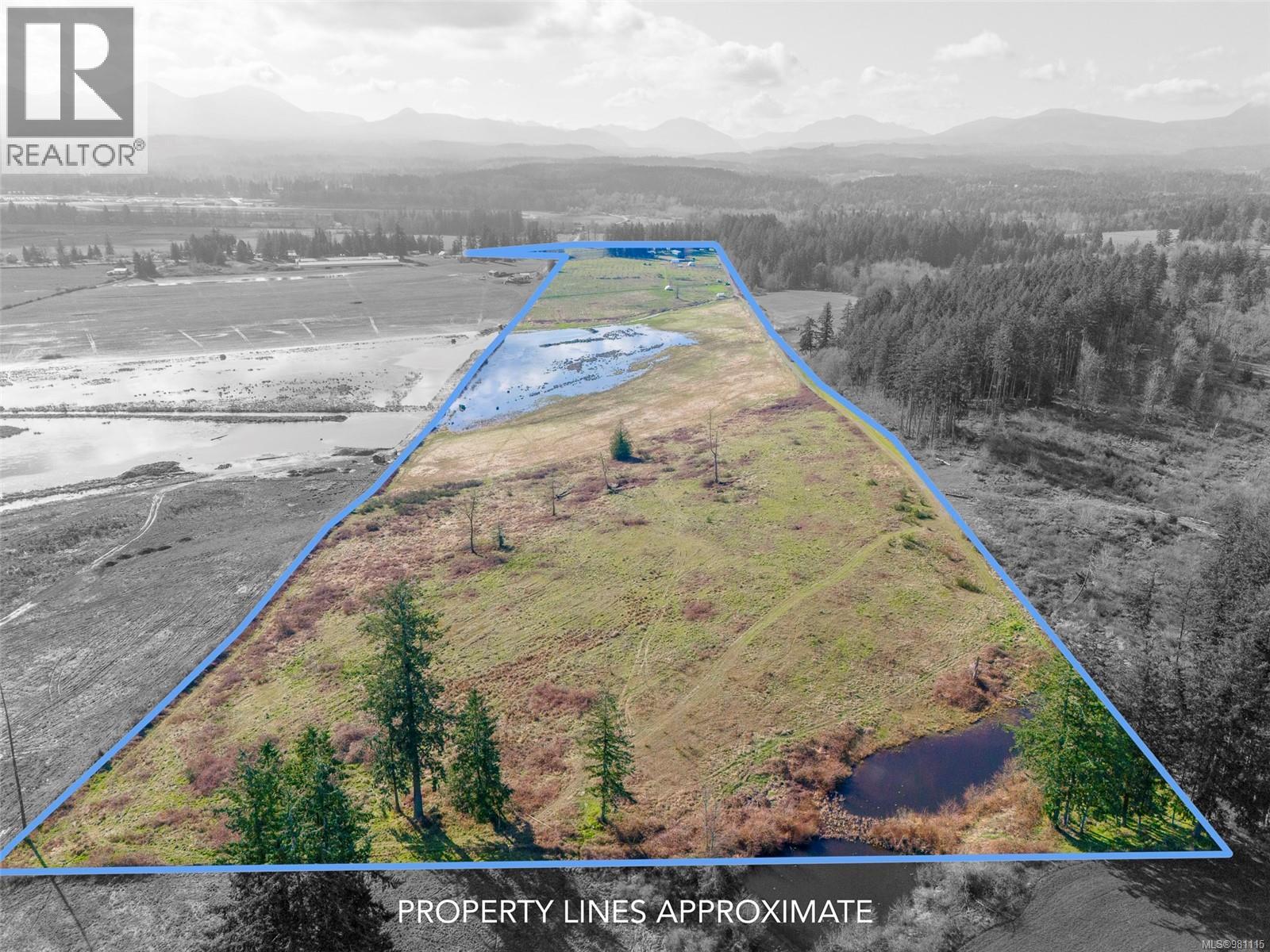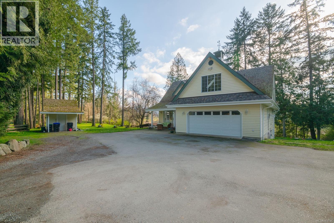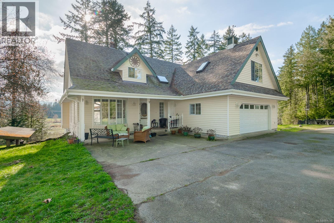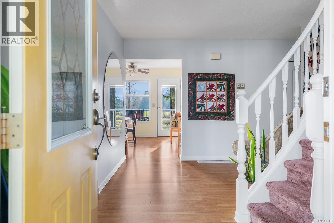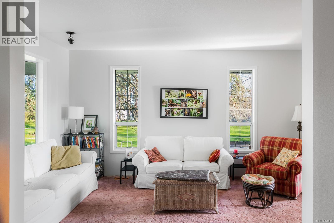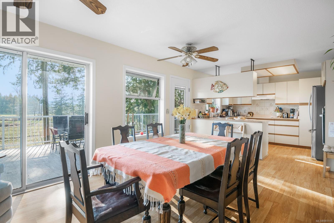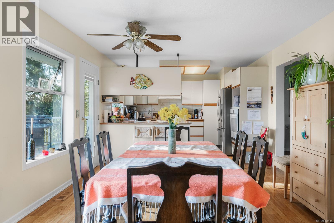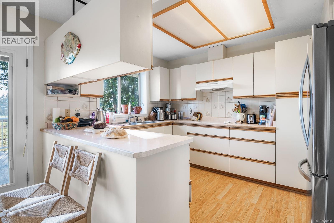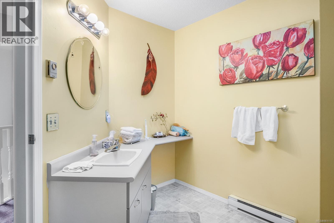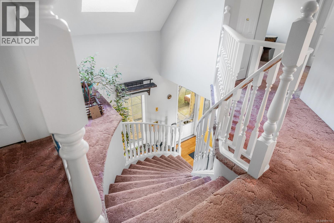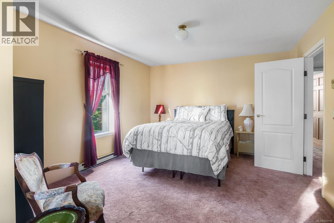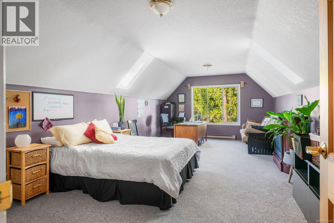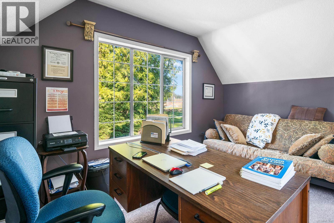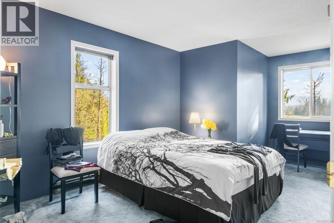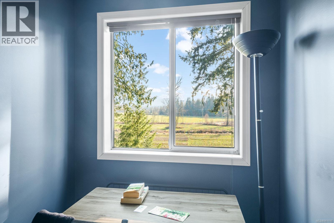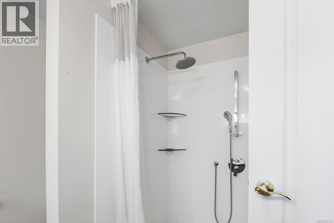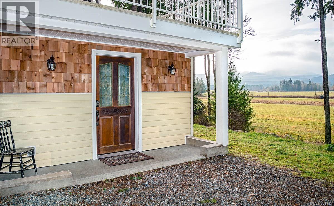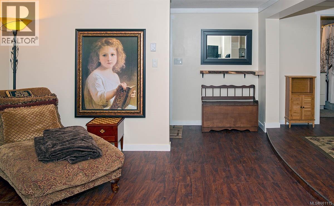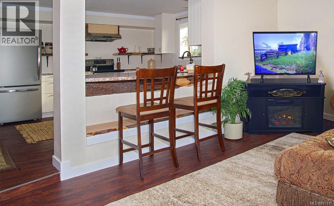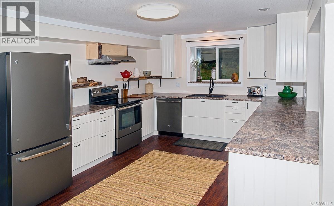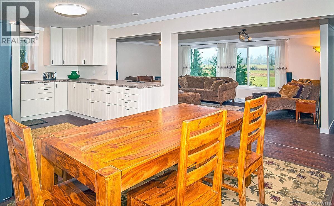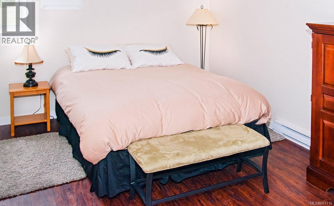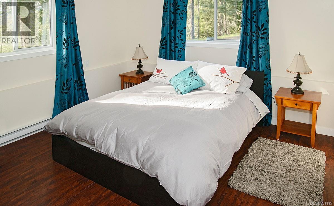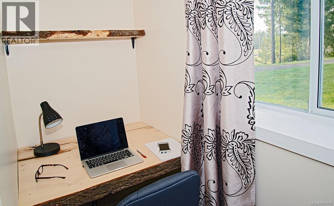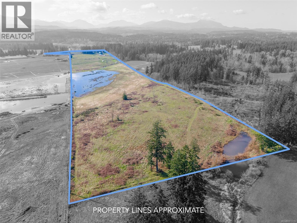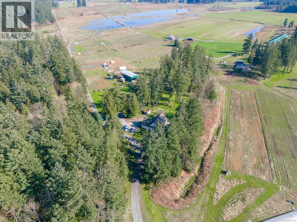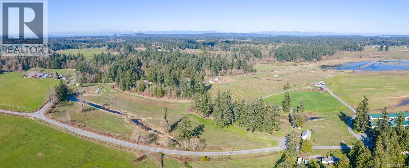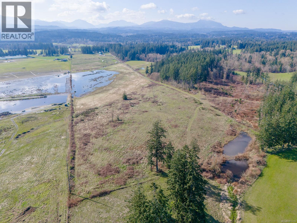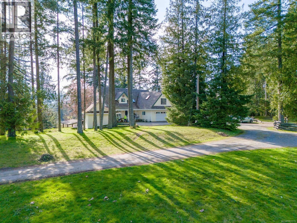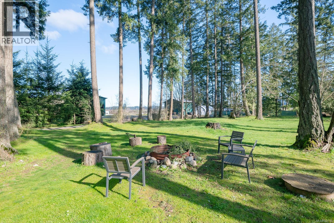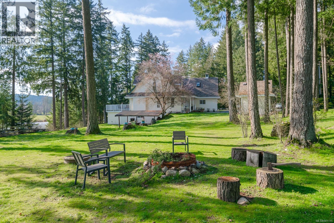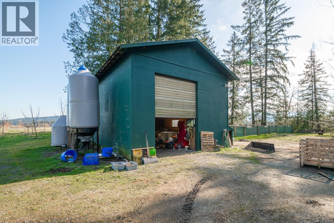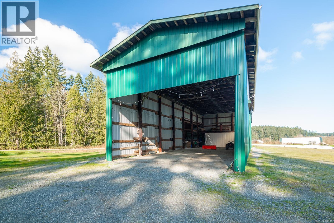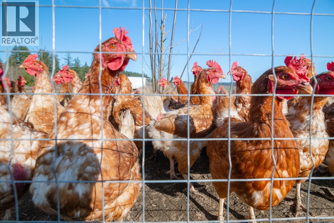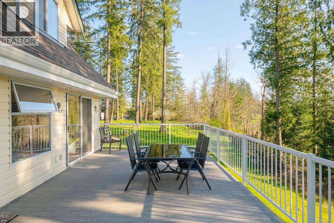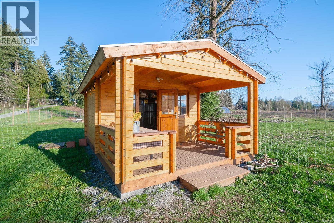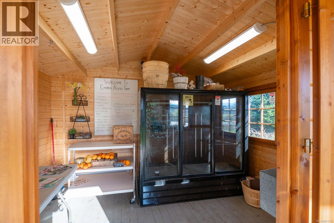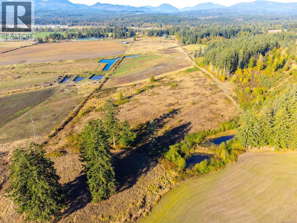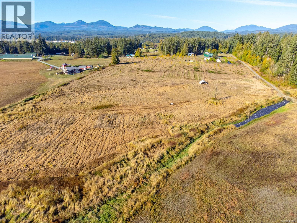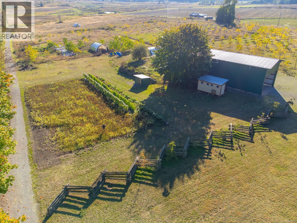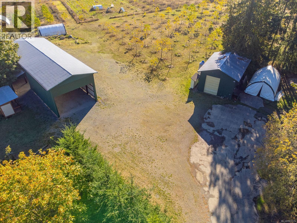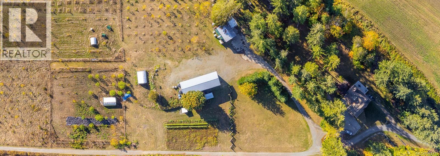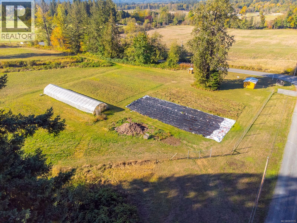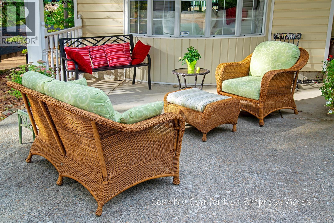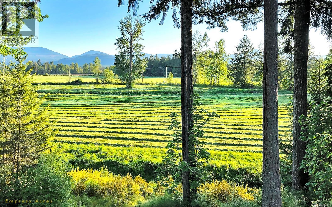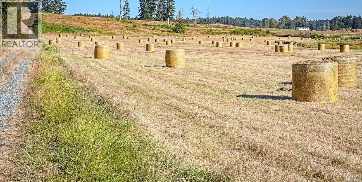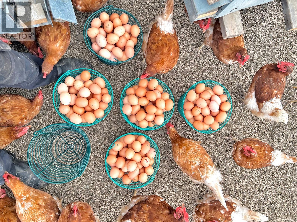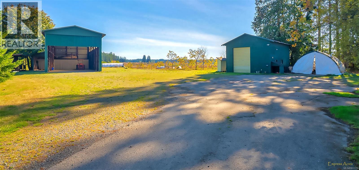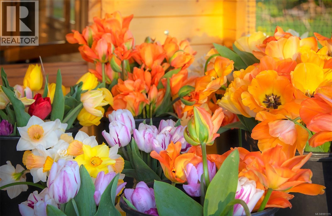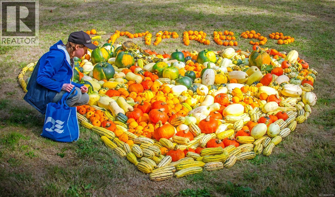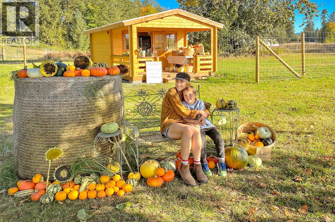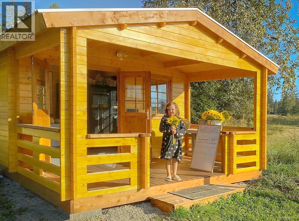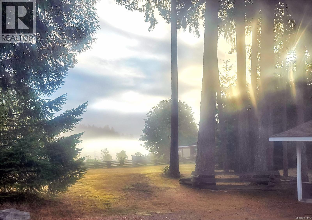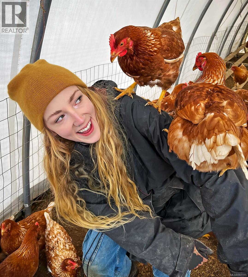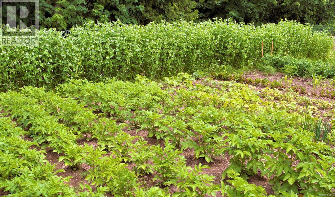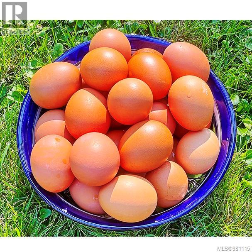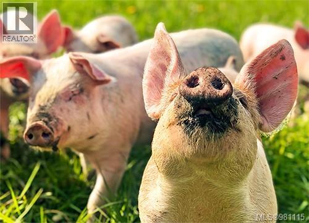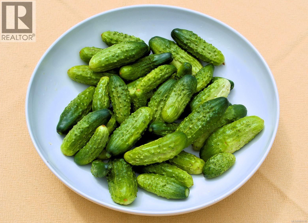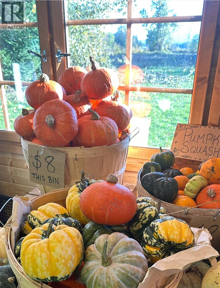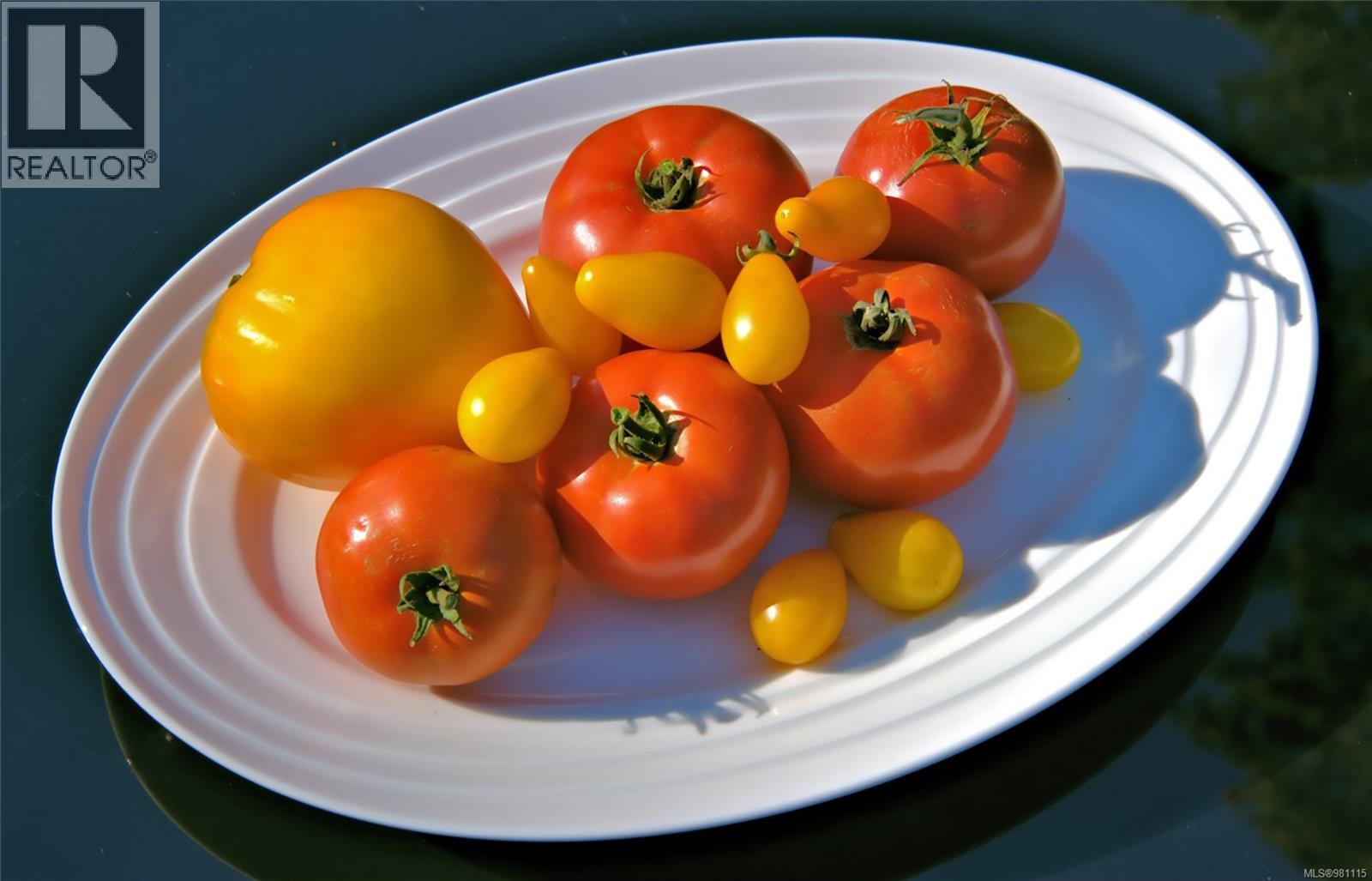6 Bedroom
5 Bathroom
5,732 ft2
Character
Central Air Conditioning
Heat Pump
Acreage
$2,599,000
Experience the charm of this 70-acre estate in Nanaimo — a versatile property ideal for organic farming, events, and agro-tourism. At its heart is a well-designed main home with 4 bedrooms and 3 bathrooms, plus a 2-bedroom, 2-bath lower suite perfect for guests or added income. The property features picturesque barns that double as unique wedding venues, combining rustic charm with functionality. A spacious greenhouse showcases its agricultural potential, supporting sustainable and organic growing. Surrounded by peaceful landscapes, the estate offers space for walks, reflection, and outdoor enjoyment. More than just a property, it’s a canvas for the next visionary owner — full of charm, opportunity, and promise. Recent update: New heat pump (2024). For more information, contact the listing agent at (250) 616-0609 or visit www.AndreaGueulette.com. (id:60626)
Property Details
|
MLS® Number
|
981115 |
|
Property Type
|
Single Family |
|
Neigbourhood
|
Cedar |
|
Features
|
Acreage, Central Location, Level Lot, Southern Exposure, Other, Marine Oriented |
|
Parking Space Total
|
10 |
|
Structure
|
Barn, Greenhouse, Shed, Workshop |
Building
|
Bathroom Total
|
5 |
|
Bedrooms Total
|
6 |
|
Appliances
|
Refrigerator, Stove, Washer, Dryer |
|
Architectural Style
|
Character |
|
Constructed Date
|
1990 |
|
Cooling Type
|
Central Air Conditioning |
|
Heating Type
|
Heat Pump |
|
Size Interior
|
5,732 Ft2 |
|
Total Finished Area
|
4320 Sqft |
|
Type
|
House |
Land
|
Access Type
|
Road Access |
|
Acreage
|
Yes |
|
Size Irregular
|
69 |
|
Size Total
|
69 Ac |
|
Size Total Text
|
69 Ac |
|
Zoning Description
|
A1 |
|
Zoning Type
|
Agricultural |
Rooms
| Level |
Type |
Length |
Width |
Dimensions |
|
Second Level |
Attic (finished) |
|
|
4'5 x 27'10 |
|
Second Level |
Bedroom |
|
|
14'7 x 24'11 |
|
Second Level |
Bathroom |
|
|
3-Piece |
|
Second Level |
Bedroom |
|
|
12'0 x 18'11 |
|
Second Level |
Attic (finished) |
|
|
25'11 x 7'2 |
|
Second Level |
Bedroom |
|
|
10'2 x 19'7 |
|
Lower Level |
Storage |
|
|
23'1 x 16'10 |
|
Lower Level |
Bedroom |
|
|
15'0 x 14'6 |
|
Lower Level |
Bedroom |
|
|
15'0 x 11'10 |
|
Lower Level |
Bathroom |
|
|
2-Piece |
|
Lower Level |
Bathroom |
|
|
4-Piece |
|
Lower Level |
Dining Room |
|
|
8'0 x 12'1 |
|
Lower Level |
Kitchen |
|
|
15'3 x 12'2 |
|
Lower Level |
Family Room |
|
|
24'1 x 13'2 |
|
Main Level |
Laundry Room |
|
|
15'7 x 5'5 |
|
Main Level |
Bathroom |
|
|
2-Piece |
|
Main Level |
Bathroom |
|
|
3-Piece |
|
Main Level |
Primary Bedroom |
|
|
15'7 x 14'1 |
|
Main Level |
Living Room |
|
|
12'8 x 16'2 |
|
Main Level |
Kitchen |
|
|
8'6 x 12'5 |
|
Main Level |
Dining Room |
|
|
19'10 x 12'5 |

