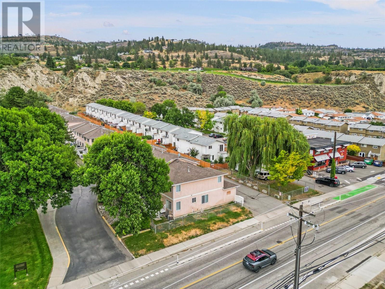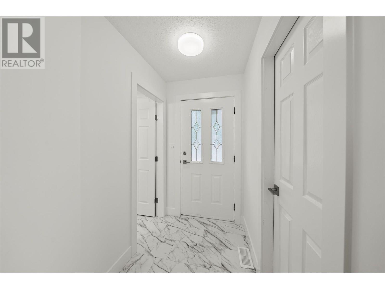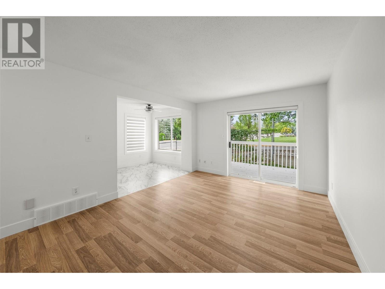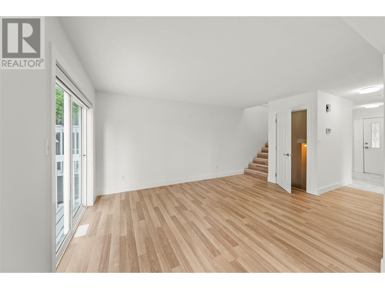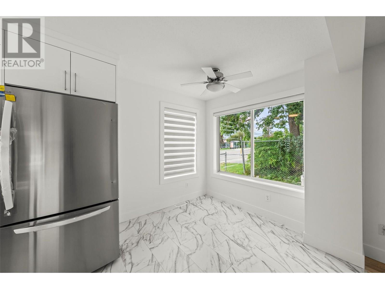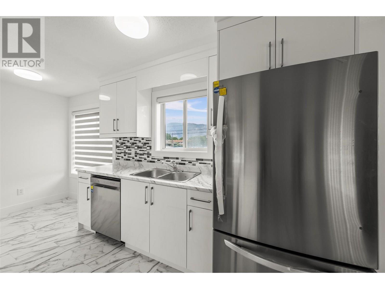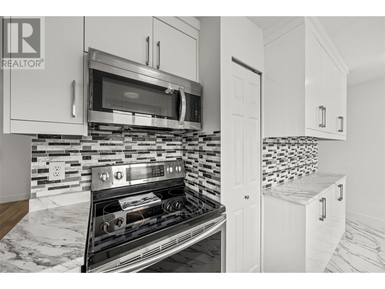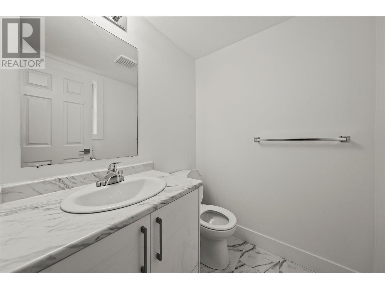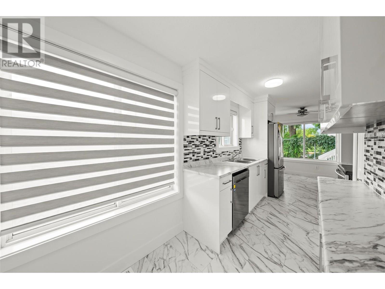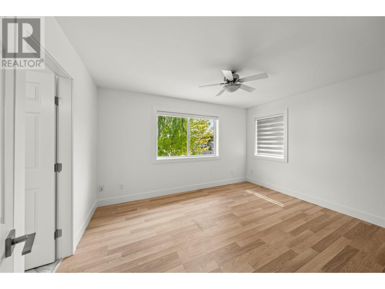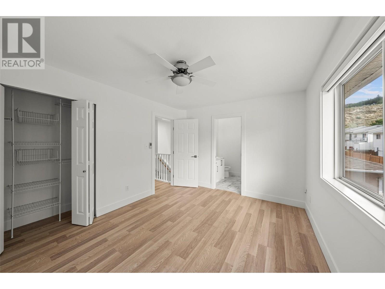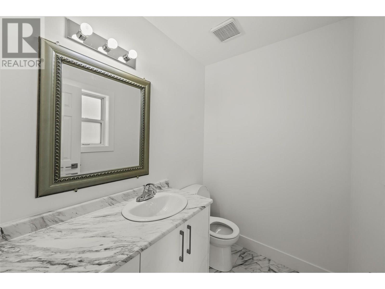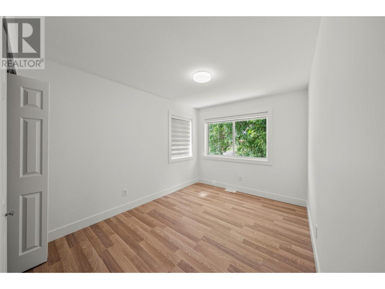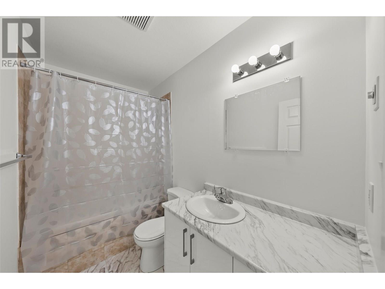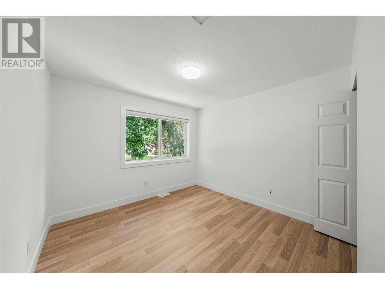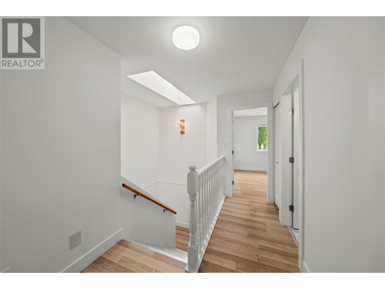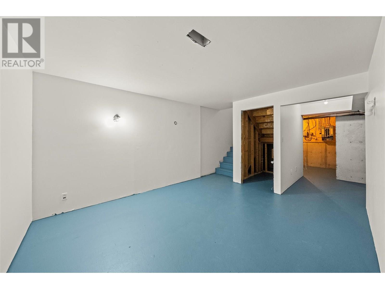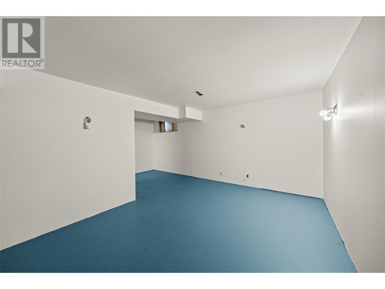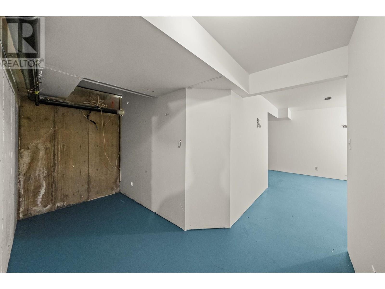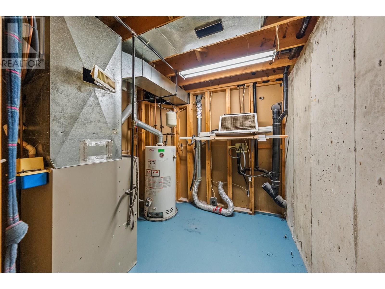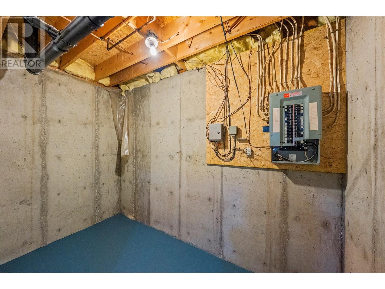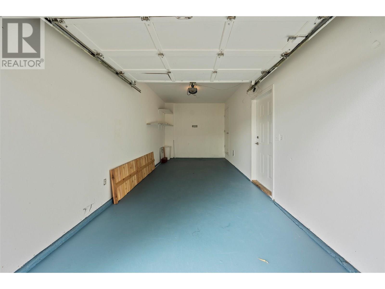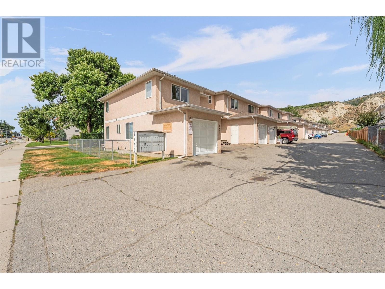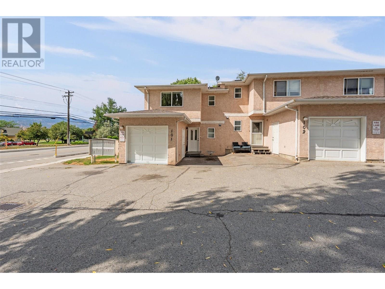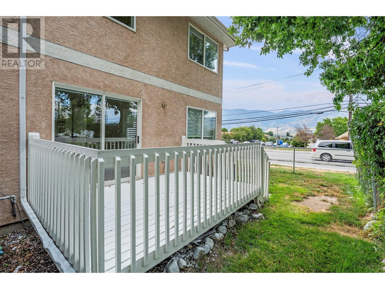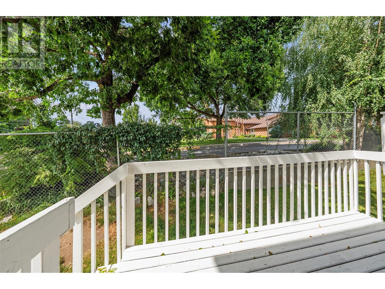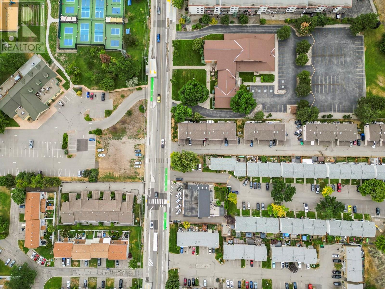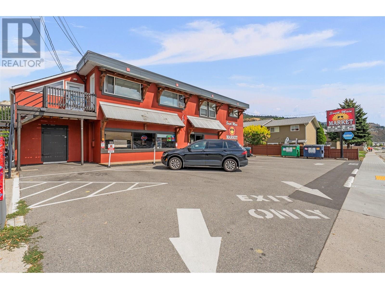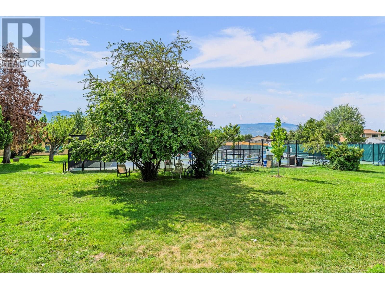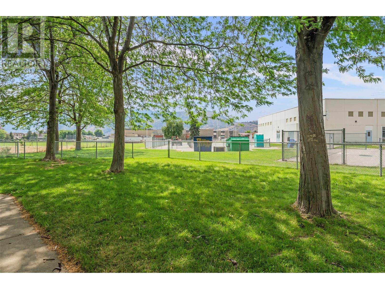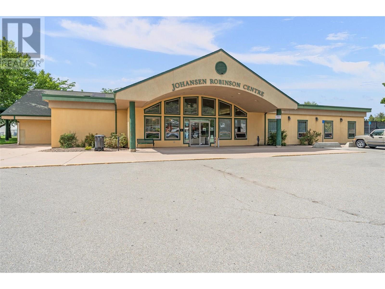2990 South Main Street Unit# 101 Penticton, British Columbia V2A 5J6
$460,000Maintenance, Insurance, Ground Maintenance, Property Management, Other, See Remarks
$334.15 Monthly
Maintenance, Insurance, Ground Maintenance, Property Management, Other, See Remarks
$334.15 MonthlyThis fully renovated 3 bedroom 3 bath townhome with partially finished basement is everything you have been looking for in a price that you can afford. Nearly everything inside this home is new including the entire kitchen and appliances, all counter tops, all floorings, nearly all bathroom fixtures, light fixtures, and door hardware. This end unit is bright with large windows, has a deep garage with space for a vehicle and workbench. Brighton Place townhome is a perfect family or retiree property with an ideal location walking distance to tennis courts, baseball fields, playgrounds, grocery shopping, and a senior center! Skaha Lake Middle School and Princess Margaret High School are well regarded public schools and just a few min stroll and Skaha lake is just a few min drive down the road. There is a bathroom and 2 ample size bedrooms on the upper level along with the primary bedroom with ensuite. The basement is a blank slate, ready for another full bathroom or simply use it as a great rec space. The main level has a fantastic layout with a large living room, galley style kitchen with plenty of cabinets, adjoining dining room with large window, a two piece bathroom, and sliding glass door to the deck and backyard. The single car garage and parking space in front of the unit allows for two vehicles and there is visitor parking onsite. There is nothing left to do, it is freshly painted, avail for quick possession and move in ready. (id:60626)
Property Details
| MLS® Number | 10357007 |
| Property Type | Single Family |
| Neigbourhood | Main South |
| Community Name | Brighton Place |
| Amenities Near By | Airport, Schools, Shopping |
| Community Features | Rentals Allowed |
| Features | Level Lot, Corner Site |
| Parking Space Total | 1 |
Building
| Bathroom Total | 3 |
| Bedrooms Total | 3 |
| Appliances | Range, Refrigerator, Dishwasher, Dryer, Washer |
| Architectural Style | Split Level Entry |
| Basement Type | Full |
| Constructed Date | 1993 |
| Construction Style Attachment | Attached |
| Construction Style Split Level | Other |
| Cooling Type | Central Air Conditioning |
| Exterior Finish | Stucco |
| Half Bath Total | 2 |
| Heating Type | Forced Air, See Remarks |
| Roof Material | Asphalt Shingle |
| Roof Style | Unknown |
| Stories Total | 3 |
| Size Interior | 1,827 Ft2 |
| Type | Row / Townhouse |
| Utility Water | Municipal Water |
Parking
| See Remarks | |
| Attached Garage | 1 |
| Other |
Land
| Access Type | Easy Access |
| Acreage | No |
| Land Amenities | Airport, Schools, Shopping |
| Landscape Features | Landscaped, Level |
| Sewer | Municipal Sewage System |
| Size Total Text | Under 1 Acre |
| Zoning Type | Unknown |
Rooms
| Level | Type | Length | Width | Dimensions |
|---|---|---|---|---|
| Second Level | Primary Bedroom | 13'0'' x 10'0'' | ||
| Second Level | 2pc Ensuite Bath | Measurements not available | ||
| Second Level | Bedroom | 12'0'' x 10'0'' | ||
| Second Level | Bedroom | 11'0'' x 10'0'' | ||
| Second Level | 4pc Bathroom | Measurements not available | ||
| Basement | Recreation Room | 10'0'' x 20'0'' | ||
| Main Level | Living Room | 12'0'' x 15'0'' | ||
| Main Level | Kitchen | 14'0'' x 9'0'' | ||
| Main Level | Dining Room | 9'0'' x 9'0'' | ||
| Main Level | 2pc Bathroom | Measurements not available |
Contact Us
Contact us for more information

