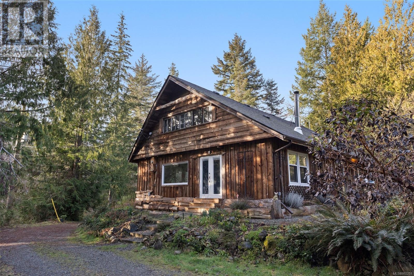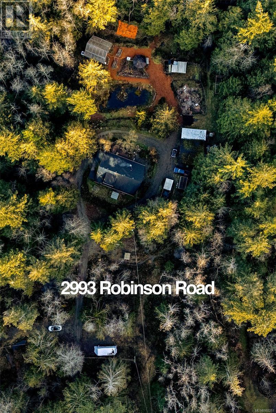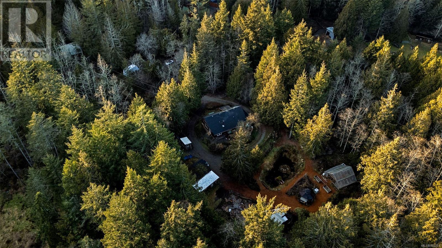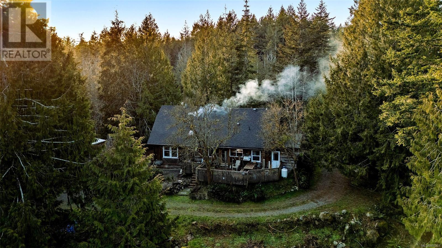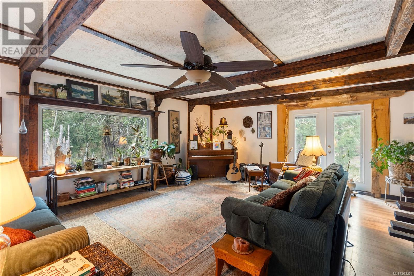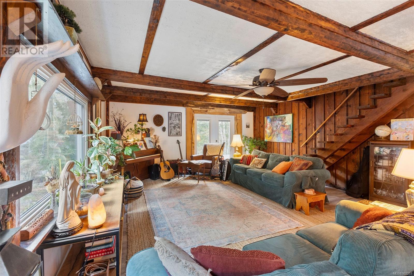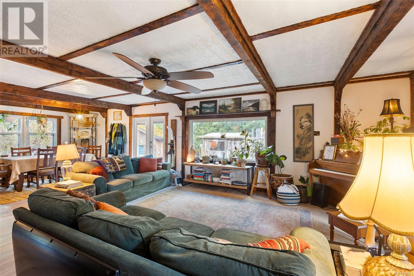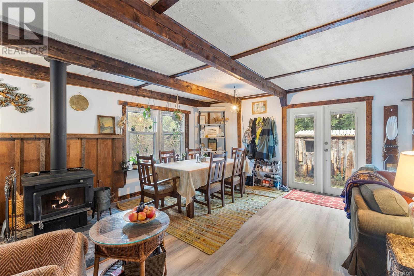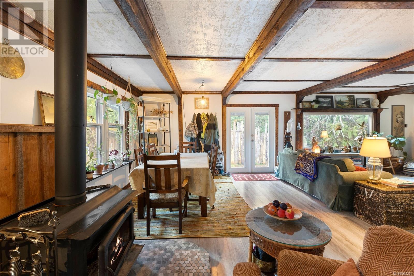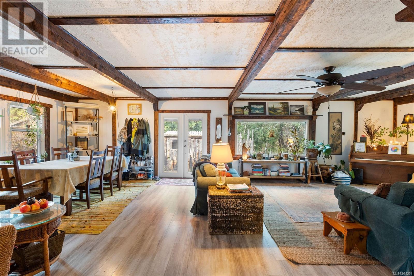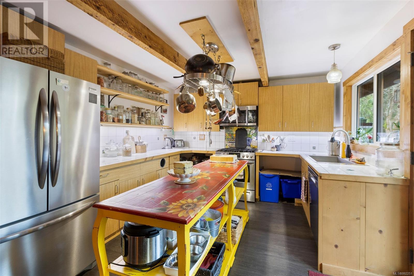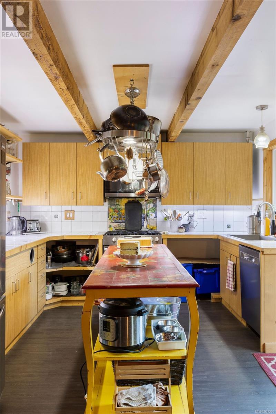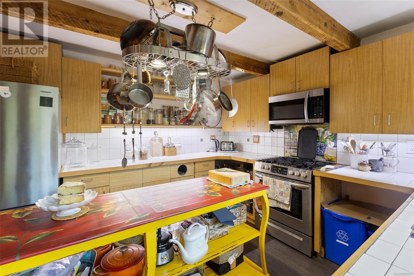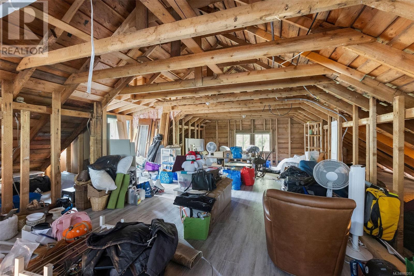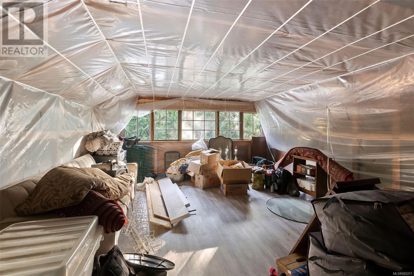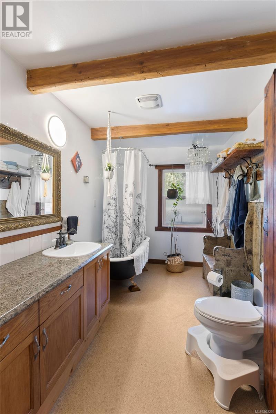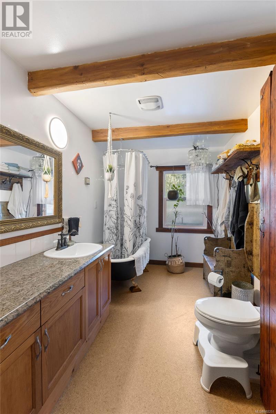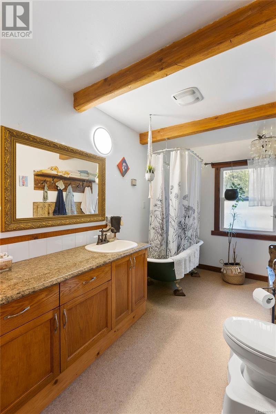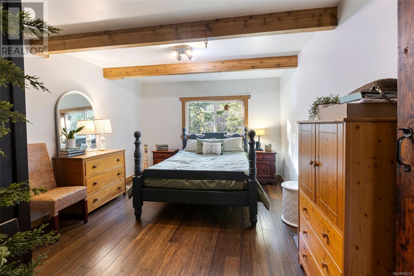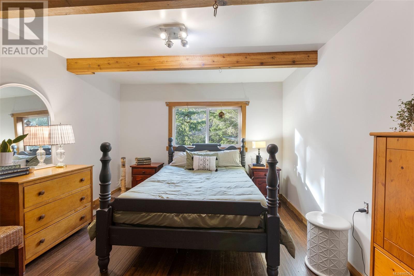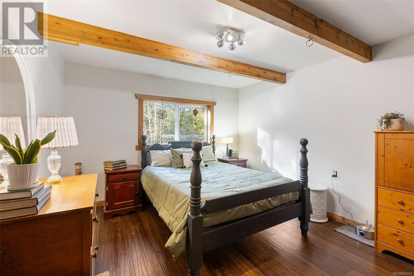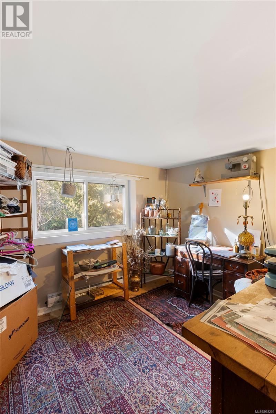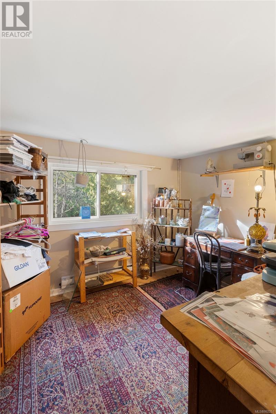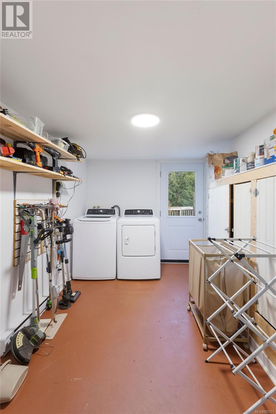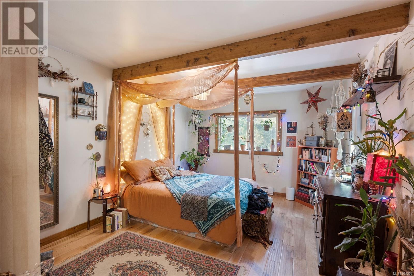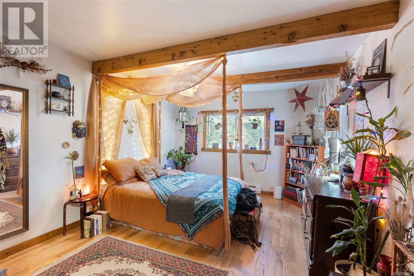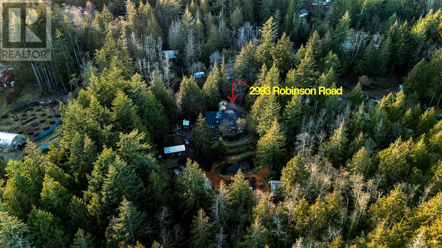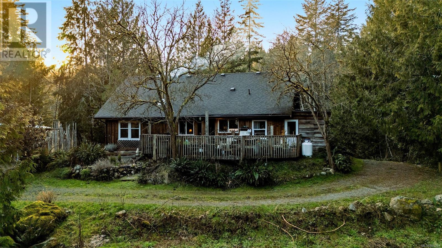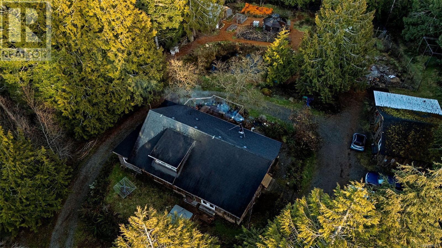2 Bedroom
1 Bathroom
2,532 ft2
Westcoast
Fireplace
None
Baseboard Heaters
Acreage
$1,195,000
Off-Grid Feel… With On-Grid Convenience! Escape to 5.20 sun-drenched acres—flat, level & full of possibilities! This unique property boasts a cozy 2-bed plus den, 1-bath home (built in 1975) with 1,720 sq. ft. of main-level living. Rustic beams, a wood stove & a country-style kitchen with new appliances create warmth, while a dreamy claw-foot tub adds charm. Need more space? Upstairs, 812 sq. ft. awaits your vision—expand with a luxe primary suite, extra bedrooms, or a rec area! Outside, enjoy: 22’x20’ wired workshop, 60’x30’ car enclosure, Greenhouse, gardens & orchard, Gazebo with fire pit, Trails backing onto Butler Trail. Just 5 mins from Sooke, yet a world away! Whether you dream of self-sufficiency or space to roam, don’t miss this rare opportunity! (id:60626)
Property Details
|
MLS® Number
|
992251 |
|
Property Type
|
Single Family |
|
Neigbourhood
|
Otter Point |
|
Features
|
Acreage, Private Setting, Wooded Area, Other, Rectangular |
|
Parking Space Total
|
10 |
|
Plan
|
Vip8525 |
|
Structure
|
Greenhouse, Shed, Workshop |
Building
|
Bathroom Total
|
1 |
|
Bedrooms Total
|
2 |
|
Architectural Style
|
Westcoast |
|
Constructed Date
|
1975 |
|
Cooling Type
|
None |
|
Fireplace Present
|
Yes |
|
Fireplace Total
|
1 |
|
Heating Fuel
|
Electric, Wood |
|
Heating Type
|
Baseboard Heaters |
|
Size Interior
|
2,532 Ft2 |
|
Total Finished Area
|
1720 Sqft |
|
Type
|
House |
Land
|
Access Type
|
Road Access |
|
Acreage
|
Yes |
|
Size Irregular
|
5.2 |
|
Size Total
|
5.2 Ac |
|
Size Total Text
|
5.2 Ac |
|
Zoning Description
|
Crd-rr3 |
|
Zoning Type
|
Residential |
Rooms
| Level |
Type |
Length |
Width |
Dimensions |
|
Second Level |
Attic (finished) |
|
|
15' x 45' |
|
Main Level |
Den |
|
|
9' x 10' |
|
Main Level |
Laundry Room |
|
|
10' x 10' |
|
Main Level |
Mud Room |
|
|
12' x 8' |
|
Main Level |
Bedroom |
|
|
15' x 12' |
|
Main Level |
Bedroom |
|
|
15' x 11' |
|
Main Level |
Bathroom |
|
|
4-Piece |
|
Main Level |
Dining Room |
|
|
13' x 18' |
|
Main Level |
Kitchen |
|
|
18' x 12' |
|
Main Level |
Living Room |
|
|
17' x 18' |
|
Other |
Workshop |
|
|
22' x 23' |

