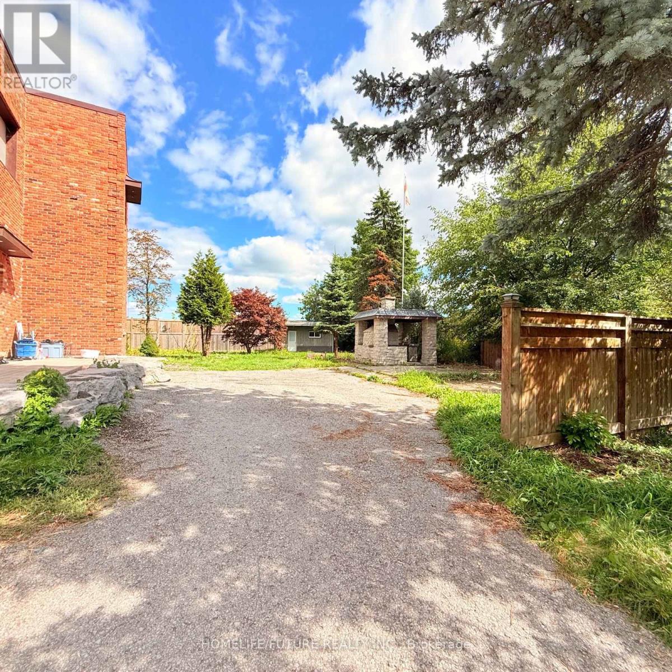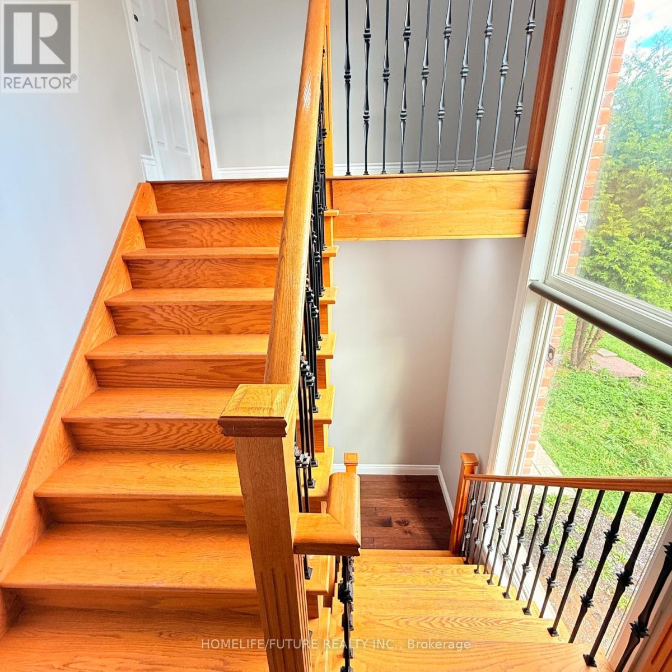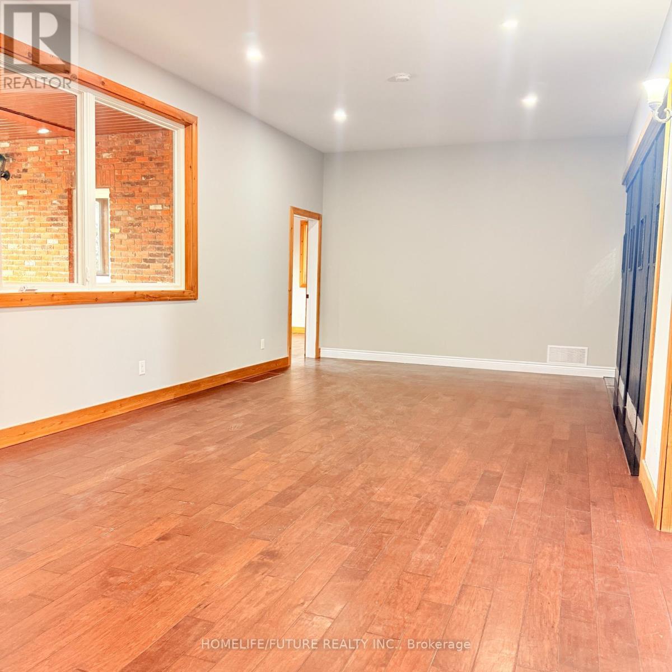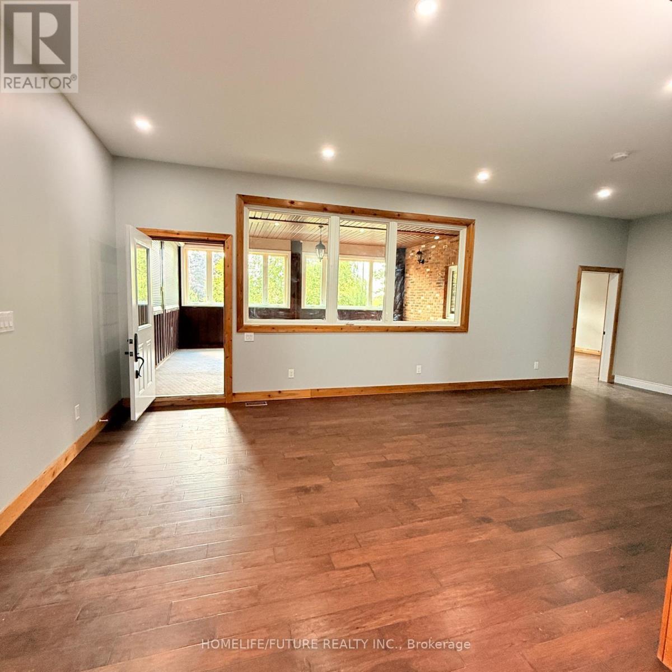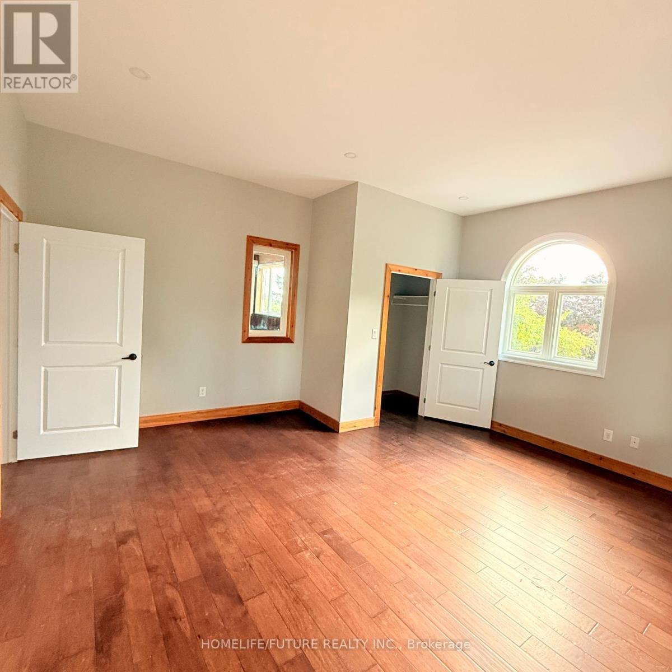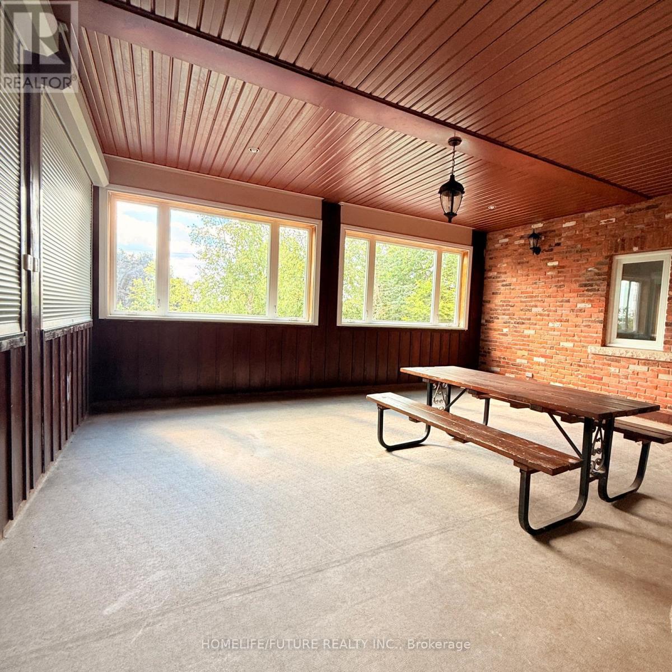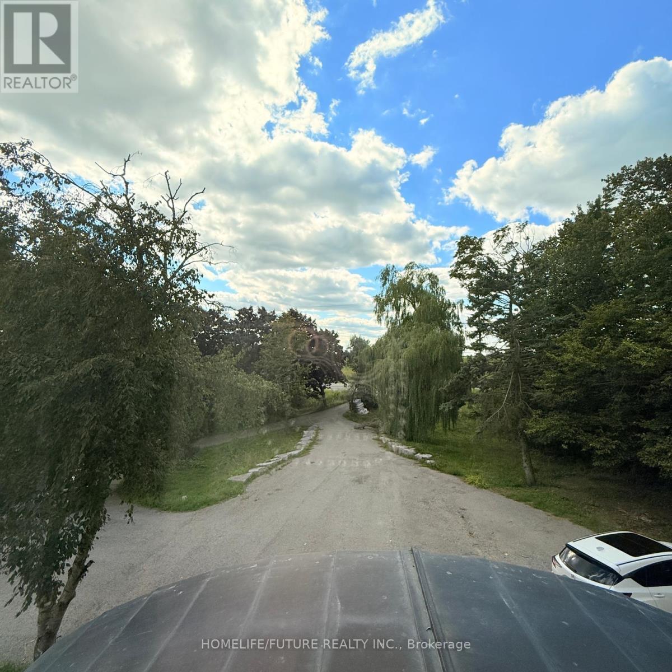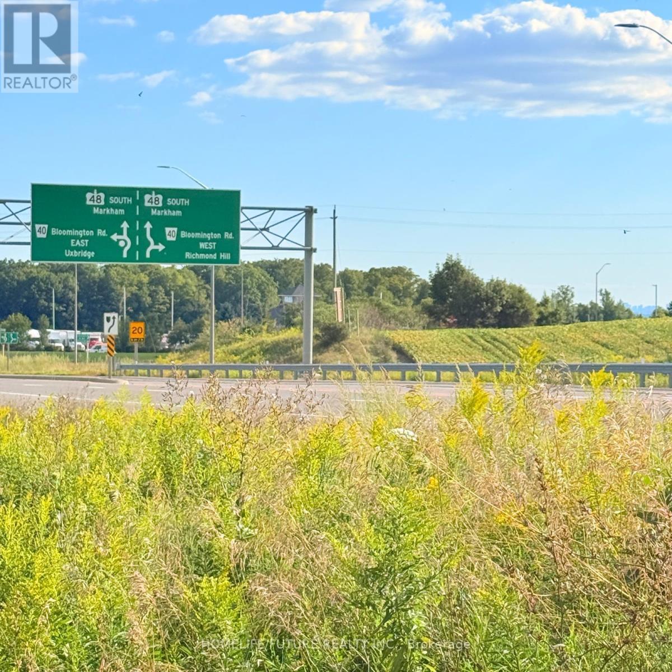3 Bedroom
1 Bathroom
1,500 - 2,000 ft2
Central Air Conditioning
Forced Air
$2,600 Monthly
This Bright And Well Maintained 3- Bedroom Second-Floor Unit Offers Comfortable Living In A Quite, Family-Friendly Neighborhood.Generously Sized Bedrooms And A Bright Solarium Provide Comfortable Living For Families Or Professionals.Conveniently Situated With Easy Access To Hwy 48, Hwy 404, Shopping, Schools And All Amenities.Unit Heated By Propane(Tank On Property). Tenants Responsible For 35% Of UtilitiesLease Includes Second Floor Only. Main Floor And Basement Are Listed Separately, But Units Can Be Leased Together. (id:60626)
Property Details
|
MLS® Number
|
N12378293 |
|
Property Type
|
Single Family |
|
Community Name
|
Stouffville |
|
Features
|
Irregular Lot Size |
|
Parking Space Total
|
5 |
Building
|
Bathroom Total
|
1 |
|
Bedrooms Above Ground
|
3 |
|
Bedrooms Total
|
3 |
|
Appliances
|
Dryer, Stove, Washer, Refrigerator |
|
Basement Features
|
Separate Entrance |
|
Basement Type
|
N/a |
|
Construction Style Attachment
|
Detached |
|
Cooling Type
|
Central Air Conditioning |
|
Exterior Finish
|
Brick |
|
Flooring Type
|
Hardwood, Cushion/lino/vinyl |
|
Foundation Type
|
Unknown |
|
Heating Fuel
|
Natural Gas |
|
Heating Type
|
Forced Air |
|
Stories Total
|
2 |
|
Size Interior
|
1,500 - 2,000 Ft2 |
|
Type
|
House |
|
Utility Water
|
Municipal Water |
Parking
Land
|
Acreage
|
No |
|
Sewer
|
Septic System |
|
Size Depth
|
281 Ft ,10 In |
|
Size Frontage
|
212 Ft ,6 In |
|
Size Irregular
|
212.5 X 281.9 Ft |
|
Size Total Text
|
212.5 X 281.9 Ft |
Rooms
| Level |
Type |
Length |
Width |
Dimensions |
|
Second Level |
Living Room |
6.74 m |
5.25 m |
6.74 m x 5.25 m |
|
Second Level |
Kitchen |
5.28 m |
4.83 m |
5.28 m x 4.83 m |
|
Second Level |
Bedroom |
5.12 m |
4.78 m |
5.12 m x 4.78 m |
|
Second Level |
Bedroom 2 |
4.01 m |
3.21 m |
4.01 m x 3.21 m |
|
Second Level |
Bedroom 3 |
3.71 m |
3.22 m |
3.71 m x 3.22 m |
|
Second Level |
Solarium |
6.34 m |
4.96 m |
6.34 m x 4.96 m |

