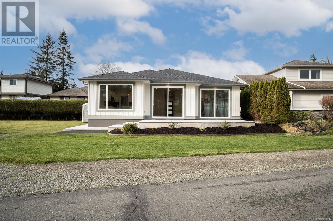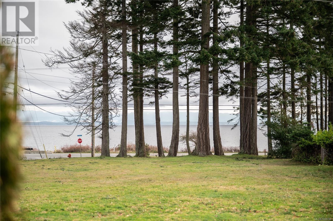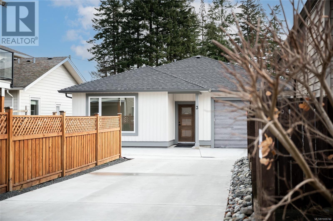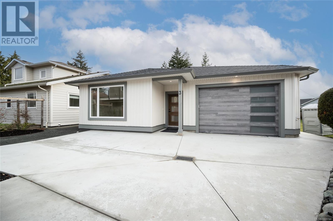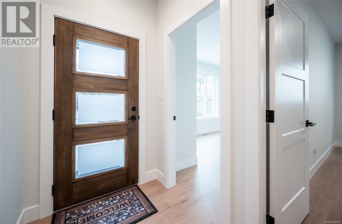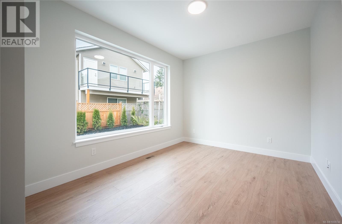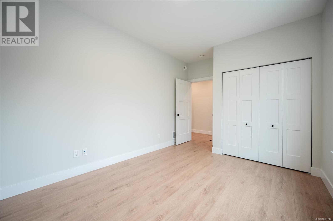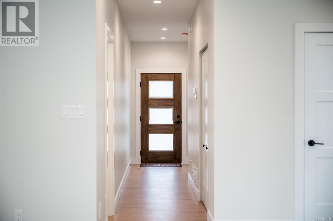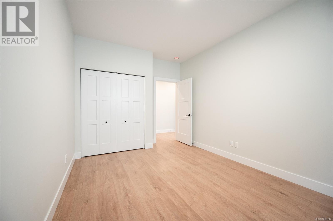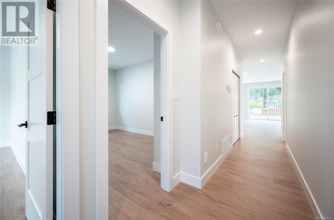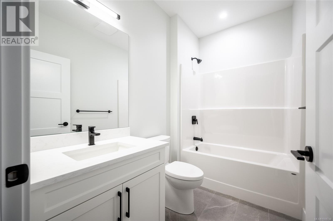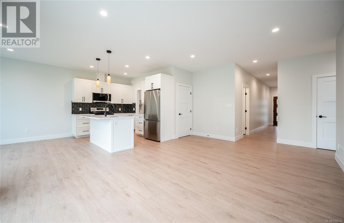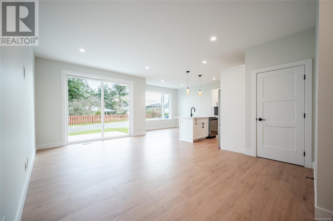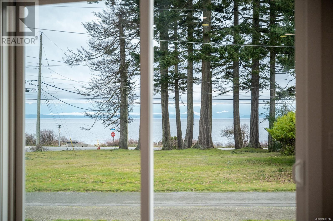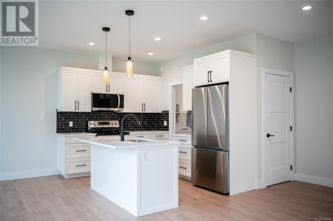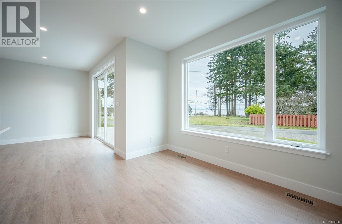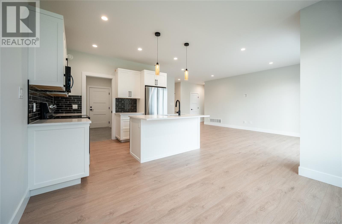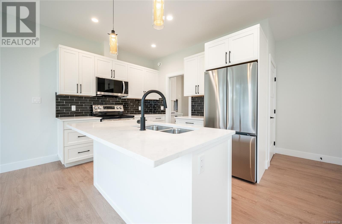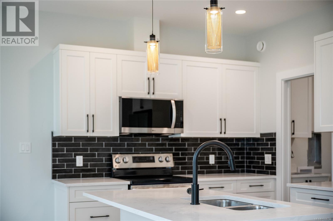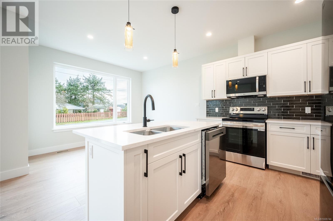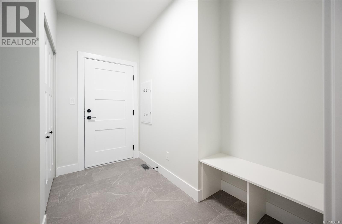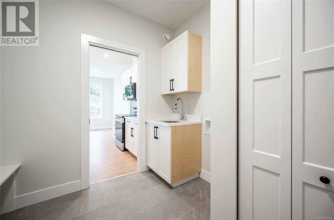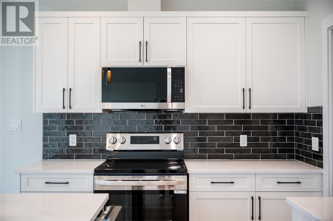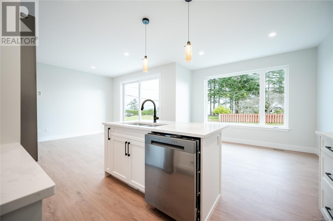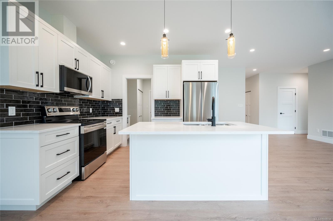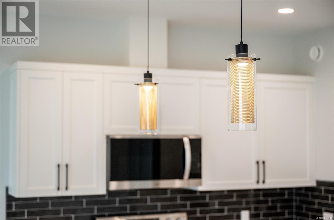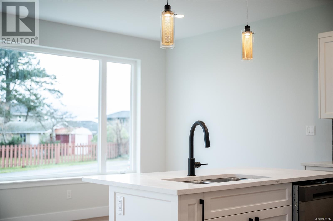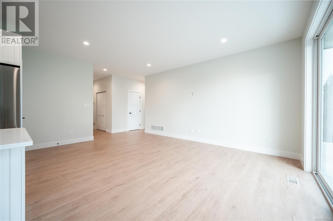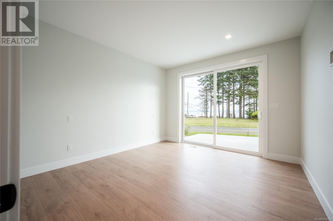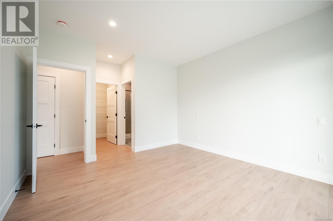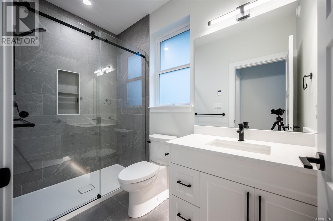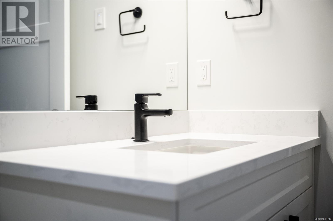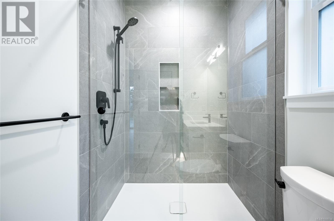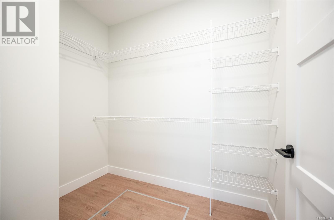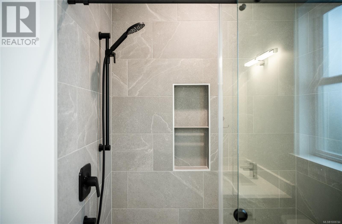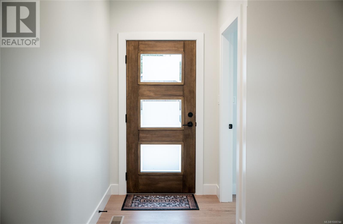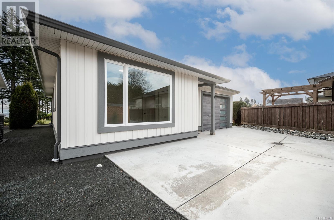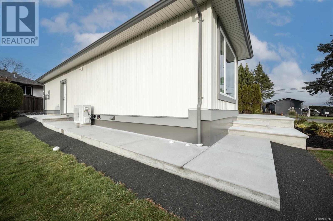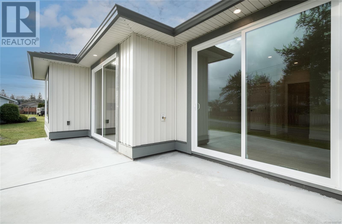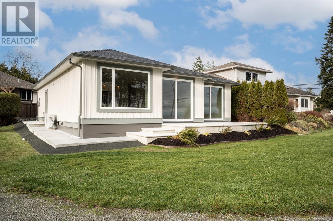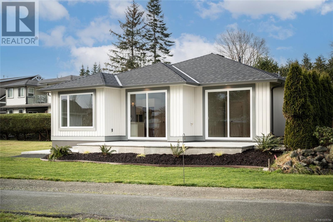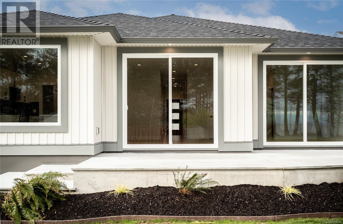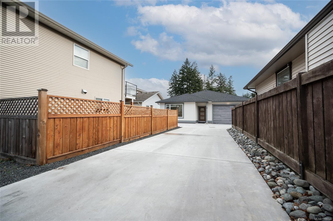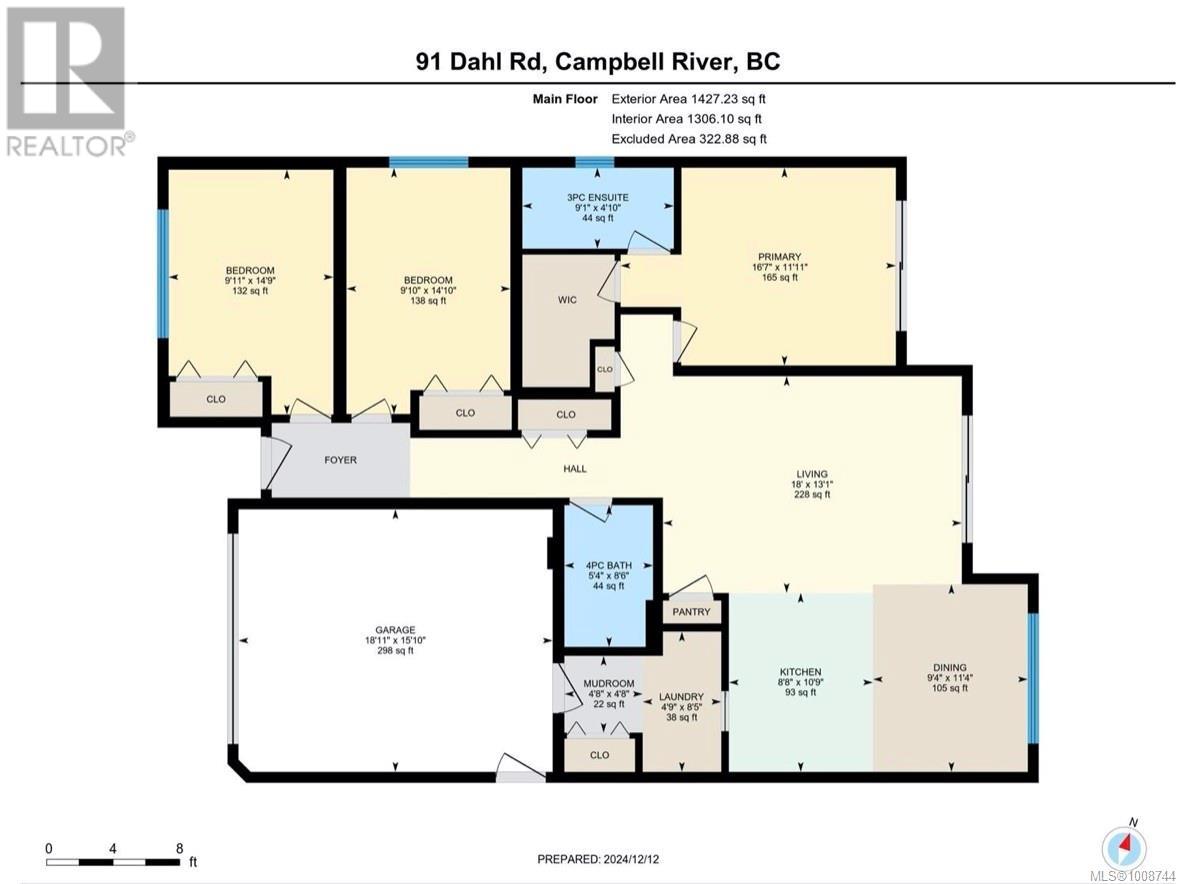3 91 Dahl Rd Campbell River, British Columbia V9W 1T4
$749,900Maintenance,
$67 Monthly
Maintenance,
$67 MonthlyWelcome to the perfect retirement home! This stunning, brand-new rancher is a rare gem, offering breathtaking ocean views and a low-maintenance lifestyle on a bare land strata lot. Nestled in a friendly, welcoming community and just a short stroll from the beach, this home is also conveniently close to shopping, dining, and other essential amenities. Designed with comfort and ease in mind, this thoughtfully laid-out home features 3 bedrooms, 2 bathrooms, an electric furnace, heat pump, air exchanger, and a spacious crawl space for extra storage. High-end finishes include quartz countertops and oversized sliding doors that flood the living space with natural light. All appliances are included, making this move-in ready home perfect for those seeking simple, stress-free living. Don’t miss your chance to own the ideal coastal retreat—contact your agent today to book a private showing! (id:60626)
Property Details
| MLS® Number | 1008744 |
| Property Type | Single Family |
| Neigbourhood | Willow Point |
| Community Features | Pets Allowed With Restrictions, Family Oriented |
| Features | Level Lot, Other |
| Parking Space Total | 3 |
| Plan | Vis5992 |
| View Type | Ocean View |
Building
| Bathroom Total | 2 |
| Bedrooms Total | 3 |
| Appliances | Refrigerator, Stove, Washer, Dryer |
| Constructed Date | 2024 |
| Cooling Type | Air Conditioned |
| Heating Fuel | Electric |
| Heating Type | Forced Air, Heat Pump |
| Size Interior | 1,427 Ft2 |
| Total Finished Area | 1427.23 Sqft |
| Type | House |
Land
| Access Type | Road Access |
| Acreage | No |
| Size Irregular | 4792 |
| Size Total | 4792 Sqft |
| Size Total Text | 4792 Sqft |
| Zoning Type | Residential |
Rooms
| Level | Type | Length | Width | Dimensions |
|---|---|---|---|---|
| Second Level | Dining Room | 11'4 x 9'4 | ||
| Main Level | Mud Room | 4'8 x 4'8 | ||
| Main Level | Living Room | 18 ft | Measurements not available x 18 ft | |
| Main Level | Laundry Room | 8'5 x 4'9 | ||
| Main Level | Kitchen | 10'9 x 8'8 | ||
| Main Level | Bathroom | 8'6 x 5'4 | ||
| Main Level | Bedroom | 14'10 x 9'10 | ||
| Main Level | Bedroom | 14'9 x 9'11 | ||
| Main Level | Ensuite | 4'10 x 9'1 | ||
| Main Level | Primary Bedroom | 11'11 x 16'7 |
Contact Us
Contact us for more information

