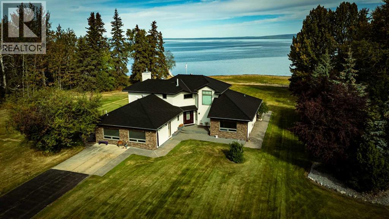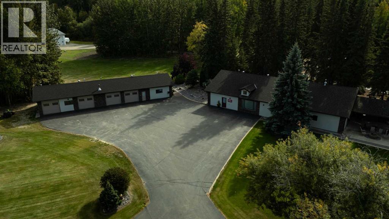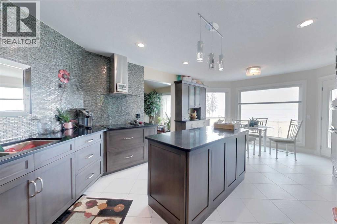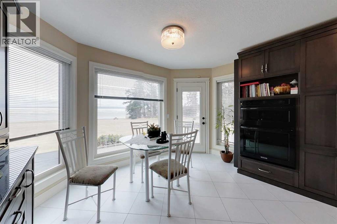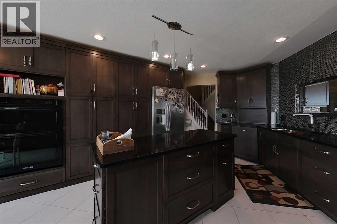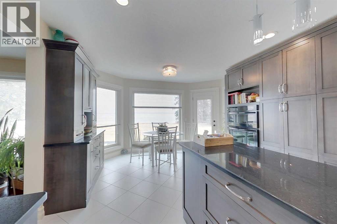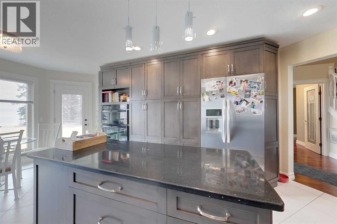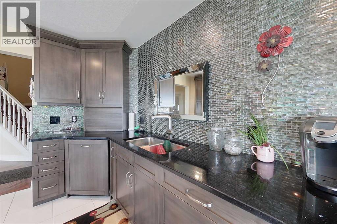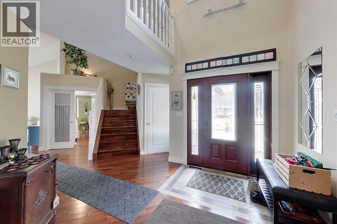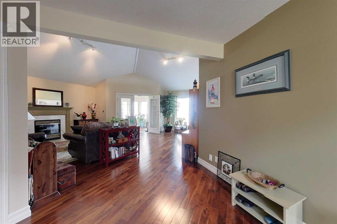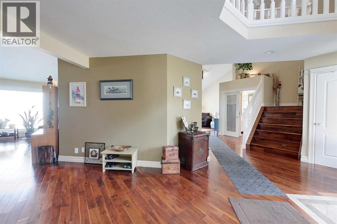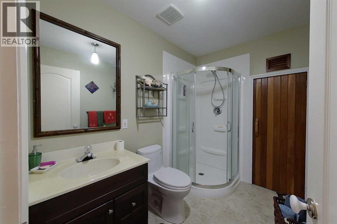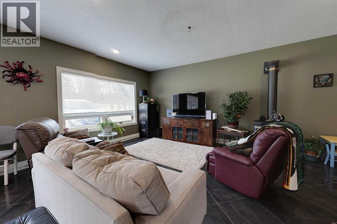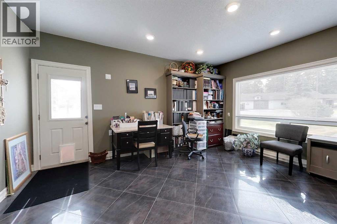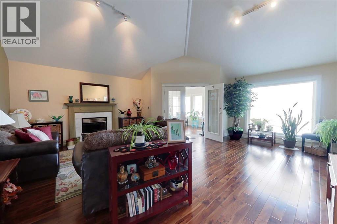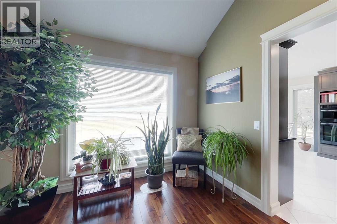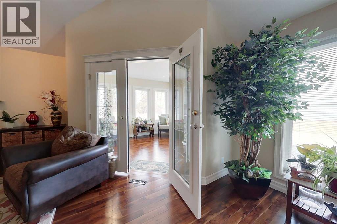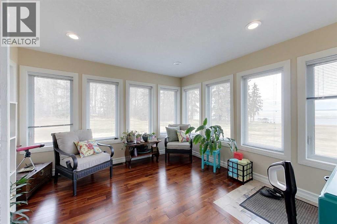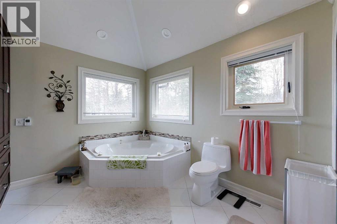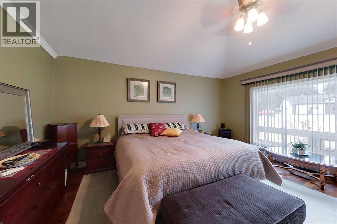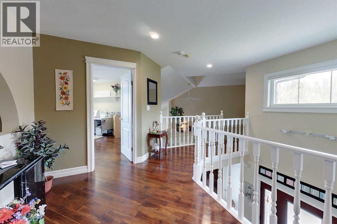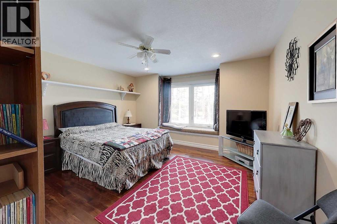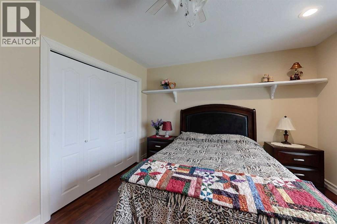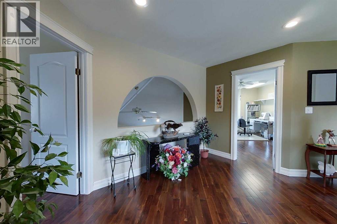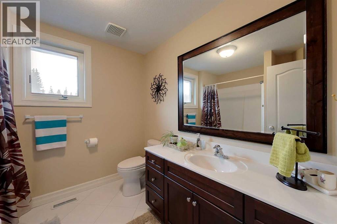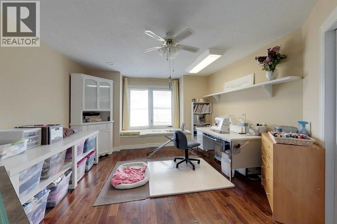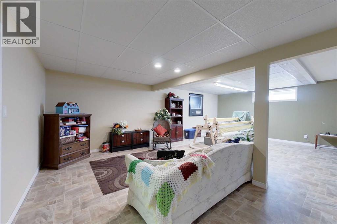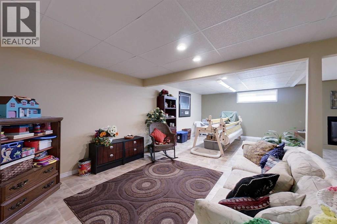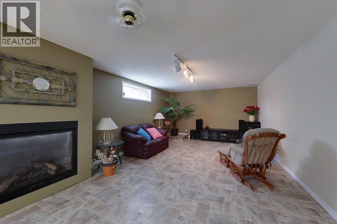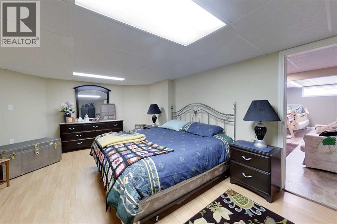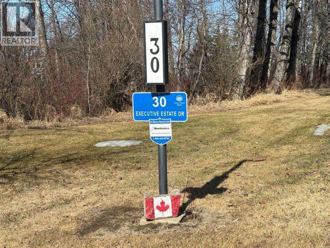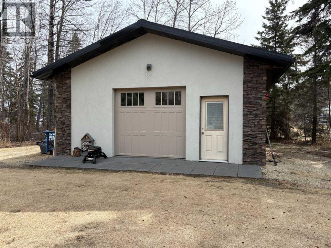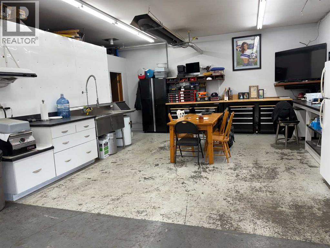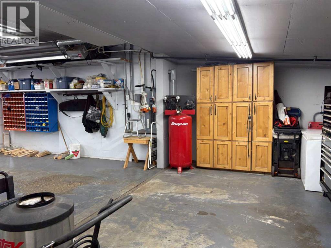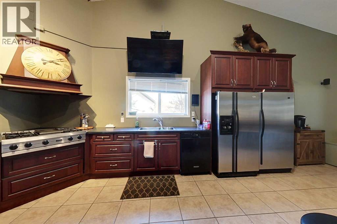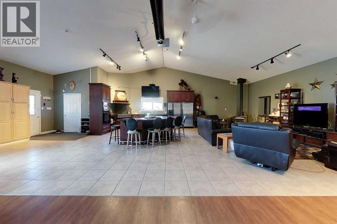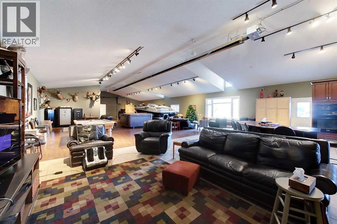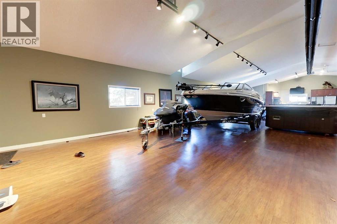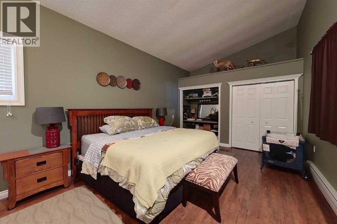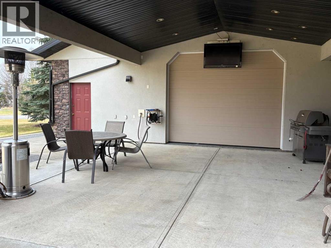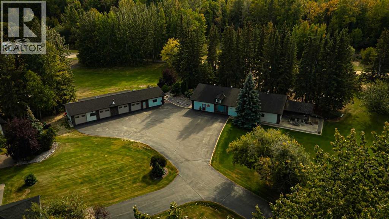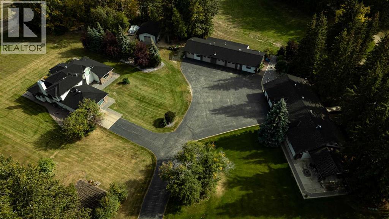3 Bedroom
4 Bathroom
3,708 ft2
Fireplace
Central Air Conditioning
Forced Air
Waterfront
Acreage
Landscaped, Lawn
$2,400,000
Yowza! Executive Lakefront Living with Every Feature You Could Dream Of – And More! This extraordinary 3700+ sqft estate in Executive Estates, Canyon Creek is truly one-of-a-kind. Nestled on a breathtaking lakefront 3.8-acre lot, this property combines luxury, functionality, and outdoor adventure like no other. The main home offers 4 bedrooms and 4 bathrooms, including a spacious primary suite with hardwood floors, soaker tub, stand-up shower, and stunning lake-facing windows. The chef’s kitchen is a showstopper with rich dark walnut cabinetry, granite countertops, built-in oven, microwave hood fan, countertop stove, and a sunny breakfast nook overlooking the lake. A four-season sunroom adds to the charm and provides year-round relaxation. The original attached garage has been thoughtfully converted into a bright and expansive family room, complete with porcelain tile flooring, large windows, and a cozy pellet stove. Also on the main floor: a home office with built-in cabinetry, laundry room, and a 3-pc bath with a built-in sauna. Head upstairs to find three more generously sized bedrooms and a full bath, all connected by a unique hallway cut-out feature that overlooks the main level. The basement boasts an additional bedroom, a 4-pc bathroom, and a large recreation room—perfect for family movie nights or guests. Outside, this property is an entertainer’s dream: "Toyshop" building with full kitchen, bedroom, and room to park your RVs, quads, or snowmobiles—plus a covered patio for BBQs and gatherings; Detached double garage; a Massive 4-bay woodshop with a walk-in cooler and hooks for the hunting enthusiast; Asphalt driveway leads to all buildings, offering convenience and a clean aesthetic; Backup generator for peace of mind; Rubber shingles on all buildings for uniformity and function, the hot tub on the deck for ultimate relaxation; Underground sprinkler system with 100% coverage of the entire property. Whether you're a hobbyist, entertainer, nature lover, or a ll of the above, this property delivers luxury, space, privacy, and functionality in equal measure. This is more than a home—it’s a lifestyle. You have to see this property, and experience the unmatched value of this Canyon Creek gem! (id:60626)
Property Details
|
MLS® Number
|
A2216841 |
|
Property Type
|
Single Family |
|
Amenities Near By
|
Golf Course, Park, Playground, Schools, Shopping, Water Nearby |
|
Community Features
|
Golf Course Development, Lake Privileges, Fishing |
|
Features
|
Pvc Window, Closet Organizers, Sauna, Gas Bbq Hookup |
|
Plan
|
9023466 |
|
Structure
|
Workshop, Shed, Deck |
|
Water Front Type
|
Waterfront |
Building
|
Bathroom Total
|
4 |
|
Bedrooms Above Ground
|
3 |
|
Bedrooms Total
|
3 |
|
Appliances
|
Refrigerator, Dishwasher, Stove, Range, Oven, Microwave Range Hood Combo, Oven - Built-in, Washer & Dryer |
|
Basement Development
|
Finished |
|
Basement Type
|
Full (finished) |
|
Constructed Date
|
1993 |
|
Construction Material
|
Poured Concrete, Wood Frame |
|
Construction Style Attachment
|
Detached |
|
Cooling Type
|
Central Air Conditioning |
|
Exterior Finish
|
Brick, Concrete, Stucco |
|
Fireplace Present
|
Yes |
|
Fireplace Total
|
3 |
|
Flooring Type
|
Carpeted, Ceramic Tile, Hardwood, Linoleum, Slate |
|
Foundation Type
|
See Remarks, Slab |
|
Heating Type
|
Forced Air |
|
Stories Total
|
2 |
|
Size Interior
|
3,708 Ft2 |
|
Total Finished Area
|
3708.36 Sqft |
|
Type
|
House |
Parking
|
Detached Garage
|
2 |
|
Garage
|
|
|
Detached Garage
|
|
|
R V
|
|
Land
|
Acreage
|
Yes |
|
Fence Type
|
Not Fenced |
|
Land Amenities
|
Golf Course, Park, Playground, Schools, Shopping, Water Nearby |
|
Landscape Features
|
Landscaped, Lawn |
|
Size Irregular
|
3.98 |
|
Size Total
|
3.98 Ac|2 - 4.99 Acres |
|
Size Total Text
|
3.98 Ac|2 - 4.99 Acres |
|
Zoning Description
|
Rs |
Rooms
| Level |
Type |
Length |
Width |
Dimensions |
|
Second Level |
4pc Bathroom |
|
|
8.83 Ft x 8.25 Ft |
|
Second Level |
Bedroom |
|
|
13.00 Ft x 16.75 Ft |
|
Second Level |
Bedroom |
|
|
14.83 Ft x 13.92 Ft |
|
Basement |
3pc Bathroom |
|
|
9.50 Ft x 6.25 Ft |
|
Basement |
Bonus Room |
|
|
12.83 Ft x 22.00 Ft |
|
Basement |
Recreational, Games Room |
|
|
24.75 Ft x 35.50 Ft |
|
Basement |
Storage |
|
|
6.92 Ft x 12.83 Ft |
|
Basement |
Furnace |
|
|
24.58 Ft x 15.50 Ft |
|
Main Level |
3pc Bathroom |
|
|
8.33 Ft x 5.92 Ft |
|
Main Level |
4pc Bathroom |
|
|
10.17 Ft x 14.08 Ft |
|
Main Level |
Breakfast |
|
|
12.92 Ft x 5.42 Ft |
|
Main Level |
Den |
|
|
14.25 Ft x 12.25 Ft |
|
Main Level |
Family Room |
|
|
25.92 Ft x 23.83 Ft |
|
Main Level |
Kitchen |
|
|
13.00 Ft x 17.00 Ft |
|
Main Level |
Laundry Room |
|
|
8.17 Ft x 13.67 Ft |
|
Main Level |
Living Room |
|
|
20.75 Ft x 21.92 Ft |
|
Main Level |
Office |
|
|
14.08 Ft x 10.25 Ft |
|
Main Level |
Primary Bedroom |
|
|
14.75 Ft x 18.92 Ft |
|
Main Level |
Sunroom |
|
|
12.33 Ft x 12.25 Ft |
|
Main Level |
Other |
|
|
9.50 Ft x 5.83 Ft |

