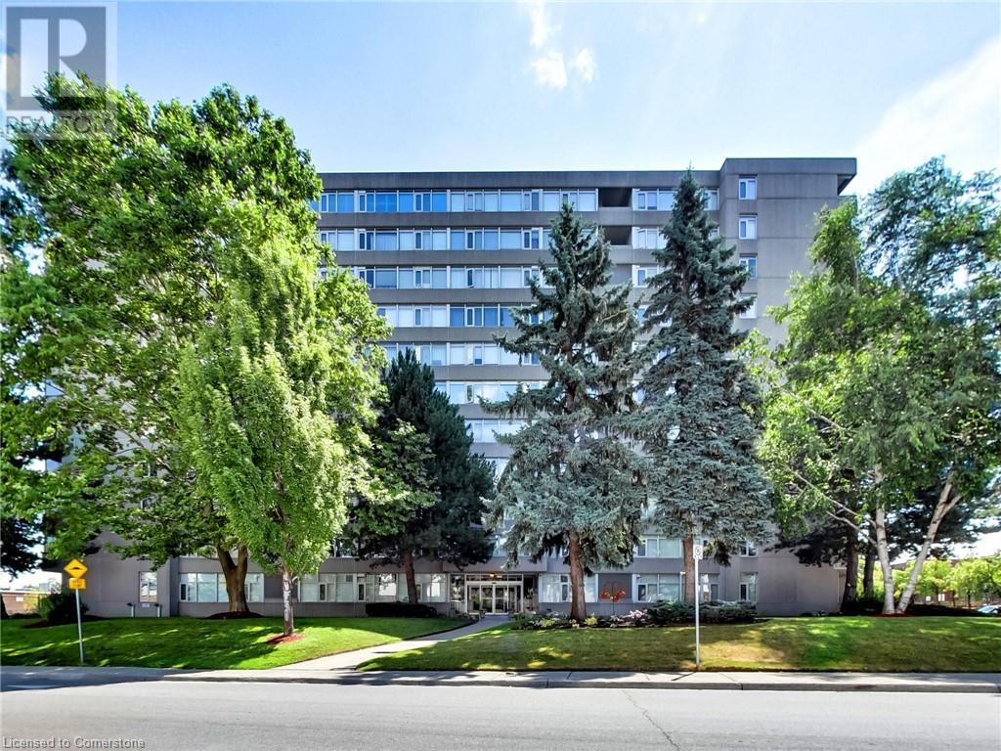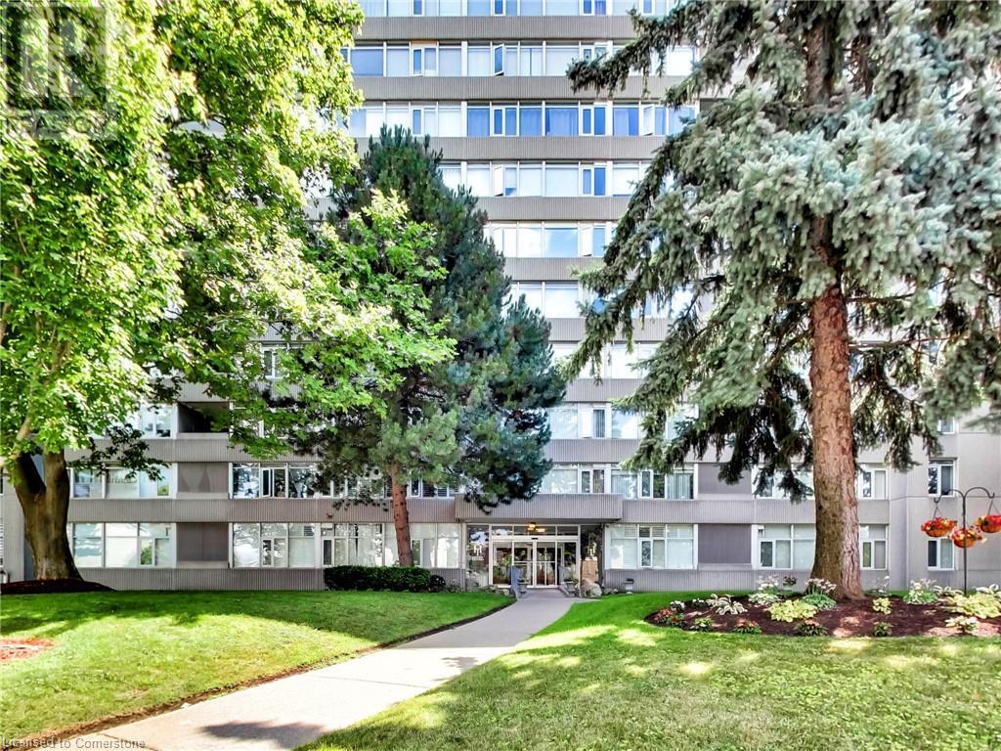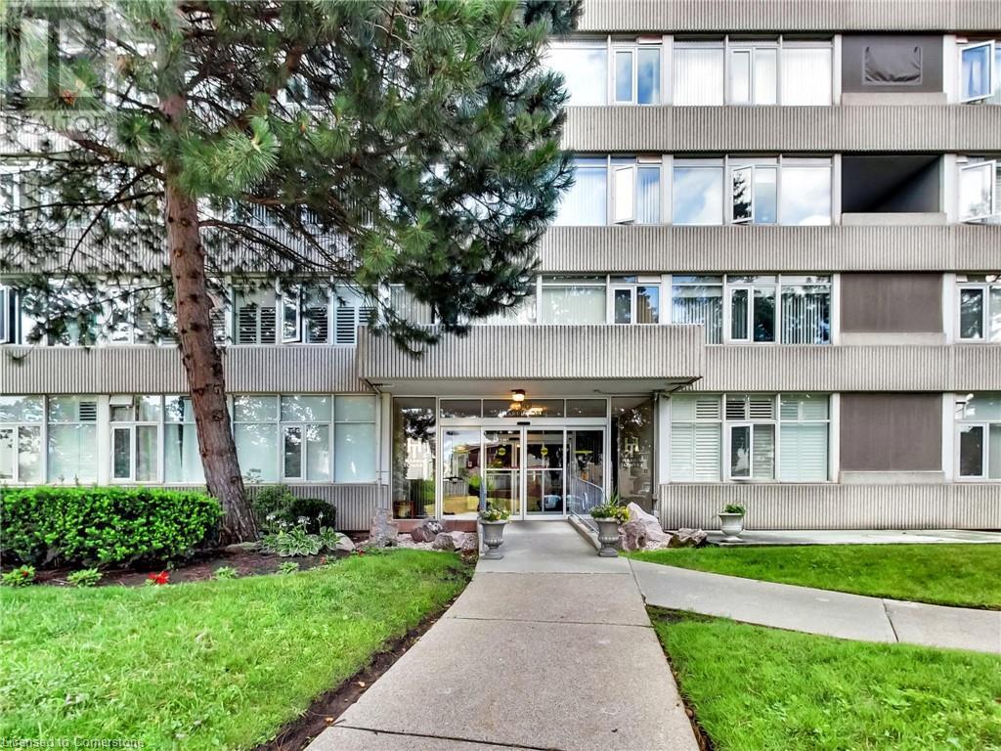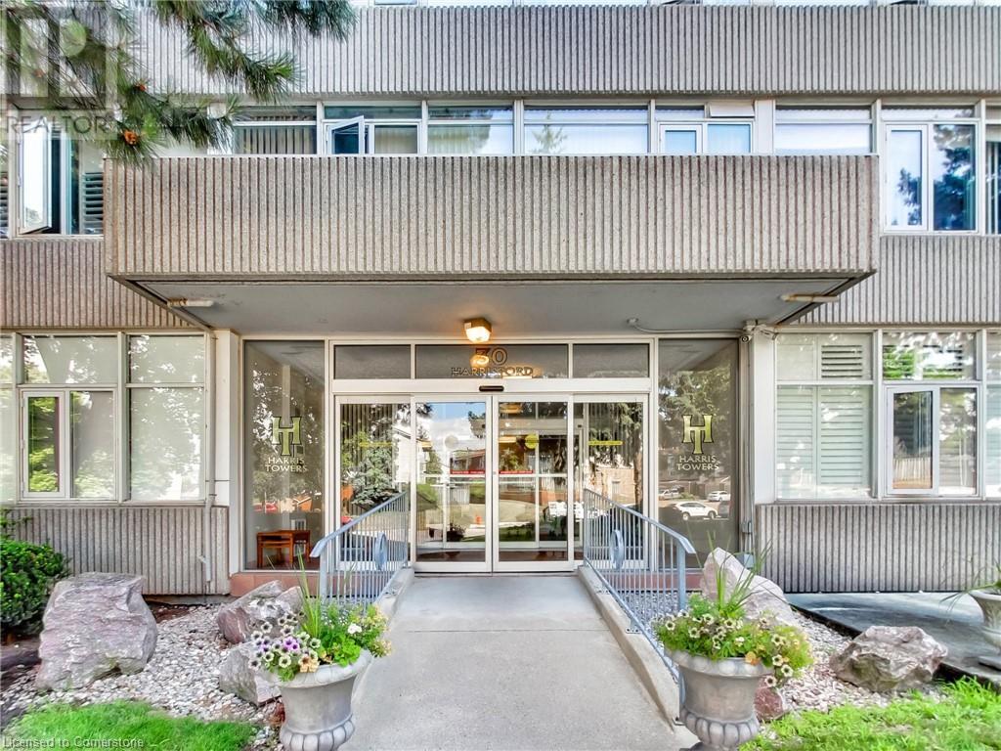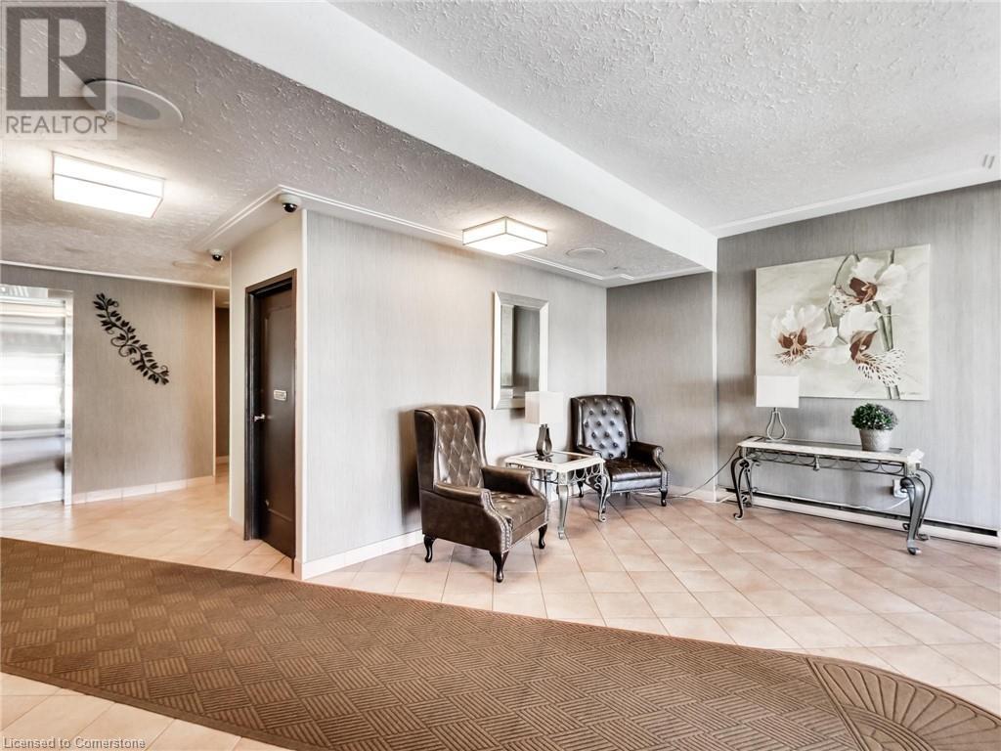30 Harrisford Street Unit# 405 Hamilton, Ontario L8K 6M9
$469,900Maintenance, Insurance, Parking, Water
$635.11 Monthly
Maintenance, Insurance, Parking, Water
$635.11 MonthlyWell sought after 2 bedroom, 2 bathroom condo. Large windows providing tons of natural light. Eastern exposure with garden views. Well maintained building in Hamilton in the desirable Red Hill neighbourhood. This spacious unit offers fresh neutral colours with open concept living/dining. Open feel to kitchen with granite countertops and stainless steel appliances (all approx 2.5 yrs old), along with large pantry. Large principal bedroom with walk in closet and en-suite. In unit laundry for added convenience in this amenity rich building. Premium amenities including equipped exercise room, indoor saltwater pool, sauna, library, party room, workshop, games room, pickleball/tennis court, car wash and vacuum station. Also included is a large storage locker, secured underground parking, 6 appliances, and window A/C unit. Easy access to Red Hill. (id:60626)
Property Details
| MLS® Number | 40754392 |
| Property Type | Single Family |
| Neigbourhood | Red Hill |
| Amenities Near By | Park, Public Transit, Schools |
| Features | Balcony |
| Parking Space Total | 1 |
| Storage Type | Locker |
Building
| Bathroom Total | 2 |
| Bedrooms Above Ground | 2 |
| Bedrooms Total | 2 |
| Amenities | Car Wash, Exercise Centre, Party Room |
| Appliances | Dishwasher, Dryer, Microwave, Refrigerator, Stove, Washer |
| Basement Type | None |
| Constructed Date | 1978 |
| Construction Material | Concrete Block, Concrete Walls |
| Construction Style Attachment | Attached |
| Cooling Type | Window Air Conditioner |
| Exterior Finish | Brick, Concrete |
| Foundation Type | Block |
| Heating Fuel | Electric |
| Heating Type | Baseboard Heaters |
| Stories Total | 1 |
| Size Interior | 1,184 Ft2 |
| Type | Apartment |
| Utility Water | Municipal Water |
Parking
| Underground | |
| None |
Land
| Access Type | Road Access, Highway Access |
| Acreage | No |
| Land Amenities | Park, Public Transit, Schools |
| Sewer | Municipal Sewage System |
| Size Total Text | Under 1/2 Acre |
| Zoning Description | E |
Rooms
| Level | Type | Length | Width | Dimensions |
|---|---|---|---|---|
| Main Level | 4pc Bathroom | 8'0'' x 5'0'' | ||
| Main Level | Bedroom | 12'1'' x 8'6'' | ||
| Main Level | 3pc Bathroom | 8'0'' x 5'0'' | ||
| Main Level | Primary Bedroom | 17'1'' x 10'10'' | ||
| Main Level | Kitchen | 8'7'' x 10'4'' | ||
| Main Level | Dining Room | 12'3'' x 8'4'' | ||
| Main Level | Living Room | 20'10'' x 11'4'' | ||
| Main Level | Foyer | 9'2'' x 4'10'' |
Contact Us
Contact us for more information

