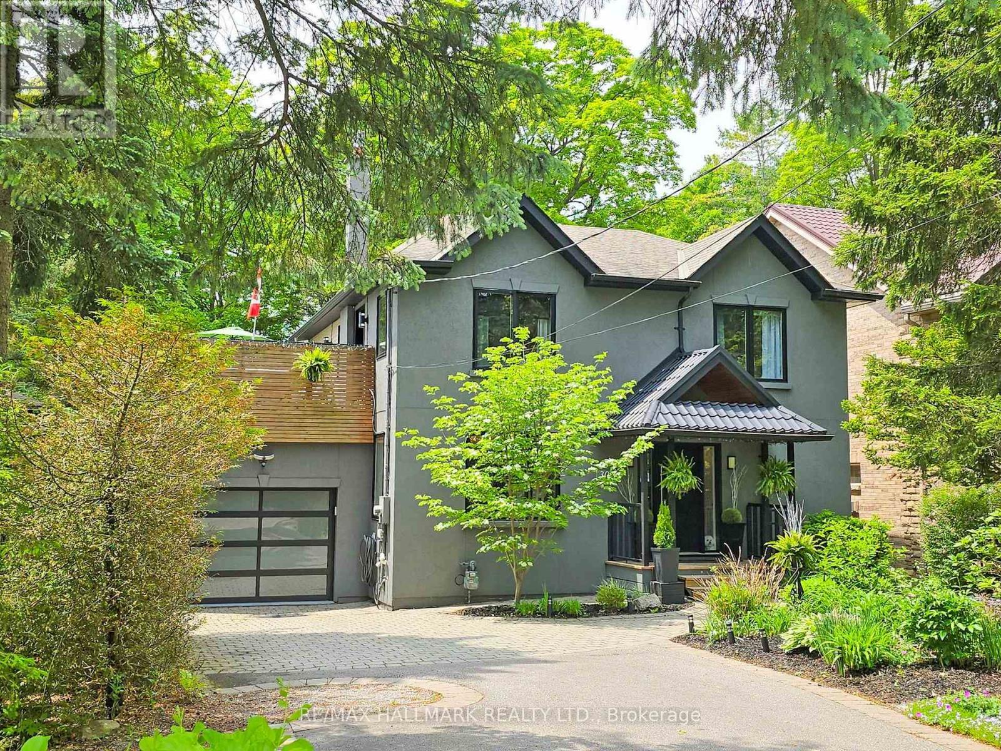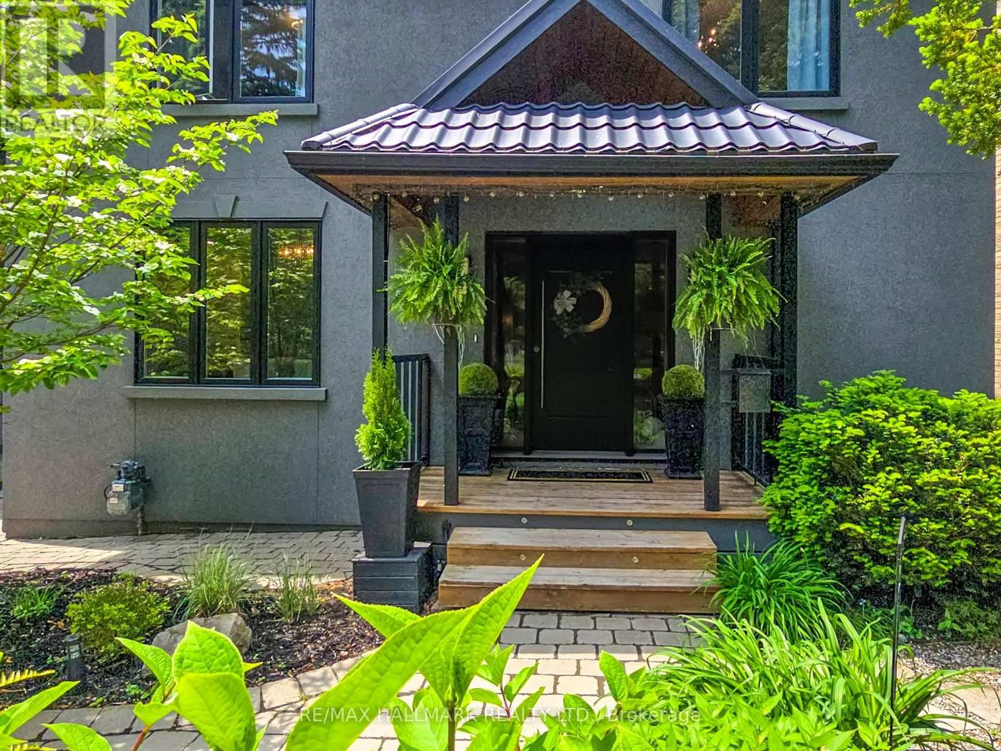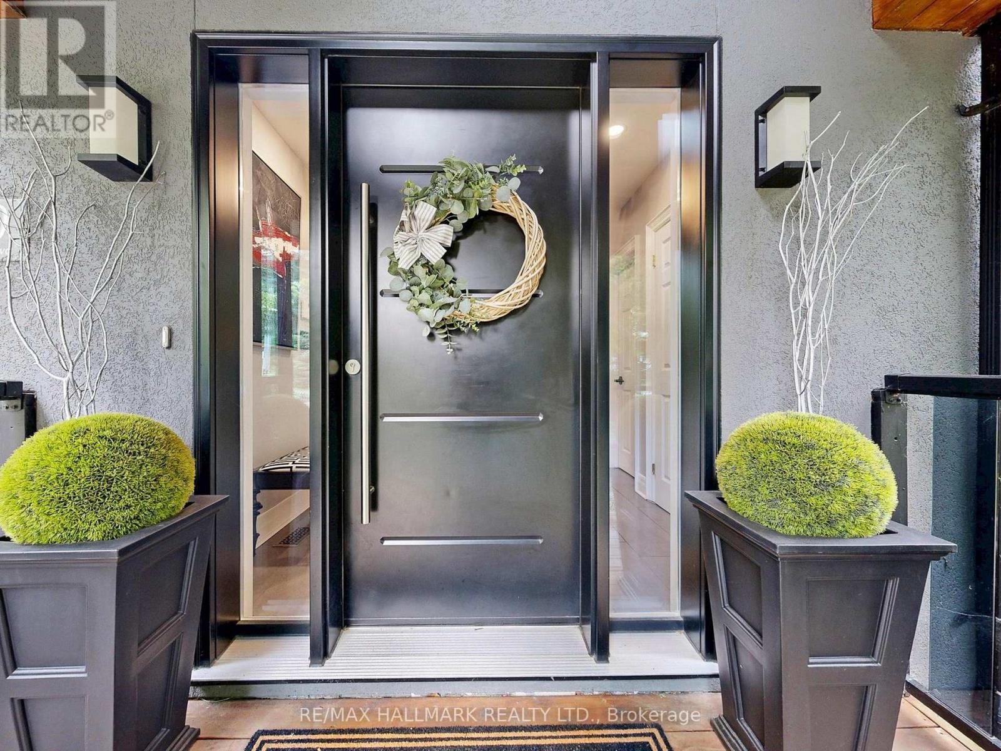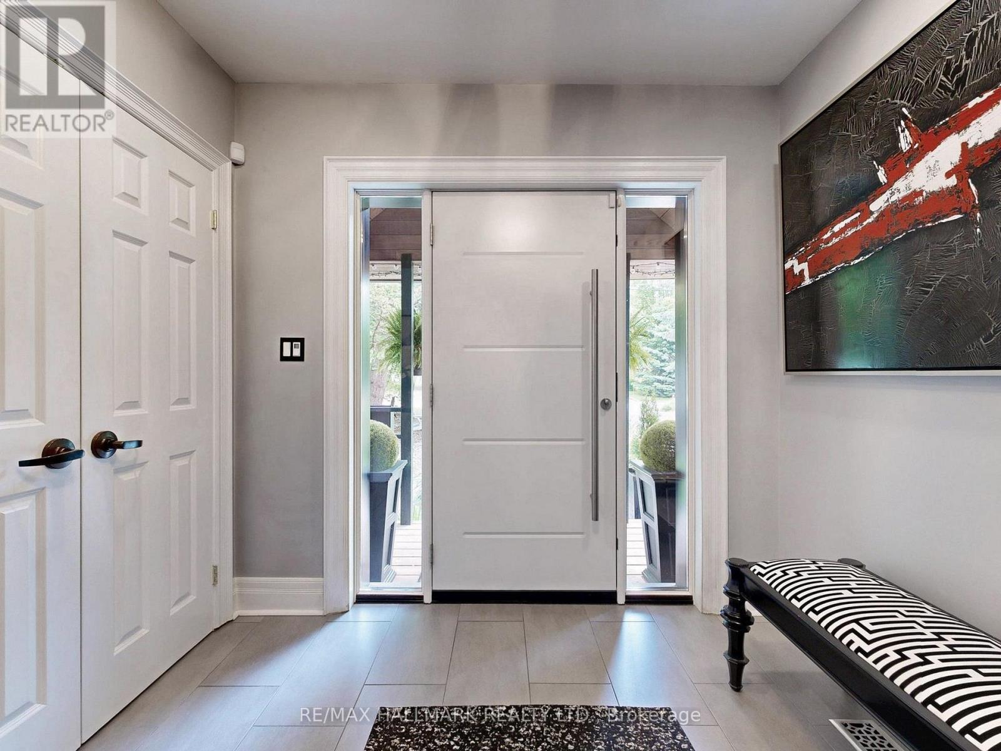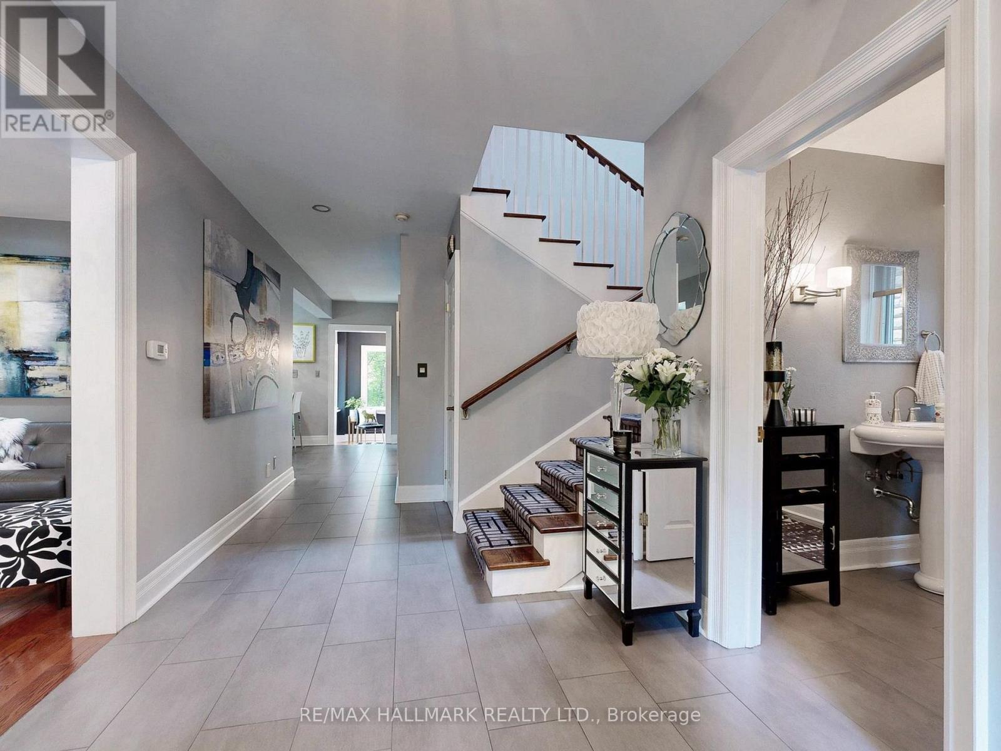4 Bedroom
4 Bathroom
2,000 - 2,500 ft2
Fireplace
Central Air Conditioning
Forced Air
Landscaped
$1,699,000
Welcome to 30 Larwood Blvd. A wonderful, rare opportunity to experience the beauty of ravine living on a highly coveted street in the exclusive neighbourhood of Cliffcrest atop the Scarborough Bluffs. This incredible, show stopping, detached 2 storey, 3+1 bedroom, 4 bath home is set in a spectacular setting and beautifully updated inside and out with classy, sophisticated, contemporary finishes. Absolute quality and exceptional taste from front to back and top to bottom. Situated on a picturesque 50 x 286 property with pretty perennial front gardens and jaw dropping back views of the ravine from oversize windows, a multi-level back deck and a bonus second floor deck. The everchanging seasonal views are stunning and inspiring. The fully fenced property ~ perfect for children and dogs ~ offers plenty of privacy, room to explore nature and is truly a cottage like experience in the heart of the city with Bluffers park/lake a walking distance away. The interior of the home is exceptional and move-in ready with nothing to do but enjoy the exquisite designer touches and all of the numerous upgrades. The front door entry foyer with ample closet space and convenient 2 pc powder room leads to an inviting living/diningroom with gorgeous gas fireplace; a beautifully updated kitchen with stone counters, marble backsplash and stainless steel appliances; cozy family room and sunny breakfast room overlooking the back yard. The second level boasts a huge primary bedroom with adjoining, separate sitting area and ensuite bath, 2 additional bedrooms (1 with walkout to the fantastic upper level deck) and both serviced by a second 4 piece bath. The finished basement features a recreation room, 4th bedroom, a 3 piece bath, fabulous laundry room and mechanical/work room. Although it has a cottage like feel it is only minutes from all necessary amenities and major transportation routes. Truly an incredible lifestyle move so no need to hesitate...you're home! (id:60626)
Property Details
|
MLS® Number
|
E12352222 |
|
Property Type
|
Single Family |
|
Neigbourhood
|
Scarborough |
|
Community Name
|
Cliffcrest |
|
Equipment Type
|
Water Heater |
|
Features
|
Irregular Lot Size, Backs On Greenbelt |
|
Parking Space Total
|
4 |
|
Rental Equipment Type
|
Water Heater |
Building
|
Bathroom Total
|
4 |
|
Bedrooms Above Ground
|
3 |
|
Bedrooms Below Ground
|
1 |
|
Bedrooms Total
|
4 |
|
Amenities
|
Fireplace(s) |
|
Appliances
|
Blinds, Dishwasher, Dryer, Garage Door Opener, Hood Fan, Microwave, Alarm System, Stove, Wall Mounted Tv, Washer, Refrigerator |
|
Basement Development
|
Finished |
|
Basement Type
|
N/a (finished) |
|
Construction Style Attachment
|
Detached |
|
Cooling Type
|
Central Air Conditioning |
|
Exterior Finish
|
Stucco, Vinyl Siding |
|
Fireplace Present
|
Yes |
|
Flooring Type
|
Hardwood, Carpeted, Ceramic |
|
Foundation Type
|
Poured Concrete |
|
Half Bath Total
|
1 |
|
Heating Fuel
|
Natural Gas |
|
Heating Type
|
Forced Air |
|
Stories Total
|
2 |
|
Size Interior
|
2,000 - 2,500 Ft2 |
|
Type
|
House |
|
Utility Water
|
Municipal Water |
Parking
Land
|
Acreage
|
No |
|
Landscape Features
|
Landscaped |
|
Sewer
|
Sanitary Sewer |
|
Size Depth
|
286 Ft |
|
Size Frontage
|
50 Ft |
|
Size Irregular
|
50 X 286 Ft ; Ravine Lot |
|
Size Total Text
|
50 X 286 Ft ; Ravine Lot |
Rooms
| Level |
Type |
Length |
Width |
Dimensions |
|
Second Level |
Primary Bedroom |
6 m |
4 m |
6 m x 4 m |
|
Second Level |
Bedroom 2 |
4.5 m |
4 m |
4.5 m x 4 m |
|
Second Level |
Bedroom 3 |
4.2 m |
3.4 m |
4.2 m x 3.4 m |
|
Basement |
Workshop |
3.7 m |
3.6 m |
3.7 m x 3.6 m |
|
Basement |
Recreational, Games Room |
4.5 m |
3 m |
4.5 m x 3 m |
|
Basement |
Bedroom 4 |
4.6 m |
4.2 m |
4.6 m x 4.2 m |
|
Basement |
Laundry Room |
4.7 m |
4 m |
4.7 m x 4 m |
|
Ground Level |
Living Room |
5.7 m |
3.9 m |
5.7 m x 3.9 m |
|
Ground Level |
Kitchen |
5.3 m |
6.3 m |
5.3 m x 6.3 m |
|
Ground Level |
Family Room |
4 m |
3.2 m |
4 m x 3.2 m |
|
Ground Level |
Sunroom |
2.9 m |
2.8 m |
2.9 m x 2.8 m |

