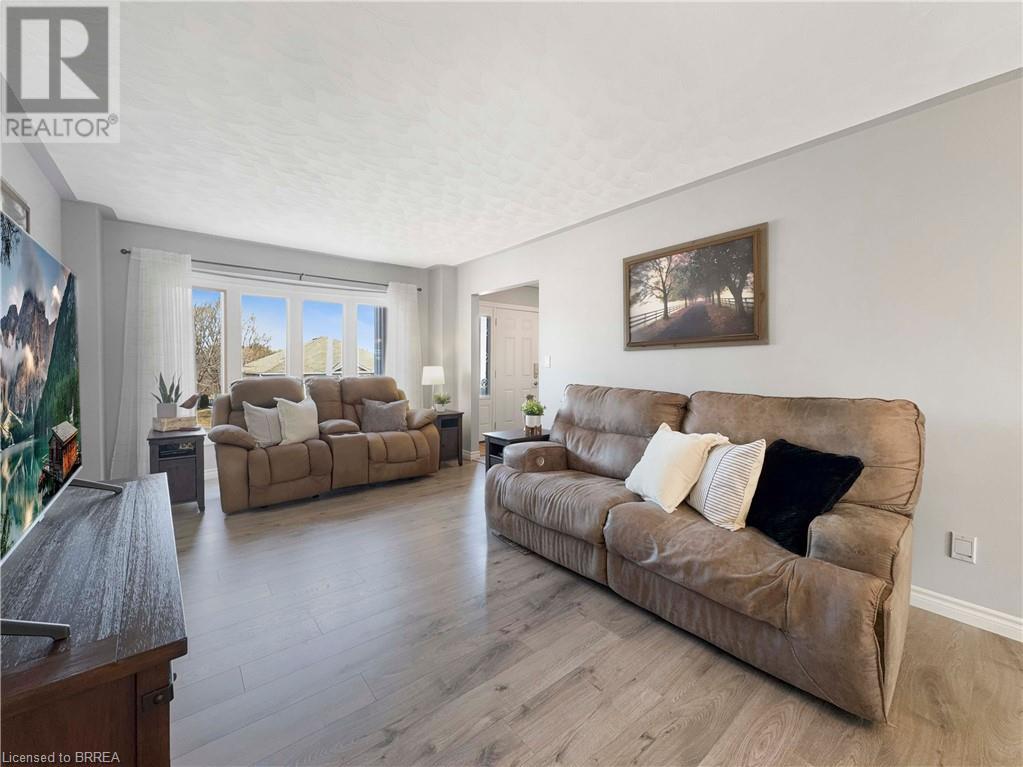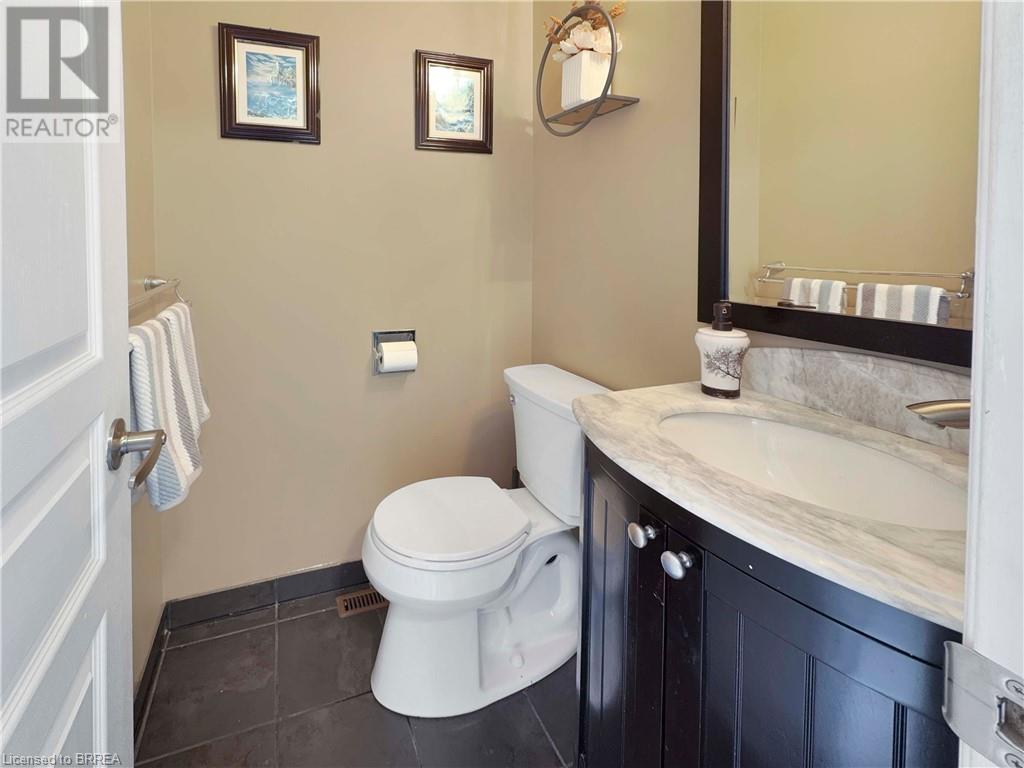6 Bedroom
4 Bathroom
3,760 ft2
2 Level
Fireplace
Central Air Conditioning
Forced Air
$959,900
Tucked away on a quiet dead-end street, this massive brick home offers nearly 4,000 sq. ft. of finished space, giving you all the room you need with six bedrooms, four bathrooms, and a layout that just makes sense. The main floor has an updated kitchen with quartz countertops, a bright living area with a gas fireplace, and walkout access to a large backyard deck with a gazebo—perfect for summer nights. With two separate living spaces, this home is ideal for large families, entertaining, and hosting gatherings, offering plenty of room to bring everyone together. Upstairs, the primary suite is a true retreat, with a walk-in closet and ensuite with heated floors, while the additional bedrooms are all generously sized. Downstairs, the fully finished basement adds even more space for a rec room, playroom, or extra storage. A steel roof, oversized two-car garage with workshop space, and a circular driveway for 8+ cars make this home as practical as it is impressive. Sitting just minutes from Waterford Ponds, scenic trails, and local parks, it’s perfect for biking, kayaking, and getting outside. The historic downtown is full of great shops, cafés, and restaurants, blending small-town charm with everyday convenience. If you’ve been looking for a spacious home designed for family living and entertaining, this one’s a must-see. Book your private showing today. (id:60626)
Property Details
|
MLS® Number
|
40708645 |
|
Property Type
|
Single Family |
|
Amenities Near By
|
Place Of Worship, Schools, Shopping |
|
Communication Type
|
High Speed Internet |
|
Community Features
|
Quiet Area |
|
Equipment Type
|
Water Heater |
|
Features
|
Cul-de-sac, Conservation/green Belt, Paved Driveway, Automatic Garage Door Opener |
|
Parking Space Total
|
10 |
|
Rental Equipment Type
|
Water Heater |
|
Structure
|
Porch |
Building
|
Bathroom Total
|
4 |
|
Bedrooms Above Ground
|
6 |
|
Bedrooms Total
|
6 |
|
Appliances
|
Central Vacuum, Dishwasher, Dryer, Refrigerator, Stove, Washer, Window Coverings, Garage Door Opener |
|
Architectural Style
|
2 Level |
|
Basement Development
|
Finished |
|
Basement Type
|
Full (finished) |
|
Constructed Date
|
1985 |
|
Construction Style Attachment
|
Detached |
|
Cooling Type
|
Central Air Conditioning |
|
Exterior Finish
|
Brick |
|
Fire Protection
|
Smoke Detectors |
|
Fireplace Present
|
Yes |
|
Fireplace Total
|
1 |
|
Foundation Type
|
Poured Concrete |
|
Half Bath Total
|
2 |
|
Heating Fuel
|
Natural Gas |
|
Heating Type
|
Forced Air |
|
Stories Total
|
2 |
|
Size Interior
|
3,760 Ft2 |
|
Type
|
House |
|
Utility Water
|
Municipal Water |
Parking
Land
|
Access Type
|
Road Access |
|
Acreage
|
No |
|
Fence Type
|
Fence |
|
Land Amenities
|
Place Of Worship, Schools, Shopping |
|
Sewer
|
Municipal Sewage System |
|
Size Frontage
|
70 Ft |
|
Size Irregular
|
0.16 |
|
Size Total
|
0.16 Ac|under 1/2 Acre |
|
Size Total Text
|
0.16 Ac|under 1/2 Acre |
|
Zoning Description
|
R1 |
Rooms
| Level |
Type |
Length |
Width |
Dimensions |
|
Second Level |
4pc Bathroom |
|
|
Measurements not available |
|
Second Level |
Bedroom |
|
|
11'8'' x 8'0'' |
|
Second Level |
Bedroom |
|
|
16'0'' x 10'0'' |
|
Second Level |
Bedroom |
|
|
16'9'' x 16'3'' |
|
Second Level |
Bedroom |
|
|
15'9'' x 10'0'' |
|
Second Level |
Bedroom |
|
|
11'8'' x 11'6'' |
|
Second Level |
Full Bathroom |
|
|
Measurements not available |
|
Second Level |
Primary Bedroom |
|
|
23'6'' x 11'5'' |
|
Basement |
Bonus Room |
|
|
19'0'' x 11'6'' |
|
Basement |
2pc Bathroom |
|
|
Measurements not available |
|
Basement |
Recreation Room |
|
|
24'9'' x 11'3'' |
|
Main Level |
2pc Bathroom |
|
|
Measurements not available |
|
Main Level |
Laundry Room |
|
|
9'5'' x 5'7'' |
|
Main Level |
Family Room |
|
|
25'4'' x 12'3'' |
|
Main Level |
Kitchen |
|
|
13'2'' x 11'7'' |
|
Main Level |
Living Room/dining Room |
|
|
25'5'' x 11'6'' |
Utilities
|
Cable
|
Available |
|
Electricity
|
Available |
|
Natural Gas
|
Available |













































