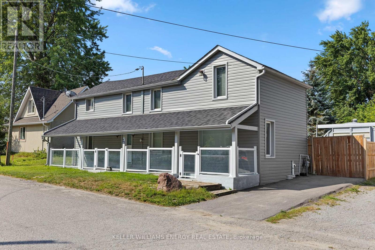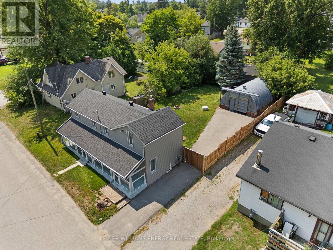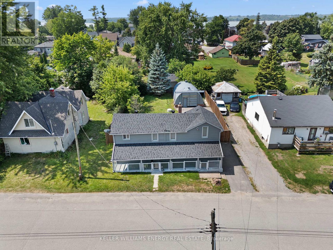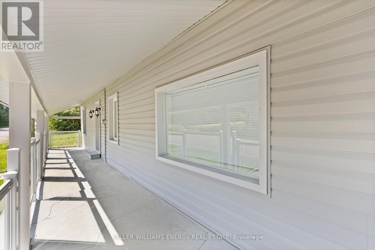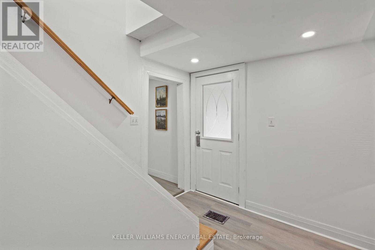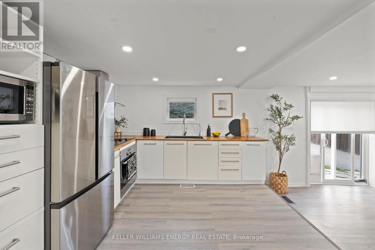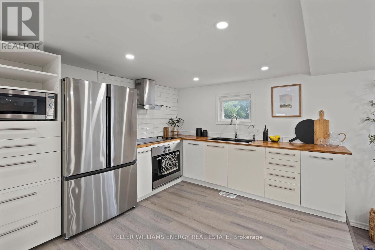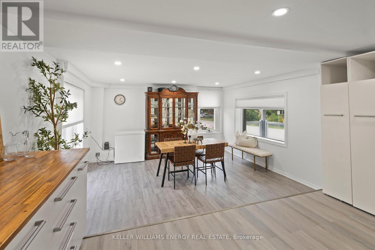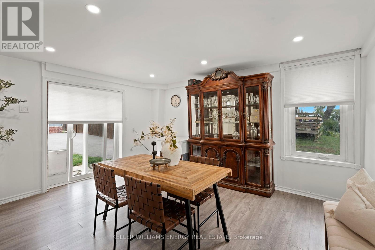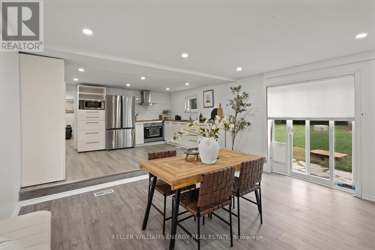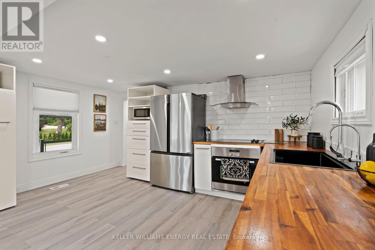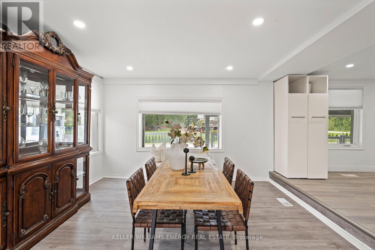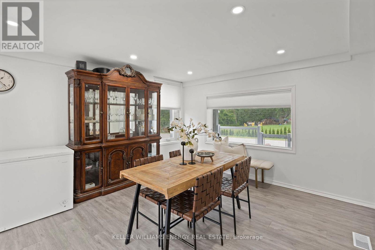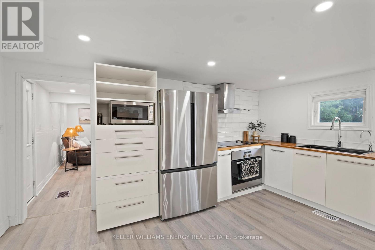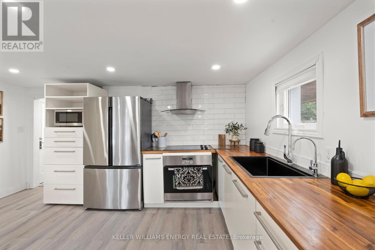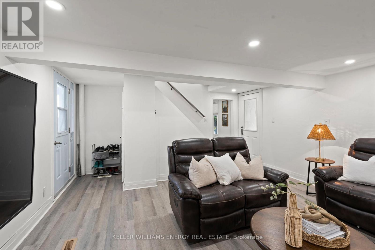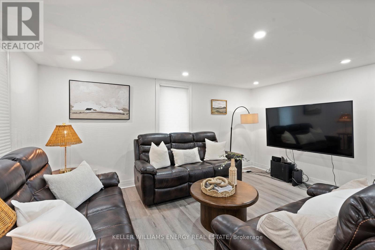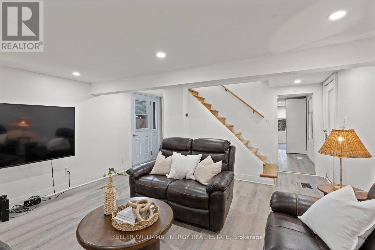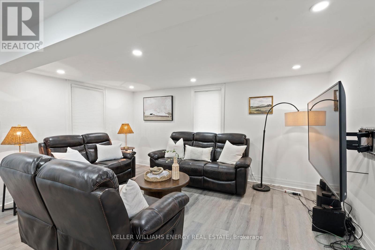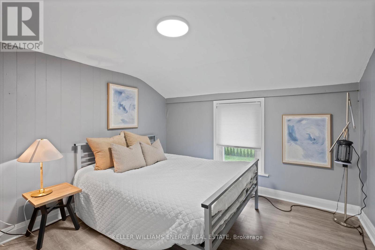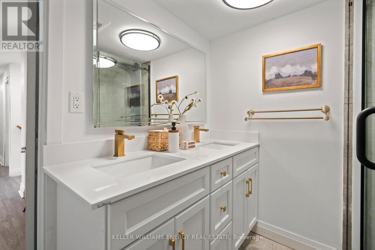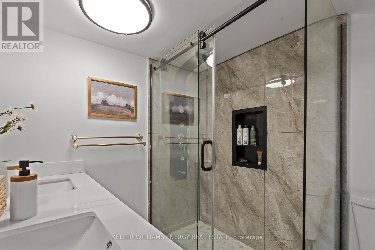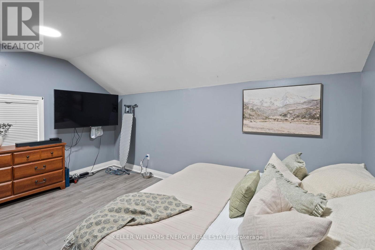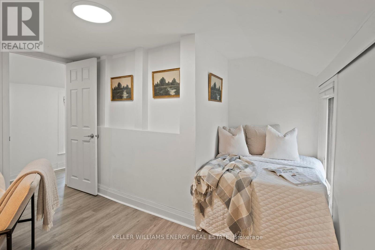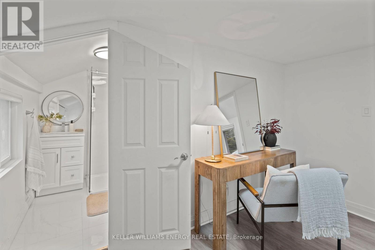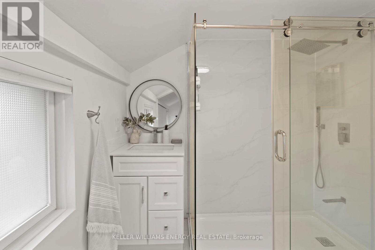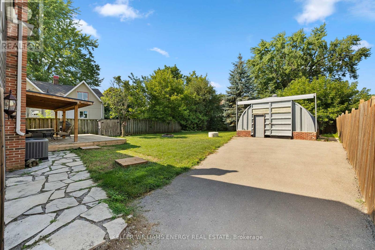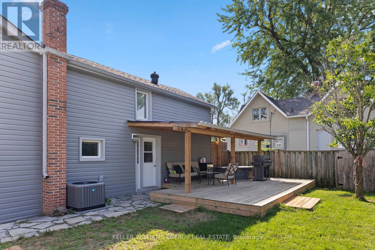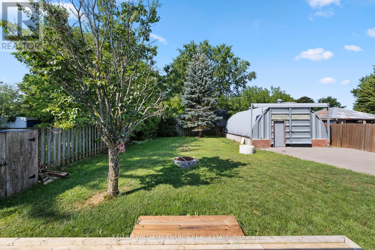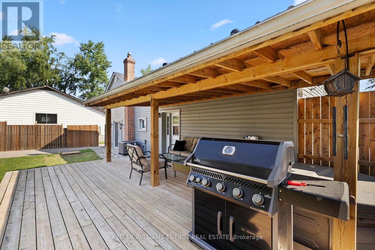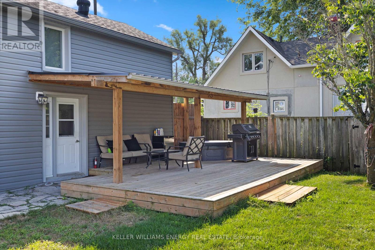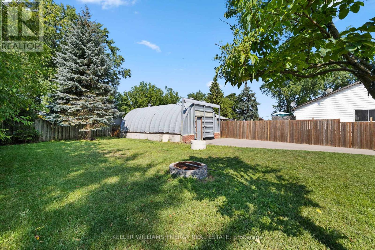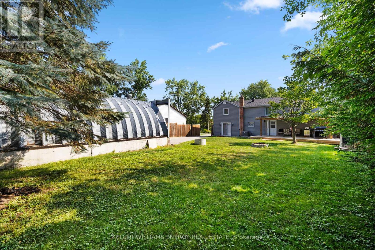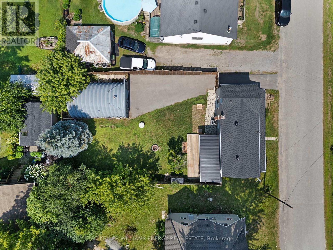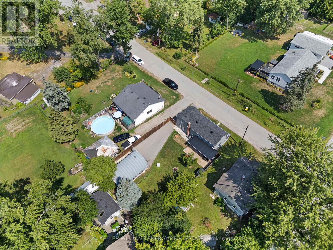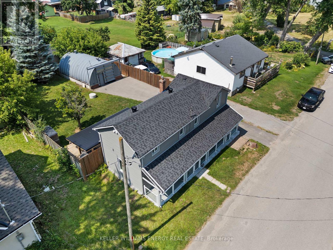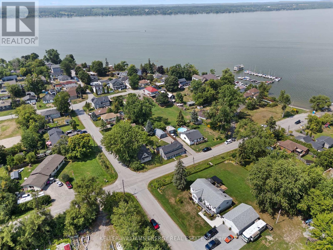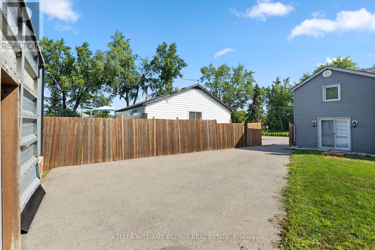3 Bedroom
2 Bathroom
1,100 - 1,500 ft2
Central Air Conditioning
Forced Air
$699,900
This beautifully updated 1.5-storey home offers 3 spacious bedrooms, 2 full baths, and laminate flooring throughout. The bright, open layout is perfect for everyday living, with an upgraded kitchen and modern finishes throughout. Situated on a large lot with a massive detached garage ideal for a workshop, storage, or additional parking. Just a 1-minute walk to Lake Scugog, offering year-round access to boating, fishing, and outdoor recreation. A fantastic opportunity for families, retirees, or investors! Extras: Flooring (2022), Kitchen (2022), Shingles (2022), Enclosed Porch (2022), Paved Driveway (2022), Fence (2022), Pot Lights (2023), Bathrooms (2025), Paint (2025) (id:60626)
Property Details
|
MLS® Number
|
E12356991 |
|
Property Type
|
Single Family |
|
Community Name
|
Rural Scugog |
|
Amenities Near By
|
Golf Nearby, Park |
|
Community Features
|
School Bus |
|
Equipment Type
|
Air Conditioner, Water Heater, Furnace |
|
Features
|
Carpet Free |
|
Parking Space Total
|
6 |
|
Rental Equipment Type
|
Air Conditioner, Water Heater, Furnace |
|
Structure
|
Dock |
Building
|
Bathroom Total
|
2 |
|
Bedrooms Above Ground
|
3 |
|
Bedrooms Total
|
3 |
|
Appliances
|
Blinds |
|
Basement Type
|
Full |
|
Construction Style Attachment
|
Detached |
|
Cooling Type
|
Central Air Conditioning |
|
Exterior Finish
|
Vinyl Siding |
|
Flooring Type
|
Laminate |
|
Foundation Type
|
Unknown |
|
Heating Fuel
|
Natural Gas |
|
Heating Type
|
Forced Air |
|
Stories Total
|
2 |
|
Size Interior
|
1,100 - 1,500 Ft2 |
|
Type
|
House |
Parking
Land
|
Acreage
|
No |
|
Fence Type
|
Fenced Yard |
|
Land Amenities
|
Golf Nearby, Park |
|
Sewer
|
Septic System |
|
Size Depth
|
102 Ft |
|
Size Frontage
|
60 Ft |
|
Size Irregular
|
60 X 102 Ft |
|
Size Total Text
|
60 X 102 Ft |
Rooms
| Level |
Type |
Length |
Width |
Dimensions |
|
Main Level |
Living Room |
4.52 m |
4.3 m |
4.52 m x 4.3 m |
|
Main Level |
Kitchen |
4.48 m |
2.94 m |
4.48 m x 2.94 m |
|
Main Level |
Dining Room |
4.48 m |
3.68 m |
4.48 m x 3.68 m |
|
Upper Level |
Bedroom |
4.06 m |
3.03 m |
4.06 m x 3.03 m |
|
Upper Level |
Bedroom 2 |
3.49 m |
3.16 m |
3.49 m x 3.16 m |
|
Upper Level |
Bedroom 3 |
3.5 m |
2.13 m |
3.5 m x 2.13 m |

