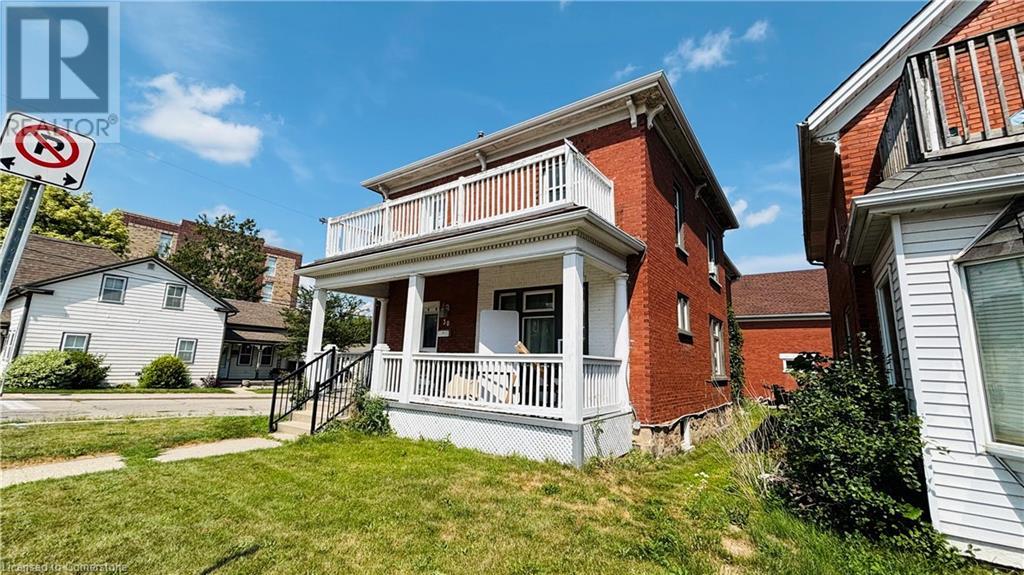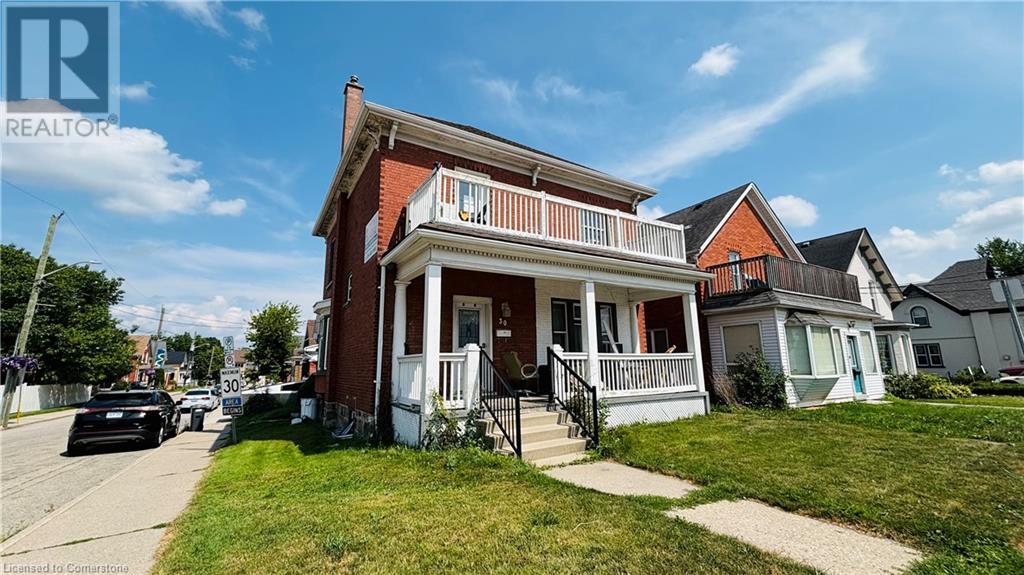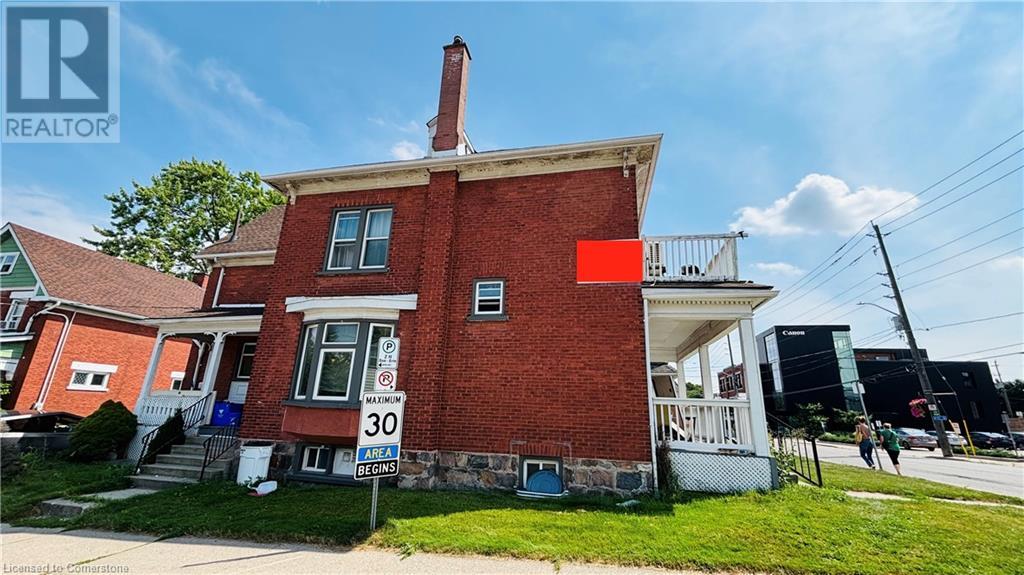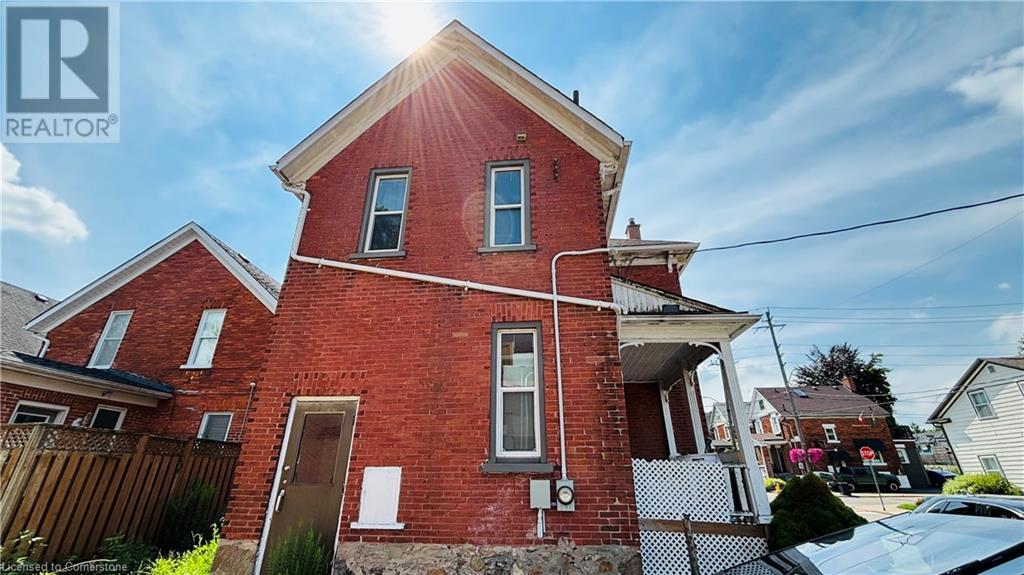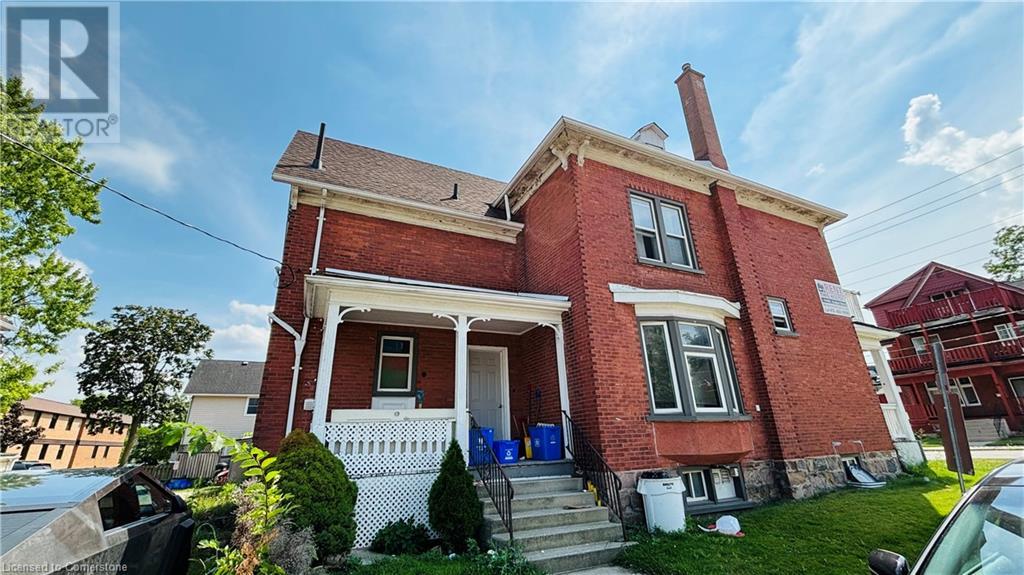30 Regina Street N Waterloo, Ontario N2J 3A1
7 Bedroom
3 Bathroom
2,342 ft2
2 Level
None
Radiant Heat
$995,000
This is the best time to buy especially this student housing located in prime area of Waterloo. Just 350 Mtr from LRT station, Bars, Restaurants and Shops. Currently This House Use As 8 Bedrooms Student Housing. Recently Reno Include Basement Floor (2021), Kitchen Tile (2021), Roof (2019) Plumbing (2018). *Commercial U1-20 Zoning* That Has Huge Potentials And Allow For (6 Storeys) Restaurant, Cafe, Hotel, Financial Services, Pet Store, Retail Stores And So Much More. (id:60626)
Property Details
| MLS® Number | 40756968 |
| Property Type | Single Family |
| Neigbourhood | Uptown |
| Amenities Near By | Hospital |
| Parking Space Total | 1 |
Building
| Bathroom Total | 3 |
| Bedrooms Above Ground | 5 |
| Bedrooms Below Ground | 2 |
| Bedrooms Total | 7 |
| Appliances | Dryer, Freezer, Refrigerator, Stove, Washer |
| Architectural Style | 2 Level |
| Basement Development | Finished |
| Basement Type | Full (finished) |
| Constructed Date | 1911 |
| Construction Style Attachment | Detached |
| Cooling Type | None |
| Exterior Finish | Brick |
| Heating Fuel | Natural Gas |
| Heating Type | Radiant Heat |
| Stories Total | 2 |
| Size Interior | 2,342 Ft2 |
| Type | House |
| Utility Water | Municipal Water |
Land
| Acreage | No |
| Land Amenities | Hospital |
| Sewer | Municipal Sewage System |
| Size Depth | 75 Ft |
| Size Frontage | 38 Ft |
| Size Total Text | Under 1/2 Acre |
| Zoning Description | C7 |
Rooms
| Level | Type | Length | Width | Dimensions |
|---|---|---|---|---|
| Second Level | 3pc Bathroom | 9'0'' x 8'5'' | ||
| Second Level | Storage | 9'0'' x 8'5'' | ||
| Second Level | Bedroom | 13'5'' x 14'0'' | ||
| Second Level | Bedroom | 13'5'' x 14'0'' | ||
| Second Level | Bedroom | 10'0'' x 7'0'' | ||
| Basement | Storage | 10'0'' x 9'0'' | ||
| Basement | Bedroom | 14'0'' x 9'0'' | ||
| Basement | Bedroom | 8'9'' x 9'0'' | ||
| Basement | 3pc Bathroom | 12'0'' x 8'3'' | ||
| Main Level | Bedroom | 10'0'' x 9'0'' | ||
| Main Level | Bedroom | 10'0'' x 9'0'' | ||
| Main Level | Living Room | 15'0'' x 10'0'' | ||
| Main Level | Kitchen | 15'0'' x 12'0'' | ||
| Main Level | 3pc Bathroom | 10'0'' x 4'8'' |
Contact Us
Contact us for more information

