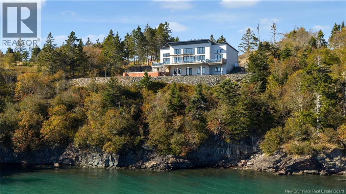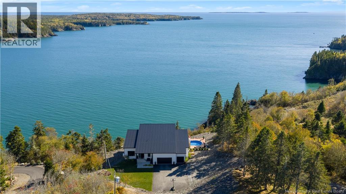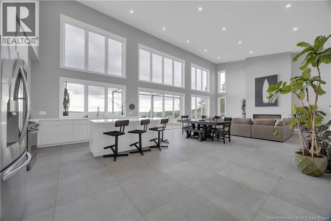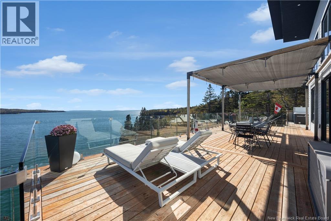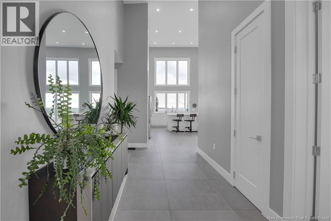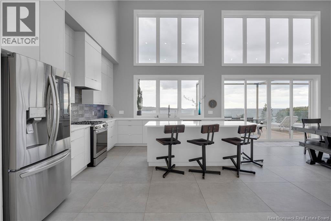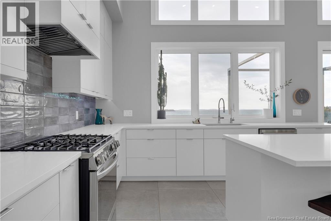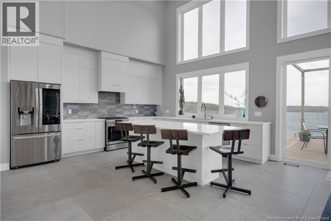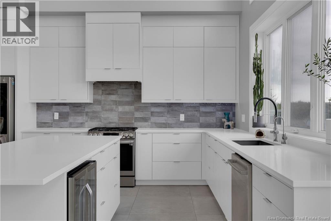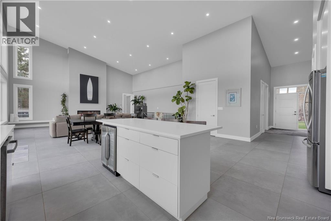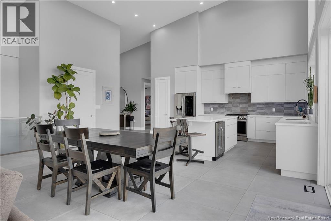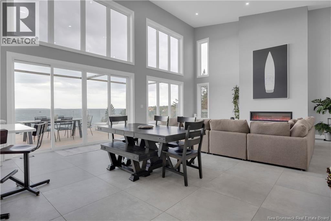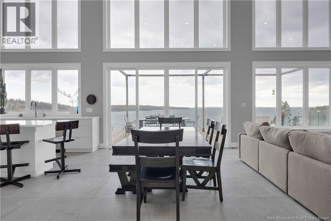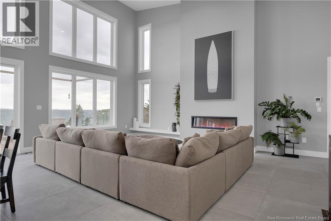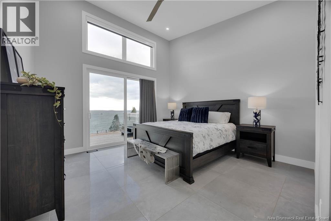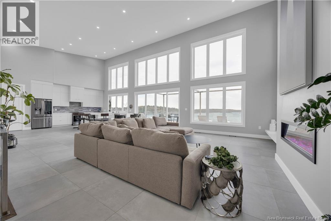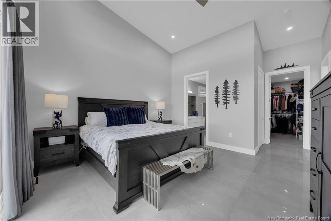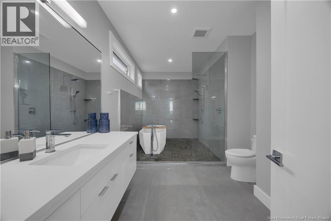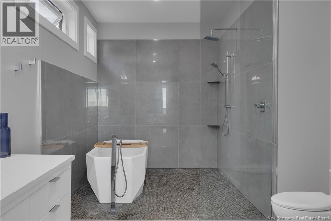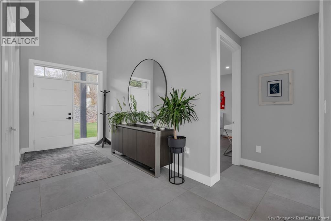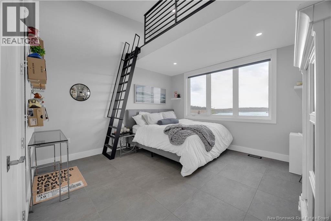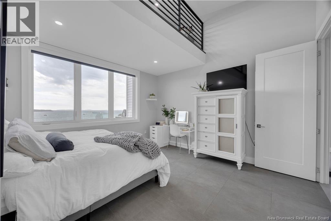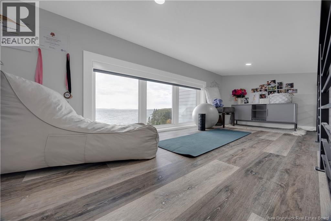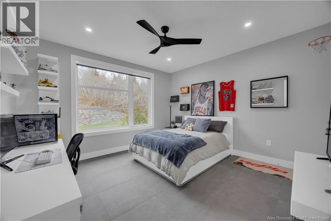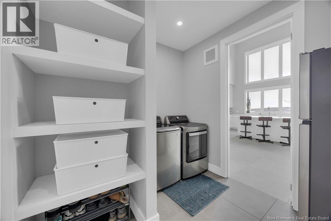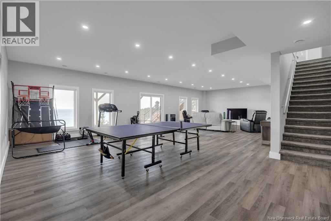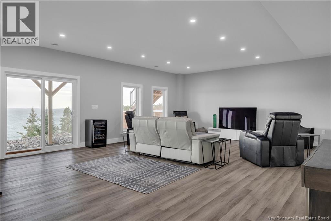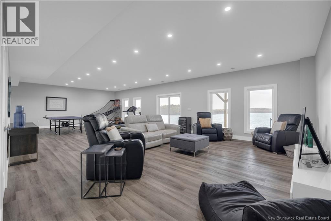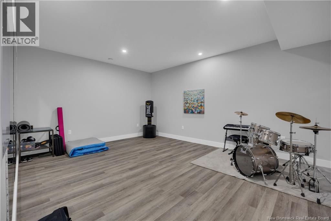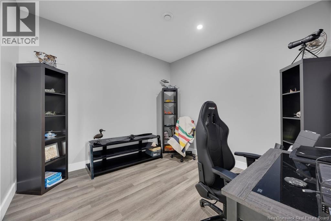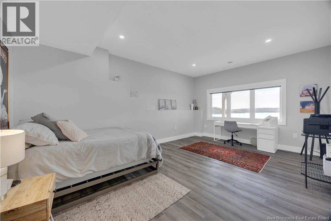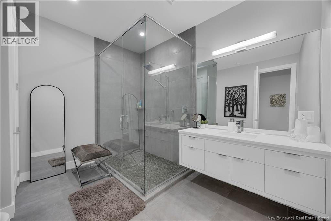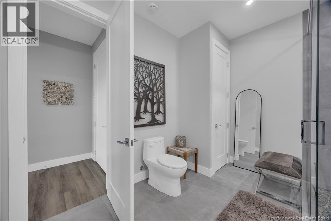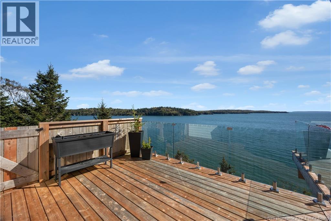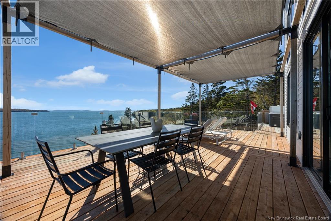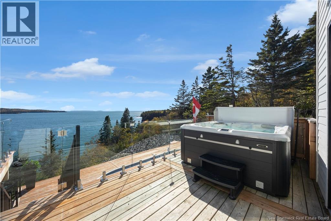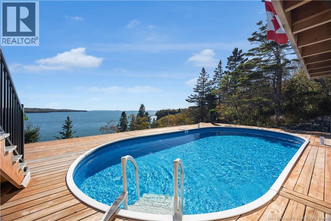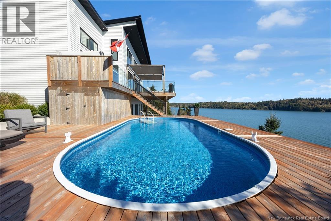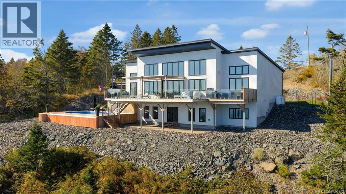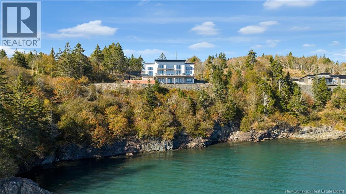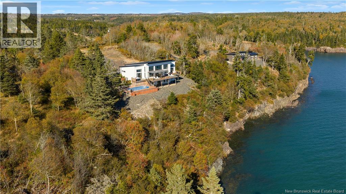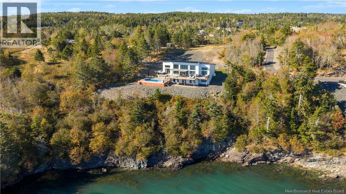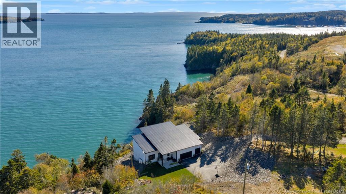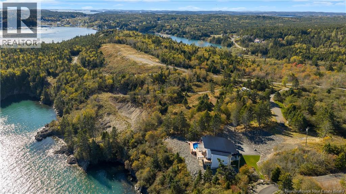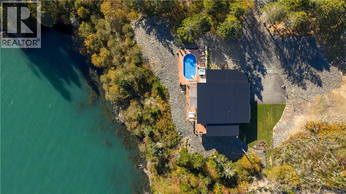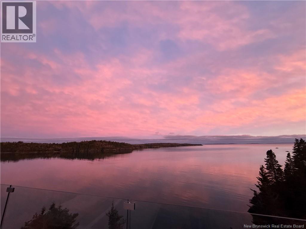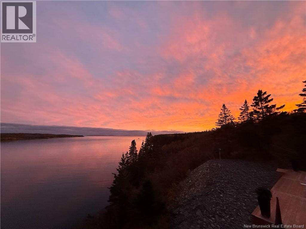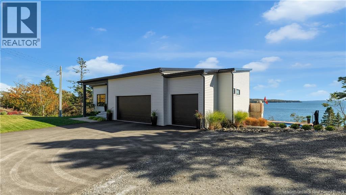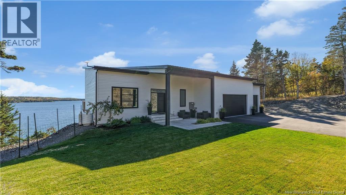4 Bedroom
3 Bathroom
4,754 ft2
Bungalow
Above Ground Pool
Air Conditioned, Heat Pump, Air Exchanger
Forced Air, Heat Pump, Other
Waterfront
Acreage
Landscaped
$1,800,000
Experience luxury coastal living in this stunning oceanfront executive bungalow set on 5.75 acres of breathtaking shoreline. Step through the foyer into a bright, open-concept living space featuring cathedral ceilings and two stories of windows framing panoramic ocean views. The sleek white kitchen with a large island flows seamlessly into the dining area and living room, perfect for entertaining. The primary suite offers a spa-inspired ensuite and walk-in closet, while two additional bedrooms, including one with a unique loft space, a family bathroom, and main-level laundry complete the main floor. The walkout basement expands your living space with a huge family room, fourth bedroom, third full bathroom, two versatile bonus rooms ideal for an office or studio, and generous storage. On the expansive back deck enjoy watching whales, porpoise, seals, and bald eagles as you take in the ever-changing coastal scenery. A 2+ car attached completes this extraordinary oceanfront retreat. Located in the picturesque coastal community of Beaver Harbour, NB, this home offers the perfect blend of tranquility, natural beauty, and convenient access to nearby amenities and coastal attractions. (id:60626)
Property Details
|
MLS® Number
|
NB129475 |
|
Property Type
|
Single Family |
|
Equipment Type
|
Propane Tank |
|
Features
|
Treed, Balcony/deck/patio |
|
Pool Type
|
Above Ground Pool |
|
Rental Equipment Type
|
Propane Tank |
|
Road Type
|
Paved Road |
|
Structure
|
Shed |
|
View Type
|
Ocean View |
|
Water Front Type
|
Waterfront |
Building
|
Bathroom Total
|
3 |
|
Bedrooms Above Ground
|
3 |
|
Bedrooms Below Ground
|
1 |
|
Bedrooms Total
|
4 |
|
Architectural Style
|
Bungalow |
|
Basement Development
|
Finished |
|
Basement Features
|
Walk Out |
|
Basement Type
|
Full (finished) |
|
Cooling Type
|
Air Conditioned, Heat Pump, Air Exchanger |
|
Exterior Finish
|
Wood Siding |
|
Flooring Type
|
Laminate, Tile |
|
Foundation Type
|
Concrete, Insulated Concrete Forms |
|
Heating Type
|
Forced Air, Heat Pump, Other |
|
Stories Total
|
1 |
|
Size Interior
|
4,754 Ft2 |
|
Total Finished Area
|
4754 Sqft |
|
Utility Water
|
Drilled Well, Well |
Parking
|
Attached Garage
|
|
|
Garage
|
|
|
Garage
|
|
Land
|
Access Type
|
Year-round Access, Road Access, Public Road |
|
Acreage
|
Yes |
|
Landscape Features
|
Landscaped |
|
Size Irregular
|
5.75 |
|
Size Total
|
5.75 Ac |
|
Size Total Text
|
5.75 Ac |
Rooms
| Level |
Type |
Length |
Width |
Dimensions |
|
Basement |
Storage |
|
|
8'7'' x 13'2'' |
|
Basement |
Storage |
|
|
12'5'' x 10'7'' |
|
Basement |
Bonus Room |
|
|
13'10'' x 14'4'' |
|
Basement |
Office |
|
|
11'0'' x 11'0'' |
|
Basement |
3pc Bathroom |
|
|
9'10'' x 11'0'' |
|
Basement |
Bedroom |
|
|
11'0'' x 18'10'' |
|
Basement |
Recreation Room |
|
|
40'0'' x 24'0'' |
|
Main Level |
Laundry Room |
|
|
10'0'' x 8'2'' |
|
Main Level |
3pc Bathroom |
|
|
10'0'' x 8'7'' |
|
Main Level |
Bedroom |
|
|
13'3'' x 12'11'' |
|
Main Level |
Bedroom |
|
|
13'3'' x 13'0'' |
|
Main Level |
Other |
|
|
6'2'' x 11'2'' |
|
Main Level |
Primary Bedroom |
|
|
14'0'' x 19'2'' |
|
Main Level |
Living Room |
|
|
14'9'' x 25'3'' |
|
Main Level |
Dining Room |
|
|
9'0'' x 12'8'' |
|
Main Level |
Kitchen |
|
|
13'10'' x 19'0'' |

