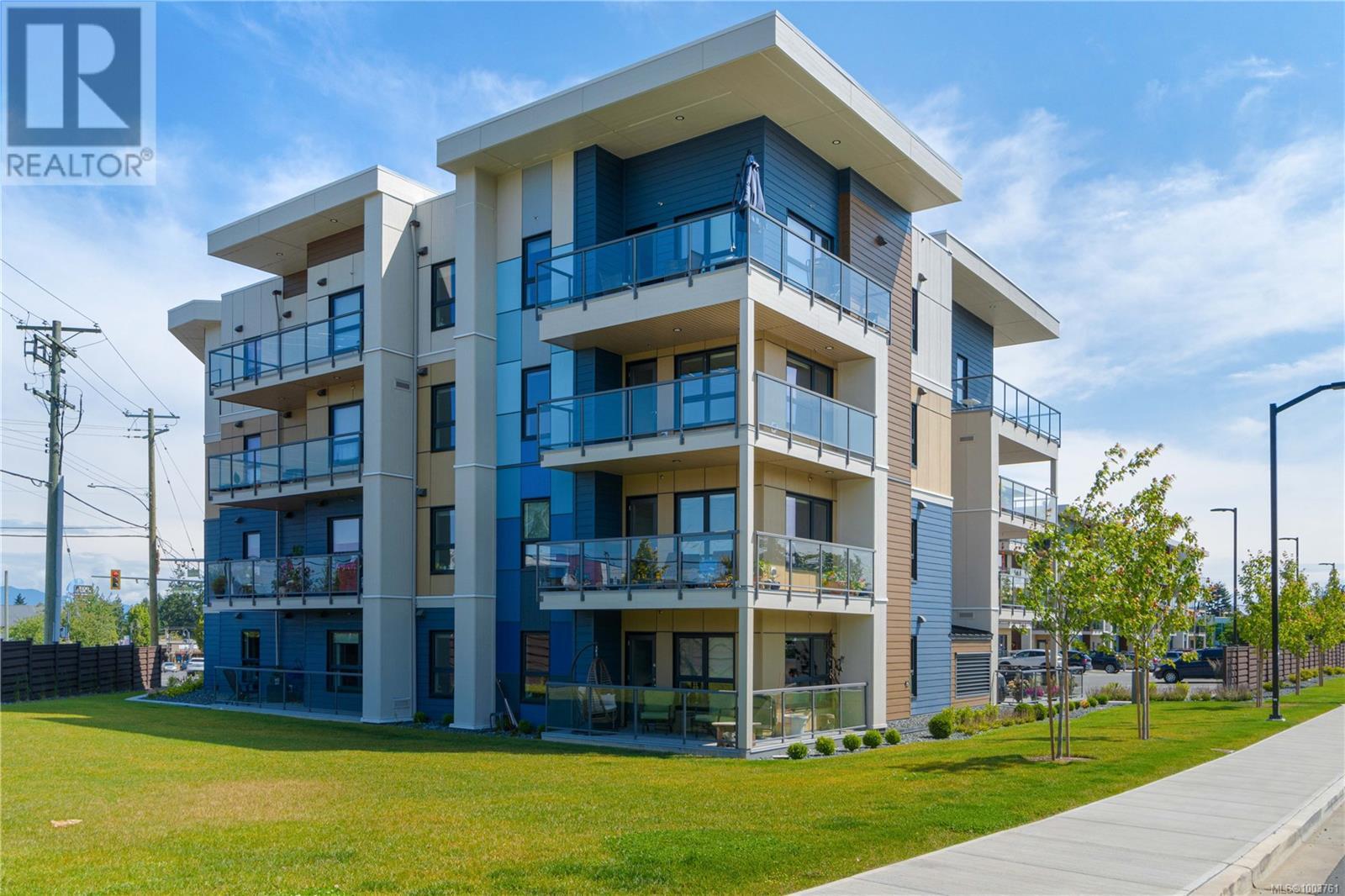301 140 Jensen Ave W Parksville, British Columbia V9P 0H7
$649,000Maintenance,
$363.97 Monthly
Maintenance,
$363.97 MonthlyModern 3-Bedroom Condo in the Heart of Parksville – Exceptional Value & Comfort! Welcome to this bright and beautifully designed 3-bedroom, 2-bathroom corner unit at The Mosaic, one of Parksville’s most desirable new developments. Located on the 3rd floor, this home offers a smart and functional layout with oversized windows, abundant natural light, and quiet indoor comfort thanks to advanced insulation and an energy-efficient ductless heat pump for both heating and cooling. High-quality modern features include: • Quartz countertops & soft-close cabinetry • Stainless steel appliances • Energy-efficient washer & dryer • LED lighting throughout • Secure underground parking & full-size storage locker • Fob-secured building entry Built by Highstreet Construction, this home is part of a carbon-free community, constructed to meet the highest BC Energy Step Code standards. Still under warranty, the building offers long-term peace of mind and sustainability. Located just a short stroll (under 1km) to Parksville’s beach, trails, local shops, and dining, this home is ideally positioned to enjoy all that the community has to offer. Pet-friendly (see bylaws) and perfect for downsizers, investors, or anyone seeking a stylish, move-in-ready home in a vibrant and convenient location. Book your private showing today! (id:60626)
Property Details
| MLS® Number | 1003761 |
| Property Type | Single Family |
| Neigbourhood | Parksville |
| Community Features | Pets Allowed With Restrictions, Family Oriented |
| Features | Central Location, Other, Marine Oriented |
| Parking Space Total | 2 |
| Plan | Eps8458 |
Building
| Bathroom Total | 2 |
| Bedrooms Total | 3 |
| Constructed Date | 2023 |
| Cooling Type | Air Conditioned |
| Heating Type | Heat Pump |
| Size Interior | 1,223 Ft2 |
| Total Finished Area | 1078 Sqft |
| Type | Apartment |
Land
| Acreage | No |
| Zoning Description | Drc-1 |
| Zoning Type | Other |
Rooms
| Level | Type | Length | Width | Dimensions |
|---|---|---|---|---|
| Main Level | Balcony | 17'5 x 6'10 | ||
| Main Level | Laundry Room | 8'0 x 5'5 | ||
| Main Level | Bedroom | 11'3 x 9'11 | ||
| Main Level | Bathroom | 4-Piece | ||
| Main Level | Bedroom | 10'0 x 8'10 | ||
| Main Level | Ensuite | 3-Piece | ||
| Main Level | Primary Bedroom | 10'10 x 9'11 | ||
| Main Level | Living Room | 11'11 x 10'11 | ||
| Main Level | Dining Room | 13'8 x 11'11 | ||
| Main Level | Kitchen | 10'0 x 9'1 | ||
| Main Level | Entrance | 7'10 x 5'7 |
Contact Us
Contact us for more information











































