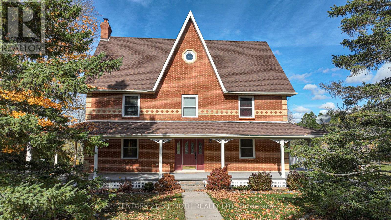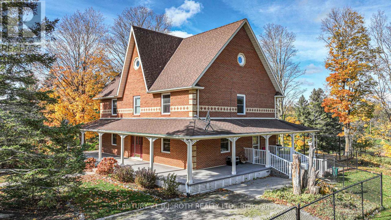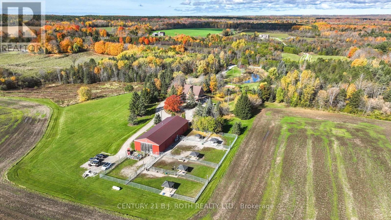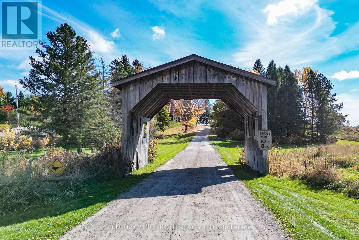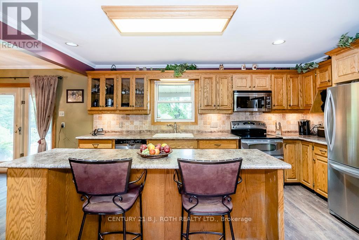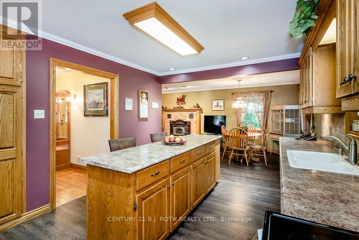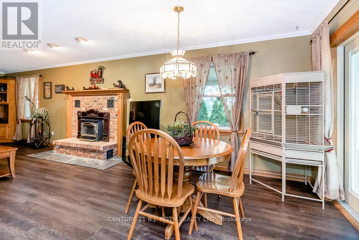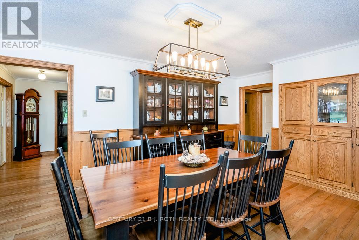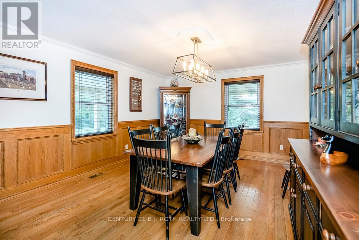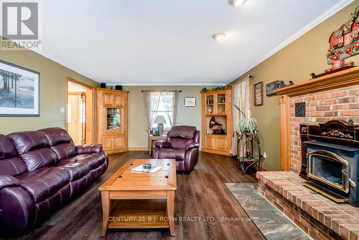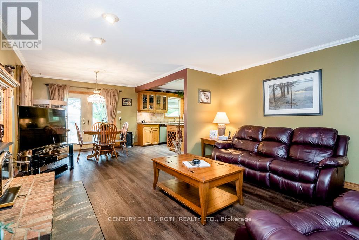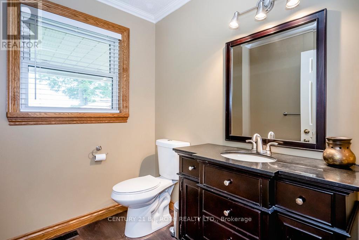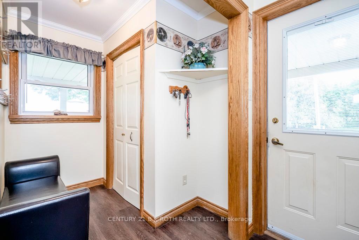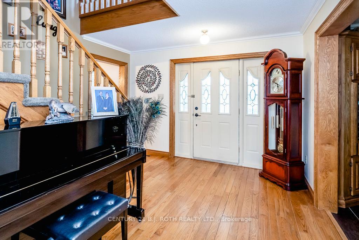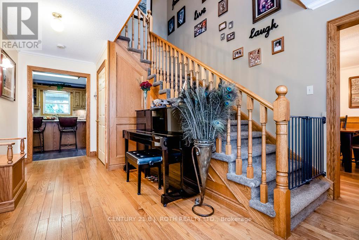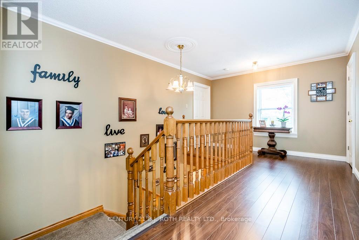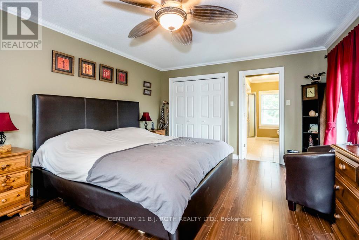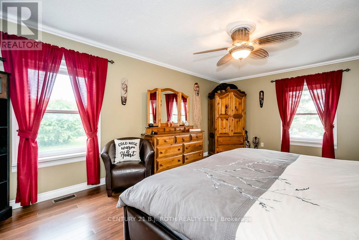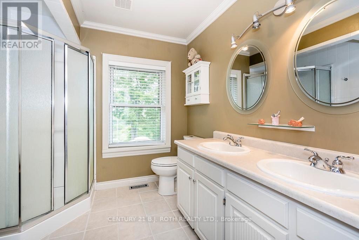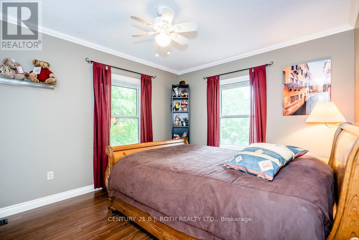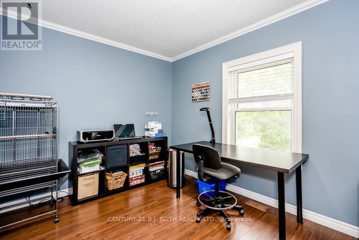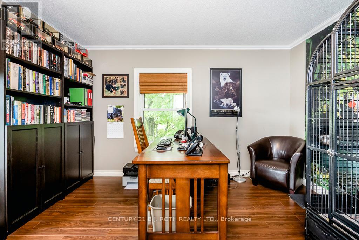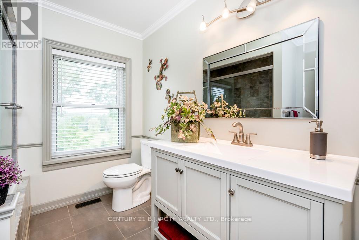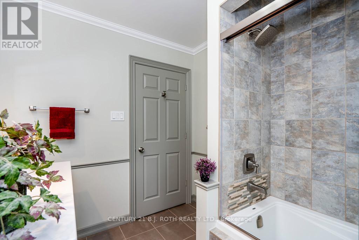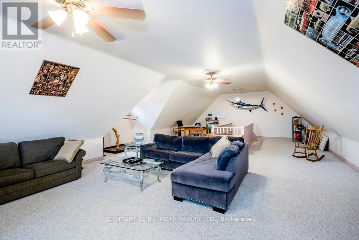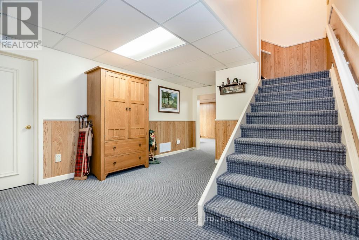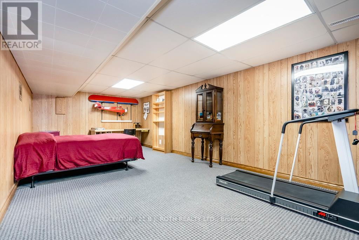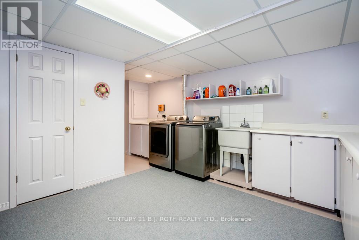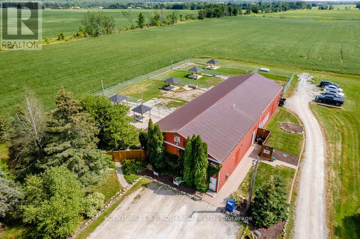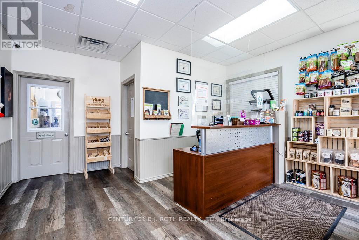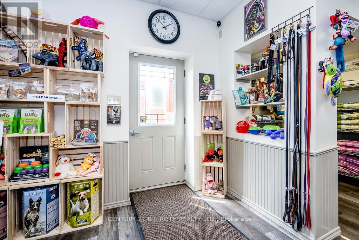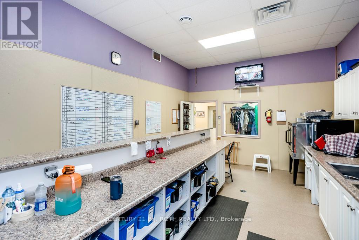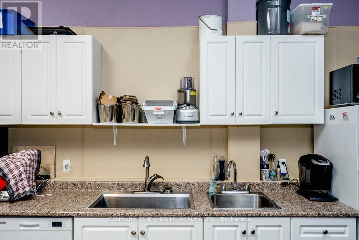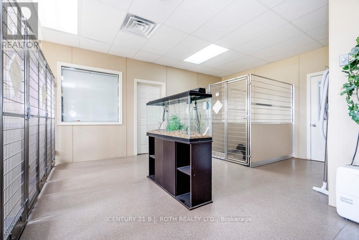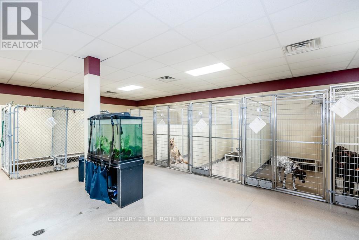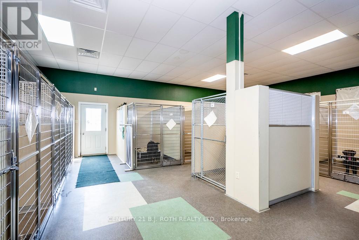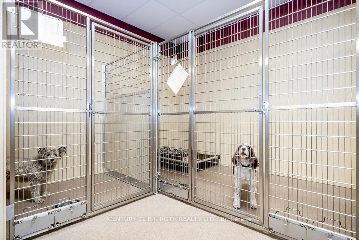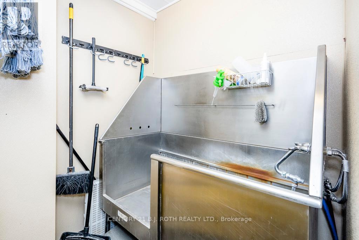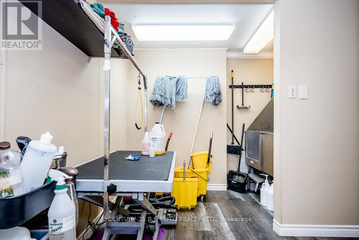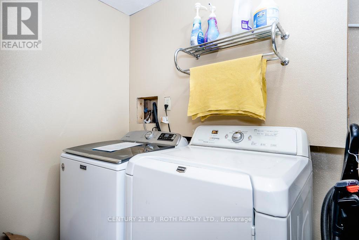4 Bedroom
3 Bathroom
2,500 - 3,000 ft2
Fireplace
Central Air Conditioning
Forced Air
Acreage
$2,800,000
New Price! Seller Motivated! This 44-acre property offers a beautiful 3900+ sqft home, a thriving dog kennel/daycare business, and 22 farmable acres. The classic, well-maintained residence features gleaming floors, hardwood details, a dream kitchen with a large island, a cozy living room with a fireplace, and an expansive formal dining room perfect for entertaining. Upstairs, four large bedrooms and a third-story loft provide ample space, while the fully finished lower level adds versatility. Enjoy serene views from the inviting wraparound deck. The modern 4,000 sqft kennel facility includes 40 kennels, a secure fenced play area, a grooming space, a retail store, and a commercial kitchen for dog biscuits, serving 2,500 active clients with strong cash flow. Additional income comes from leased farmland. Groomed trails wind through the property, offering a peaceful retreat and wildlife sightings. Located just 10 minutes from the beach and Elmvale, 10 minutes to Midland, and 30 minutes to Barrie, this is a rare opportunity to own a profitable business and a dream home in one. (id:60626)
Property Details
|
MLS® Number
|
S9509537 |
|
Property Type
|
Single Family |
|
Community Name
|
Rural Tiny |
|
Equipment Type
|
Propane Tank |
|
Parking Space Total
|
12 |
|
Rental Equipment Type
|
Propane Tank |
Building
|
Bathroom Total
|
3 |
|
Bedrooms Above Ground
|
4 |
|
Bedrooms Total
|
4 |
|
Age
|
31 To 50 Years |
|
Appliances
|
Water Heater, Water Treatment, Dishwasher, Dryer, Freezer, Microwave, Oven, Satellite Dish, Stove, Washer, Window Coverings, Refrigerator |
|
Basement Development
|
Finished |
|
Basement Type
|
Full (finished) |
|
Construction Style Attachment
|
Detached |
|
Cooling Type
|
Central Air Conditioning |
|
Exterior Finish
|
Brick |
|
Fireplace Present
|
Yes |
|
Foundation Type
|
Block |
|
Half Bath Total
|
1 |
|
Heating Fuel
|
Propane |
|
Heating Type
|
Forced Air |
|
Stories Total
|
3 |
|
Size Interior
|
2,500 - 3,000 Ft2 |
|
Type
|
House |
Land
|
Acreage
|
Yes |
|
Sewer
|
Septic System |
|
Size Depth
|
1959 Ft ,4 In |
|
Size Frontage
|
978 Ft ,4 In |
|
Size Irregular
|
978.4 X 1959.4 Ft |
|
Size Total Text
|
978.4 X 1959.4 Ft|25 - 50 Acres |
|
Zoning Description
|
Agriculture |
Rooms
| Level |
Type |
Length |
Width |
Dimensions |
|
Second Level |
Bathroom |
1 m |
1 m |
1 m x 1 m |
|
Second Level |
Primary Bedroom |
5.59 m |
4.5 m |
5.59 m x 4.5 m |
|
Second Level |
Bathroom |
1 m |
1 m |
1 m x 1 m |
|
Second Level |
Bedroom 2 |
3.89 m |
3.78 m |
3.89 m x 3.78 m |
|
Second Level |
Bedroom 3 |
3.89 m |
3.17 m |
3.89 m x 3.17 m |
|
Second Level |
Bedroom 4 |
3.78 m |
2.69 m |
3.78 m x 2.69 m |
|
Basement |
Recreational, Games Room |
8.18 m |
3.58 m |
8.18 m x 3.58 m |
|
Main Level |
Kitchen |
8.18 m |
3.48 m |
8.18 m x 3.48 m |
|
Main Level |
Dining Room |
5.69 m |
3.89 m |
5.69 m x 3.89 m |
|
Main Level |
Living Room |
5.59 m |
4.5 m |
5.59 m x 4.5 m |
|
Main Level |
Bathroom |
1 m |
1 m |
1 m x 1 m |
|
Upper Level |
Loft |
7.37 m |
6.15 m |
7.37 m x 6.15 m |

