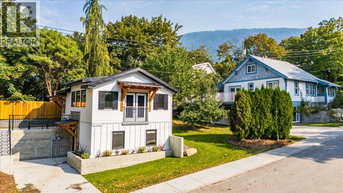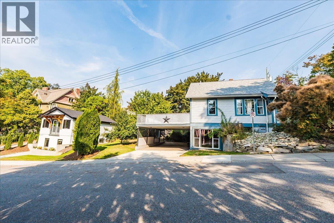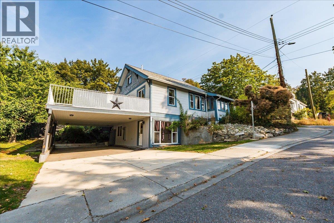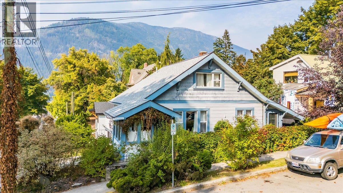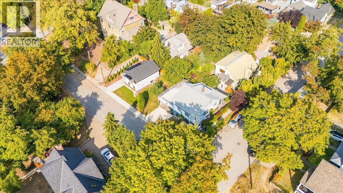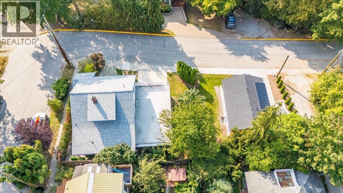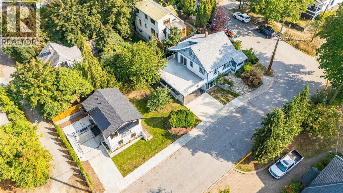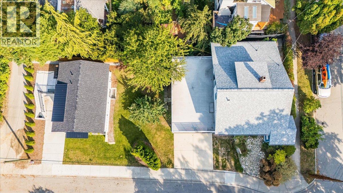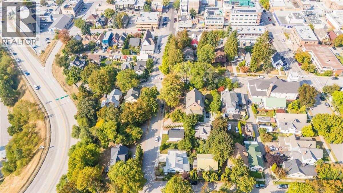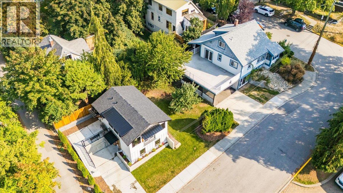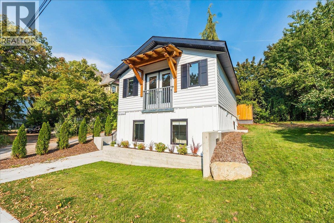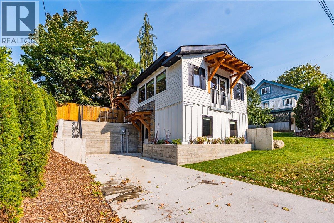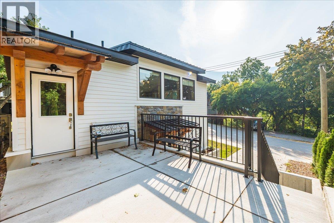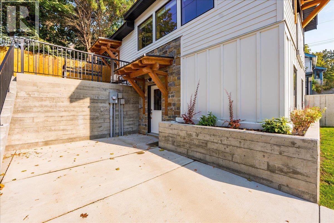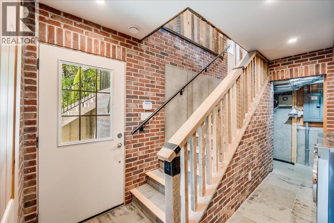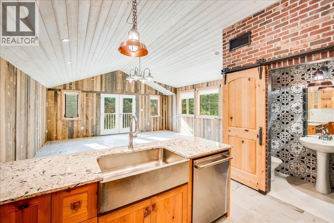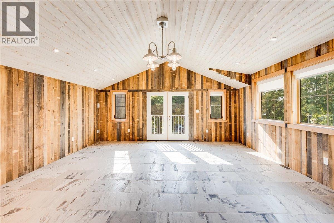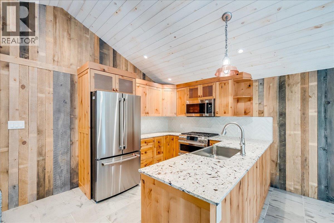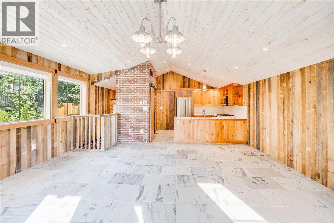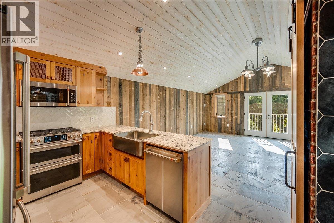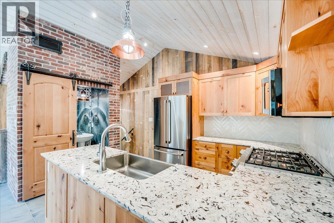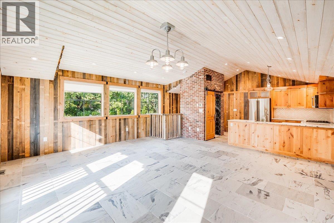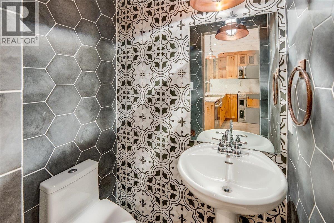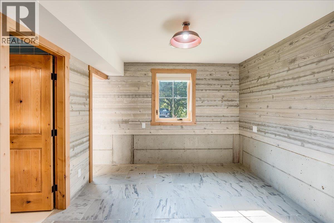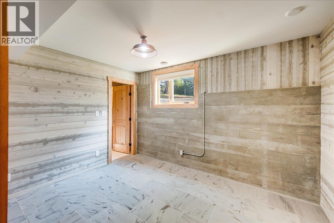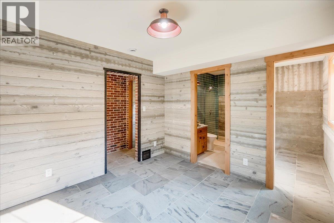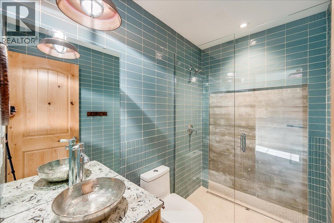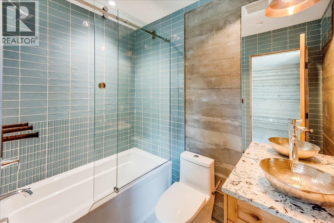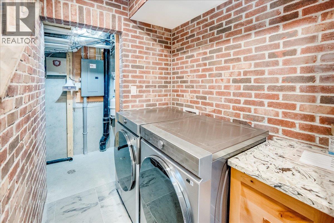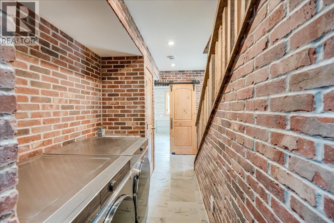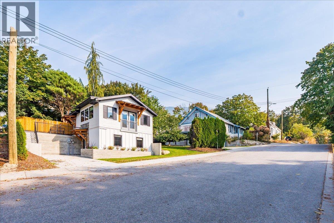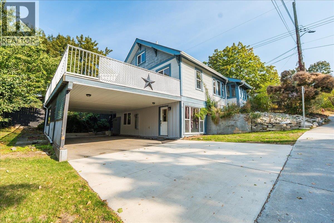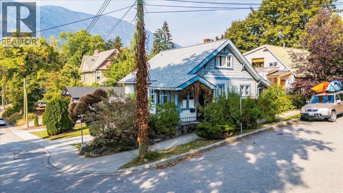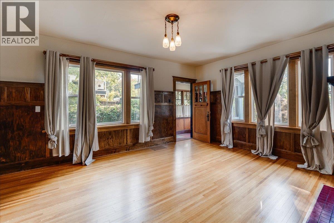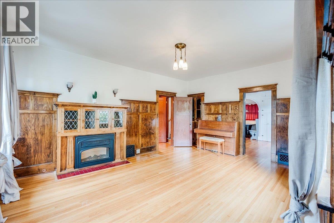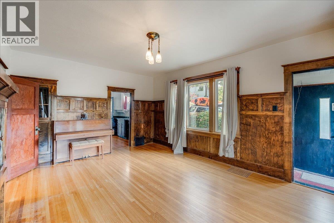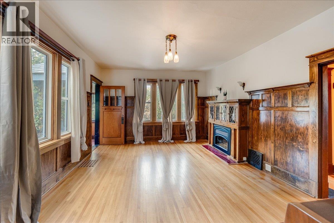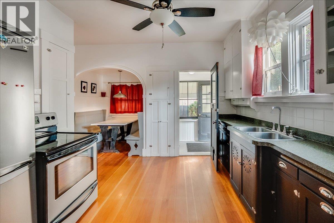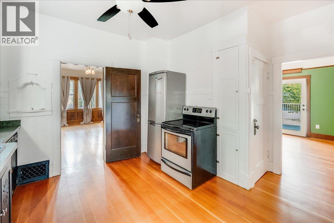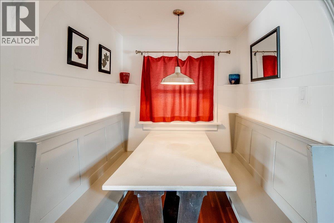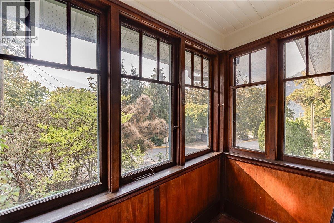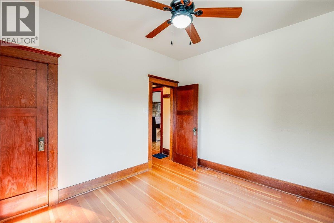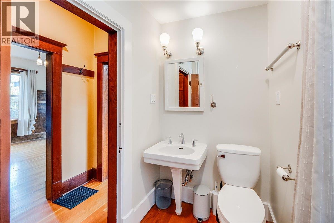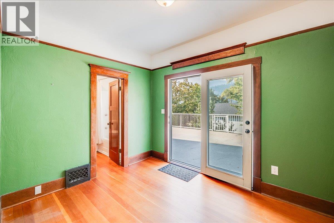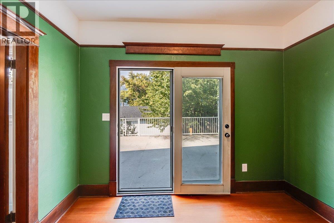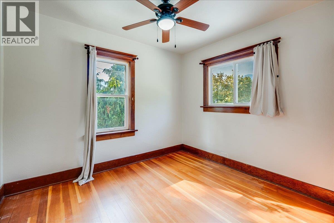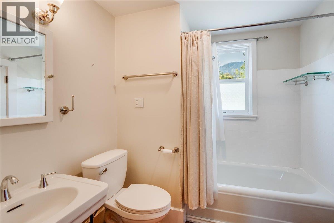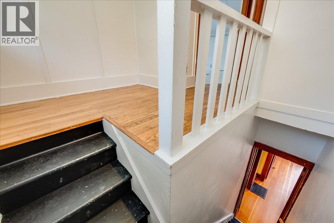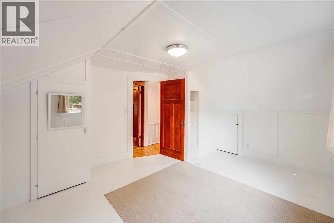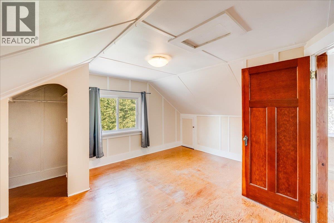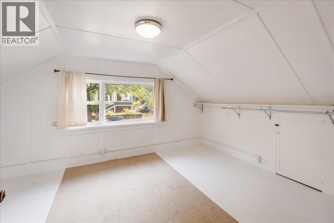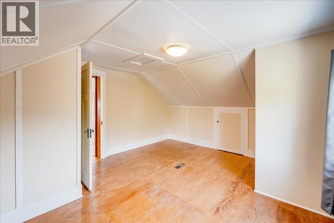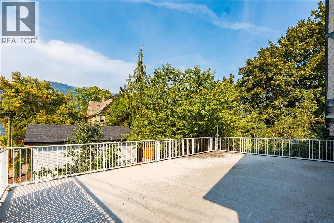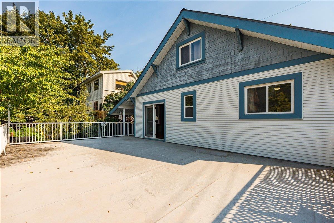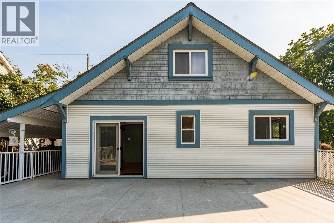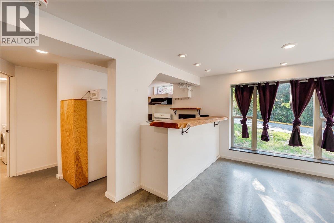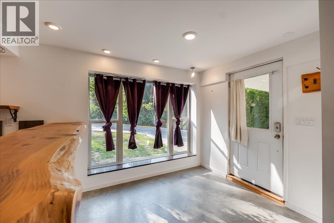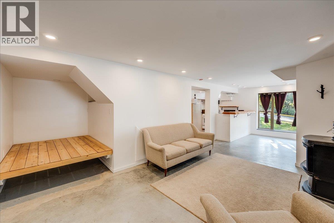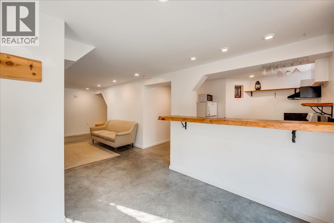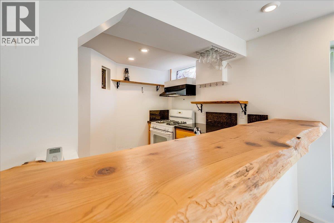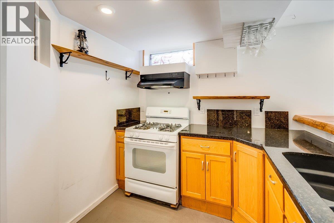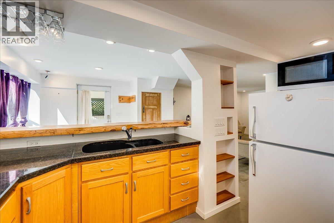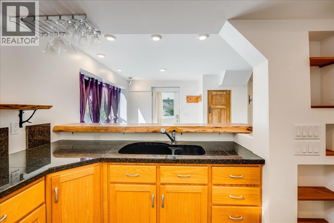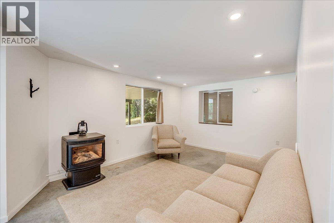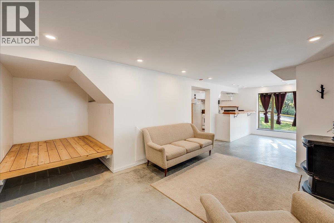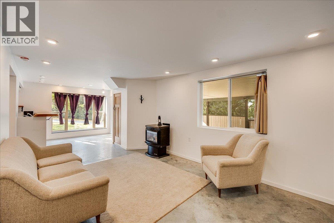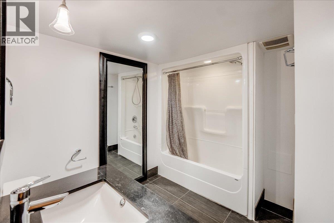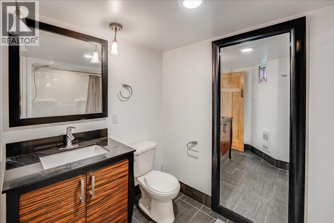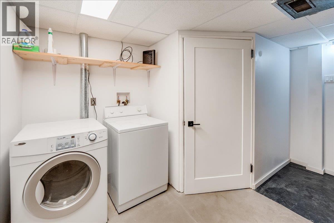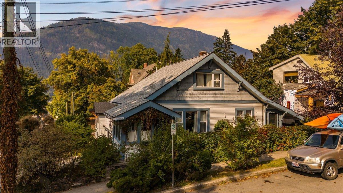3 Bedroom
2 Bathroom
2,180 ft2
Bungalow
Baseboard Heaters, Forced Air, See Remarks
Landscaped
$1,400,000
Amazing opportunity to purchase a charming 3 bedroom home with a legal basement suite PLUS a stylish brand new 2 bedroom, 2 1/2 bath laneway home. Located on a lovely, landscaped corner lot just 2 blocks from Baker St. The 1 1/2 story character home features hardwood flooring and trim. One bedroom on the main and 2 bedrooms upstairs. There is a huge, private deck that's great for relaxing, entertaining and enjoying the sunsets!! The daylight studio basement suite with a gas fireplace, offers a great vibe. The 2 level laneway home is a quality build with gorgeous modern finishings!! A great value opportunity to build long term equity. (id:60626)
Property Details
|
MLS® Number
|
10364458 |
|
Property Type
|
Single Family |
|
Neigbourhood
|
Nelson |
|
Amenities Near By
|
Public Transit, Schools, Shopping |
|
Community Features
|
Family Oriented |
|
Features
|
Corner Site |
|
View Type
|
City View, Mountain View |
Building
|
Bathroom Total
|
2 |
|
Bedrooms Total
|
3 |
|
Architectural Style
|
Bungalow |
|
Constructed Date
|
1932 |
|
Construction Style Attachment
|
Detached |
|
Exterior Finish
|
Wood |
|
Heating Fuel
|
Electric |
|
Heating Type
|
Baseboard Heaters, Forced Air, See Remarks |
|
Roof Material
|
Asphalt Shingle |
|
Roof Style
|
Unknown |
|
Stories Total
|
1 |
|
Size Interior
|
2,180 Ft2 |
|
Type
|
House |
|
Utility Water
|
Municipal Water |
Parking
Land
|
Access Type
|
Easy Access |
|
Acreage
|
No |
|
Land Amenities
|
Public Transit, Schools, Shopping |
|
Landscape Features
|
Landscaped |
|
Sewer
|
Municipal Sewage System |
|
Size Irregular
|
0.13 |
|
Size Total
|
0.13 Ac|under 1 Acre |
|
Size Total Text
|
0.13 Ac|under 1 Acre |
|
Zoning Type
|
Unknown |
Rooms
| Level |
Type |
Length |
Width |
Dimensions |
|
Second Level |
Bedroom |
|
|
15'6'' x 11'9'' |
|
Second Level |
Primary Bedroom |
|
|
15'8'' x 13'1'' |
|
Basement |
4pc Bathroom |
|
|
Measurements not available |
|
Basement |
Storage |
|
|
5'11'' x 5'2'' |
|
Basement |
Laundry Room |
|
|
13' x 12' |
|
Basement |
Dining Nook |
|
|
7'4'' x 5'1'' |
|
Basement |
Dining Room |
|
|
9' x 10'5'' |
|
Basement |
Kitchen |
|
|
7'8'' x 10'5'' |
|
Basement |
Living Room |
|
|
11' x 13'10'' |
|
Main Level |
4pc Bathroom |
|
|
Measurements not available |
|
Main Level |
Foyer |
|
|
5' x 4'9'' |
|
Main Level |
Den |
|
|
8'11'' x 10'10'' |
|
Main Level |
Bedroom |
|
|
11'5'' x 9'11'' |
|
Main Level |
Dining Nook |
|
|
6' x 5' |
|
Main Level |
Kitchen |
|
|
10'4'' x 10'9'' |
|
Main Level |
Living Room |
|
|
13'4'' x 17'8'' |

