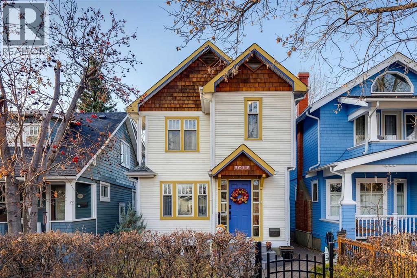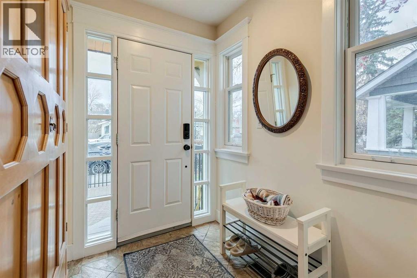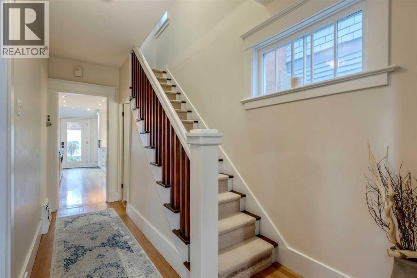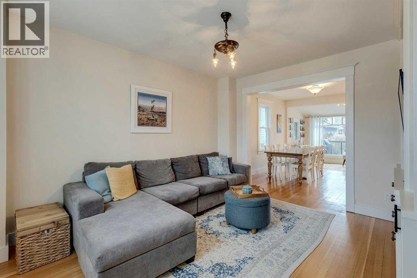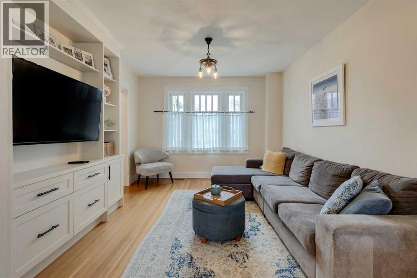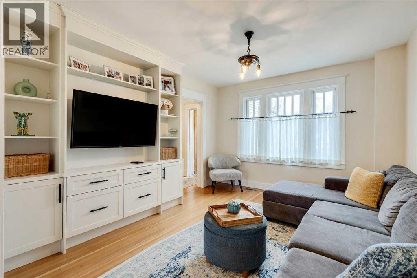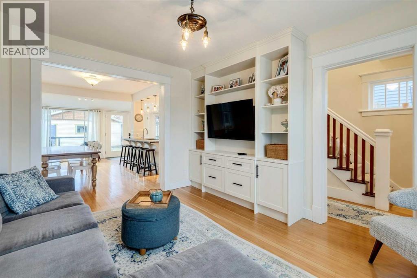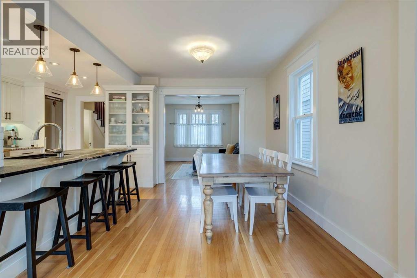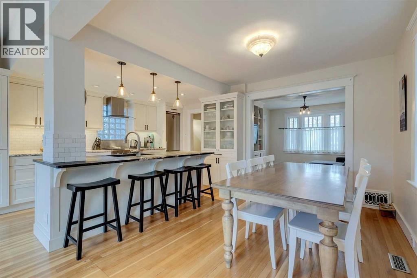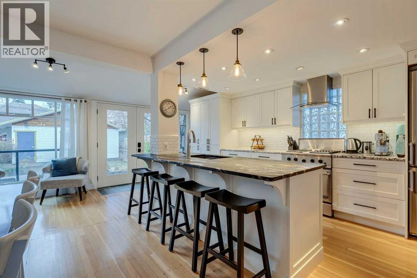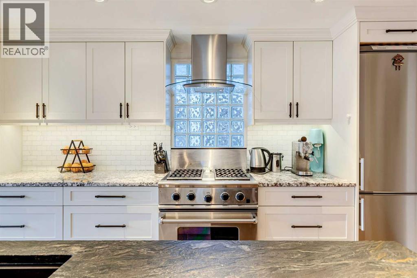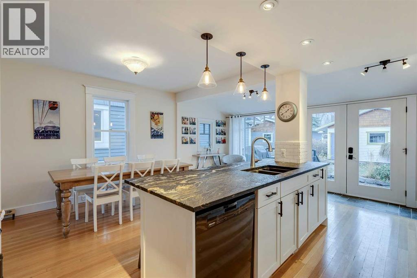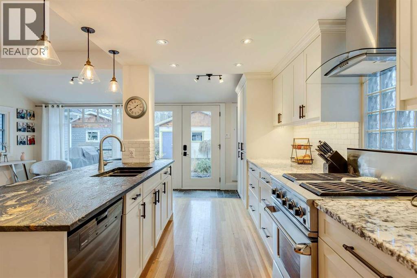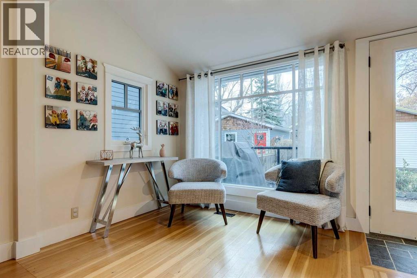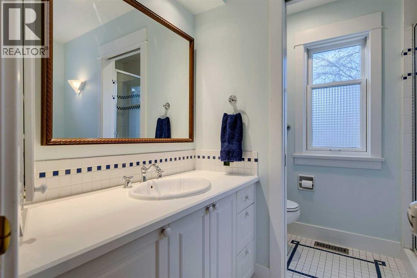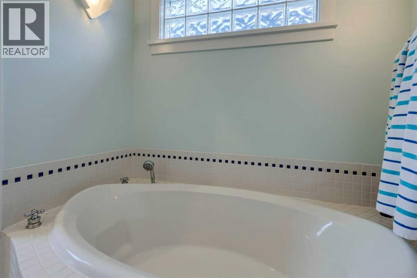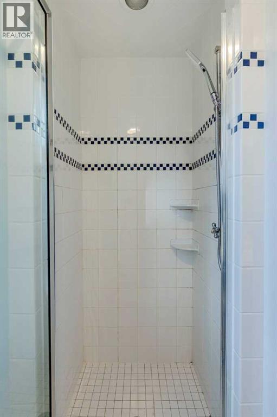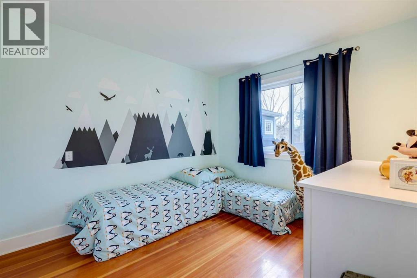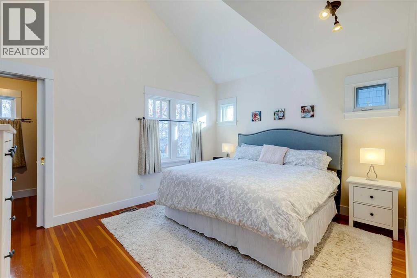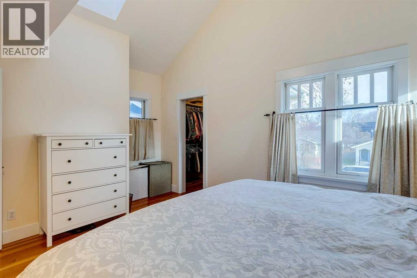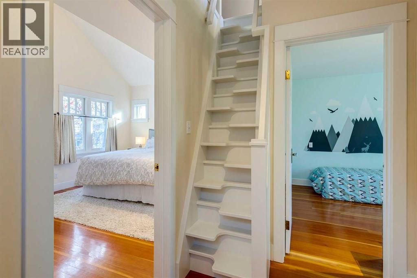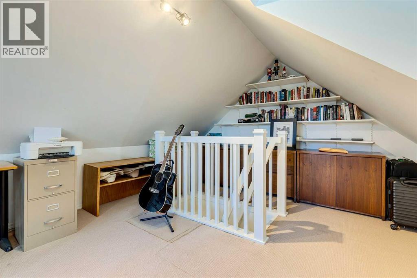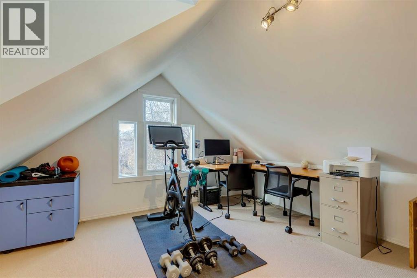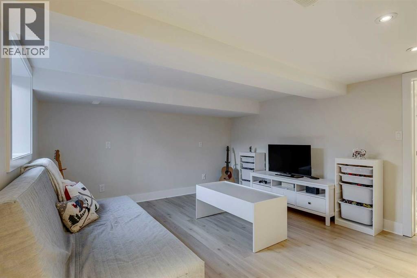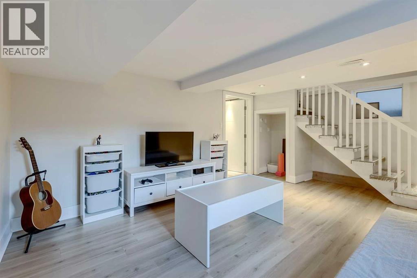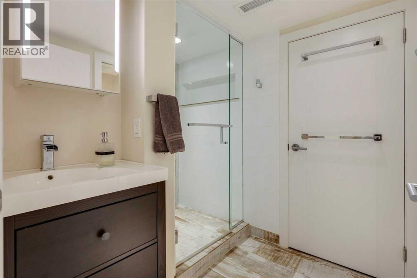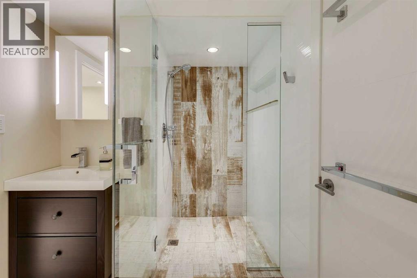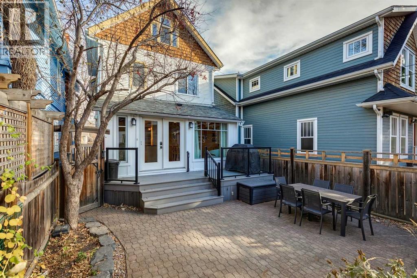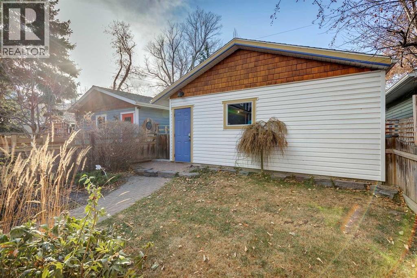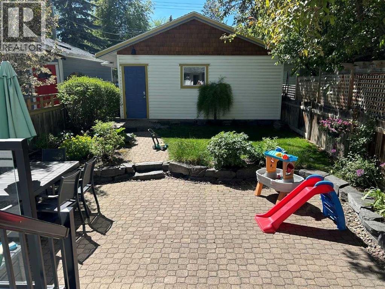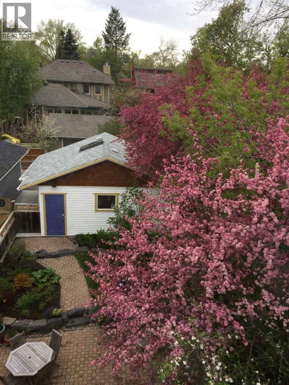2 Bedroom
2 Bathroom
1,337 ft2
None
Forced Air
Landscaped
$1,069,000
Welcome to this stunning, extensively upgraded character home in the heart of prestigious Rideau Park, offering timeless charm paired with refined modern updates. Sitting on a beautifully landscaped lot with exceptional curb appeal, this residence has been thoughtfully renovated throughout the years to blend classic architecture with luxurious, functional living. The main level features refinished original fir flooring, upgraded LED lighting, and a beautifully executed Casa Flores kitchen with custom cabinetry, natural stone countertops, a Miele dishwasher, and Euro-style refrigerator. The living room is anchored by a new custom built-in TV and shelving unit —a striking and practical addition that maximizes style and storage. Upstairs, the primary bedroom impresses with vaulted ceilings and a generous walk-in closet, while the upper loft area—now accessed by a custom-built staircase replacing the former ladder—creates an ideal office, study, or creative retreat. The lower level has been professionally renewed, including updated plumbing, electrical (with above-grade shut-off for the panel), a newer furnace and hot water tank, and a refreshed bathroom complete with heated floors. Additional upgrades include laminate flooring replacing carpet, and a custom railing added to the basement staircase for safety and aesthetic continuity. Exterior improvements further elevate the home: newer 30-year shingles, double detached garage, insulated and bright with a skylight and newer deck railing, plus newer washer/dryer set. Extensive landscaping includes an irrigation system, updated front steps, and an updated rear deck. Located in one of Calgary’s most sought-after inner-city enclaves, this home offers unmatched walkability and lifestyle. Rideau Park is known for its tree-lined streets, serene riverside setting, top-rated schools, and quick access to downtown. Enjoy being just minutes from the Elbow River pathway system, Rideau Park School, Lindsay Park, and the MNP Sport Cen tre. A short stroll takes you to the vibrant shops, cafés, wine bars, and award-winning restaurants of Mission and 4th Street, as well as the boutiques and nightlife of 17th Avenue SW. This prime location truly combines the tranquility of a heritage neighbourhood with the energy of Calgary’s most desirable urban amenities. A rare opportunity to own a beautifully preserved and upgraded home in a prestigious community where homes of this price point are seldom available. (id:60626)
Property Details
|
MLS® Number
|
A2270710 |
|
Property Type
|
Single Family |
|
Neigbourhood
|
Rideau Park |
|
Community Name
|
Rideau Park |
|
Amenities Near By
|
Park, Playground, Recreation Nearby, Schools, Shopping |
|
Features
|
Treed, Back Lane |
|
Parking Space Total
|
2 |
|
Plan
|
4992ac |
|
Structure
|
Deck |
Building
|
Bathroom Total
|
2 |
|
Bedrooms Above Ground
|
2 |
|
Bedrooms Total
|
2 |
|
Appliances
|
Washer, Refrigerator, Gas Stove(s), Dishwasher, Dryer, Hood Fan, Window Coverings, Garage Door Opener |
|
Basement Development
|
Finished |
|
Basement Type
|
Full (finished) |
|
Constructed Date
|
1918 |
|
Construction Material
|
Wood Frame |
|
Construction Style Attachment
|
Detached |
|
Cooling Type
|
None |
|
Exterior Finish
|
Vinyl Siding |
|
Flooring Type
|
Carpeted, Hardwood, Tile |
|
Foundation Type
|
Poured Concrete |
|
Heating Type
|
Forced Air |
|
Stories Total
|
3 |
|
Size Interior
|
1,337 Ft2 |
|
Total Finished Area
|
1337 Sqft |
|
Type
|
House |
Parking
Land
|
Acreage
|
No |
|
Fence Type
|
Fence |
|
Land Amenities
|
Park, Playground, Recreation Nearby, Schools, Shopping |
|
Landscape Features
|
Landscaped |
|
Size Depth
|
37.52 M |
|
Size Frontage
|
7.63 M |
|
Size Irregular
|
286.00 |
|
Size Total
|
286 M2|0-4,050 Sqft |
|
Size Total Text
|
286 M2|0-4,050 Sqft |
|
Zoning Description
|
R-cg |
Rooms
| Level |
Type |
Length |
Width |
Dimensions |
|
Basement |
Family Room |
|
|
14.33 Ft x 12.58 Ft |
|
Basement |
Laundry Room |
|
|
6.75 Ft x 10.58 Ft |
|
Basement |
3pc Bathroom |
|
|
.00 Ft x .00 Ft |
|
Main Level |
Foyer |
|
|
5.00 Ft x 6.50 Ft |
|
Main Level |
Living Room |
|
|
11.25 Ft x 13.25 Ft |
|
Main Level |
Kitchen |
|
|
9.00 Ft x 18.67 Ft |
|
Main Level |
Dining Room |
|
|
9.00 Ft x 18.67 Ft |
|
Upper Level |
Primary Bedroom |
|
|
14.00 Ft x 11.42 Ft |
|
Upper Level |
Bedroom |
|
|
9.58 Ft x 10.92 Ft |
|
Upper Level |
Loft |
|
|
11.92 Ft x 16.92 Ft |
|
Upper Level |
4pc Bathroom |
|
|
.00 Ft x .00 Ft |

