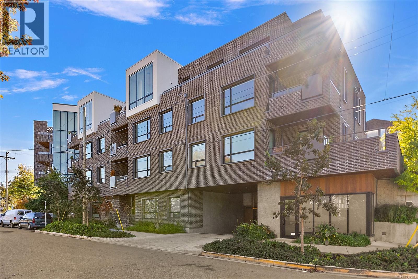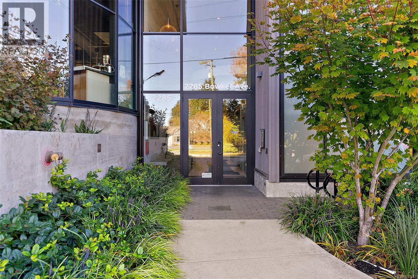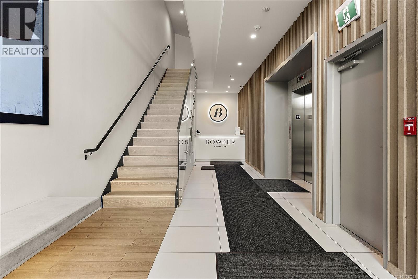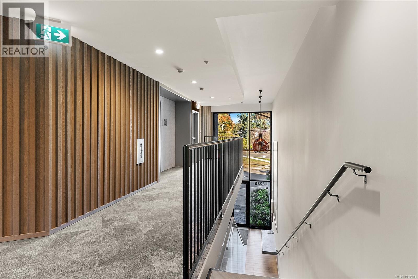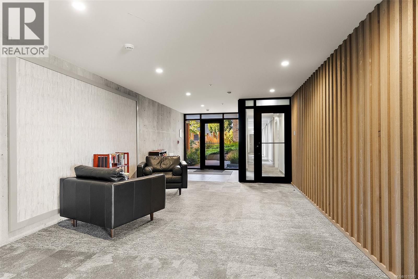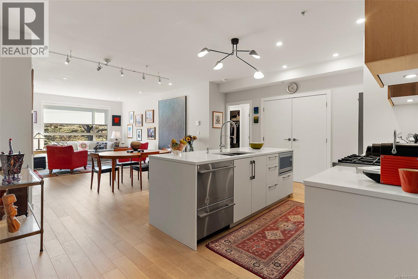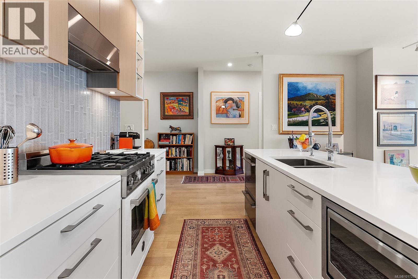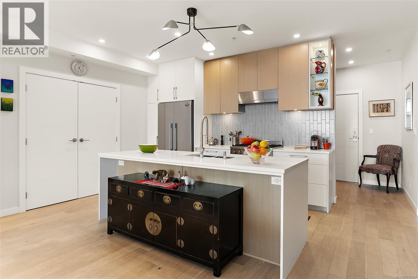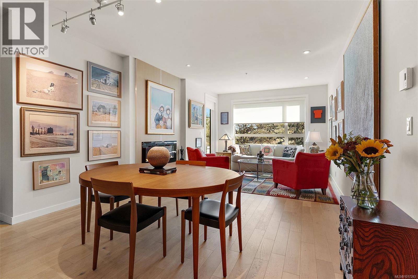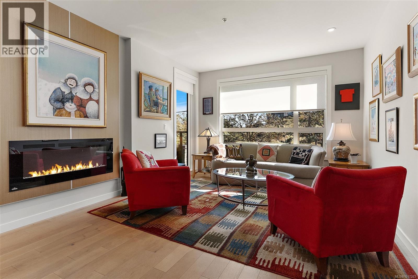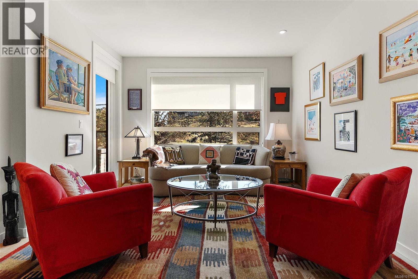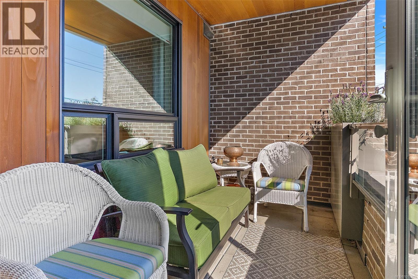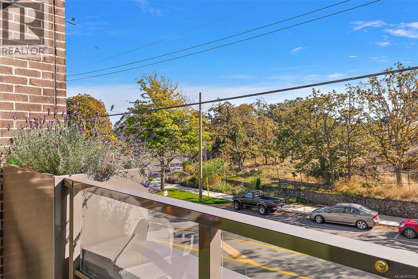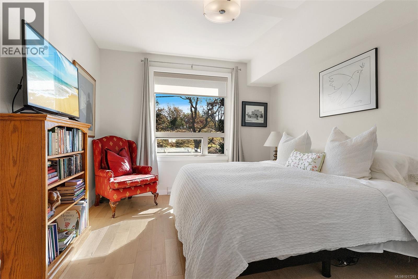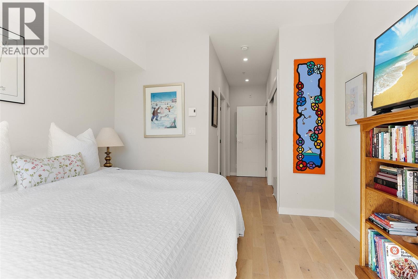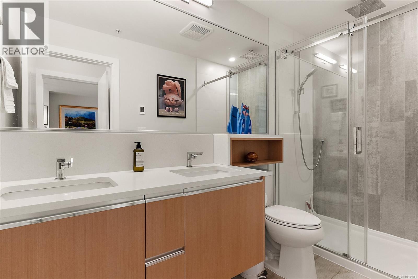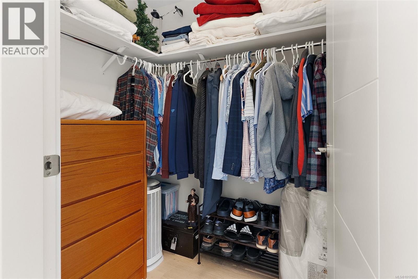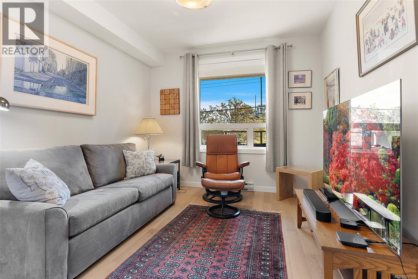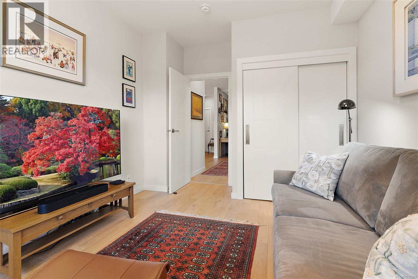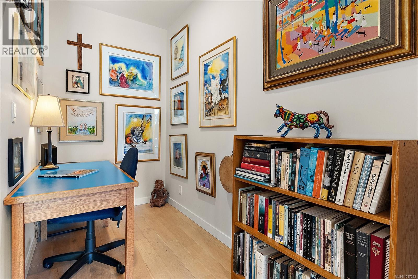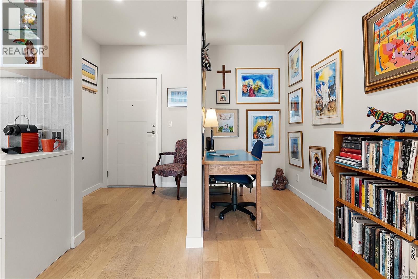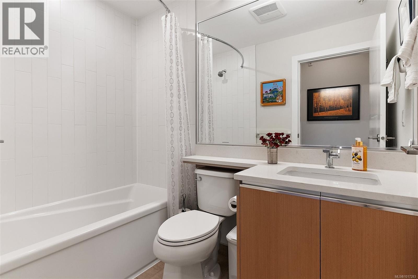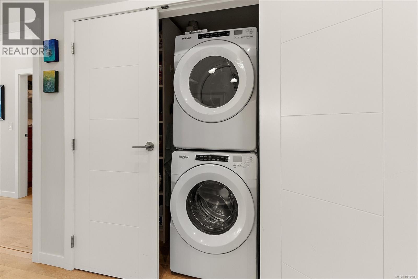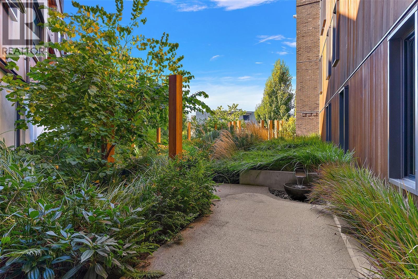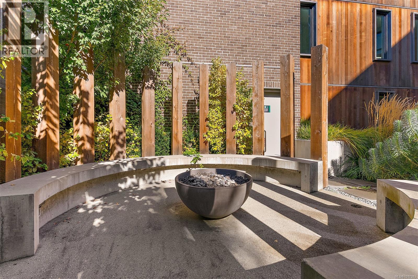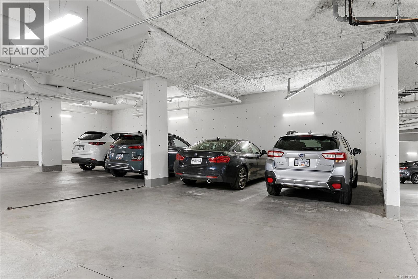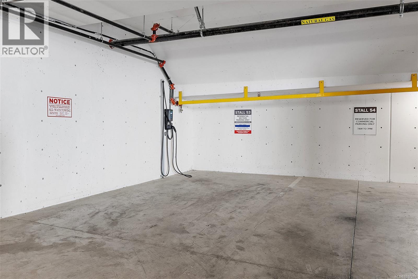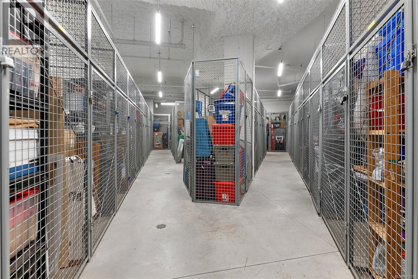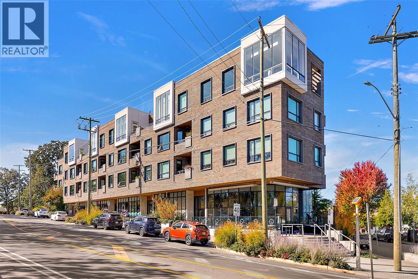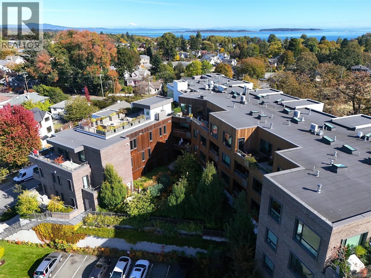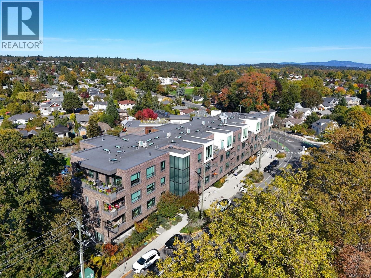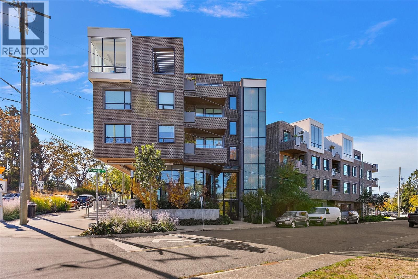302 2285 Bowker Ave Oak Bay, British Columbia V8R 2E2
$1,075,000Maintenance,
$828 Monthly
Maintenance,
$828 MonthlyStep into effortless Oak Bay living at The Bowker Collection, where contemporary design meets comfort in one of Greater Victoria’s most desirable neighbourhoods. Built by award-winning Abstract Developments (2020), this stunning 2-bedroom plus den home showcases 9’ ceilings, engineered oak floors, and floor-to-ceiling windows that bathe the space in natural light. The chef-inspired kitchen features Fisher & Paykel appliances, a Bertazzoni gas range, double-drawer dishwasher, quartz countertops, and abundant pantry storage. Enjoy year-round relaxation on your covered patio or unwind in the lush, Zen-inspired common garden with a firepit—a tranquil retreat right outside your door. With secured parking, storage, and a pet-friendly policy, this move-in-ready residence blends luxury, community, and timeless style—offering the best value in Oak Bay. (id:60626)
Property Details
| MLS® Number | 1017283 |
| Property Type | Single Family |
| Neigbourhood | Henderson |
| Community Name | Bowker Collection |
| Community Features | Pets Allowed, Family Oriented |
| Features | Central Location, Corner Site, Other |
| Parking Space Total | 1 |
| Plan | Eps6508 |
Building
| Bathroom Total | 2 |
| Bedrooms Total | 2 |
| Architectural Style | Contemporary |
| Constructed Date | 2020 |
| Cooling Type | None |
| Fire Protection | Fire Alarm System, Sprinkler System-fire |
| Fireplace Present | Yes |
| Fireplace Total | 1 |
| Heating Fuel | Electric, Other |
| Heating Type | Baseboard Heaters |
| Size Interior | 1,275 Ft2 |
| Total Finished Area | 1210 Sqft |
| Type | Apartment |
Land
| Access Type | Road Access |
| Acreage | No |
| Size Irregular | 1202 |
| Size Total | 1202 Sqft |
| Size Total Text | 1202 Sqft |
| Zoning Type | Residential |
Rooms
| Level | Type | Length | Width | Dimensions |
|---|---|---|---|---|
| Main Level | Storage | 5 ft | 6 ft | 5 ft x 6 ft |
| Main Level | Entrance | 6 ft | 6 ft | 6 ft x 6 ft |
| Main Level | Office | 5 ft | 10 ft | 5 ft x 10 ft |
| Main Level | Balcony | 11 ft | 6 ft | 11 ft x 6 ft |
| Main Level | Dining Room | 13 ft | 11 ft | 13 ft x 11 ft |
| Main Level | Living Room | 12 ft | 14 ft | 12 ft x 14 ft |
| Main Level | Bathroom | 4-Piece | ||
| Main Level | Ensuite | 4-Piece | ||
| Main Level | Primary Bedroom | 11 ft | 12 ft | 11 ft x 12 ft |
| Main Level | Bedroom | 11 ft | 12 ft | 11 ft x 12 ft |
| Main Level | Kitchen | 13 ft | 9 ft | 13 ft x 9 ft |
Contact Us
Contact us for more information

