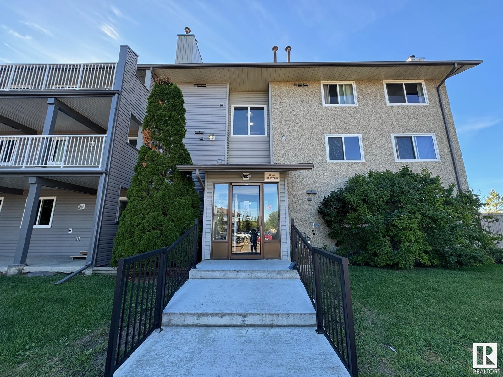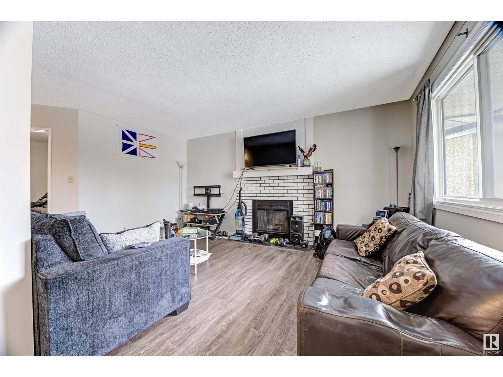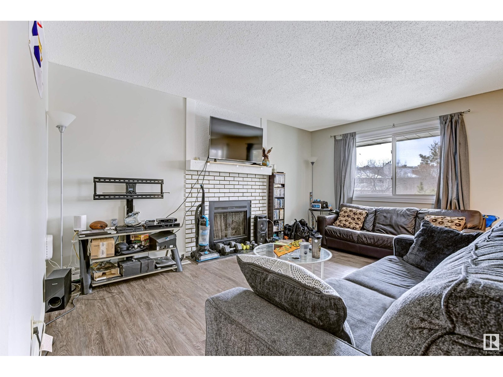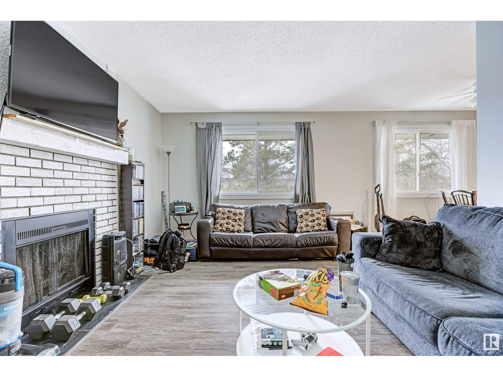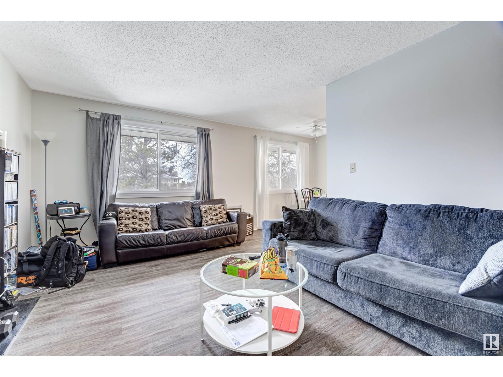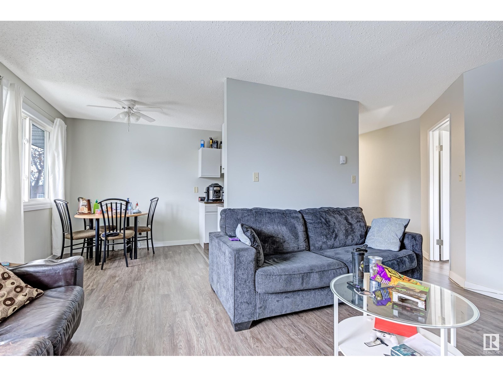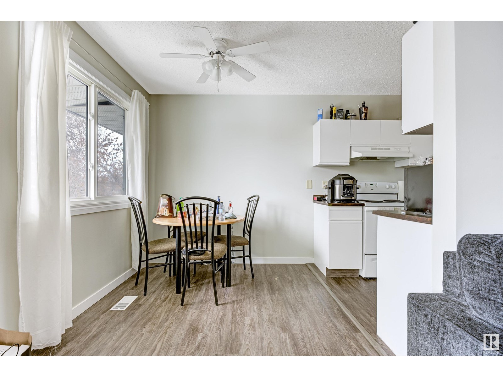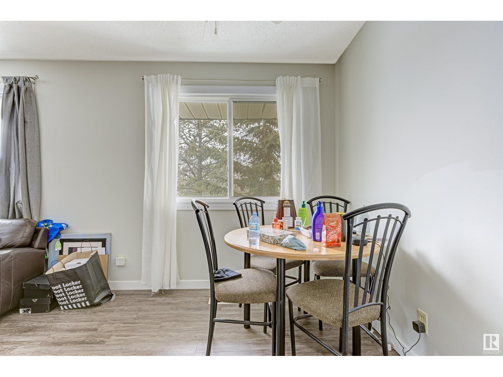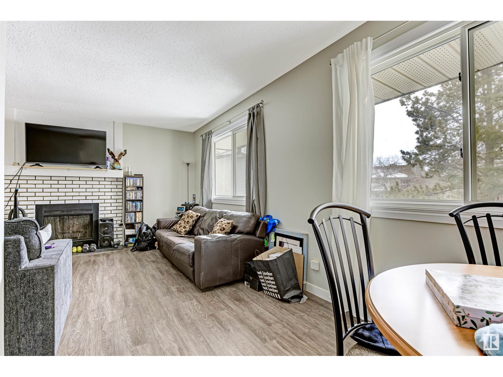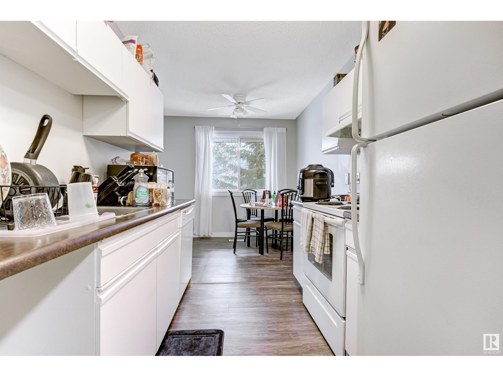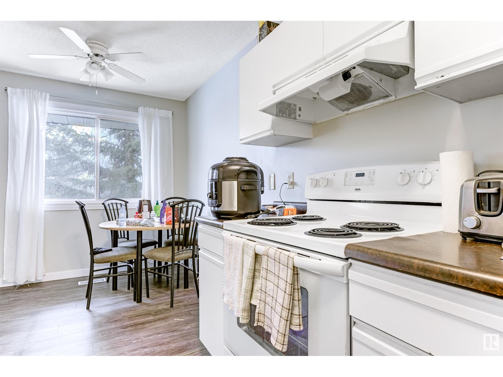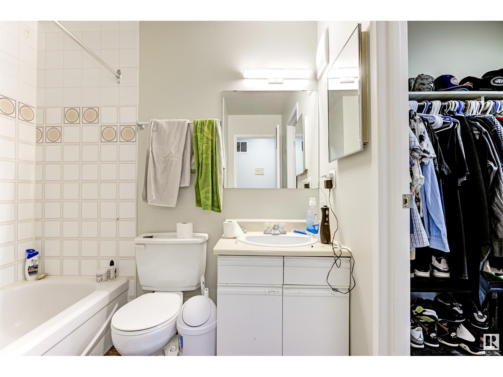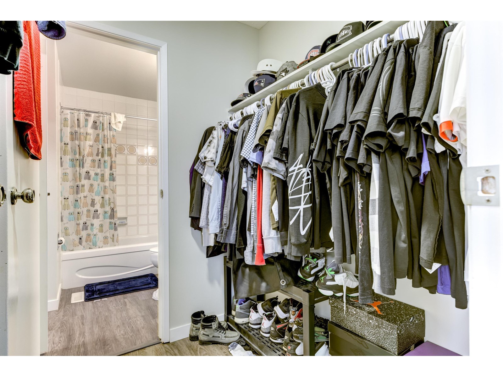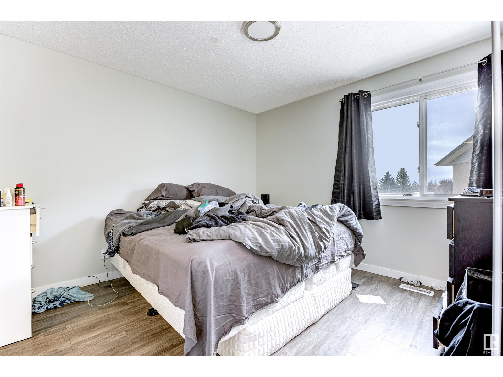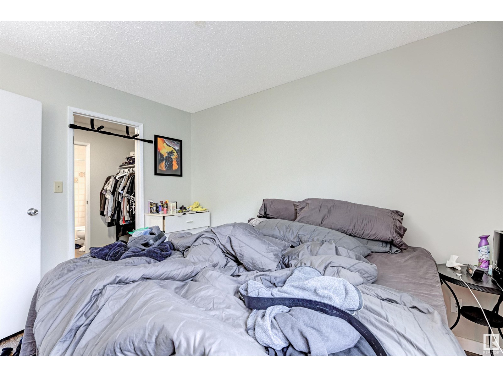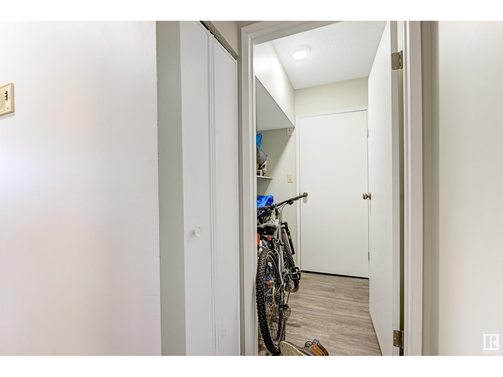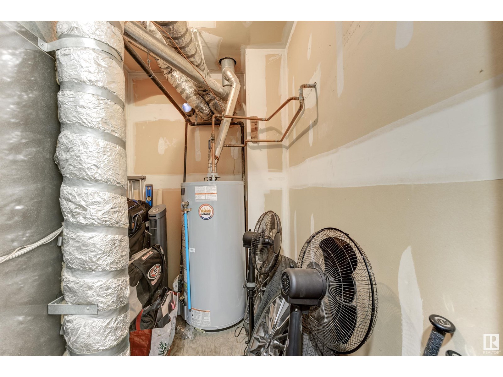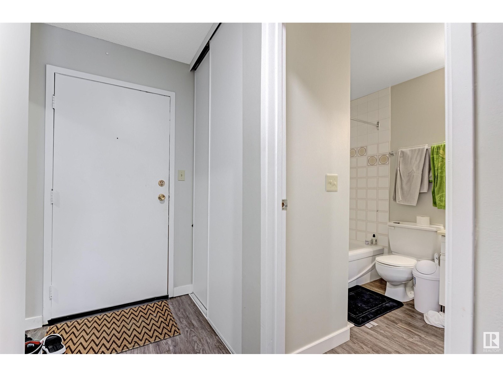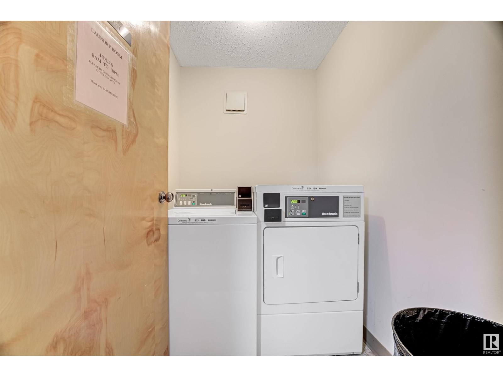#302 6204 180 St Nw Edmonton, Alberta T5T 3J9
$115,000Maintenance, Exterior Maintenance, Common Area Maintenance, Property Management, Other, See Remarks
$324.49 Monthly
Maintenance, Exterior Maintenance, Common Area Maintenance, Property Management, Other, See Remarks
$324.49 MonthlyTop-floor corner unit with all the feels! Soak up the sunshine in this bright, spacious retreat complete with a cozy wood-burning fireplace for those cool nights. The bedroom features a walk-through closet with a cheater door to the bathroom. The kitchen shines with gorgeous countertops and plenty of natural light from the big, beautiful windows. Bonus: your own furnace and hot water tank—meaning you’re in charge of your utilities. At Parkside Grande, nature’s at your doorstep with sprawling green spaces, walking trails, and playgrounds right out back. Whether you’re strolling, jogging, or just relaxing, it’s all here. Plus, you’re only minutes to the Henday and West Edmonton Mall—perfect for commuters and shopaholics. (id:60626)
Property Details
| MLS® Number | E4450266 |
| Property Type | Single Family |
| Neigbourhood | Ormsby Place |
| Amenities Near By | Park, Golf Course, Playground, Public Transit, Schools, Shopping, Ski Hill |
| Features | Closet Organizers, No Animal Home, No Smoking Home |
Building
| Bathroom Total | 1 |
| Bedrooms Total | 1 |
| Appliances | Dishwasher, Refrigerator, Stove |
| Basement Type | None |
| Constructed Date | 1980 |
| Fire Protection | Smoke Detectors |
| Fireplace Fuel | Wood |
| Fireplace Present | Yes |
| Fireplace Type | Unknown |
| Heating Type | Forced Air |
| Size Interior | 690 Ft2 |
| Type | Apartment |
Parking
| Stall |
Land
| Acreage | No |
| Fence Type | Fence |
| Land Amenities | Park, Golf Course, Playground, Public Transit, Schools, Shopping, Ski Hill |
Rooms
| Level | Type | Length | Width | Dimensions |
|---|---|---|---|---|
| Main Level | Living Room | 3.5 m | 3.3 m | 3.5 m x 3.3 m |
| Main Level | Dining Room | 2.36 m | 2.3 m | 2.36 m x 2.3 m |
| Main Level | Kitchen | 2.32 m | 2.5 m | 2.32 m x 2.5 m |
| Main Level | Primary Bedroom | 3.57 m | 4.8 m | 3.57 m x 4.8 m |
| Main Level | Storage | 1.7 m | 1.6 m | 1.7 m x 1.6 m |
| Main Level | Utility Room | 1.7 m | 2.28 m | 1.7 m x 2.28 m |
Contact Us
Contact us for more information

