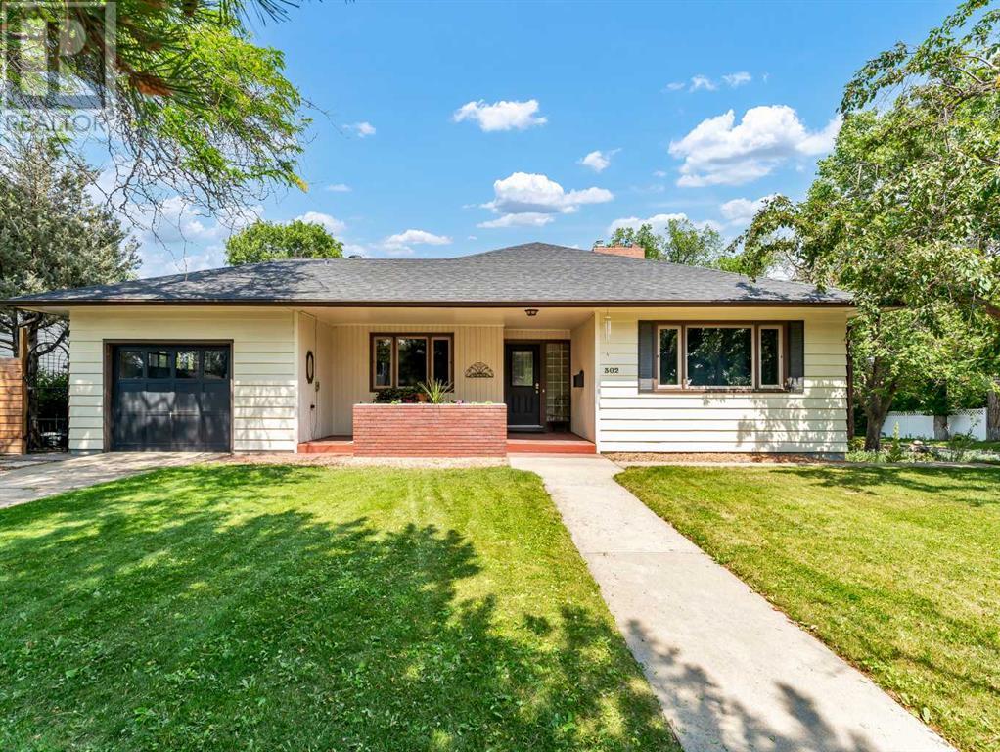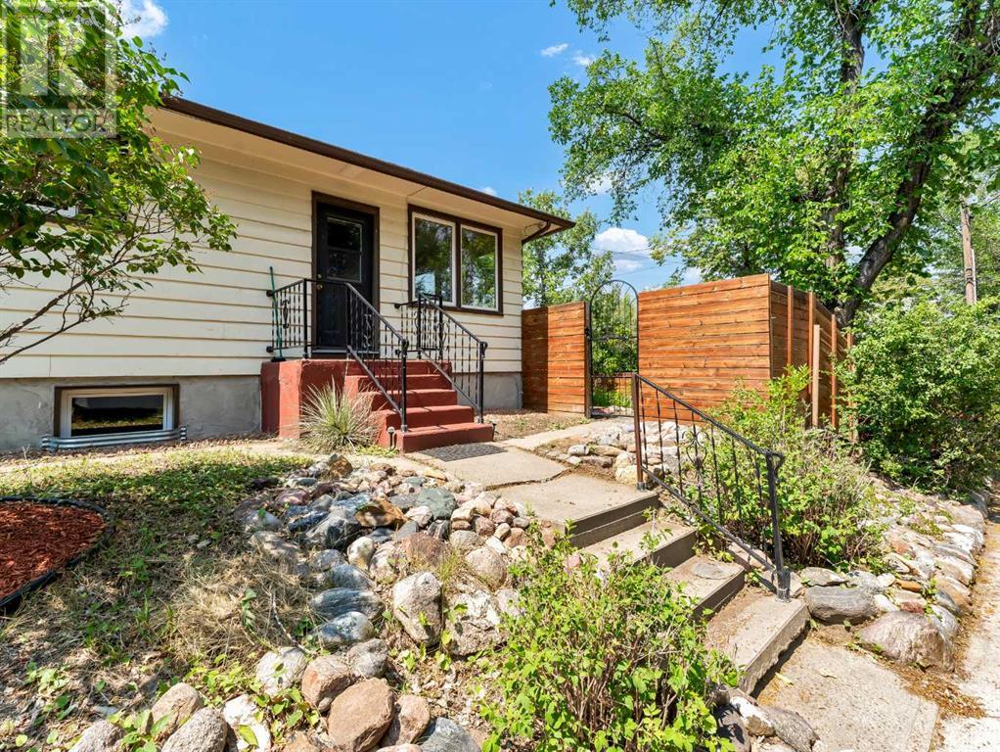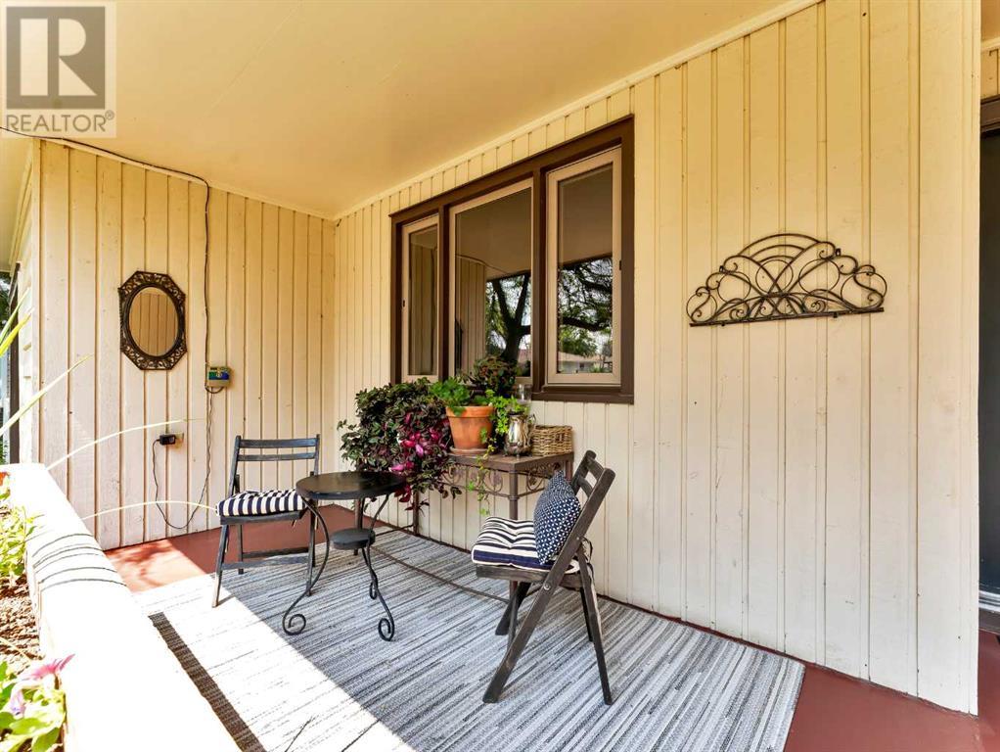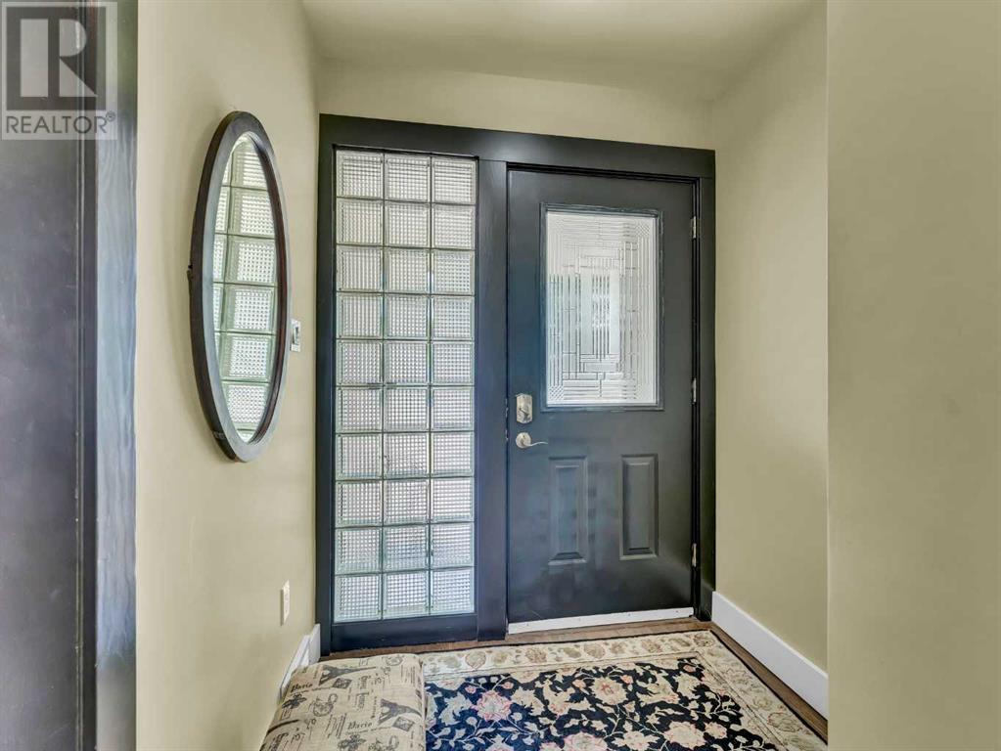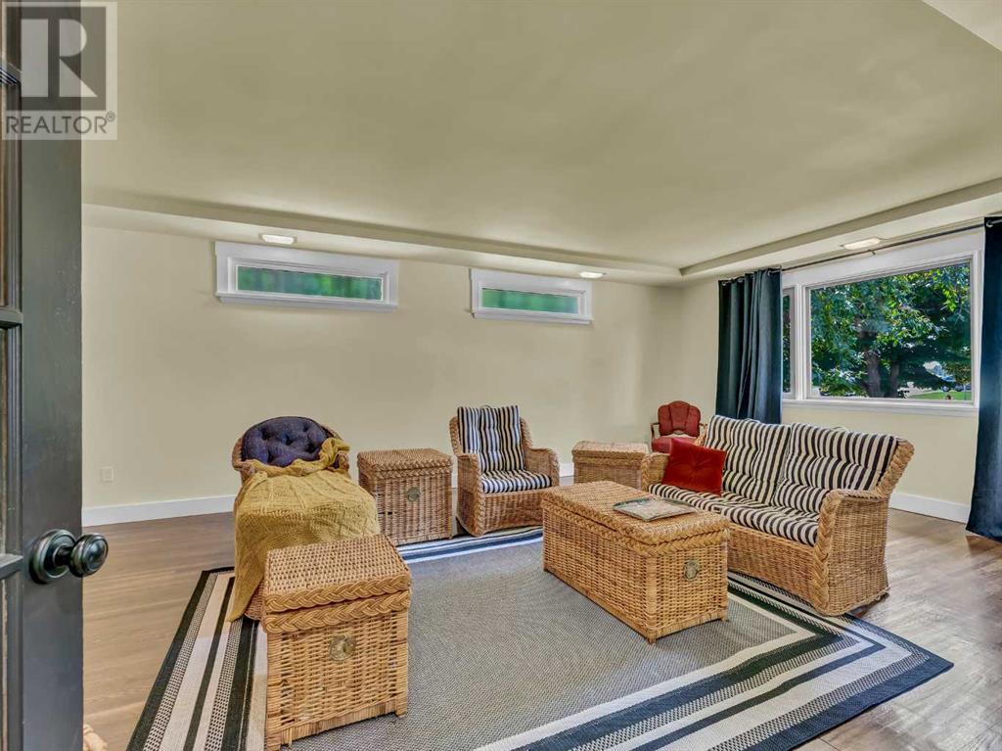4 Bedroom
2 Bathroom
1,640 ft2
Bungalow
Central Air Conditioning
Forced Air
$747,000
Charming and beautifully updated 1952 BUNGALOW WITH 9' CEILINGS UP AND DOWN, located in a sought-after area! This 2+2 BEDROOM, 2-BATH home blends character with modern comfort. The bright main floor features HARDWOOD FLOORS, abundant natural light, and a stylish NEWER KITCHEN with a MOVABLE ISLAND and 36" BLUE FLAME GAS STOVE. Downstairs you'll find a COZY KITCHENETTE—perfect for guests or extended family. One bathroom includes a LUXURIOUS HEATED FLOOR. Enjoy the PRIVATE PARK-LIKE BACKYARD, SINGLE GARAGE, and UNBEATABLE ACCESS to the hospital, downtown, and highway. MOVE-IN READY -JUST UNPACK AND ENJOY! (id:60626)
Property Details
|
MLS® Number
|
A2239954 |
|
Property Type
|
Single Family |
|
Community Name
|
SW Hill |
|
Amenities Near By
|
Schools, Shopping |
|
Features
|
Back Lane |
|
Parking Space Total
|
2 |
|
Plan
|
833m |
Building
|
Bathroom Total
|
2 |
|
Bedrooms Above Ground
|
2 |
|
Bedrooms Below Ground
|
2 |
|
Bedrooms Total
|
4 |
|
Appliances
|
Refrigerator, Gas Stove(s), Dishwasher, Stove, Washer & Dryer |
|
Architectural Style
|
Bungalow |
|
Basement Development
|
Finished |
|
Basement Type
|
Full (finished) |
|
Constructed Date
|
1952 |
|
Construction Material
|
Wood Frame |
|
Construction Style Attachment
|
Detached |
|
Cooling Type
|
Central Air Conditioning |
|
Flooring Type
|
Carpeted, Hardwood |
|
Foundation Type
|
Poured Concrete |
|
Heating Type
|
Forced Air |
|
Stories Total
|
1 |
|
Size Interior
|
1,640 Ft2 |
|
Total Finished Area
|
1640 Sqft |
|
Type
|
House |
Parking
Land
|
Acreage
|
No |
|
Fence Type
|
Fence |
|
Land Amenities
|
Schools, Shopping |
|
Size Depth
|
38.1 M |
|
Size Frontage
|
22.86 M |
|
Size Irregular
|
9375.00 |
|
Size Total
|
9375 Sqft|7,251 - 10,889 Sqft |
|
Size Total Text
|
9375 Sqft|7,251 - 10,889 Sqft |
|
Zoning Description
|
R-ld |
Rooms
| Level |
Type |
Length |
Width |
Dimensions |
|
Lower Level |
Family Room |
|
|
15.33 Ft x 21.83 Ft |
|
Lower Level |
Bedroom |
|
|
10.58 Ft x 17.58 Ft |
|
Lower Level |
Bedroom |
|
|
10.42 Ft x 11.92 Ft |
|
Lower Level |
Other |
|
|
10.92 Ft x 11.58 Ft |
|
Lower Level |
4pc Bathroom |
|
|
7.83 Ft x 8.42 Ft |
|
Lower Level |
Storage |
|
|
16.58 Ft x 8.67 Ft |
|
Lower Level |
Laundry Room |
|
|
8.83 Ft x 6.50 Ft |
|
Main Level |
Kitchen |
|
|
11.83 Ft x 16.83 Ft |
|
Main Level |
Dining Room |
|
|
11.33 Ft x 17.33 Ft |
|
Main Level |
Living Room |
|
|
15.17 Ft x 21.67 Ft |
|
Main Level |
Bedroom |
|
|
11.42 Ft x 11.83 Ft |
|
Main Level |
Primary Bedroom |
|
|
13.25 Ft x 16.75 Ft |
|
Main Level |
Sunroom |
|
|
17.25 Ft x 9.00 Ft |
|
Main Level |
4pc Bathroom |
|
|
8.00 Ft x 8.33 Ft |

