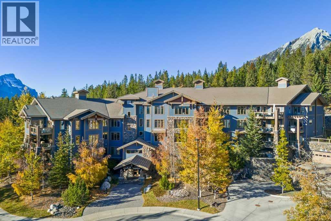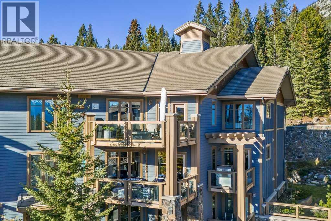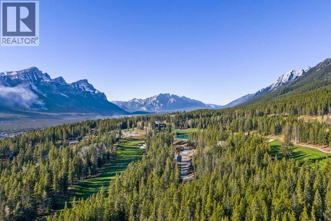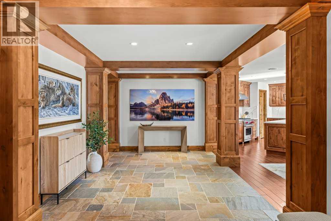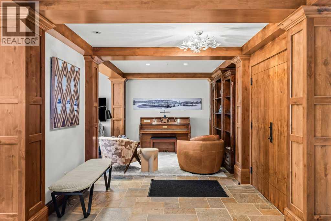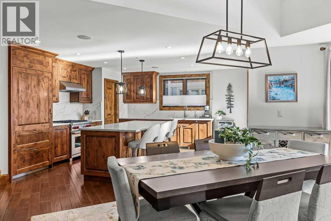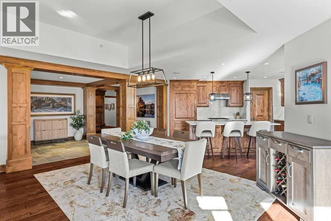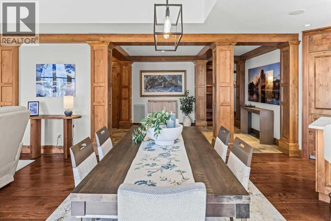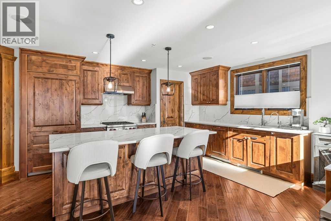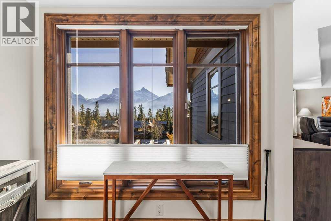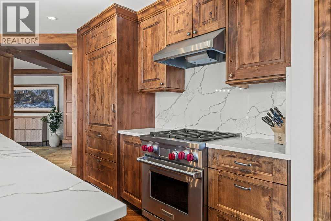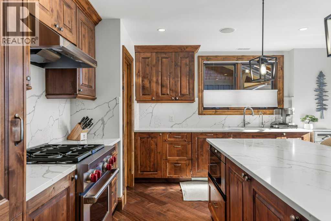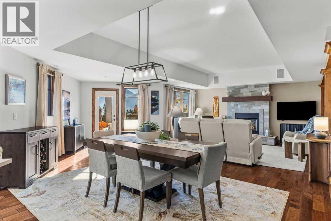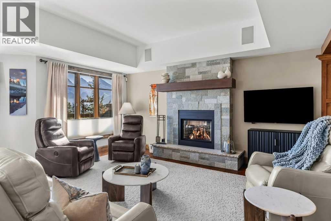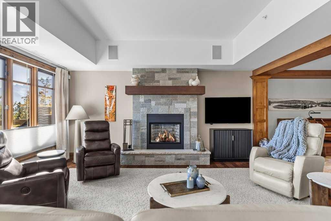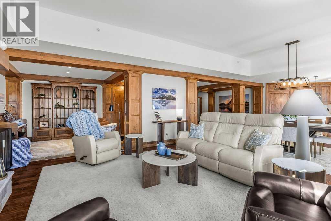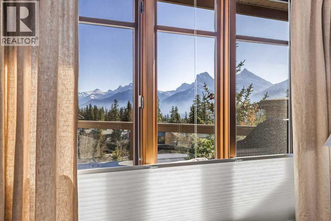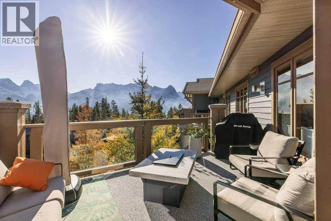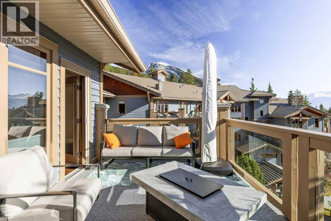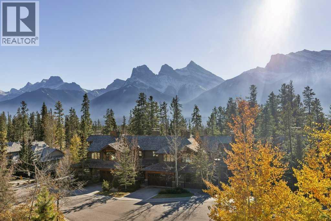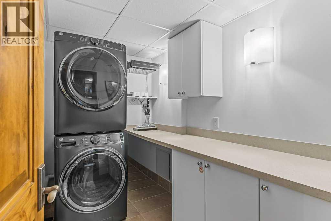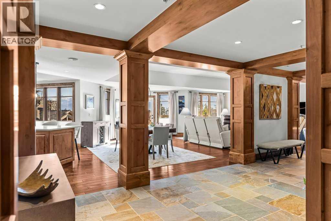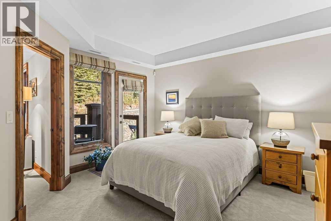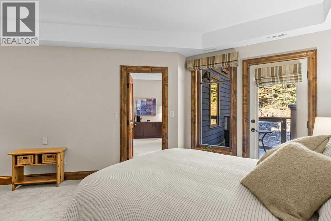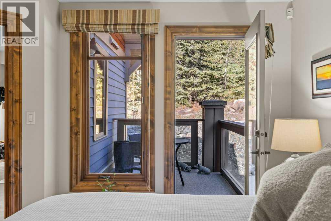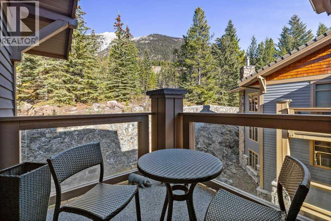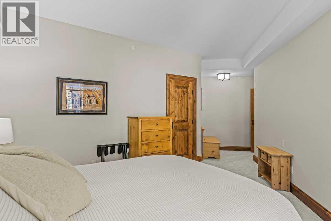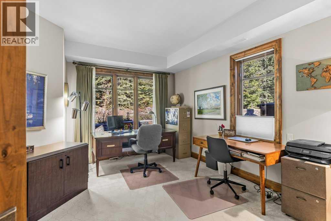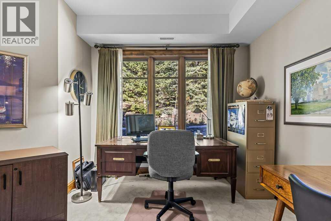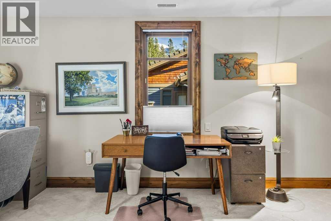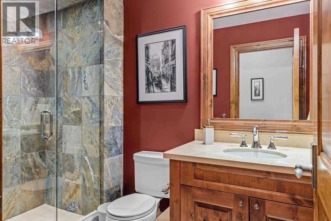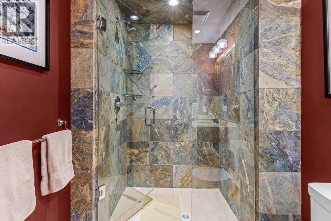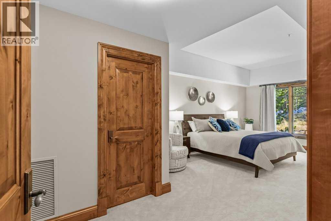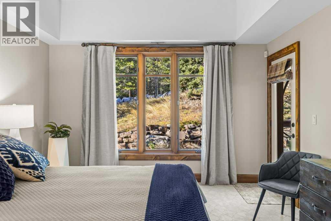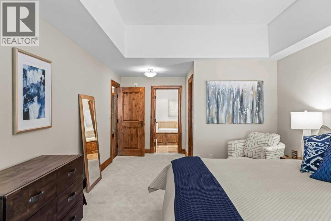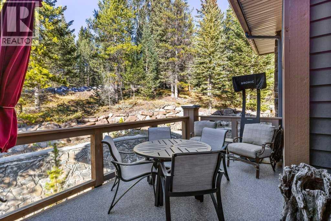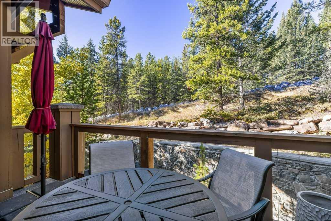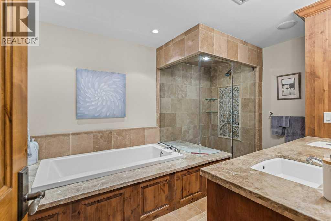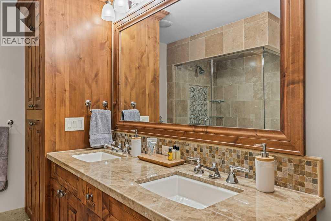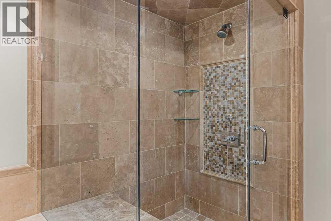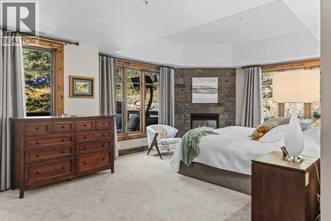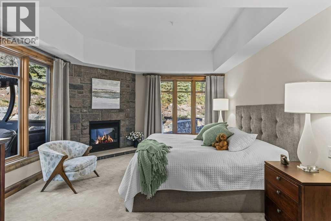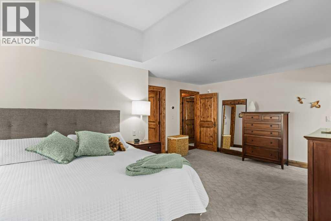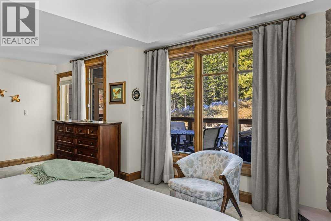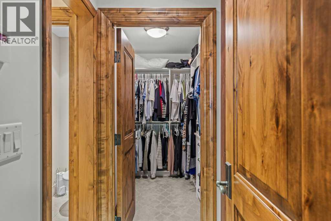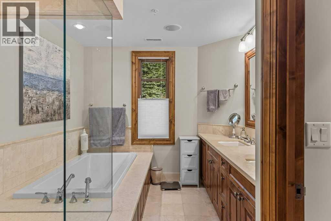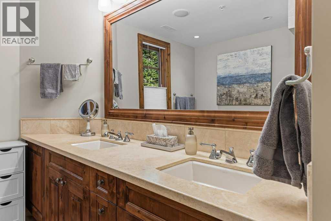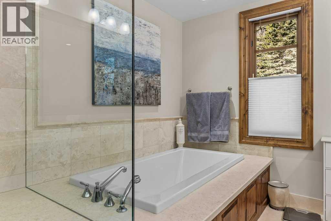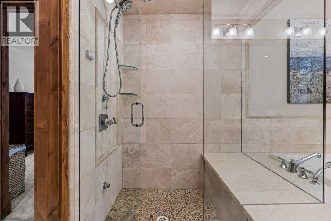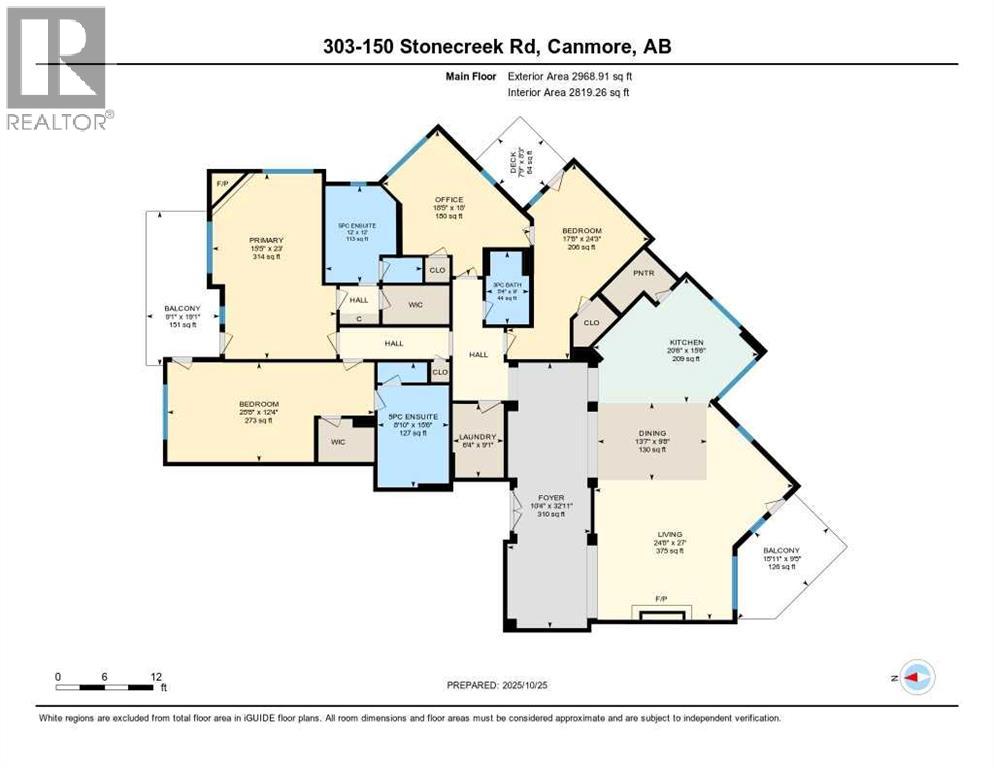303, 150 Stonecreek Road Canmore, Alberta T1W 3J3
$2,199,000Maintenance, Condominium Amenities, Heat, Insurance, Ground Maintenance, Property Management, Sewer, Waste Removal, Water
$1,256 Monthly
Maintenance, Condominium Amenities, Heat, Insurance, Ground Maintenance, Property Management, Sewer, Waste Removal, Water
$1,256 Monthly"Top of the World" premiere penthouse, perched at the highest elevation in all of Canmore. This single-floor residence spans 2,819 sq ft and offers truly unmatched panoramic mountain vistas from every window and its expansive outdoor spaces. Entertain or relax on the south-facing primary balcony, or step out from either of the two primary suites onto a second private balcony. The gourmet kitchen, featuring quartz countertops and a walk-in pantry, offers a culinary experience where the majestic Three Sisters mountains serve as a breathtaking backdrop. The first of the two primary retreats is a luxurious haven, boasting a corner gas fireplace, a dedicated sitting area, a walk-in closet, and a spa-inspired ensuite. The second primary retreat is equally impressive. Central sound system. Completing this exceptional layout are two additional rooms—ideal for guest bedrooms or private offices with a three-piece bath. Includes two heated underground parking stalls and massive storage. BBQ included. (id:60626)
Property Details
| MLS® Number | A2266737 |
| Property Type | Single Family |
| Community Name | Silvertip |
| Amenities Near By | Golf Course |
| Community Features | Golf Course Development, Pets Allowed |
| Features | Gas Bbq Hookup, Parking |
| Parking Space Total | 2 |
| Plan | 0411156 |
Building
| Bathroom Total | 3 |
| Bedrooms Above Ground | 4 |
| Bedrooms Total | 4 |
| Appliances | Refrigerator, Dishwasher, Window Coverings, Washer & Dryer |
| Constructed Date | 2004 |
| Construction Material | Log, Poured Concrete, Wood Frame |
| Construction Style Attachment | Attached |
| Cooling Type | None |
| Exterior Finish | Brick, Concrete, Log, Shingles, Stone, Stucco |
| Fire Protection | Alarm System, Smoke Detectors |
| Fireplace Present | Yes |
| Fireplace Total | 2 |
| Flooring Type | Hardwood, Stone, Tile |
| Foundation Type | Poured Concrete |
| Heating Fuel | Natural Gas |
| Heating Type | Other, Forced Air, In Floor Heating |
| Stories Total | 3 |
| Size Interior | 2,819 Ft2 |
| Total Finished Area | 2819 Sqft |
| Type | Apartment |
Parking
| Shared | |
| Garage | |
| Heated Garage |
Land
| Acreage | No |
| Land Amenities | Golf Course |
| Size Total Text | Unknown |
| Zoning Description | 19011-12p |
Rooms
| Level | Type | Length | Width | Dimensions |
|---|---|---|---|---|
| Main Level | 3pc Bathroom | 9.00 Ft x 5.33 Ft | ||
| Main Level | 5pc Bathroom | 12.00 Ft x 12.00 Ft | ||
| Main Level | 5pc Bathroom | 15.50 Ft x 8.83 Ft | ||
| Main Level | Other | 18.00 Ft x 9.08 Ft | ||
| Main Level | Bedroom | 24.17 Ft x 17.58 Ft | ||
| Main Level | Bedroom | 12.33 Ft x 25.67 Ft | ||
| Main Level | Dining Room | 9.67 Ft x 13.58 Ft | ||
| Main Level | Foyer | 32.83 Ft x 10.33 Ft | ||
| Main Level | Kitchen | 15.50 Ft x 20.67 Ft | ||
| Main Level | Laundry Room | 9.08 Ft x 6.33 Ft | ||
| Main Level | Living Room | 26.92 Ft x 24.50 Ft | ||
| Main Level | Bedroom | 18.00 Ft x 18.42 Ft | ||
| Main Level | Primary Bedroom | 23.00 Ft x 15.42 Ft | ||
| Main Level | Other | 9.00 Ft x 7.25 Ft | ||
| Main Level | Other | 10.25 Ft x 15.00 Ft |
Contact Us
Contact us for more information

