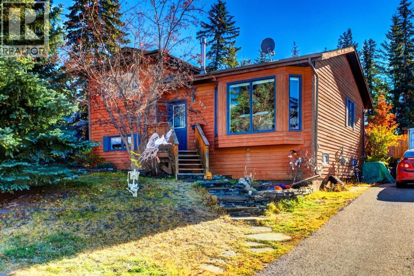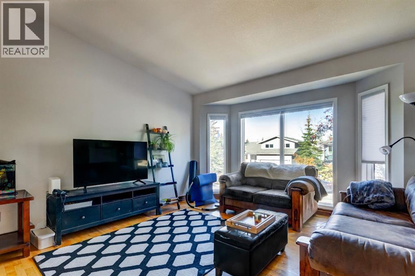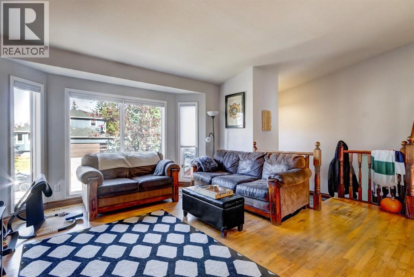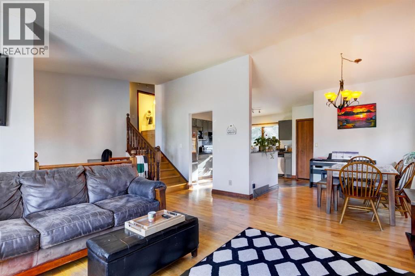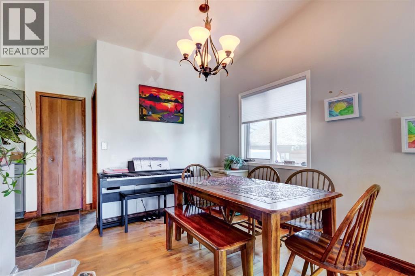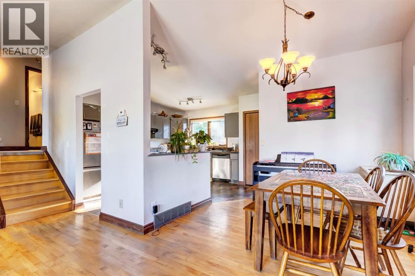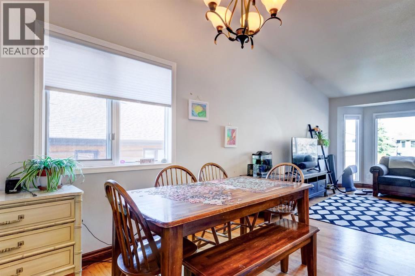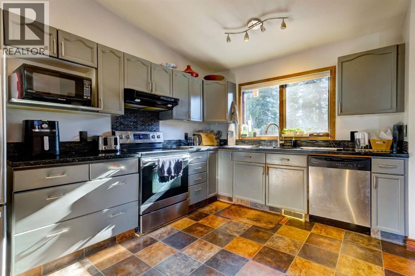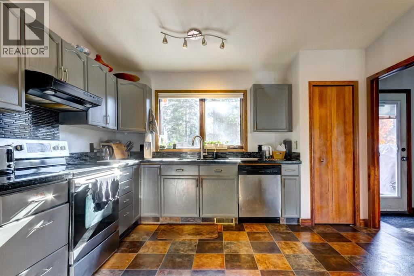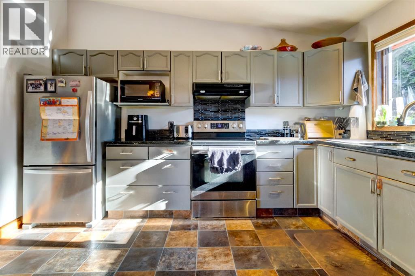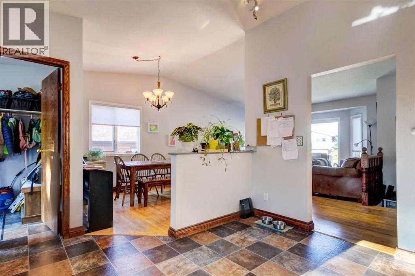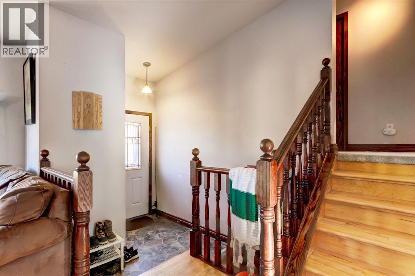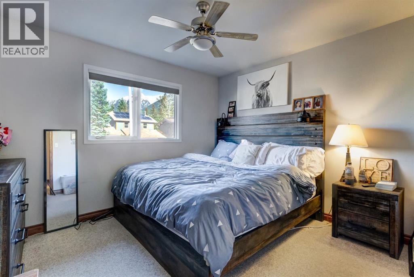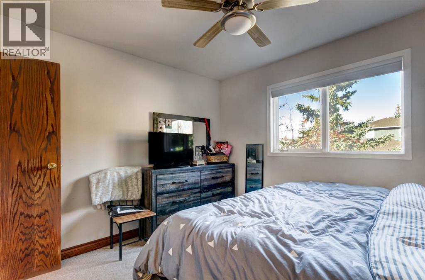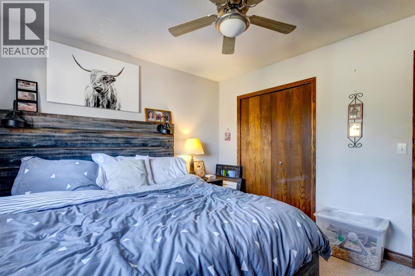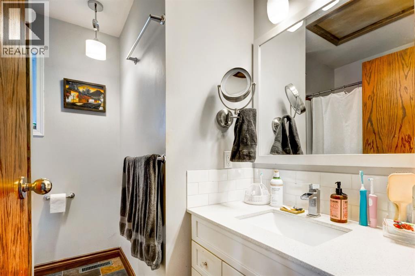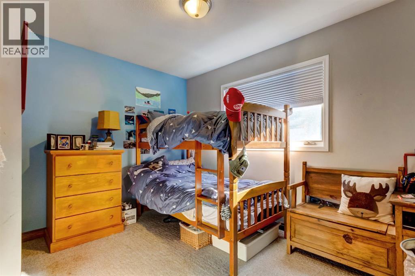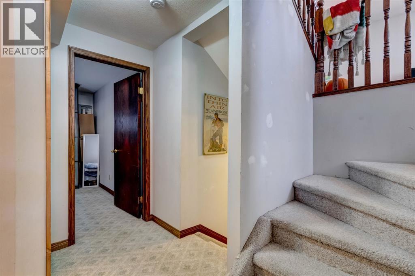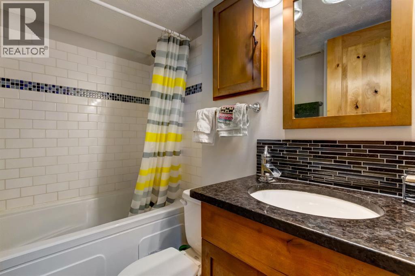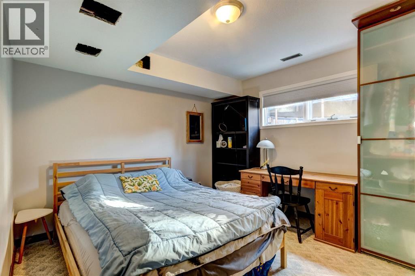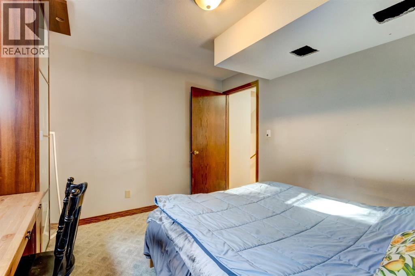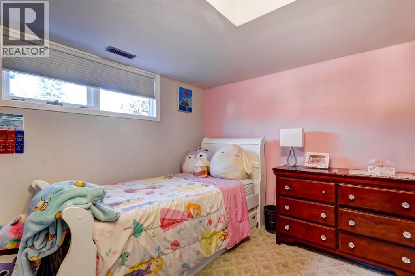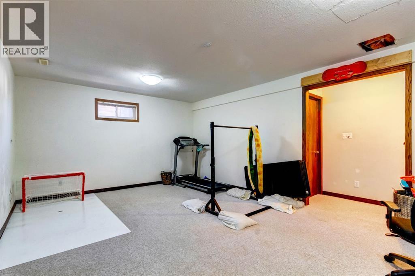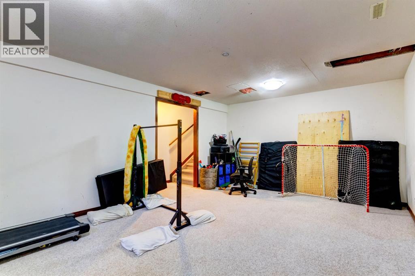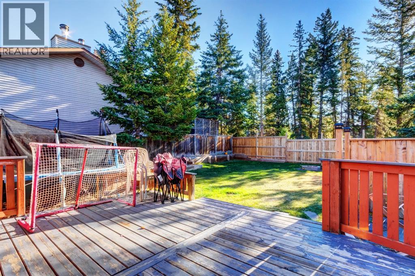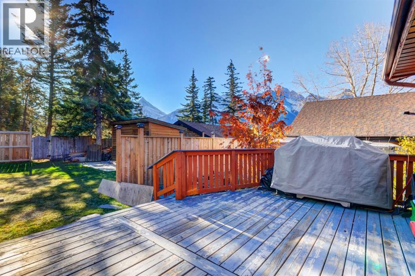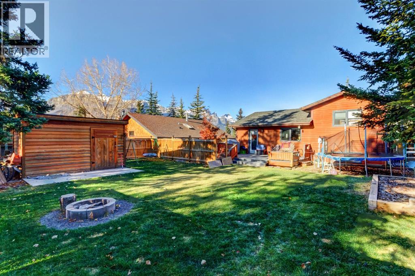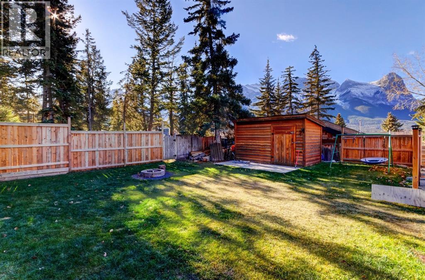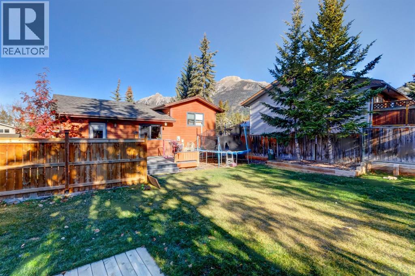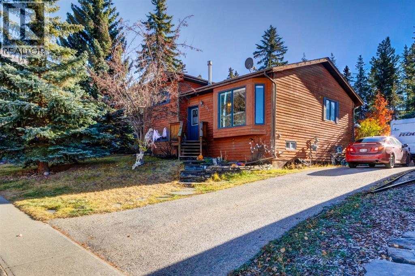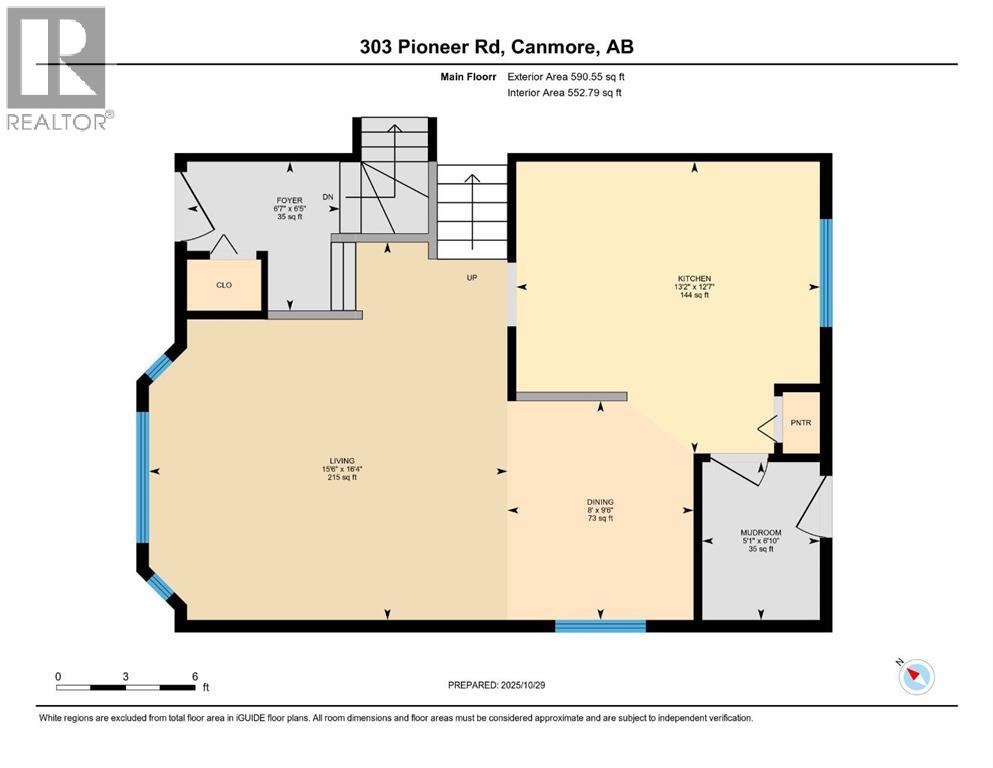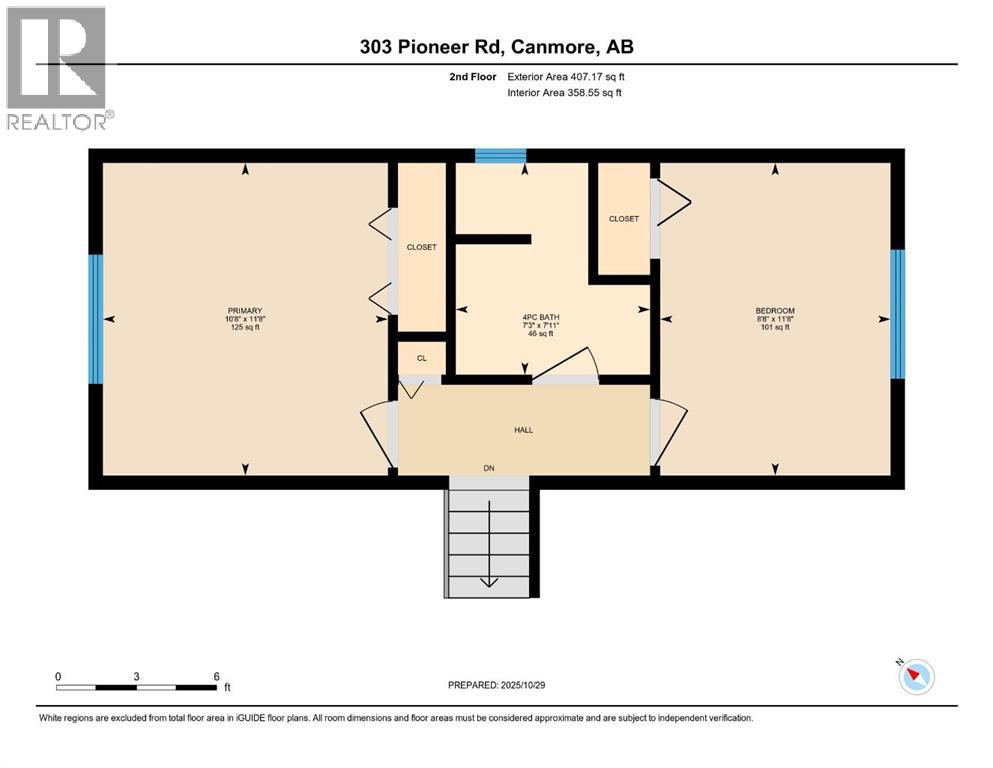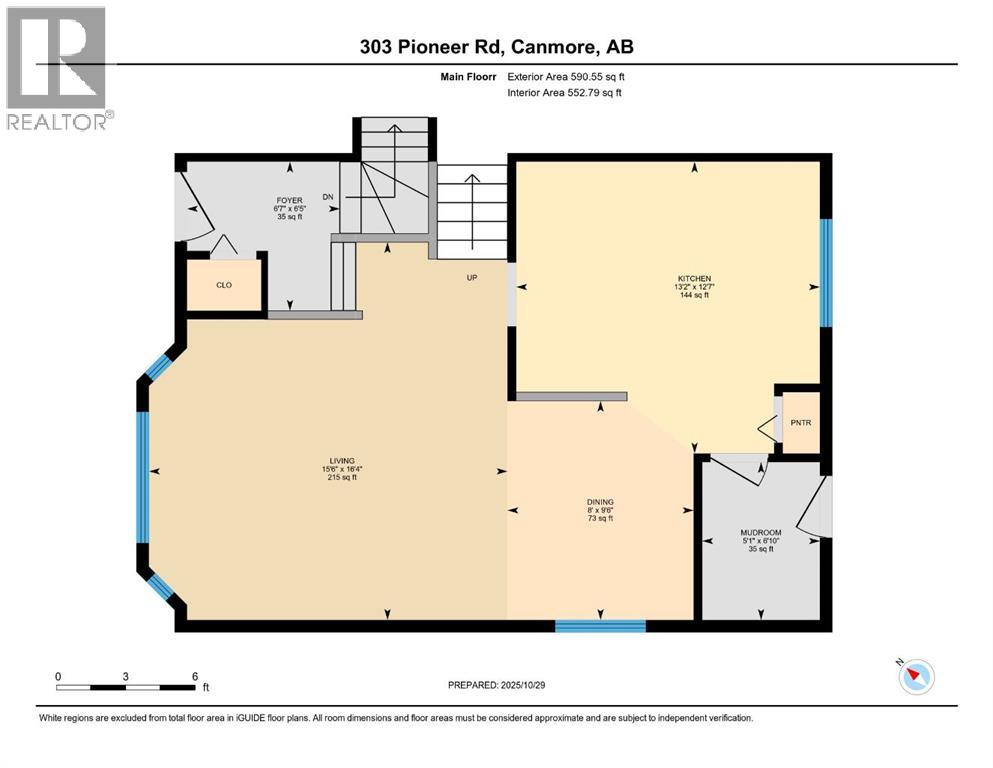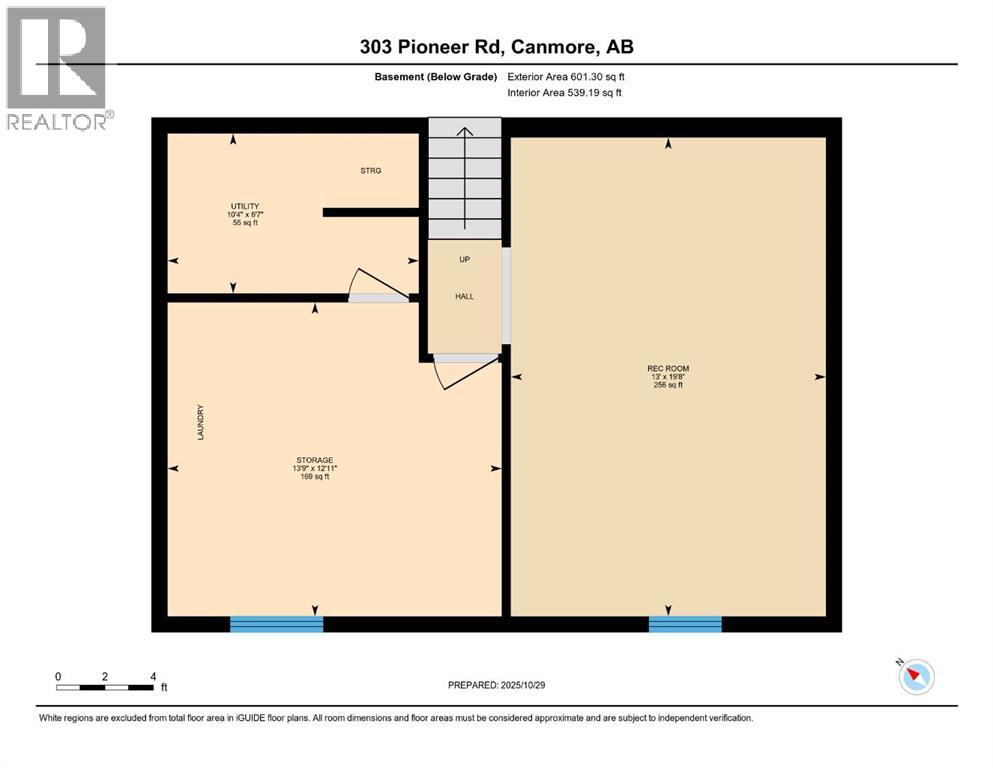4 Bedroom
2 Bathroom
998 ft2
4 Level
None
Forced Air
Landscaped
$1,299,000
Sunny single family home with mountain views and fenced yard. Welcome to this bright and spacious single-family home perfectly positioned on the sunny side of the valley. Featuring a functional split-level design, this property offers four bedrooms and many ways to make it your own. Step through the inviting front patio into an open-concept main level with hardwood flooring throughout. The kitchen, dining, and living areas flow seamlessly together — ideal for family living and entertaining. Upstairs, you’ll find two comfortable bedrooms and a full bathroom. The lower level provides more living space, including a rec room, two additional bedrooms, a full bathroom, and a generous storage room. The back deck along with a large fenced backyard make this home practical and inviting. Located in a sought-after, family-friendly neighbourhood, just steps from Elizabeth Rummel School and moments from Canmore’s extensive trail network for hiking and biking adventures. (id:60626)
Property Details
|
MLS® Number
|
A2268124 |
|
Property Type
|
Single Family |
|
Neigbourhood
|
Cougar Creek |
|
Community Name
|
Cougar Creek |
|
Amenities Near By
|
Shopping |
|
Features
|
See Remarks |
|
Parking Space Total
|
3 |
|
Plan
|
8310433 |
|
Structure
|
Deck |
Building
|
Bathroom Total
|
2 |
|
Bedrooms Above Ground
|
2 |
|
Bedrooms Below Ground
|
2 |
|
Bedrooms Total
|
4 |
|
Appliances
|
Washer, Refrigerator, Dishwasher, Stove, Dryer, Hood Fan |
|
Architectural Style
|
4 Level |
|
Basement Development
|
Finished |
|
Basement Type
|
Full (finished) |
|
Constructed Date
|
1990 |
|
Construction Style Attachment
|
Detached |
|
Cooling Type
|
None |
|
Exterior Finish
|
Wood Siding |
|
Flooring Type
|
Carpeted, Hardwood, Tile |
|
Foundation Type
|
Wood |
|
Heating Type
|
Forced Air |
|
Size Interior
|
998 Ft2 |
|
Total Finished Area
|
998 Sqft |
|
Type
|
House |
Parking
Land
|
Acreage
|
No |
|
Fence Type
|
Fence |
|
Land Amenities
|
Shopping |
|
Landscape Features
|
Landscaped |
|
Size Depth
|
32.31 M |
|
Size Frontage
|
16.76 M |
|
Size Irregular
|
5854.00 |
|
Size Total
|
5854 Sqft|4,051 - 7,250 Sqft |
|
Size Total Text
|
5854 Sqft|4,051 - 7,250 Sqft |
|
Zoning Description
|
R1 |
Rooms
| Level |
Type |
Length |
Width |
Dimensions |
|
Basement |
Bedroom |
|
|
11.58 Ft x 10.83 Ft |
|
Basement |
Bedroom |
|
|
11.58 Ft x 9.83 Ft |
|
Basement |
Recreational, Games Room |
|
|
19.67 Ft x 13.00 Ft |
|
Basement |
4pc Bathroom |
|
|
.00 Ft x .00 Ft |
|
Main Level |
Living Room |
|
|
16.33 Ft x 15.50 Ft |
|
Main Level |
Dining Room |
|
|
9.50 Ft x 8.00 Ft |
|
Main Level |
Kitchen |
|
|
12.58 Ft x 13.17 Ft |
|
Upper Level |
Primary Bedroom |
|
|
11.67 Ft x 10.67 Ft |
|
Upper Level |
Bedroom |
|
|
11.67 Ft x 8.67 Ft |
|
Upper Level |
4pc Bathroom |
|
|
.00 Ft x .00 Ft |

