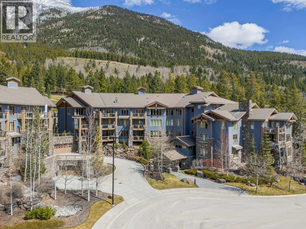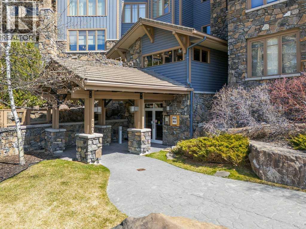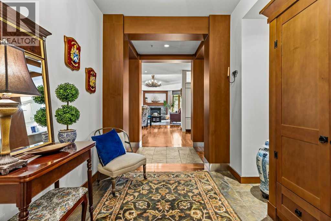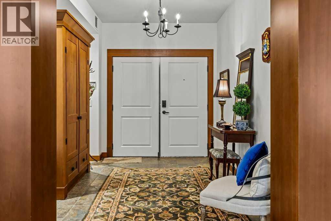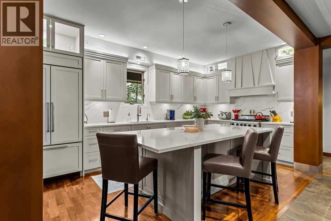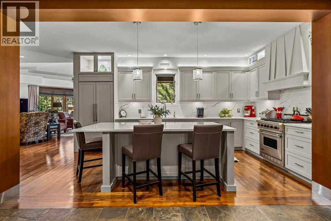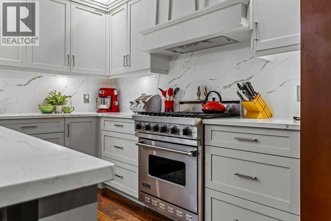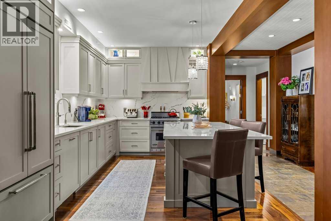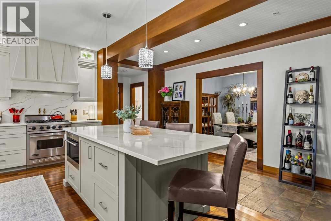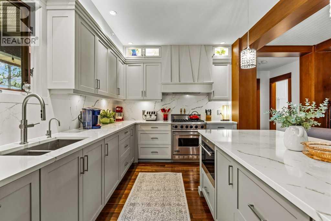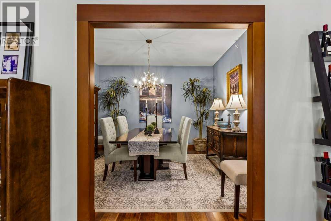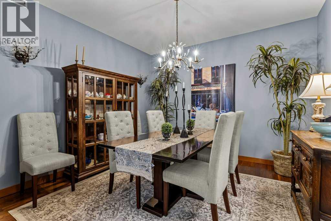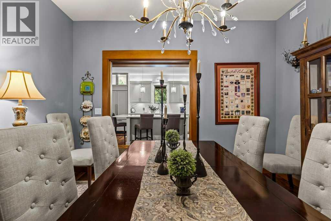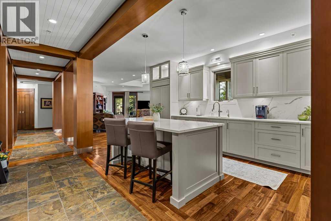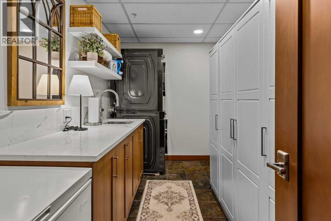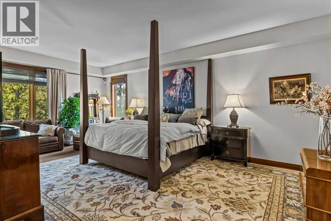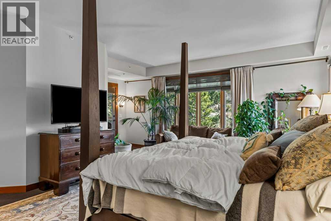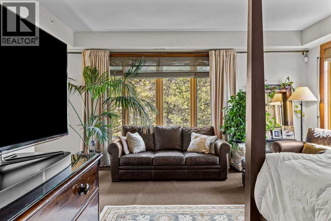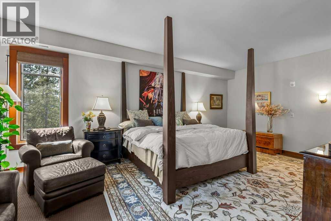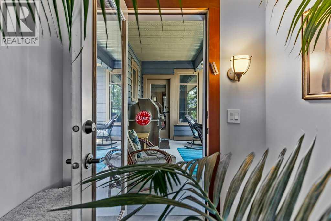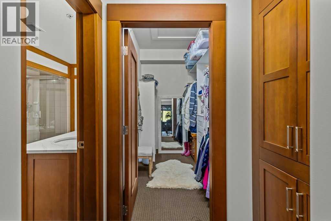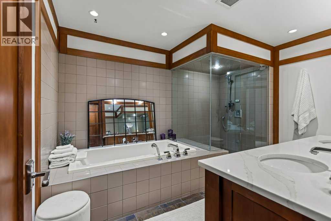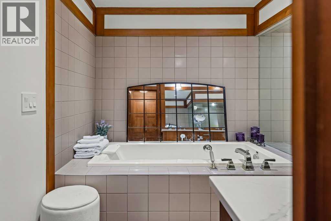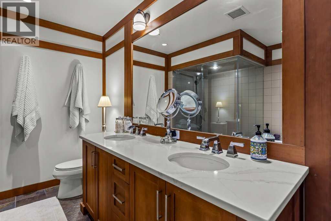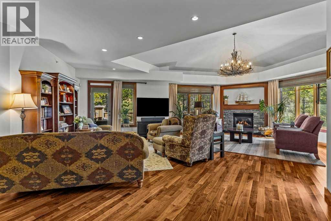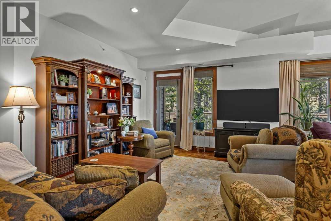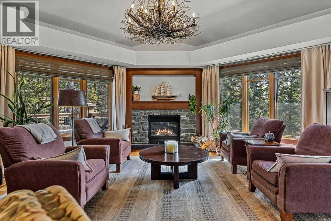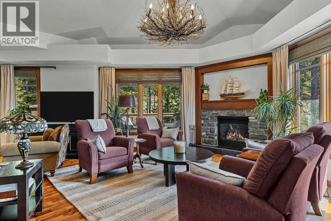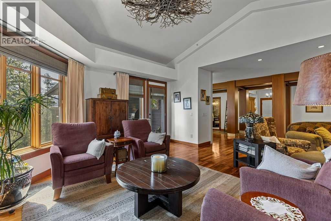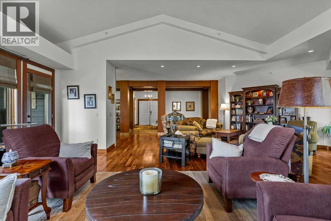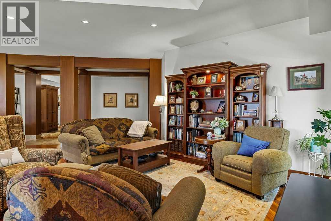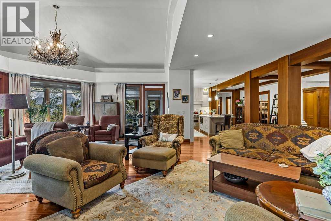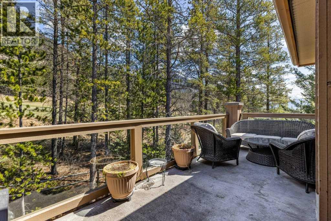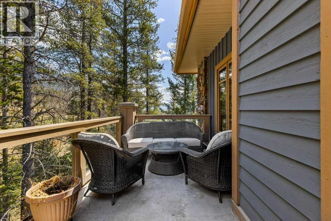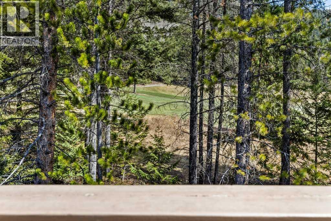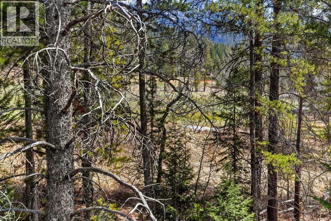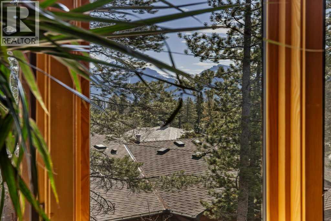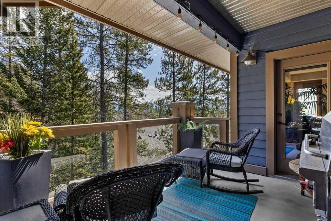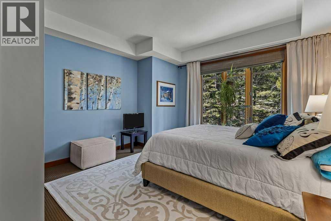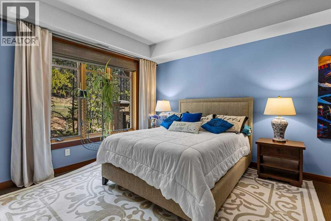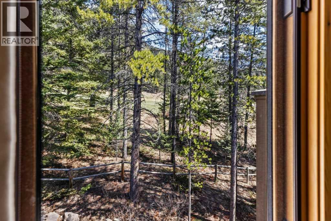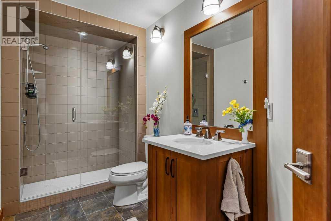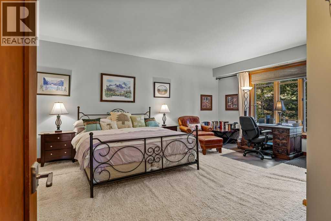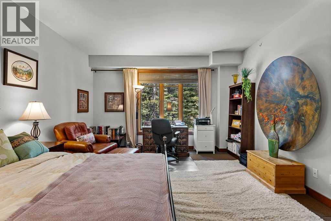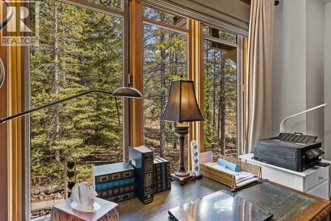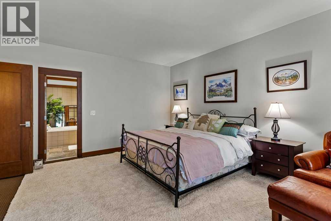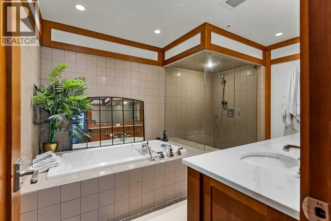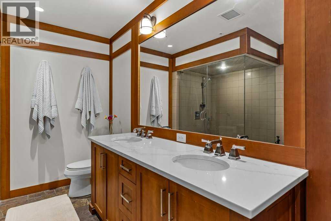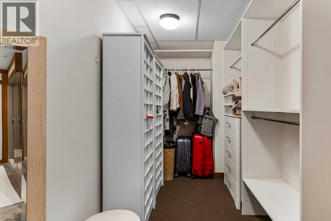304, 140 Stone Creek Road Canmore, Alberta T1W 3J3
$2,129,000Maintenance, Common Area Maintenance, Heat, Insurance, Property Management, Reserve Fund Contributions, Sewer, Waste Removal, Water
$1,222.34 Monthly
Maintenance, Common Area Maintenance, Heat, Insurance, Property Management, Reserve Fund Contributions, Sewer, Waste Removal, Water
$1,222.34 MonthlyExperience the height of luxury in this 2,696 sq ft penthouse; Canmore’s premier concrete-built residence. This 3+ bedroom, 3-bath home offers picturesque mountain and forest views in a quiet and serene setting along with two expansive balconies including one off the primary suite. The recently renovated chef-inspired kitchen features high-end appliances, stone counters and a walk-in pantry, flowing into a spacious living area with a stunning gas fireplace. Two primary retreats offer spa-like ensuites and walk-in closets. Additional highlights include a flexible dining/den space, steam shower, large laundry room, new wolf range and new subzero fridge, two heated underground parking stalls, and a massive 200 sq ft private storage unit. (id:60626)
Property Details
| MLS® Number | A2215673 |
| Property Type | Single Family |
| Community Name | Silvertip |
| Amenities Near By | Golf Course, Shopping |
| Community Features | Golf Course Development, Pets Allowed With Restrictions |
| Features | Cul-de-sac, French Door, Closet Organizers |
| Parking Space Total | 2 |
| Plan | 0411156 |
| View Type | View |
Building
| Bathroom Total | 3 |
| Bedrooms Above Ground | 3 |
| Bedrooms Total | 3 |
| Appliances | Washer, Refrigerator, Dishwasher, Range, Dryer, Microwave, Freezer, Humidifier, Hood Fan, Garage Door Opener |
| Constructed Date | 2004 |
| Construction Material | Poured Concrete |
| Construction Style Attachment | Attached |
| Cooling Type | None |
| Exterior Finish | Concrete, Stone |
| Fireplace Present | Yes |
| Fireplace Total | 1 |
| Flooring Type | Hardwood, Slate, Tile |
| Heating Type | Forced Air |
| Stories Total | 4 |
| Size Interior | 2,696 Ft2 |
| Total Finished Area | 2696 Sqft |
| Type | Apartment |
Parking
| Underground |
Land
| Acreage | No |
| Fence Type | Not Fenced |
| Land Amenities | Golf Course, Shopping |
| Size Total Text | Unknown |
| Zoning Description | R4 |
Rooms
| Level | Type | Length | Width | Dimensions |
|---|---|---|---|---|
| Main Level | 3pc Bathroom | 5.67 Ft x 11.75 Ft | ||
| Main Level | 5pc Bathroom | 12.17 Ft x 8.92 Ft | ||
| Main Level | 5pc Bathroom | 8.67 Ft x 12.25 Ft | ||
| Main Level | Bedroom | 19.67 Ft x 15.00 Ft | ||
| Main Level | Bedroom | 17.42 Ft x 13.33 Ft | ||
| Main Level | Dining Room | 11.42 Ft x 11.92 Ft | ||
| Main Level | Foyer | 10.50 Ft x 9.25 Ft | ||
| Main Level | Kitchen | 15.92 Ft x 17.17 Ft | ||
| Main Level | Laundry Room | 122.00 Ft x 6.75 Ft | ||
| Main Level | Living Room | 28.33 Ft x 27.92 Ft | ||
| Main Level | Primary Bedroom | 21.92 Ft x 19.75 Ft | ||
| Main Level | Other | 10.50 Ft x 11.92 Ft | ||
| Main Level | Other | 9.08 Ft x 20.92 Ft |
Contact Us
Contact us for more information

