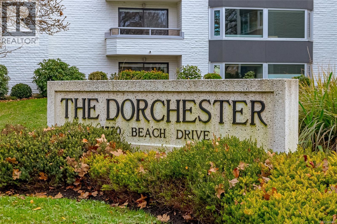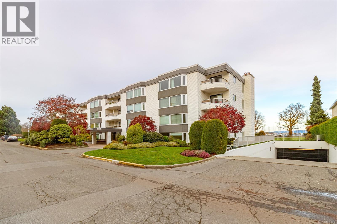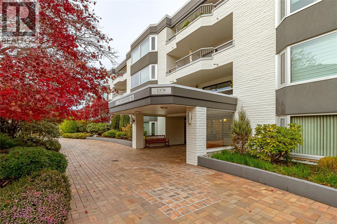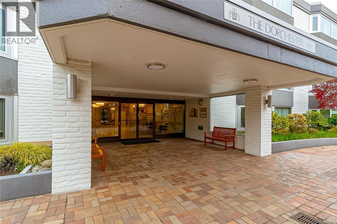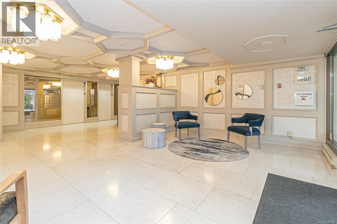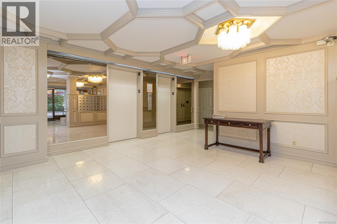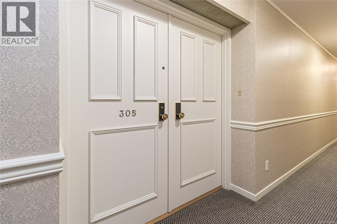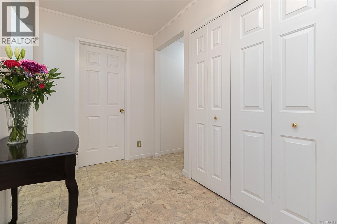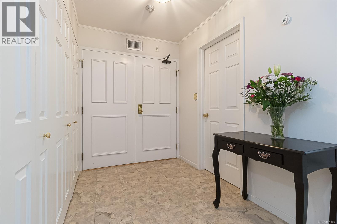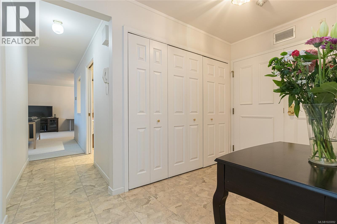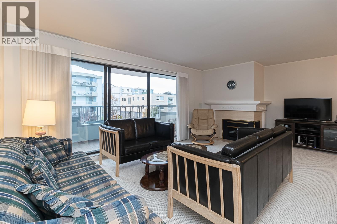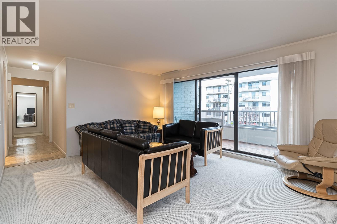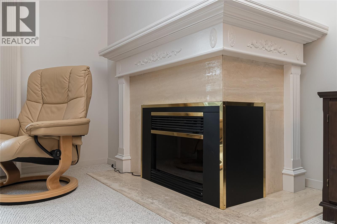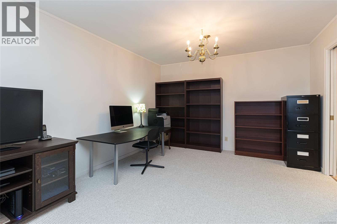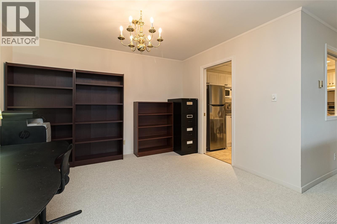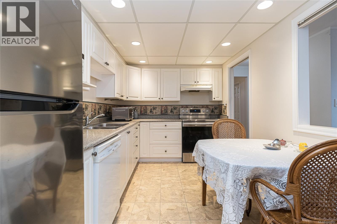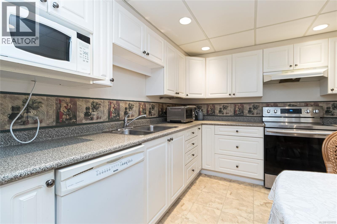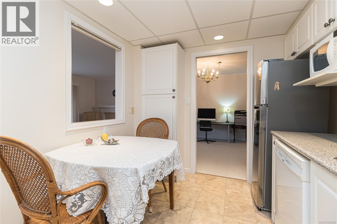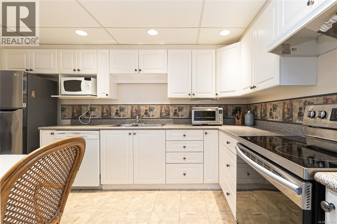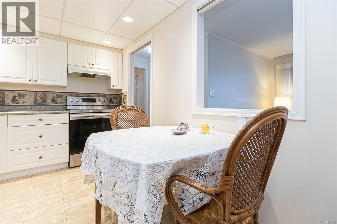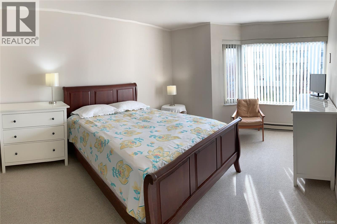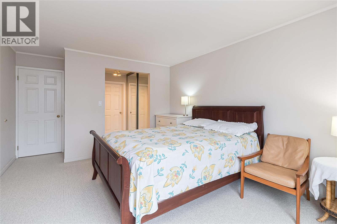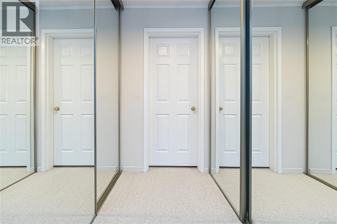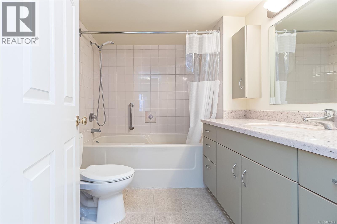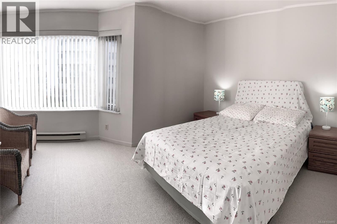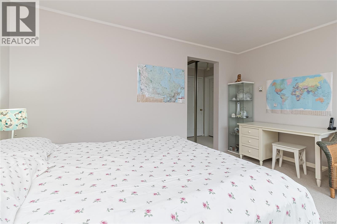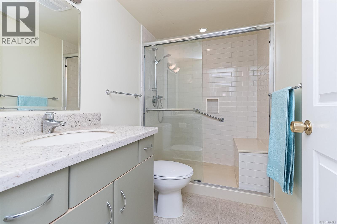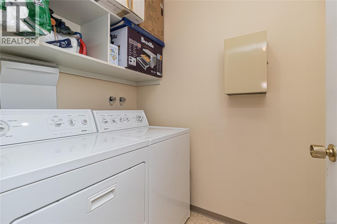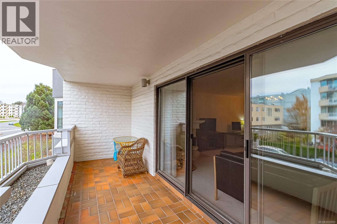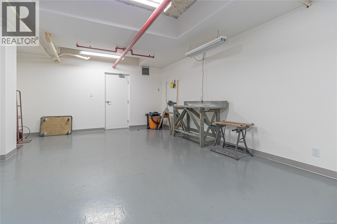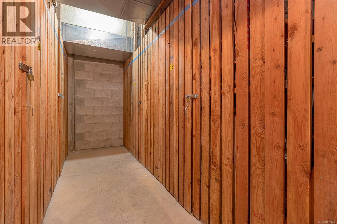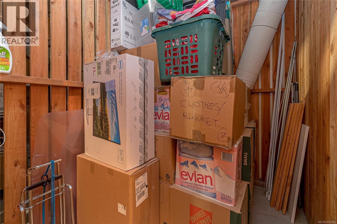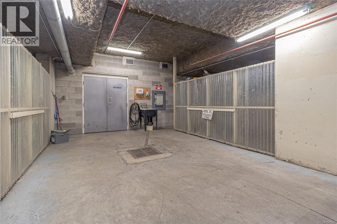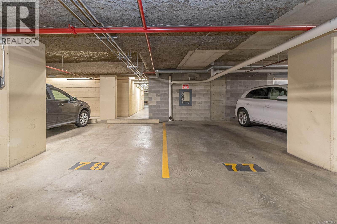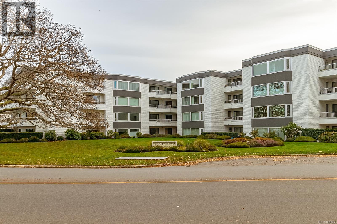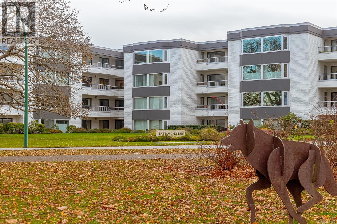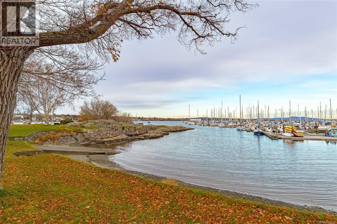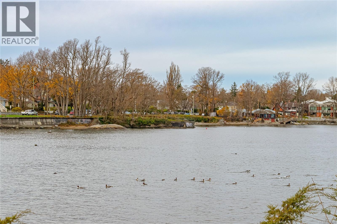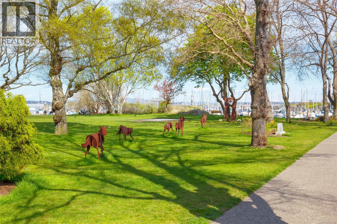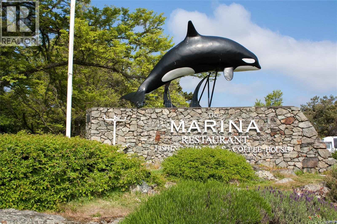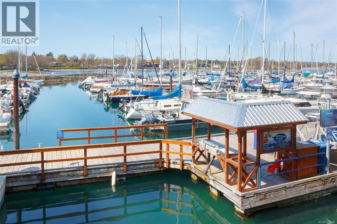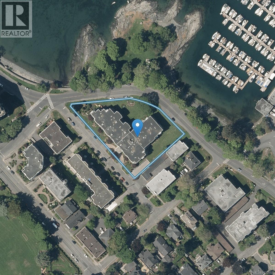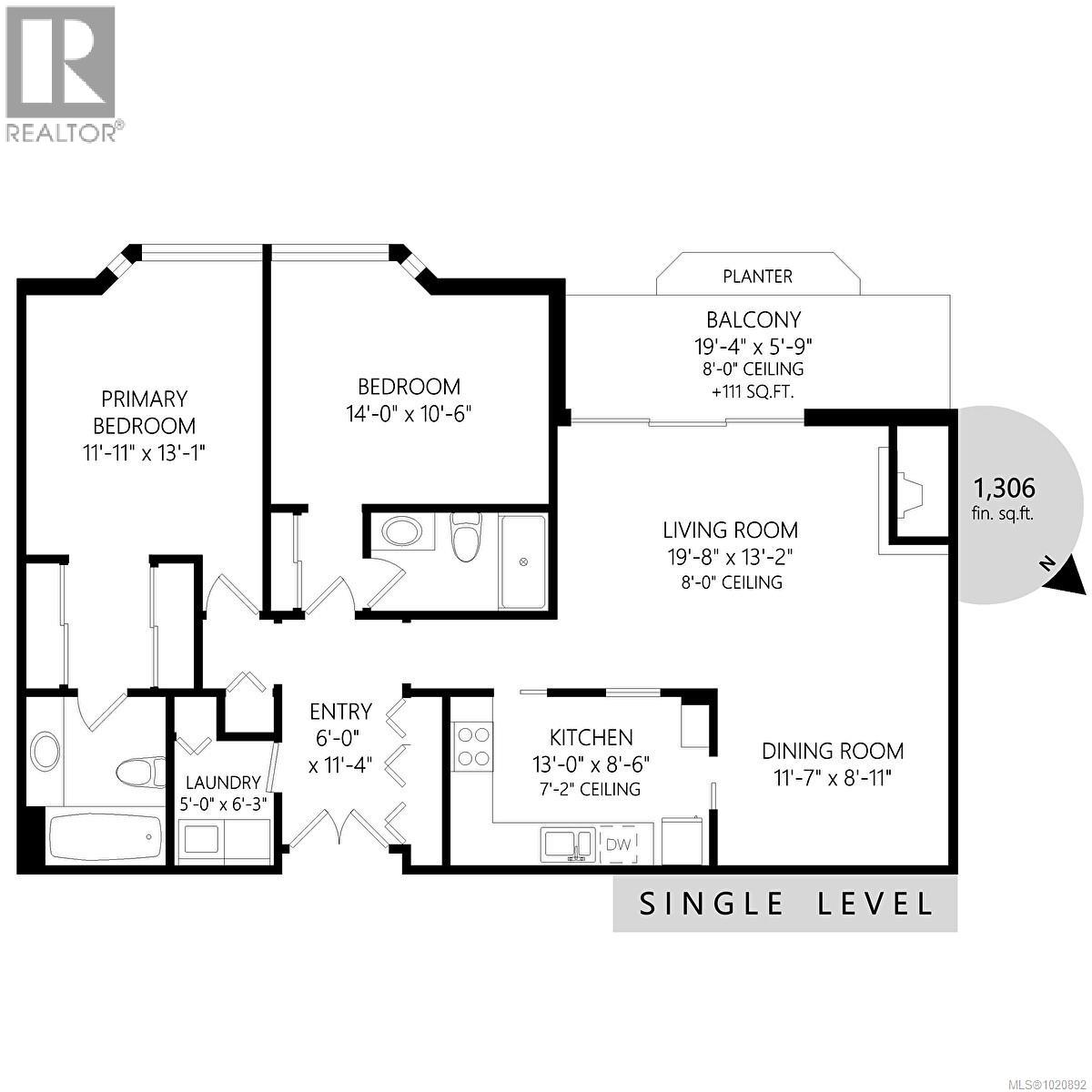2 Bedroom
2 Bathroom
1,352 ft2
Fireplace
None
Baseboard Heaters
$959,000Maintenance,
$637 Monthly
Here is an exceptionally well-built and well-maintained concrete and steel residence in one of Oak Bay’s most convenient locations. This spacious suite offers over 1,300 sq ft of comfortable living with large rooms, 2 full baths, in-suite laundry & a southwest exposure that provides excellent light while remaining quiet & sheltered from traffic. The layout offers a generous living/dining area, 2 good-sized bedrooms & ample storage including a separate storage locker. Newer wool carpeting runs throughout the living spaces & bedrooms. The unit also comes with 2 secure underground EV ready parking stalls, a workshop & a car-wash area. Across from the Marina & steps to beaches, parks, groceries, banking, the library & more, this location offers true walkable convenience. Enjoy daily waterfront scenery with seals, sea birds, & a mild coastal climate. Known for its quiet environment & friendly community, The Dorchester is ideal for those seeking comfort, safety, and easy living. Call now! (id:60626)
Property Details
|
MLS® Number
|
1020892 |
|
Property Type
|
Single Family |
|
Neigbourhood
|
South Oak Bay |
|
Community Name
|
The Dorchester |
|
Community Features
|
Pets Not Allowed, Family Oriented |
|
Features
|
Curb & Gutter, Level Lot, Other, Marine Oriented |
|
Parking Space Total
|
2 |
|
Plan
|
Vis1193 |
Building
|
Bathroom Total
|
2 |
|
Bedrooms Total
|
2 |
|
Constructed Date
|
1982 |
|
Cooling Type
|
None |
|
Fireplace Present
|
Yes |
|
Fireplace Total
|
1 |
|
Heating Fuel
|
Electric |
|
Heating Type
|
Baseboard Heaters |
|
Size Interior
|
1,352 Ft2 |
|
Total Finished Area
|
1241 Sqft |
|
Type
|
Apartment |
Parking
Land
|
Acreage
|
No |
|
Size Irregular
|
1241 |
|
Size Total
|
1241 Sqft |
|
Size Total Text
|
1241 Sqft |
|
Zoning Type
|
Multi-family |
Rooms
| Level |
Type |
Length |
Width |
Dimensions |
|
Second Level |
Balcony |
|
|
19'4 x 5'9 |
|
Main Level |
Laundry Room |
|
|
6'3 x 5'0 |
|
Main Level |
Ensuite |
|
|
4-Piece |
|
Main Level |
Bedroom |
14 ft |
|
14 ft x Measurements not available |
|
Main Level |
Bathroom |
|
|
3-Piece |
|
Main Level |
Primary Bedroom |
|
|
13'1 x 11'11 |
|
Main Level |
Kitchen |
13 ft |
|
13 ft x Measurements not available |
|
Main Level |
Dining Room |
|
|
11'7 x 8'11 |
|
Main Level |
Living Room |
|
|
19'8 x 13'2 |
|
Main Level |
Entrance |
6 ft |
|
6 ft x Measurements not available |

