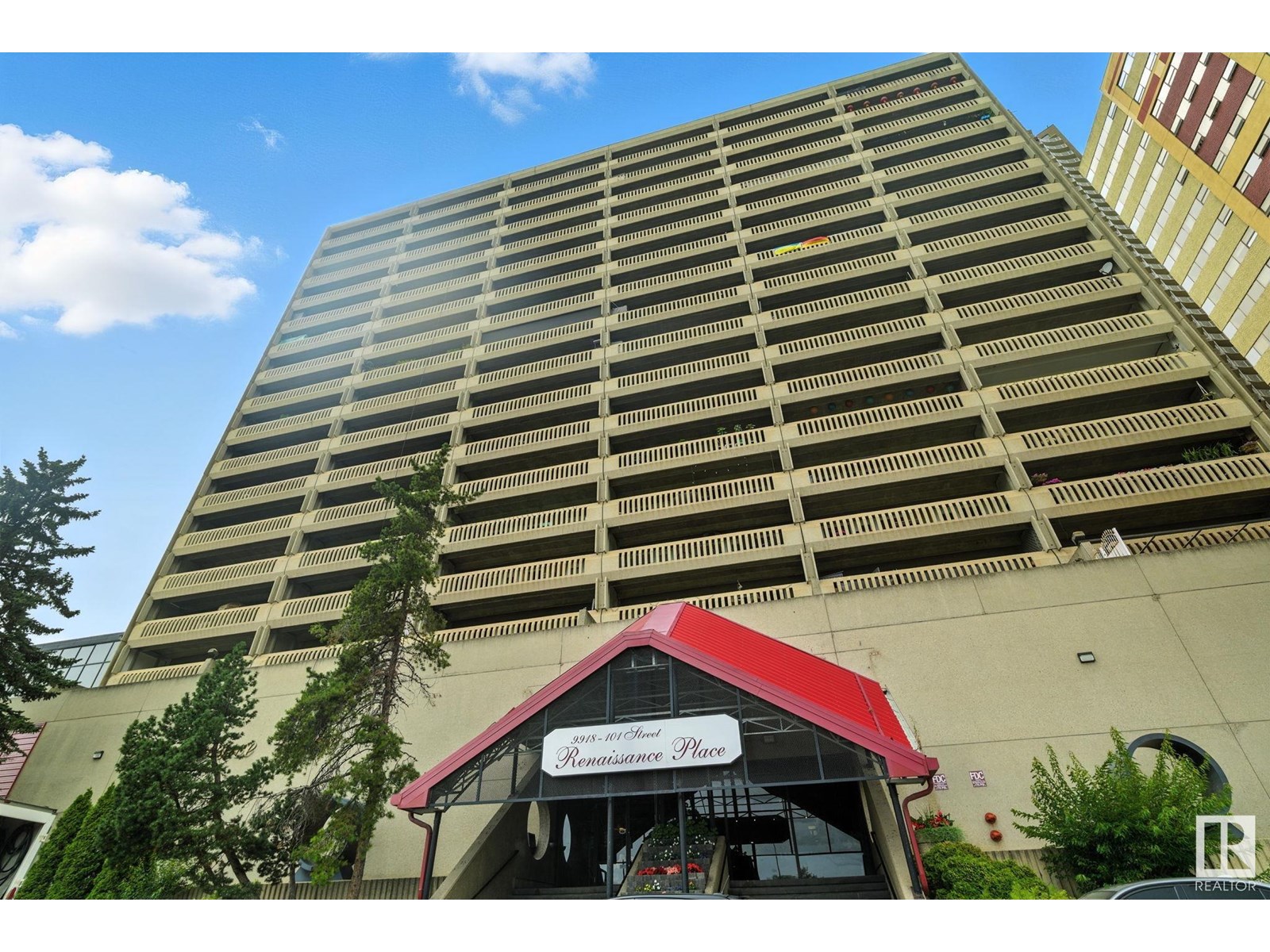#306 9918 101 St Nw Edmonton, Alberta T5K 2L1
$169,000Maintenance, Caretaker, Heat, Insurance, Common Area Maintenance, Other, See Remarks, Property Management, Water
$562.85 Monthly
Maintenance, Caretaker, Heat, Insurance, Common Area Maintenance, Other, See Remarks, Property Management, Water
$562.85 MonthlyWelcome to the rhythm of river valley living, where mornings begin on your massive balcony with golden sunrises over lush trees, and evenings wind down with wine and the shimmer of city lights. This one-bedroom condo isn’t just updated—it’s uplifted. Inside, there’s space to breathe, unwind, and grow into your best self. Pet-friendly and packed with perks like a lots of storage solutions, pool, hot tub, sauna, full gym, and a fun-filled lounge for movie nights or celebrations. Step into nature, stay connected to the pulse of the city, and never worry about winter again with your titled underground heated parking. All utilities are included (except electricity), so you can simply live—beautifully. Come see it. Feel it. Fall in love. (id:60626)
Property Details
| MLS® Number | E4450574 |
| Property Type | Single Family |
| Neigbourhood | Downtown (Edmonton) |
| Amenities Near By | Park, Playground, Public Transit, Schools, Shopping, Ski Hill |
| Community Features | Public Swimming Pool |
| Features | See Remarks, Park/reserve, Closet Organizers, No Animal Home, No Smoking Home |
| Pool Type | Indoor Pool |
| Structure | Deck, Patio(s) |
| View Type | Valley View, City View |
Building
| Bathroom Total | 1 |
| Bedrooms Total | 1 |
| Appliances | Dishwasher, Refrigerator, Stove |
| Basement Type | None |
| Constructed Date | 1978 |
| Fire Protection | Smoke Detectors, Sprinkler System-fire |
| Heating Type | Baseboard Heaters |
| Size Interior | 702 Ft2 |
| Type | Apartment |
Parking
| Underground |
Land
| Acreage | No |
| Land Amenities | Park, Playground, Public Transit, Schools, Shopping, Ski Hill |
| Size Irregular | 18.34 |
| Size Total | 18.34 M2 |
| Size Total Text | 18.34 M2 |
Rooms
| Level | Type | Length | Width | Dimensions |
|---|---|---|---|---|
| Main Level | Living Room | 5.27 m | 4.1 m | 5.27 m x 4.1 m |
| Main Level | Dining Room | 2.97 m | 3.33 m | 2.97 m x 3.33 m |
| Main Level | Kitchen | 2.16 m | 2.08 m | 2.16 m x 2.08 m |
| Main Level | Primary Bedroom | 2.82 m | 4.12 m | 2.82 m x 4.12 m |
Contact Us
Contact us for more information
































