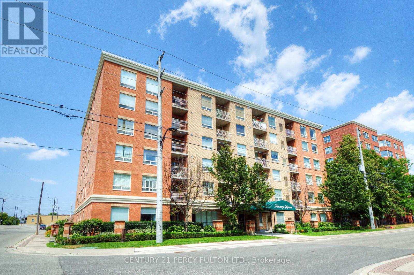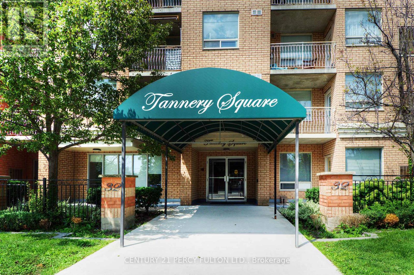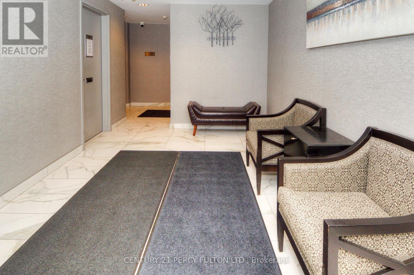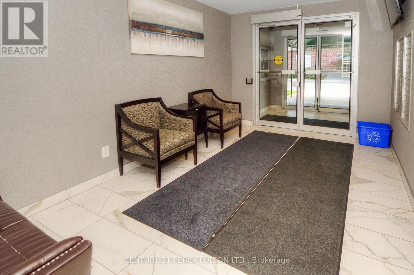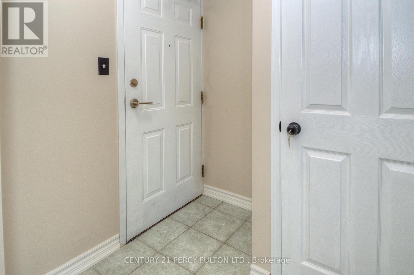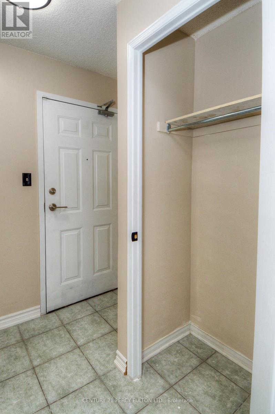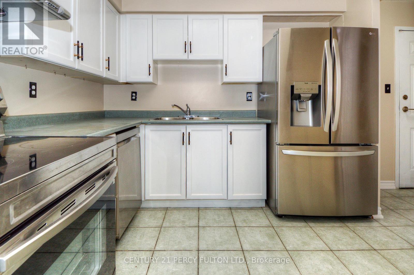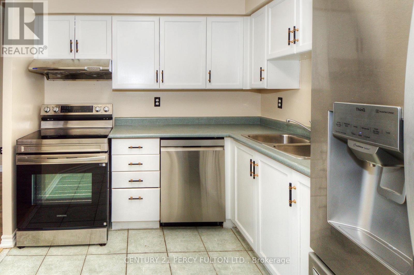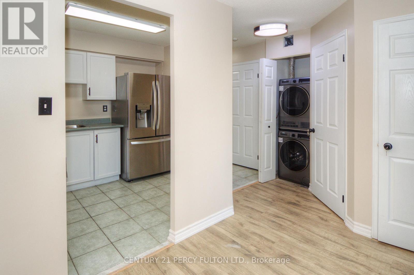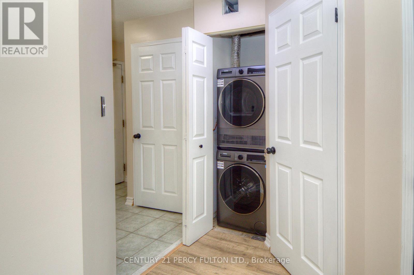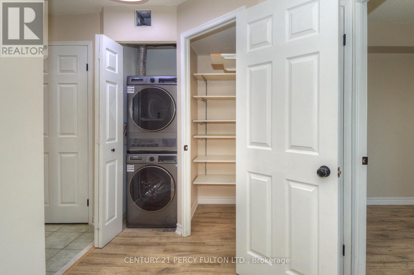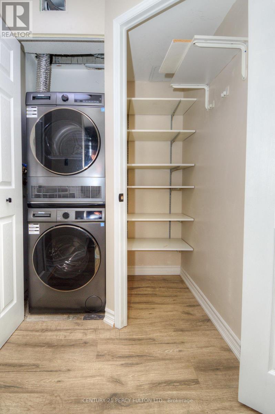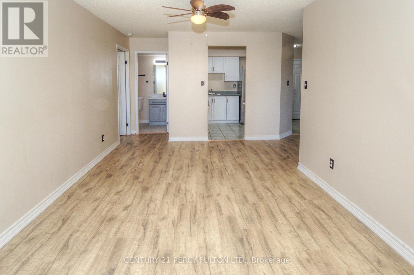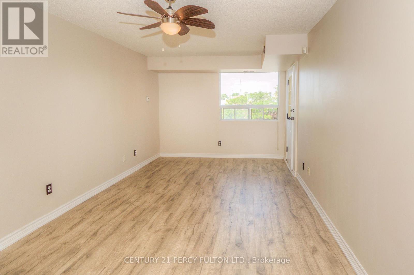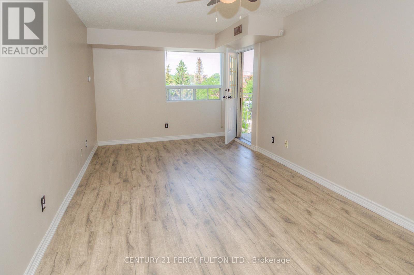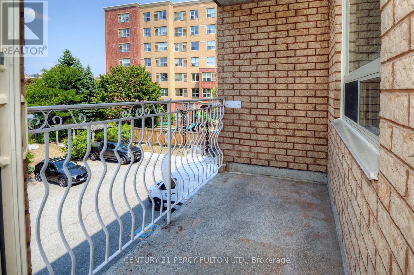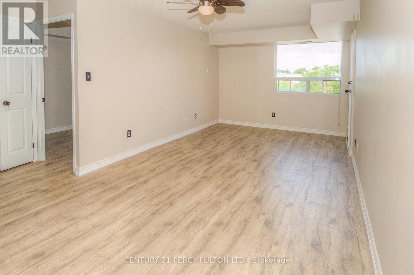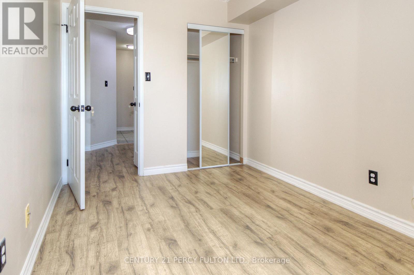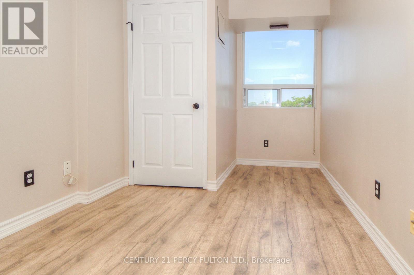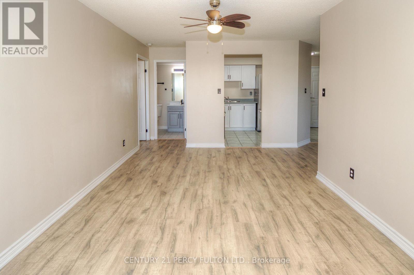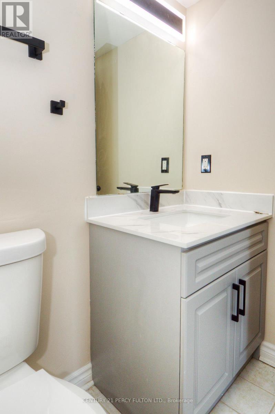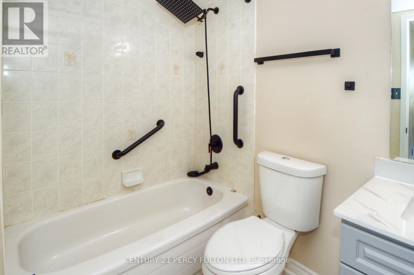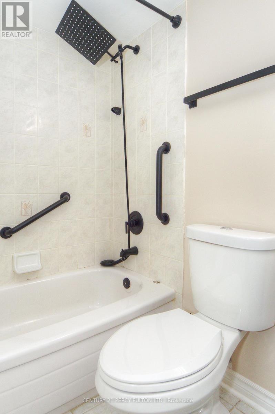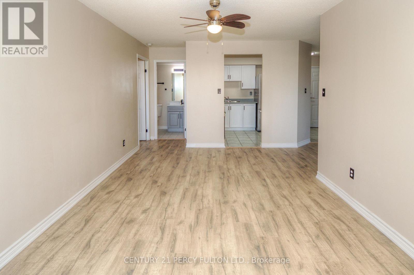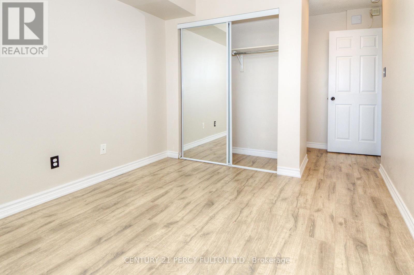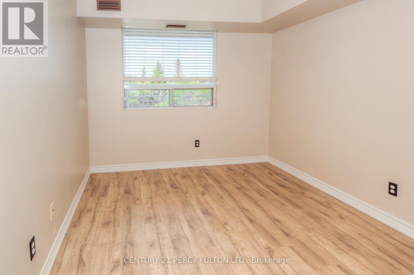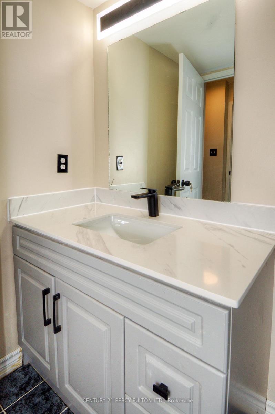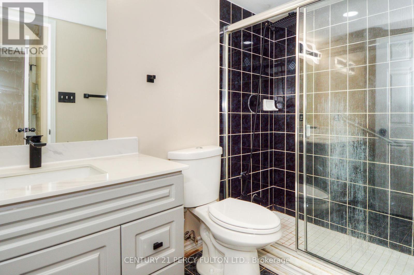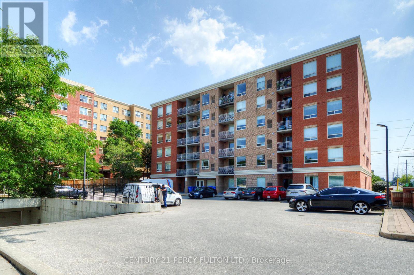2 Bedroom
2 Bathroom
800 - 899 ft2
Central Air Conditioning
Forced Air
$2,800 Monthly
Live in the heart of beautiful downtown Streetsville at Tannery Square - a boutique style 6 storey building which is quiet and well kept, and rarely has listings for rent. This apartment is 2 bedrooms, 2 full bathrooms in an open concept condo with parking and ensuite laundry. The popular split layout allows for privacy, and Master BR has an ensuite bathroom. Owner just put in brand new appliances and renovated the condo - must be seen! Beautiful new floors and bright LED light fixtures. New bathrooms with quartz countertops and large rain head showers. Plenty of surface visitor parking for the building, and an incredibly walkable location! The bus stop is at the corner, TD bank is right next door, and the corner plaza corner has Dollarama, Shoppers Drug Mart, restaurants, and nail and hair salon right there. Tacos, wood oven pizza, coffee, bowling, billiards, Sapphire Lounge, Tim Hortons, Bombay Chopsticks , Shwarma, are all 5 mins walk. Also within 5-10 mins walk: Streetsville Outdoor Pool, Vic Johnston Community Centre ice rink, Streetsville Rotary Park, Jon Clipperton Square, and Streetsville Memorial Park (with baseball diamonds, pool, picnic areas, and forested walking trails along the Credit River).You're also a 13 minute walk to the Streetsville GO Station and a short bus ride to University of Toronto's Mississauga campus. 10 min drive to so many amenities including highway 401, Erin Mills and Heartland Town Centres, Home Depot, Rona. 20 mins drive to QEW, Square One, Ridgeway Plaza, 222-acre Erindale Park. Owner is okay with roommates and new to Canada. This is your chance to live just steps from the charm and vibrancy of Streetsville Village. A must-see for anyone seeking space, location, and lifestyle! (id:60626)
Property Details
|
MLS® Number
|
W12349964 |
|
Property Type
|
Single Family |
|
Neigbourhood
|
Vista Heights |
|
Community Name
|
Streetsville |
|
Community Features
|
Pet Restrictions |
|
Features
|
Balcony |
|
Parking Space Total
|
1 |
Building
|
Bathroom Total
|
2 |
|
Bedrooms Above Ground
|
2 |
|
Bedrooms Total
|
2 |
|
Age
|
16 To 30 Years |
|
Cooling Type
|
Central Air Conditioning |
|
Exterior Finish
|
Brick |
|
Fire Protection
|
Security System |
|
Flooring Type
|
Ceramic |
|
Heating Fuel
|
Natural Gas |
|
Heating Type
|
Forced Air |
|
Size Interior
|
800 - 899 Ft2 |
|
Type
|
Apartment |
Parking
Land
Rooms
| Level |
Type |
Length |
Width |
Dimensions |
|
Flat |
Kitchen |
3.5 m |
2.43 m |
3.5 m x 2.43 m |
|
Flat |
Living Room |
3.28 m |
5.32 m |
3.28 m x 5.32 m |
|
Flat |
Dining Room |
5.73 m |
2.98 m |
5.73 m x 2.98 m |
|
Flat |
Primary Bedroom |
5.24 m |
3.54 m |
5.24 m x 3.54 m |
|
Flat |
Bedroom 2 |
3.01 m |
2.45 m |
3.01 m x 2.45 m |

