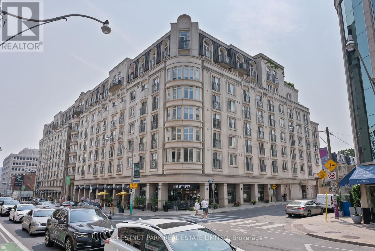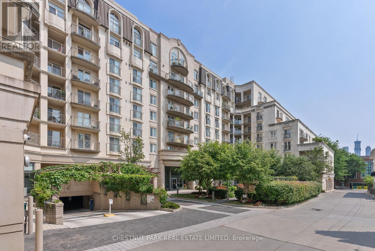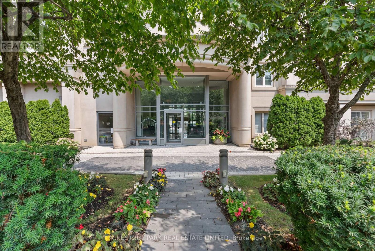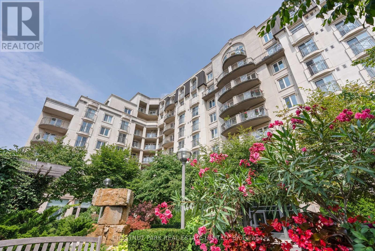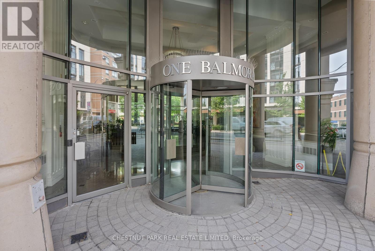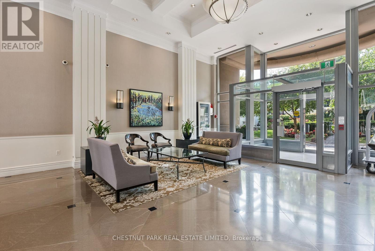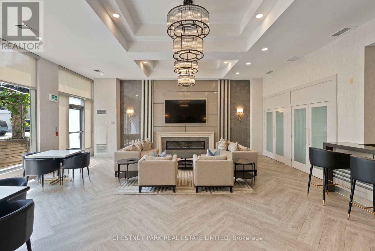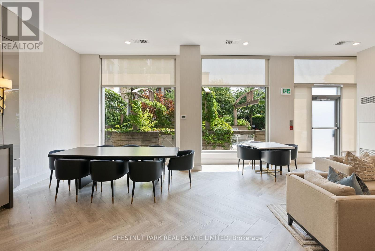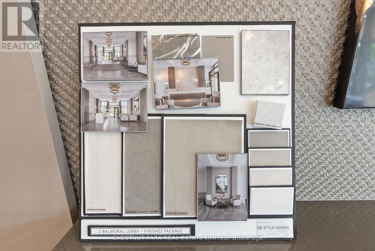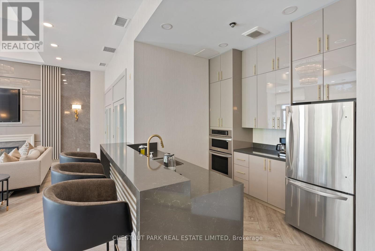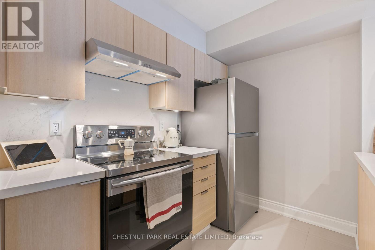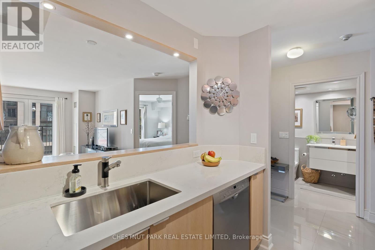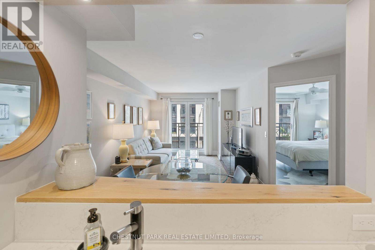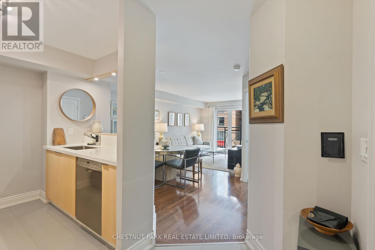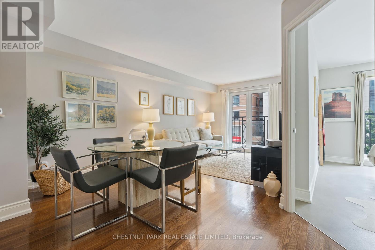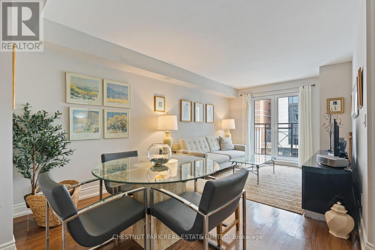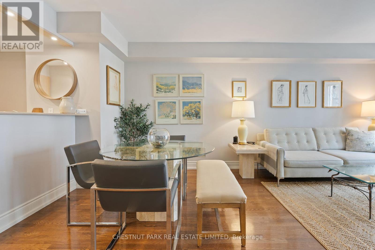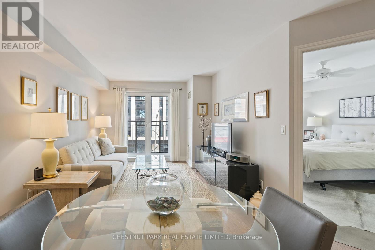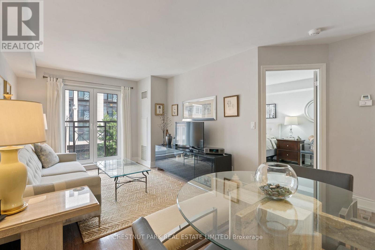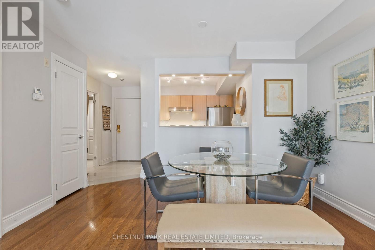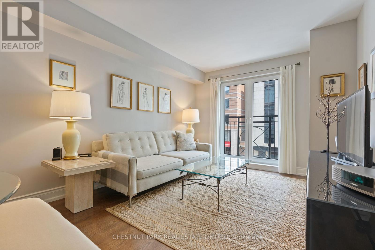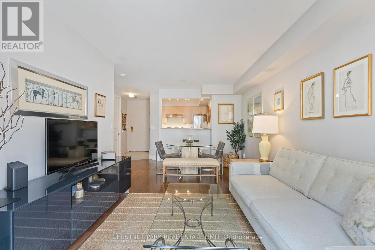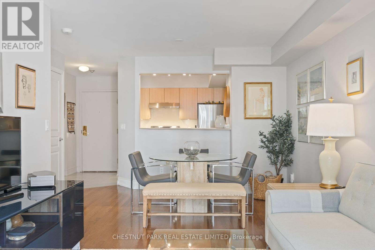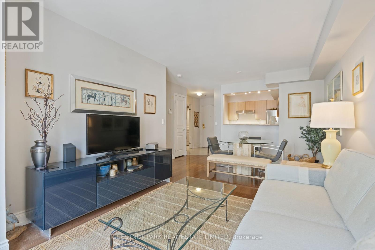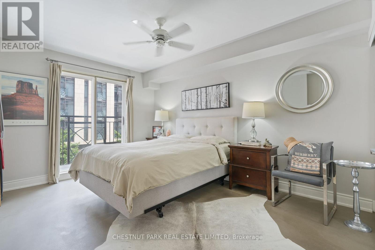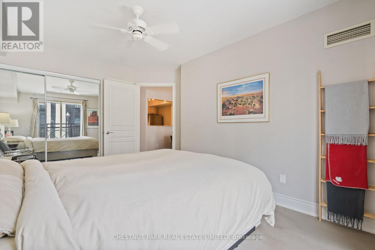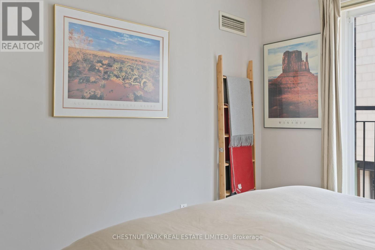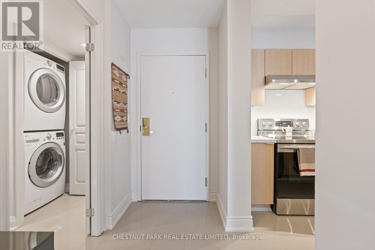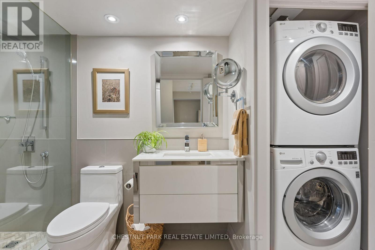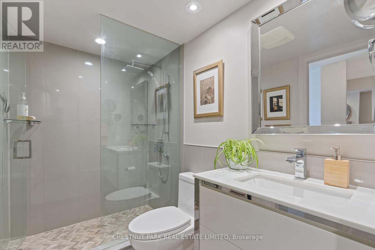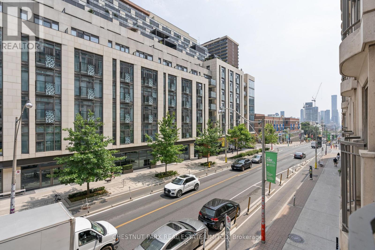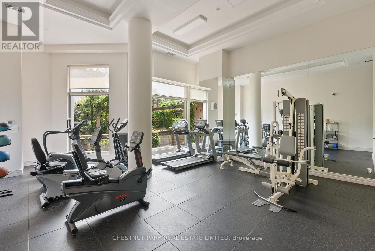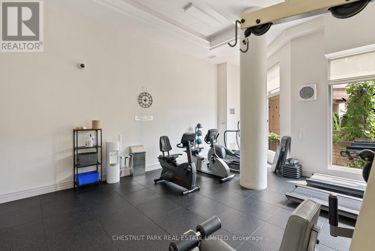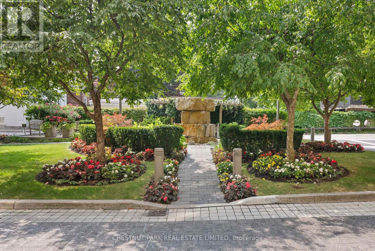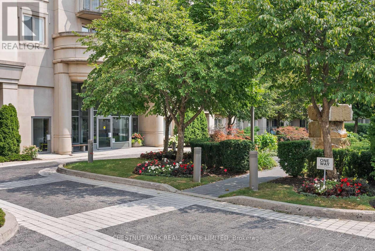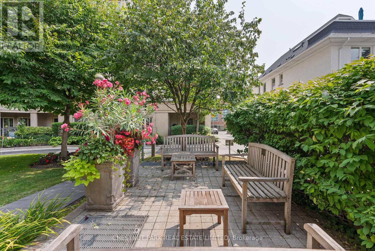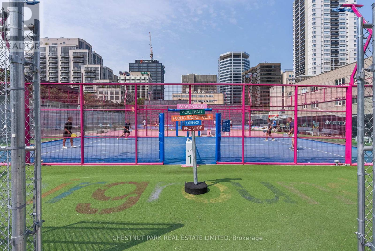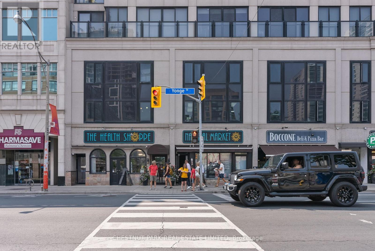308 - 1 Balmoral Avenue Toronto, Ontario M4V 3B9
$699,950Maintenance, Water, Common Area Maintenance, Heat, Electricity, Insurance, Parking
$922.54 Monthly
Maintenance, Water, Common Area Maintenance, Heat, Electricity, Insurance, Parking
$922.54 Monthly1 Balmoral, LOCATION< LOCATION< LOCATION: With its European charm 1 Balmoral is one of the city's most sought -after boutique condominiums! 308, renovated one-bedroom, one-bath offers an open layout that is smartly designed, timelessly elegant, and functional with no wasted space. Designed and renovated with numerous custom features as well as the highest quality workmanship and materials. Located at Yonge and St Clair, the building is steps away from restaurants, boutiques, unique gourmet shops, and reliable grocers , and the city's best patios.... and Yes a quick stroll to the St. Clair subway. Surrounded by beautiful leafy green streets and parks this condo is part of a real community . Parking and locker make it perfect. A sound investment at every level. (id:60626)
Property Details
| MLS® Number | C12339118 |
| Property Type | Single Family |
| Neigbourhood | Toronto—St. Paul's |
| Community Name | Yonge-St. Clair |
| Amenities Near By | Public Transit |
| Community Features | Pet Restrictions, Community Centre |
| Features | Ravine, Conservation/green Belt, Elevator, Balcony, Carpet Free |
| Parking Space Total | 1 |
Building
| Bathroom Total | 1 |
| Bedrooms Above Ground | 1 |
| Bedrooms Total | 1 |
| Amenities | Car Wash, Security/concierge, Exercise Centre, Party Room, Storage - Locker |
| Appliances | All |
| Cooling Type | Central Air Conditioning |
| Exterior Finish | Concrete Block, Stone |
| Fire Protection | Alarm System, Security Guard, Security System, Smoke Detectors |
| Flooring Type | Hardwood, Concrete, Tile |
| Heating Fuel | Natural Gas |
| Heating Type | Forced Air |
| Size Interior | 600 - 699 Ft2 |
| Type | Apartment |
Parking
| Underground | |
| Garage |
Land
| Acreage | No |
| Land Amenities | Public Transit |
Rooms
| Level | Type | Length | Width | Dimensions |
|---|---|---|---|---|
| Main Level | Kitchen | 2.49 m | 2.44 m | 2.49 m x 2.44 m |
| Main Level | Living Room | 3.18 m | 5.89 m | 3.18 m x 5.89 m |
| Main Level | Dining Room | 5.89 m | 3.18 m | 5.89 m x 3.18 m |
| Main Level | Primary Bedroom | 3.05 m | 0.22 m | 3.05 m x 0.22 m |
| Main Level | Foyer | 1.5 m | 2.2 m | 1.5 m x 2.2 m |
| Main Level | Bathroom | 1.3 m | 3.5 m | 1.3 m x 3.5 m |
Contact Us
Contact us for more information

