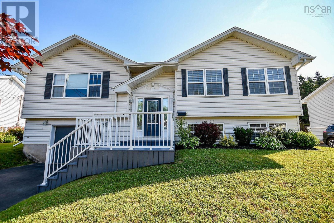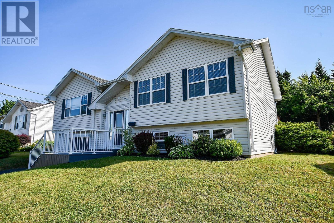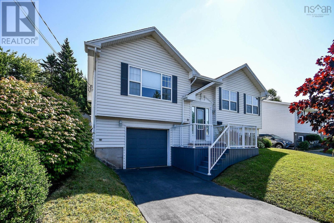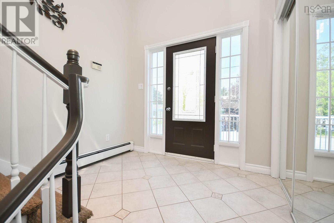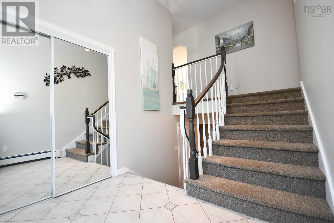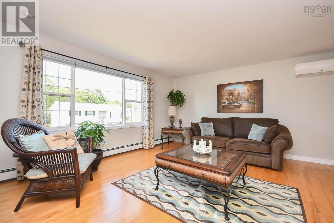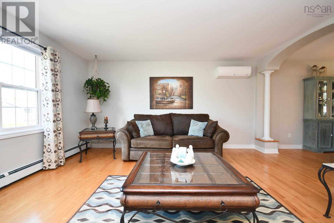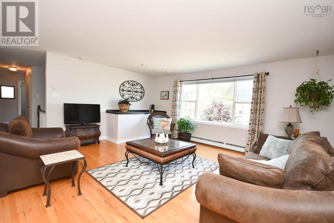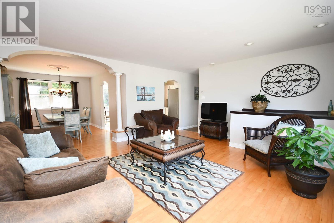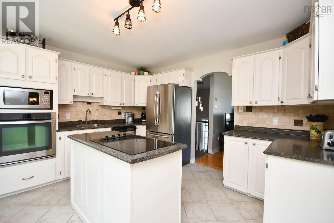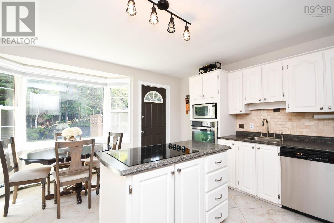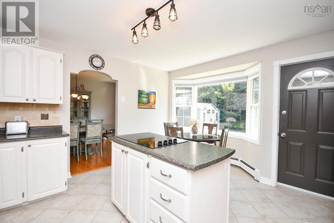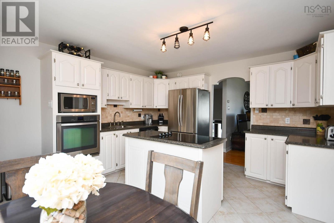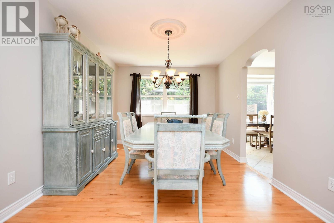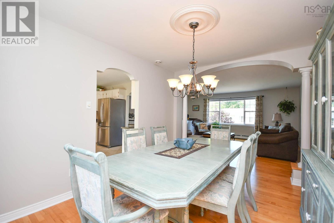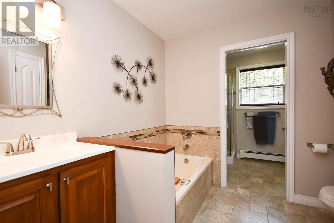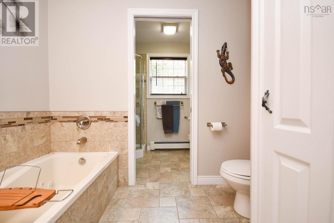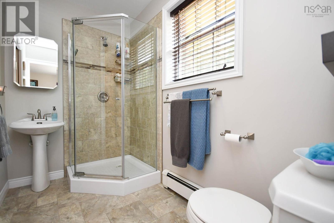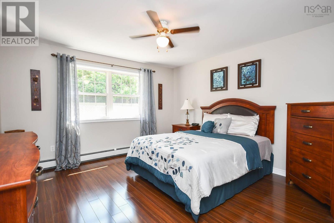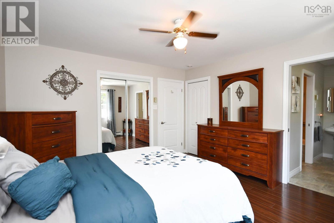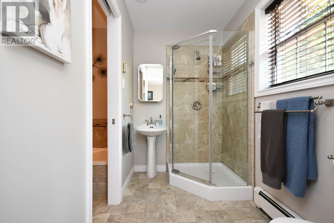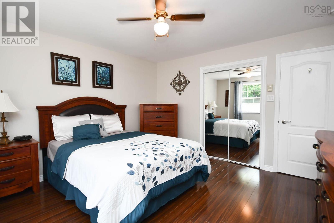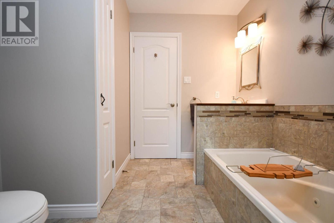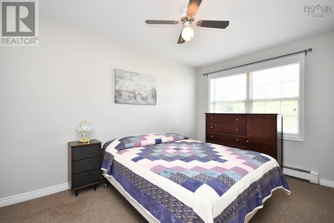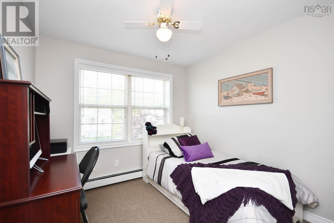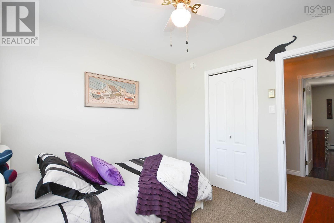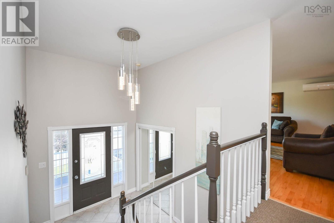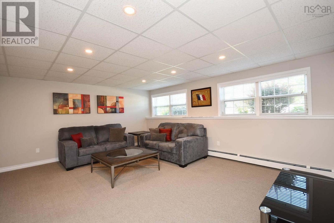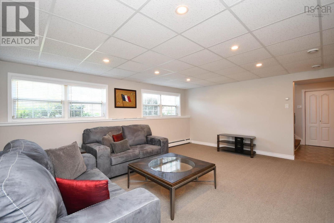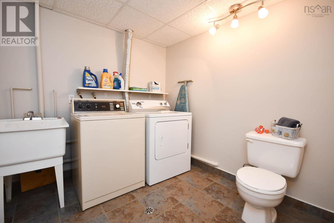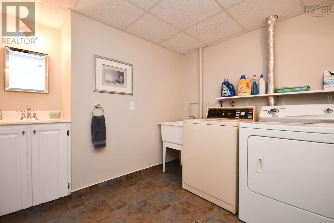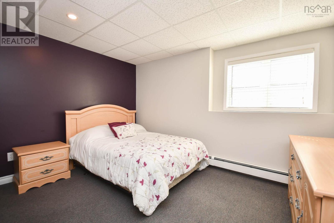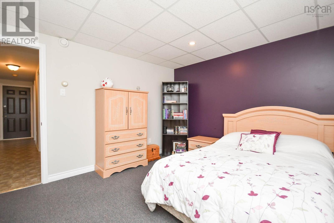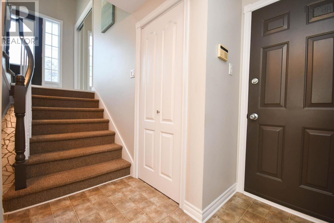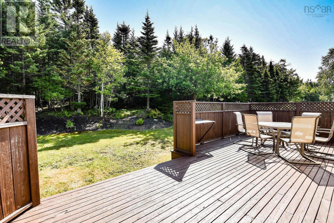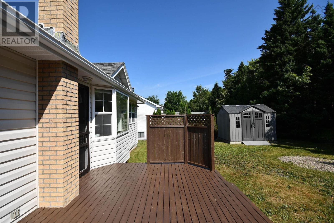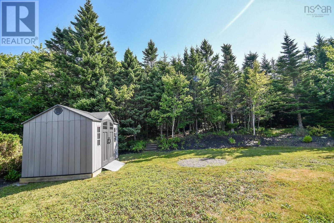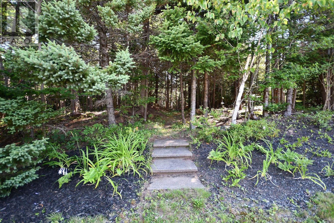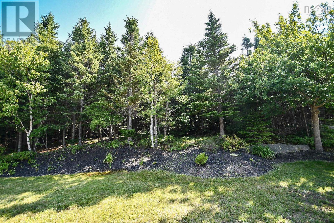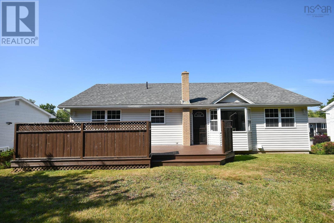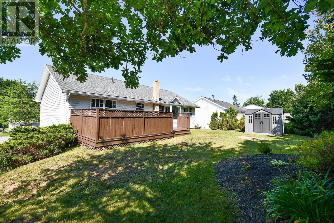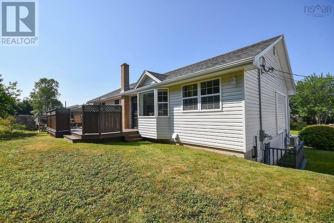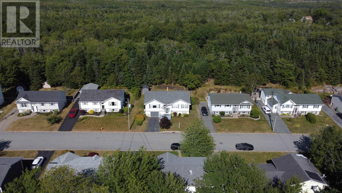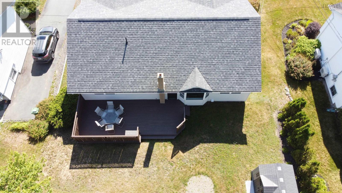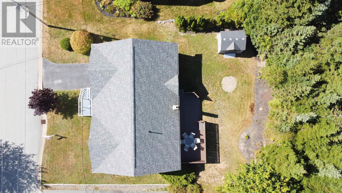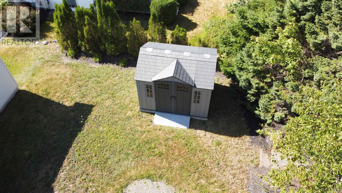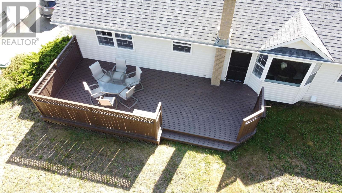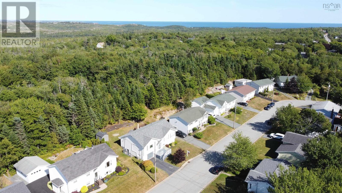3 Bedroom
3 Bathroom
2,144 ft2
Heat Pump
Landscaped
$649,900
Welcome to this beautifully appointed, fully furnished executive split-entry home located in the heart of family-friendly Herring Cove. Featuring 3 spacious bedrooms, a dedicated office, and 2 full bathrooms & one 1/2, this home offers both functionality and refined comfort. From the moment you step into the grand foyer, the curved staircase and upgraded finishes make a lasting impression. Meticulously maintained and thoughtfully designed, the home showcases quality craftsmanship throughout. The attached single garage provides convenience, while the professionally landscaped grounds add to the homes curb appeal. No detail has been overlooked by the current owners in this solidly built residence. Perfectly positioned close to top-rated schools, local shopping, and all the amenities Herring Cove has to offer, this home blends charm, elegance, and everyday practicality. Move-in ready and fully furnished just bring your suitcase. (id:60626)
Property Details
|
MLS® Number
|
202519013 |
|
Property Type
|
Single Family |
|
Community Name
|
Herring Cove |
|
Amenities Near By
|
Golf Course, Park, Playground, Public Transit, Place Of Worship, Beach |
|
Community Features
|
Recreational Facilities |
|
Structure
|
Shed |
Building
|
Bathroom Total
|
3 |
|
Bedrooms Above Ground
|
3 |
|
Bedrooms Total
|
3 |
|
Appliances
|
Cooktop - Electric, Oven - Electric, Dishwasher, Dryer, Washer, Refrigerator |
|
Constructed Date
|
1993 |
|
Construction Style Attachment
|
Detached |
|
Cooling Type
|
Heat Pump |
|
Exterior Finish
|
Vinyl |
|
Flooring Type
|
Carpeted, Ceramic Tile, Hardwood, Laminate, Linoleum |
|
Foundation Type
|
Poured Concrete |
|
Half Bath Total
|
1 |
|
Stories Total
|
1 |
|
Size Interior
|
2,144 Ft2 |
|
Total Finished Area
|
2144 Sqft |
|
Type
|
House |
|
Utility Water
|
Municipal Water |
Parking
Land
|
Acreage
|
No |
|
Land Amenities
|
Golf Course, Park, Playground, Public Transit, Place Of Worship, Beach |
|
Landscape Features
|
Landscaped |
|
Sewer
|
Municipal Sewage System |
|
Size Irregular
|
0.1397 |
|
Size Total
|
0.1397 Ac |
|
Size Total Text
|
0.1397 Ac |
Rooms
| Level |
Type |
Length |
Width |
Dimensions |
|
Basement |
Recreational, Games Room |
|
|
17.8x14.6 |
|
Basement |
Den |
|
|
13.3x10.8 |
|
Basement |
Laundry / Bath |
|
|
8.8x7.9 |
|
Basement |
Utility Room |
|
|
9.5x9 |
|
Main Level |
Foyer |
|
|
8x5.9 |
|
Main Level |
Living Room |
|
|
17.9x14.4 |
|
Main Level |
Kitchen |
|
|
13.3x13.1 |
|
Main Level |
Dining Room |
|
|
12.8x10 |
|
Main Level |
Primary Bedroom |
|
|
13.4x12.7 |
|
Main Level |
Ensuite (# Pieces 2-6) |
|
|
8.3x5 |
|
Main Level |
Bedroom |
|
|
12.11x9 |
|
Main Level |
Bedroom |
|
|
9.6x9.3 |
|
Main Level |
Bath (# Pieces 1-6) |
|
|
8.3x7.11 |

