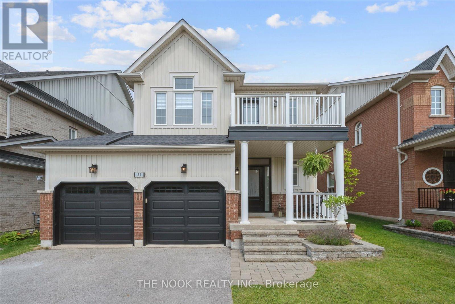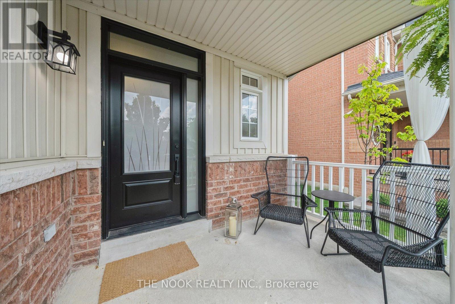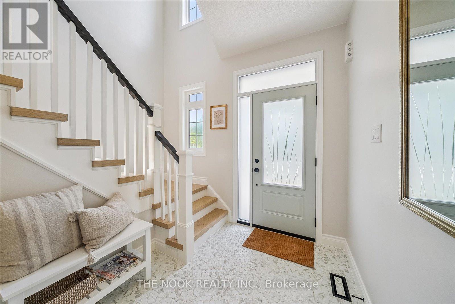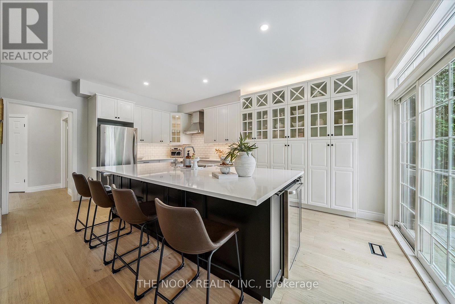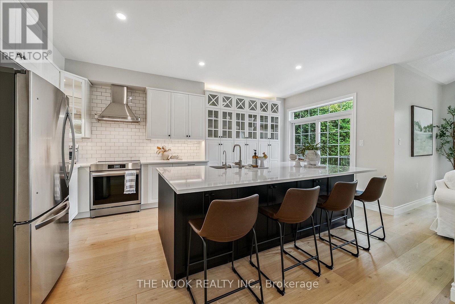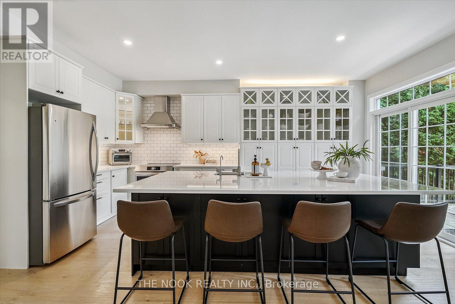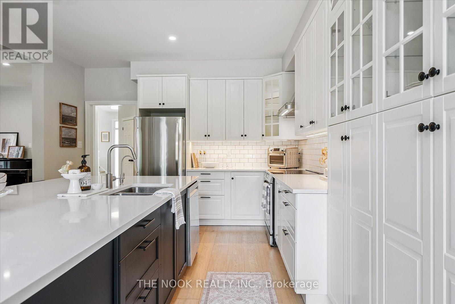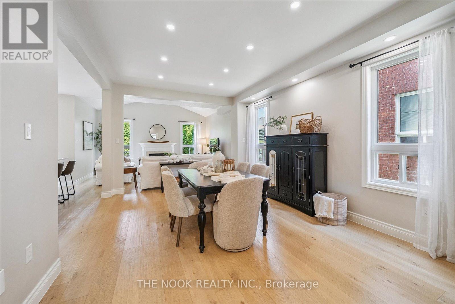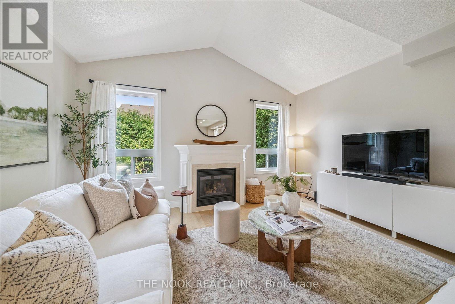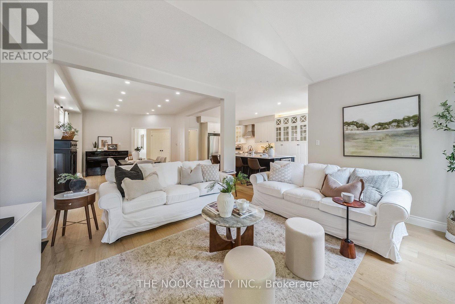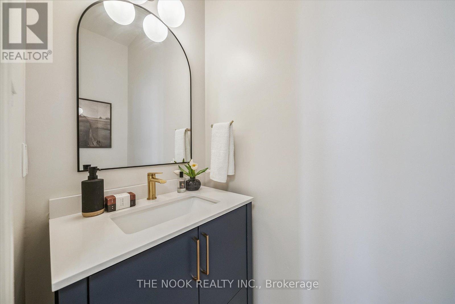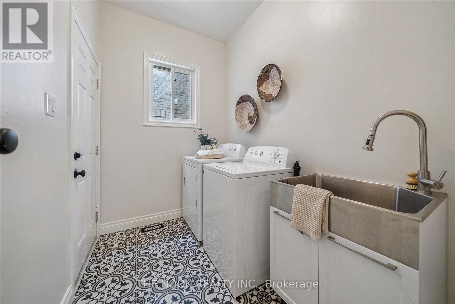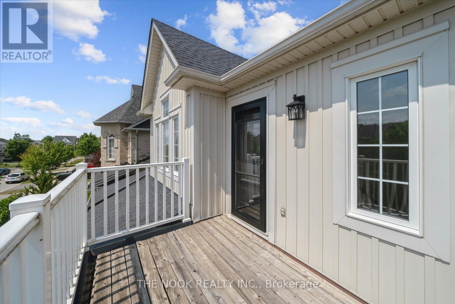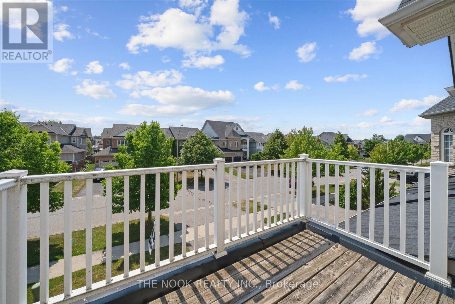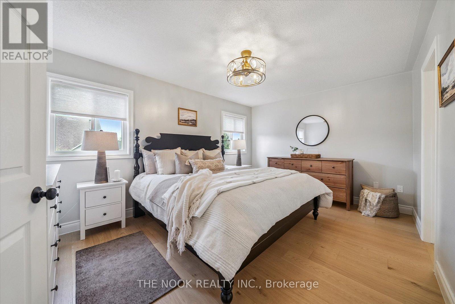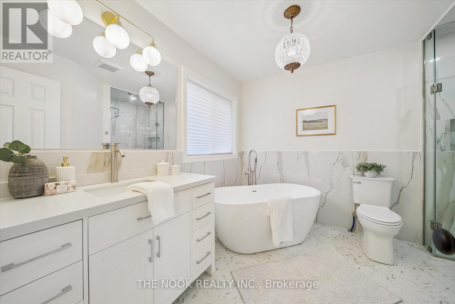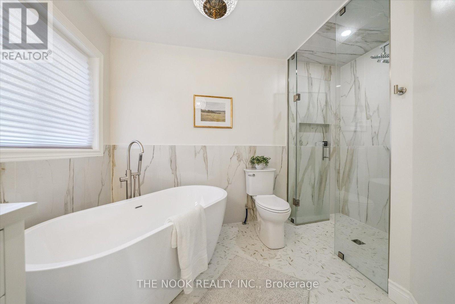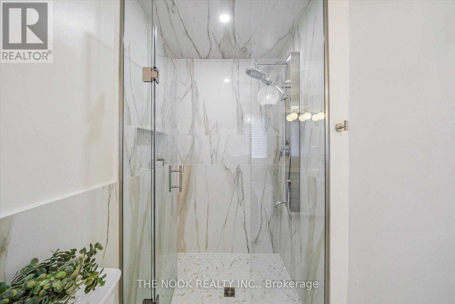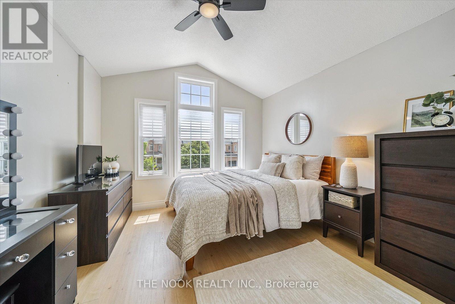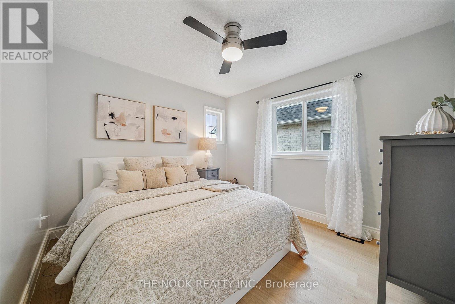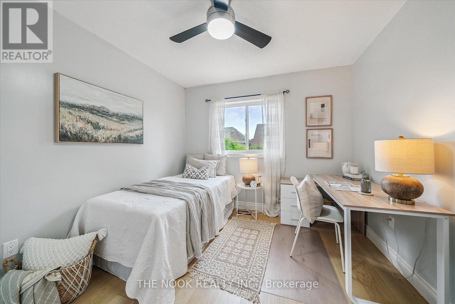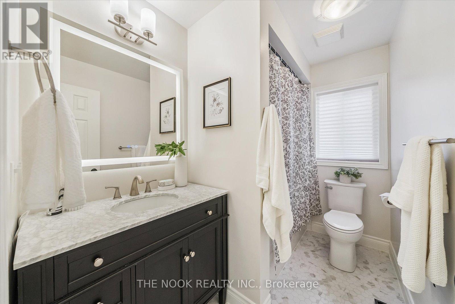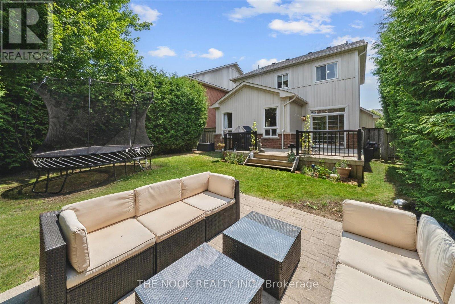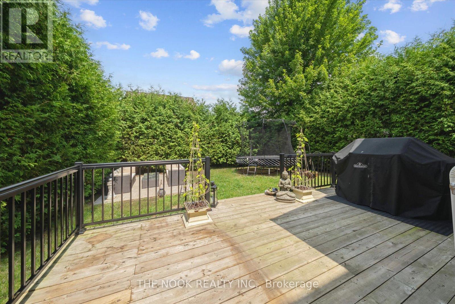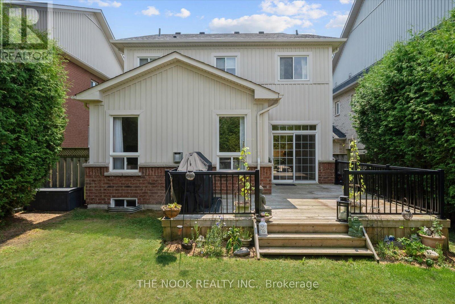31 Queensplate Drive Scugog, Ontario L9L 2E4
$1,119,900
Fully Renovated from Top to Bottom! Welcome to your dream home in the heart of family-friendly Port Perry, just steps from schools, the hospital, and shopping. This stunning home has been thoughtfully updated throughout. Step inside from the covered porch to an open-concept main floor with 9' ceilings, contemporary light hardwood flooring, and a soaring cathedral ceiling in the family room. The beautifully renovated kitchen features a huge eat-up island, quartz countertops, stainless steel appliances, a reverse osmosis drinking tap, and a walk-out to the ultra-private backyard complete with an oversized deck and gas BBQ line - perfect for entertaining! Upstairs, you'll find four spacious bedrooms, all with hardwood floors and beautifully updated bathrooms. The primary suite is a true retreat with a walk-in closet and a luxurious ensuite with heated floors, a stand alone soaker tub, and a walk-in glass shower. The unspoiled basement offers incredible potential with a rough-in for a fourth bathroom, new ductwork, and plenty of space - just waiting for your finishing touch. Carpet-free and freshly painted - nothing left to do but unpack and enjoy! Thousands spent in additional family-friendly updates, including: new Heat Recovery Ventilator, additional Airwash air filtration system, reverse osmosis water filtration, water softener, and space saving on-demand hot water tank. Be sure to check out the virtual tour for a full video walkthrough of this gorgeous home! (id:60626)
Open House
This property has open houses!
2:00 pm
Ends at:4:00 pm
Property Details
| MLS® Number | E12506394 |
| Property Type | Single Family |
| Community Name | Port Perry |
| Equipment Type | Water Heater |
| Features | Carpet Free |
| Parking Space Total | 4 |
| Rental Equipment Type | Water Heater |
Building
| Bathroom Total | 3 |
| Bedrooms Above Ground | 4 |
| Bedrooms Total | 4 |
| Amenities | Fireplace(s) |
| Appliances | Water Treatment, Garage Door Opener Remote(s), Water Heater - Tankless, Dishwasher, Dryer, Stove, Washer, Water Softener, Refrigerator |
| Basement Development | Unfinished |
| Basement Type | N/a (unfinished) |
| Construction Style Attachment | Detached |
| Cooling Type | Central Air Conditioning, Air Exchanger |
| Exterior Finish | Brick, Vinyl Siding |
| Fireplace Present | Yes |
| Fireplace Total | 1 |
| Flooring Type | Hardwood |
| Foundation Type | Poured Concrete |
| Half Bath Total | 1 |
| Heating Fuel | Natural Gas |
| Heating Type | Forced Air |
| Stories Total | 2 |
| Size Interior | 2,000 - 2,500 Ft2 |
| Type | House |
| Utility Water | Municipal Water |
Parking
| Attached Garage | |
| Garage |
Land
| Acreage | No |
| Fence Type | Fenced Yard |
| Sewer | Sanitary Sewer |
| Size Depth | 111 Ft ,8 In |
| Size Frontage | 41 Ft |
| Size Irregular | 41 X 111.7 Ft |
| Size Total Text | 41 X 111.7 Ft |
Rooms
| Level | Type | Length | Width | Dimensions |
|---|---|---|---|---|
| Second Level | Primary Bedroom | 3.36 m | 4.69 m | 3.36 m x 4.69 m |
| Second Level | Bedroom 2 | 3.86 m | 3.45 m | 3.86 m x 3.45 m |
| Second Level | Bedroom 3 | 3.33 m | 3 m | 3.33 m x 3 m |
| Second Level | Bedroom 4 | 3.38 m | 3.01 m | 3.38 m x 3.01 m |
| Main Level | Living Room | 5.33 m | 3.72 m | 5.33 m x 3.72 m |
| Main Level | Dining Room | 5.33 m | 3.72 m | 5.33 m x 3.72 m |
| Main Level | Kitchen | 5.67 m | 3.96 m | 5.67 m x 3.96 m |
| Main Level | Family Room | 3.94 m | 4.94 m | 3.94 m x 4.94 m |
Contact Us
Contact us for more information

