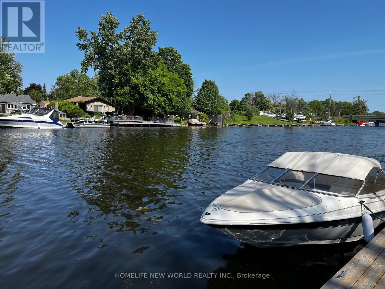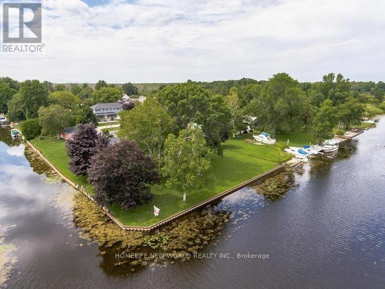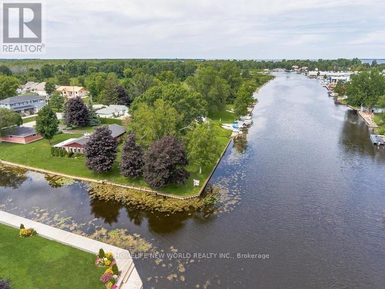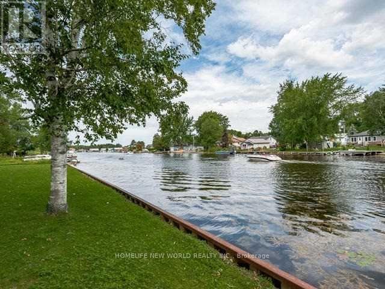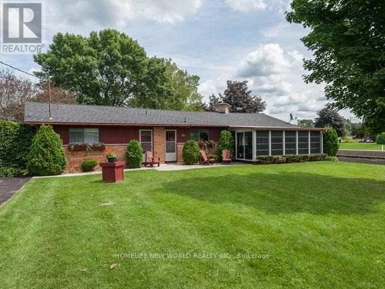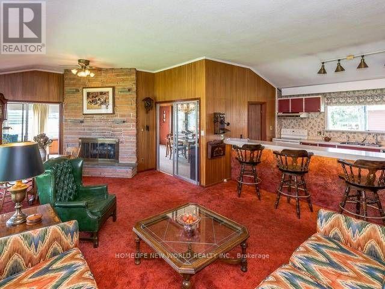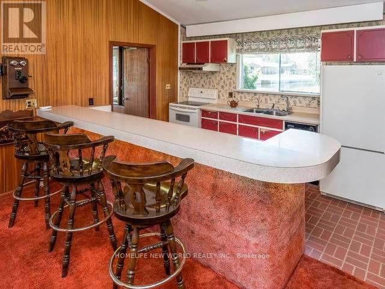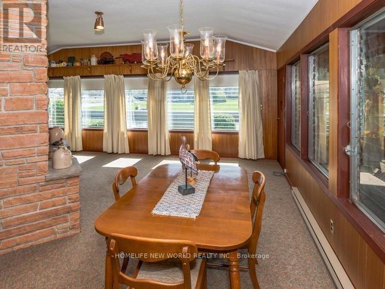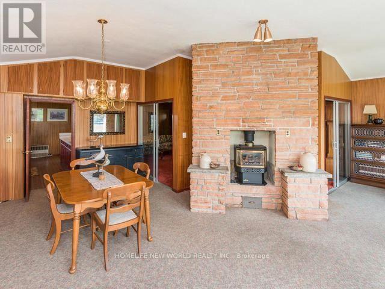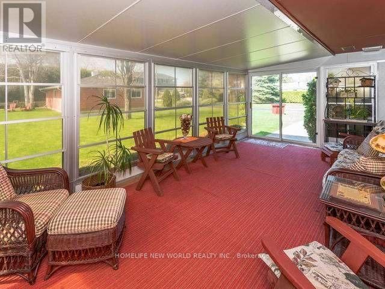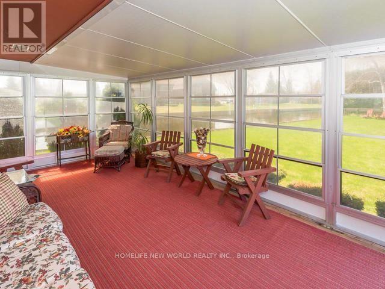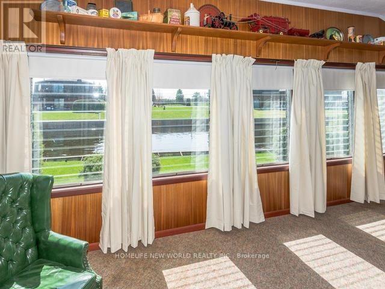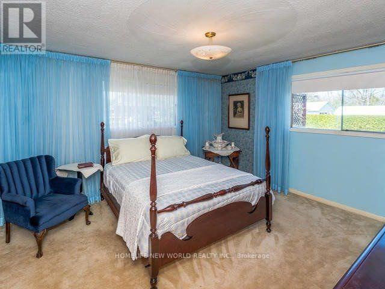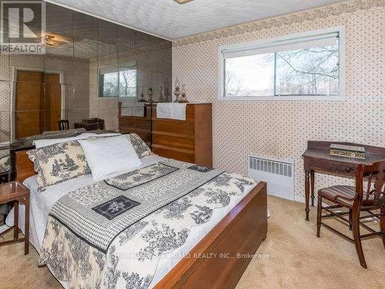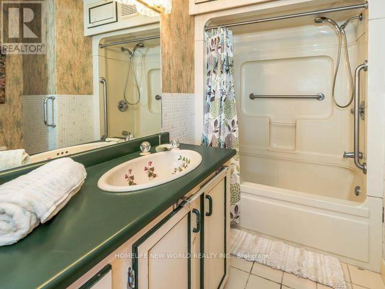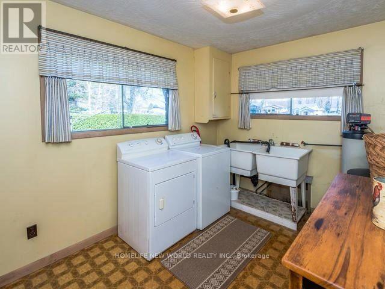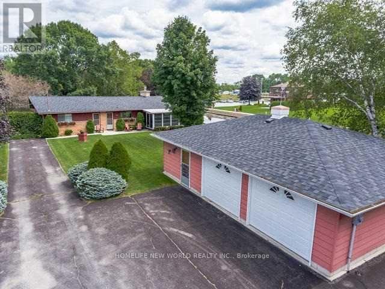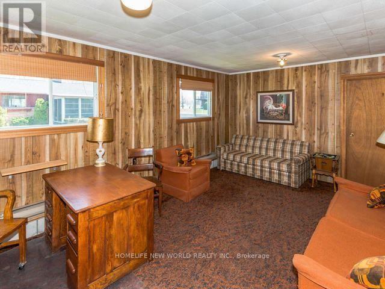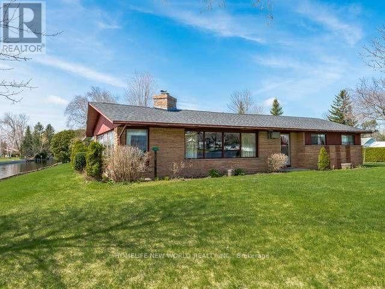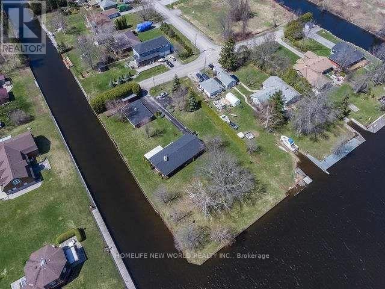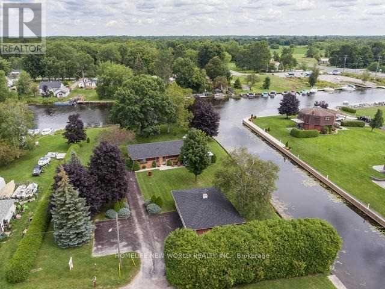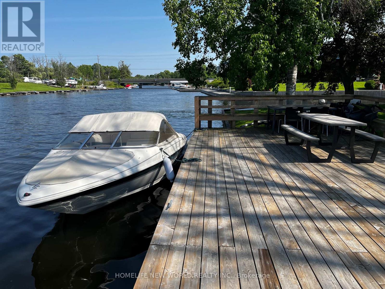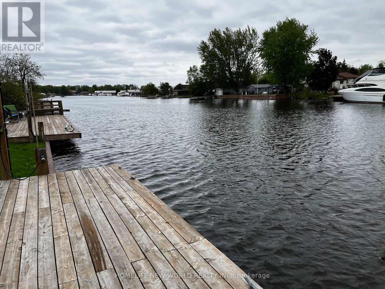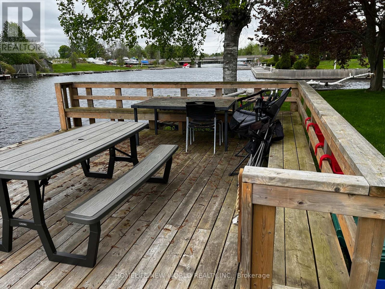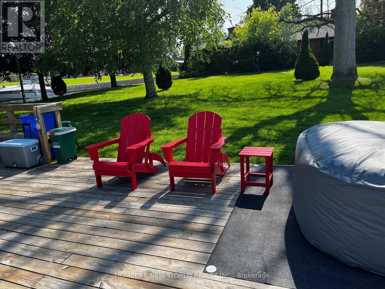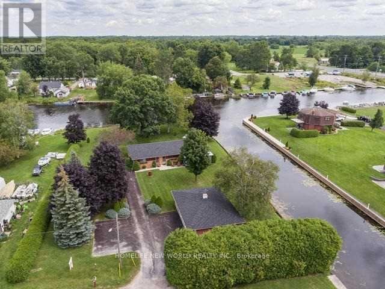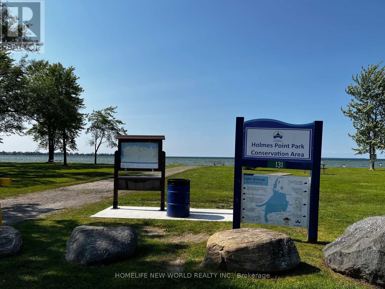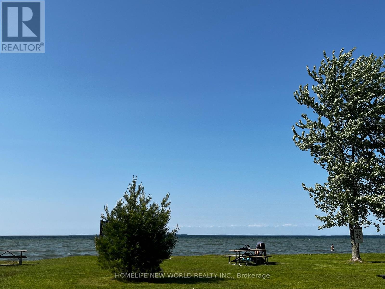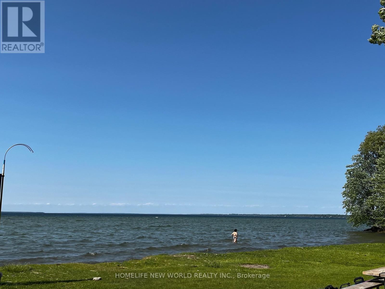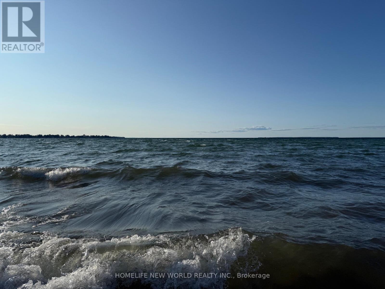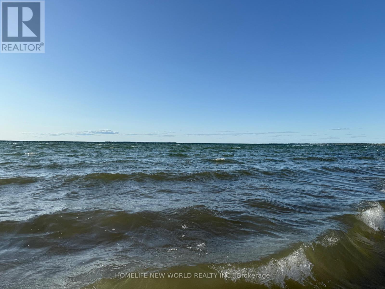2 Bedroom
2 Bathroom
1,500 - 2,000 ft2
Bungalow
Fireplace
Wall Unit
Baseboard Heaters
Waterfront
$999,000
**Exclusive Waterfront Property on HWY48 Your Private Lakeside Retreat!** Embrace the ultimate lakeside lifestyle with this rare gem that seamlessly blends tranquility, adventure, and convenience. - **Prime Location on HWY48**: Enjoy serene waterfront living with effortless access to major highways, making commuting or travel a breeze. - **0.64-Acre Lush Oasis**: A sprawling private sanctuary surrounded by nature, perfect for family gatherings, children's play, or simply unwinding in peace. - **Unmatched Waterfront Privileges**: Boasting a coveted double-lot shoreline with panoramic views and direct access to the main channel, ensuring quick and easy voyages into the open lake. - **Dual Deep-Water Docks**: Two meticulously crafted, large docks designed to accommodate your luxury yachts or boats, ready for endless aquatic adventures. (Includes a spacious BBQ deck area full of potential for your creative touch!) - **Municipal Gas Supply**: ready to Connect to natural gas line in the neighborhood for efficient and cost-effective heating and living. Dont miss this unparalleled opportunity to own a slice of paradise! Whether as a dream vacation home or a year-round lakeside residence, this property is the perfect canvas for your vision. **Schedule a viewing today and experience the magic of waterfront living!** (id:60626)
Property Details
|
MLS® Number
|
N12222289 |
|
Property Type
|
Single Family |
|
Community Name
|
Pefferlaw |
|
Amenities Near By
|
Golf Nearby, Marina |
|
Easement
|
Unknown |
|
Features
|
Cul-de-sac, Wooded Area |
|
Parking Space Total
|
12 |
|
Structure
|
Shed |
|
View Type
|
Direct Water View |
|
Water Front Type
|
Waterfront |
Building
|
Bathroom Total
|
2 |
|
Bedrooms Above Ground
|
2 |
|
Bedrooms Total
|
2 |
|
Architectural Style
|
Bungalow |
|
Basement Type
|
Crawl Space |
|
Construction Style Attachment
|
Detached |
|
Cooling Type
|
Wall Unit |
|
Exterior Finish
|
Stone, Wood |
|
Fireplace Present
|
Yes |
|
Flooring Type
|
Carpeted |
|
Foundation Type
|
Unknown |
|
Half Bath Total
|
1 |
|
Heating Fuel
|
Electric |
|
Heating Type
|
Baseboard Heaters |
|
Stories Total
|
1 |
|
Size Interior
|
1,500 - 2,000 Ft2 |
|
Type
|
House |
|
Utility Water
|
Drilled Well |
Parking
Land
|
Access Type
|
Public Road, Private Docking |
|
Acreage
|
No |
|
Land Amenities
|
Golf Nearby, Marina |
|
Sewer
|
Septic System |
|
Size Depth
|
187 Ft |
|
Size Frontage
|
132 Ft |
|
Size Irregular
|
132 X 187 Ft ; 29795sq'(.684 Acre)132'river 250'canal |
|
Size Total Text
|
132 X 187 Ft ; 29795sq'(.684 Acre)132'river 250'canal|1/2 - 1.99 Acres |
|
Zoning Description
|
Residential |
Rooms
| Level |
Type |
Length |
Width |
Dimensions |
|
Main Level |
Living Room |
4.8 m |
4.72 m |
4.8 m x 4.72 m |
|
Main Level |
Sitting Room |
4.19 m |
3.96 m |
4.19 m x 3.96 m |
|
Main Level |
Dining Room |
3.96 m |
2.9 m |
3.96 m x 2.9 m |
|
Main Level |
Kitchen |
4.82 m |
3 m |
4.82 m x 3 m |
|
Main Level |
Family Room |
7 m |
3.76 m |
7 m x 3.76 m |
|
Main Level |
Sunroom |
6.4 m |
3.43 m |
6.4 m x 3.43 m |
|
Main Level |
Primary Bedroom |
4.17 m |
4.06 m |
4.17 m x 4.06 m |
|
Main Level |
Bedroom 2 |
3.1 m |
3 m |
3.1 m x 3 m |
|
Main Level |
Laundry Room |
3.35 m |
2.6 m |
3.35 m x 2.6 m |
Utilities
|
Cable
|
Available |
|
Electricity
|
Installed |

